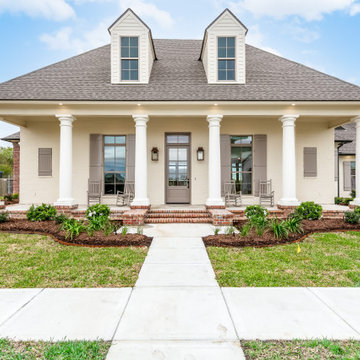Exterior Home Ideas
Refine by:
Budget
Sort by:Popular Today
3301 - 3320 of 1,480,151 photos
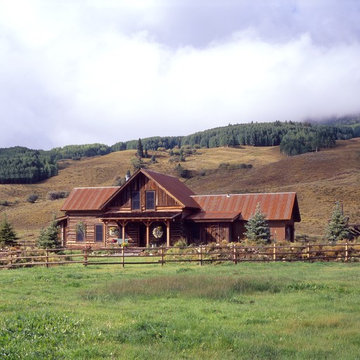
James Ray Spahn
Inspiration for a mid-sized rustic two-story wood exterior home remodel in Denver
Inspiration for a mid-sized rustic two-story wood exterior home remodel in Denver
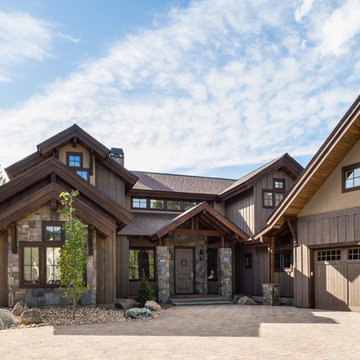
Example of a mountain style brown two-story mixed siding exterior home design in Boise with a shingle roof
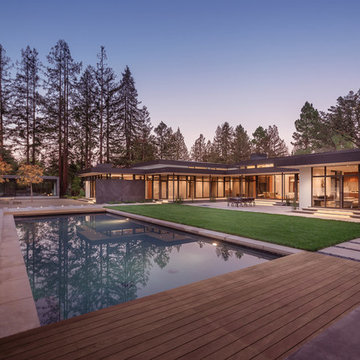
Atherton has many large substantial homes - our clients purchased an existing home on a one acre flag-shaped lot and asked us to design a new dream home for them. The result is a new 7,000 square foot four-building complex consisting of the main house, six-car garage with two car lifts, pool house with a full one bedroom residence inside, and a separate home office /work out gym studio building. A fifty-foot swimming pool was also created with fully landscaped yards.
Given the rectangular shape of the lot, it was decided to angle the house to incoming visitors slightly so as to more dramatically present itself. The house became a classic u-shaped home but Feng Shui design principals were employed directing the placement of the pool house to better contain the energy flow on the site. The main house entry door is then aligned with a special Japanese red maple at the end of a long visual axis at the rear of the site. These angles and alignments set up everything else about the house design and layout, and views from various rooms allow you to see into virtually every space tracking movements of others in the home.
The residence is simply divided into two wings of public use, kitchen and family room, and the other wing of bedrooms, connected by the living and dining great room. Function drove the exterior form of windows and solid walls with a line of clerestory windows which bring light into the middle of the large home. Extensive sun shadow studies with 3D tree modeling led to the unorthodox placement of the pool to the north of the home, but tree shadow tracking showed this to be the sunniest area during the entire year.
Sustainable measures included a full 7.1kW solar photovoltaic array technically making the house off the grid, and arranged so that no panels are visible from the property. A large 16,000 gallon rainwater catchment system consisting of tanks buried below grade was installed. The home is California GreenPoint rated and also features sealed roof soffits and a sealed crawlspace without the usual venting. A whole house computer automation system with server room was installed as well. Heating and cooling utilize hot water radiant heated concrete and wood floors supplemented by heat pump generated heating and cooling.
A compound of buildings created to form balanced relationships between each other, this home is about circulation, light and a balance of form and function. Photo by John Sutton Photography.
Find the right local pro for your project
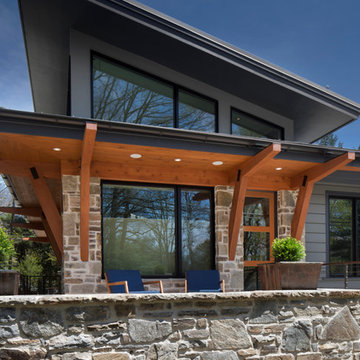
Tim Burleson
Inspiration for a small contemporary gray two-story mixed siding house exterior remodel in Other with a shed roof
Inspiration for a small contemporary gray two-story mixed siding house exterior remodel in Other with a shed roof
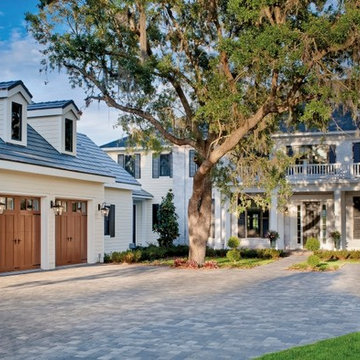
Example of a large classic white two-story concrete fiberboard house exterior design in Orlando with a hip roof and a shingle roof
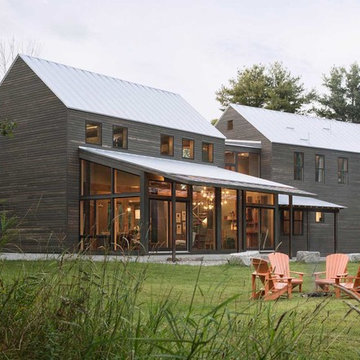
The owner’s goal was to create a lifetime family home using salvaged materials from an antique farmhouse and barn that had stood on another portion of the site. The timber roof structure, as well as interior wood cladding, and interior doors were salvaged from that house, while sustainable new materials (Maine cedar, hemlock timber and steel) and salvaged cabinetry and fixtures from a mid-century-modern teardown were interwoven to create a modern house with a strong connection to the past. Integrity® Wood-Ultrex® windows and doors were a perfect fit for this project. Integrity provided the only combination of a durable, thermally efficient exterior frame combined with a true wood interior.
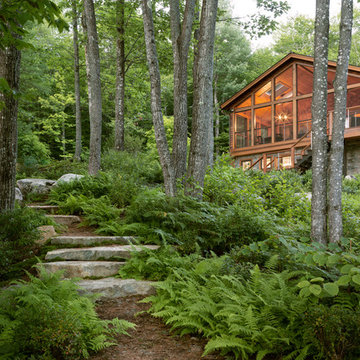
Lake house retreat.
Trent Bell Photography.
Richardson & Associates Landscape Architect
Example of a large mountain style brown two-story mixed siding exterior home design in Portland Maine
Example of a large mountain style brown two-story mixed siding exterior home design in Portland Maine
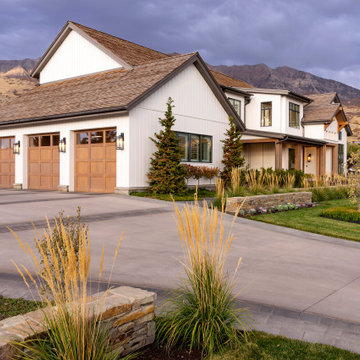
Inspiration for a huge cottage white two-story wood exterior home remodel in Salt Lake City with a shingle roof
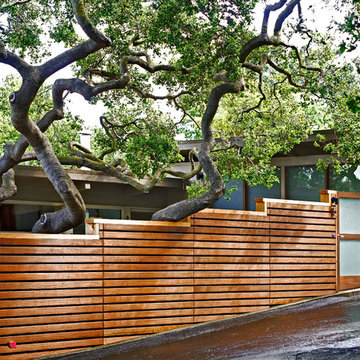
The front yard of a home sited off an unique shared street in the East Bay was transformed with elegant Ipe fencing and new sandblasted glass gate and carport walls - the street facing fence has two layers of horizontal fencing inside and outside to give a sense of lightness and depth without sacrificing visual privacy.
Photo Credit: J. Michael Tucker

The front and rear of the house were re-clad with James Hardie board-and-batten siding for a traditional farmhouse feel, while the middle section of the house was re-clad with a more modern large-scale James Hardie cement fiberboard panel system. The front windows were re-designed to provide an ordered facade. The upper window is detailed with barn door shudders.
The downspouts were replaced and re-located to help to break up the different sections of the house, while blending in with the linear siding. Additional Integrity windows were installed on the exposed side of the house to allow for more natural sunlight.
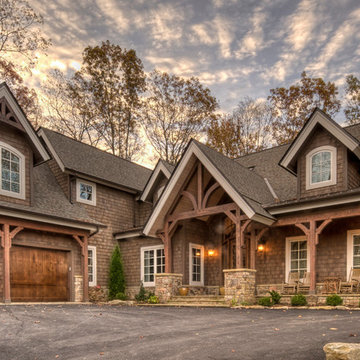
Douglas Fir
© Carolina Timberworks
Inspiration for a mid-sized rustic two-story wood exterior home remodel in Charlotte
Inspiration for a mid-sized rustic two-story wood exterior home remodel in Charlotte
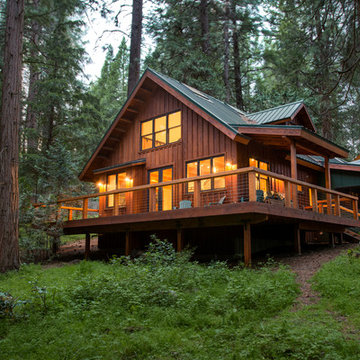
A perfect setting for this cabin in the woods with a charming and functional wrap-around deck.
Example of a mid-sized mountain style brown two-story wood exterior home design in Other with a metal roof
Example of a mid-sized mountain style brown two-story wood exterior home design in Other with a metal roof

Sponsored
Westerville, OH
T. Walton Carr, Architects
Franklin County's Preferred Architectural Firm | Best of Houzz Winner
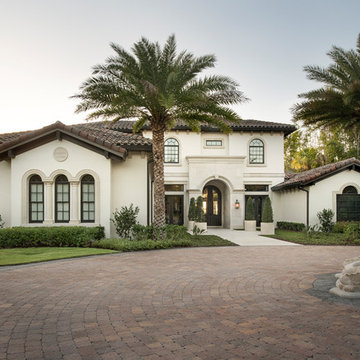
Stephen Allen Photography
Tuscan beige two-story exterior home photo in Orlando with a tile roof
Tuscan beige two-story exterior home photo in Orlando with a tile roof
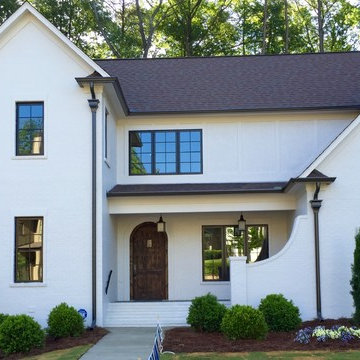
Inspiration for a large transitional white two-story brick exterior home remodel in Birmingham
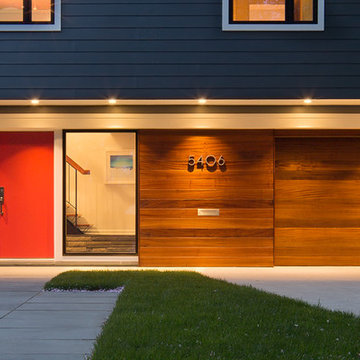
Anice Hoachlander, Hoachlander Davis Photography
Large 1960s gray split-level mixed siding gable roof idea in DC Metro
Large 1960s gray split-level mixed siding gable roof idea in DC Metro
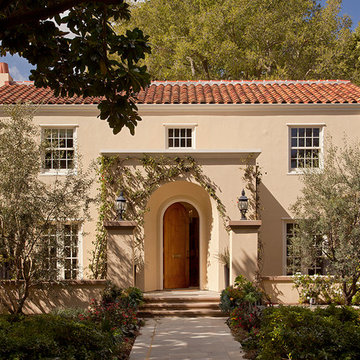
The design of this warm Silicon Valley home is a sophisticated mix of family heirlooms, custom furniture and refined fabrics. Highlights include a functional cook’s kitchen, stunning contemporary art collection and a onyx and laser cut tile master bathroom.
Photo: Matthew Millman
Exterior Home Ideas
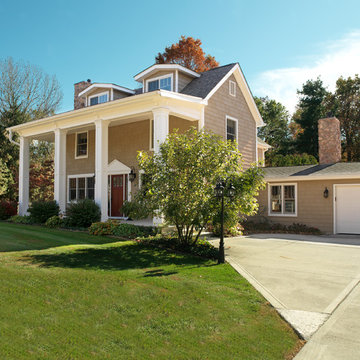
Sponsored
Westerville, OH
Custom Home Works
Franklin County's Award-Winning Design, Build and Remodeling Expert
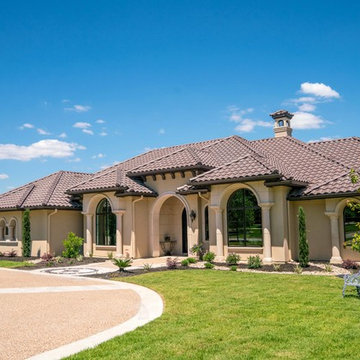
Large mediterranean beige two-story mixed siding house exterior idea in Austin with a hip roof and a tile roof
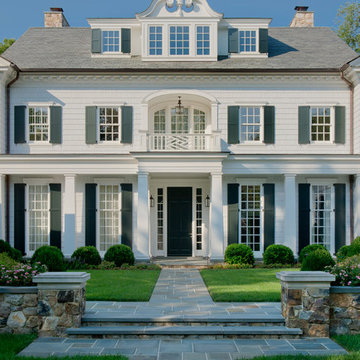
Vince Lupo / Direction One, Inc.
Inspiration for a timeless exterior home remodel in Baltimore
Inspiration for a timeless exterior home remodel in Baltimore
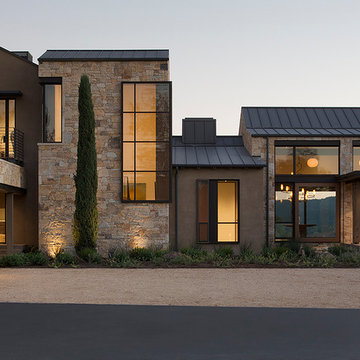
Eric Rorer
Inspiration for a contemporary two-story stone exterior home remodel in San Francisco
Inspiration for a contemporary two-story stone exterior home remodel in San Francisco
166







