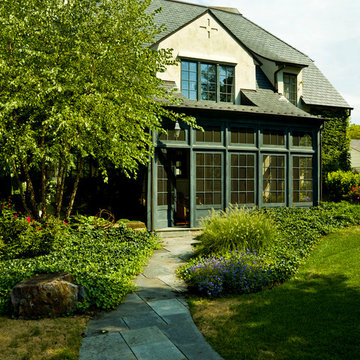Exterior Home Ideas
Refine by:
Budget
Sort by:Popular Today
3601 - 3620 of 1,479,712 photos
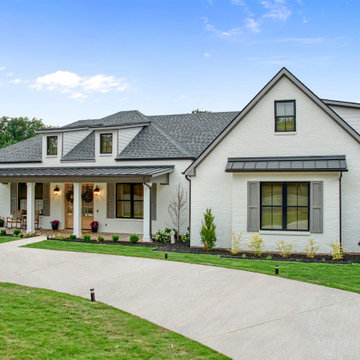
Inspiration for a mid-sized scandinavian white one-story brick house exterior remodel in Dallas with a hip roof, a shingle roof and a gray roof
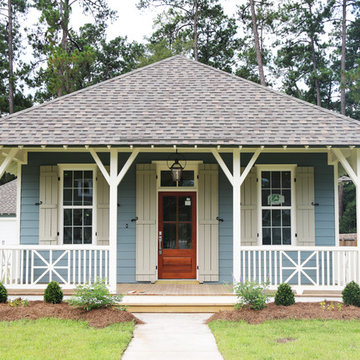
Inspiration for a mid-sized timeless blue one-story concrete fiberboard exterior home remodel in New Orleans with a hip roof
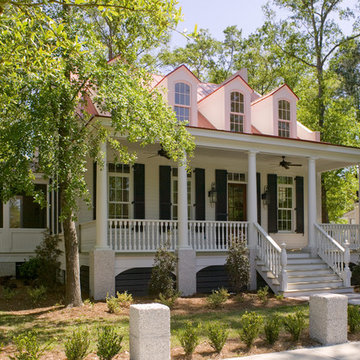
WaterMark Coastal Homes
Beaufort County Premiere Home Builder
Location: 8 Market #2
Beaufort, SC 29906
Elegant wood exterior home photo in Charleston
Elegant wood exterior home photo in Charleston
Find the right local pro for your project
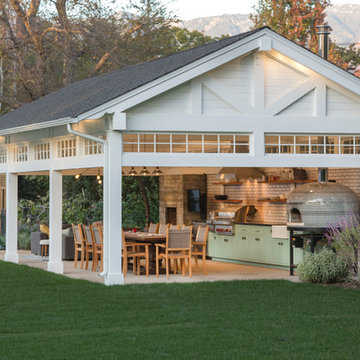
Louie Heredia
Inspiration for a timeless exterior home remodel in Los Angeles
Inspiration for a timeless exterior home remodel in Los Angeles
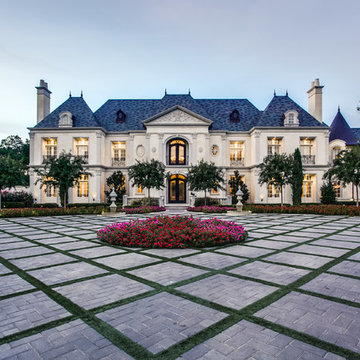
Front elevation.
Photography by Shoot-2-sell.
Huge traditional beige three-story stone house exterior idea in Dallas with a hip roof and a shingle roof
Huge traditional beige three-story stone house exterior idea in Dallas with a hip roof and a shingle roof
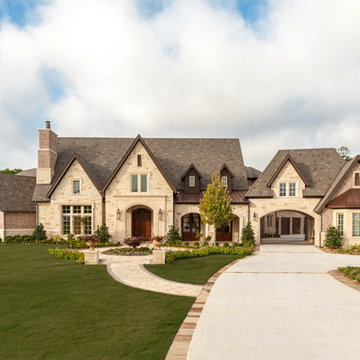
English country xstone xtudor xmanor xporte cochere x
Inspiration for an exterior home remodel in Dallas
Inspiration for an exterior home remodel in Dallas
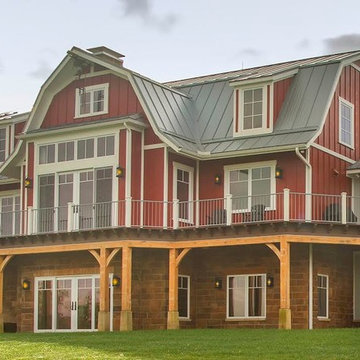
Sponsored
Westerville, OH
T. Walton Carr, Architects
Franklin County's Preferred Architectural Firm | Best of Houzz Winner
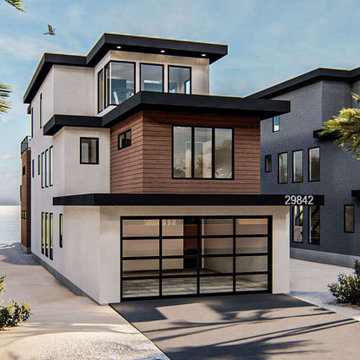
Designed to fit a narrow lot with great coastal views, this Modern house plan delivers a stunning exterior design with an open layout and tons of natural light.
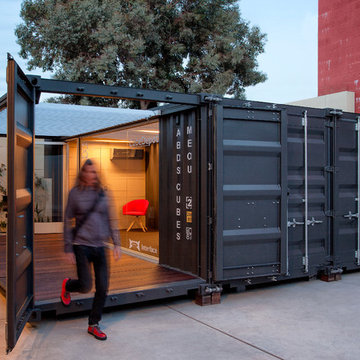
Made for high-tech environments, our shipping container office features pre-installed network configurations and complete HVAC options to promote energy- efficient performance. All our shipping containers come with lockboxes on the outside to prevent burglary.
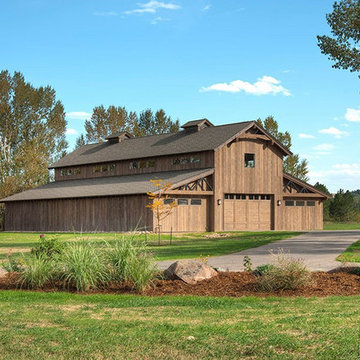
Inspiration for a large country brown two-story wood gable roof remodel in Denver
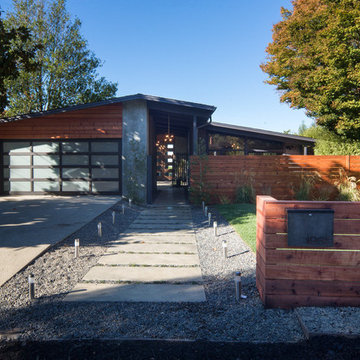
Marcell Puzsar Bright Room SF
1960s gray two-story concrete exterior home photo in San Francisco
1960s gray two-story concrete exterior home photo in San Francisco
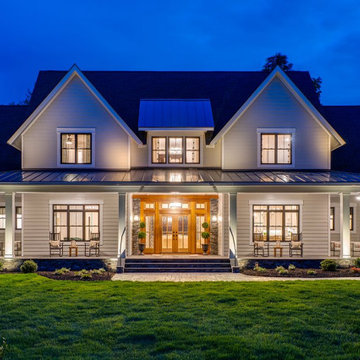
This modern farmhouse plan is all about easy living. The exterior shows off major curb appeal, while the interior sports a contemporary floor plan that is spacious and open.
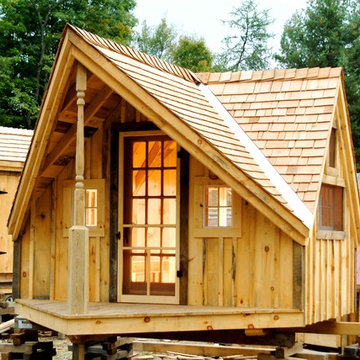
via our website ~ "with an abundance of windows, the natural light that fills this room is ideal for spending long days writing, reading, painting or simply relaxing. Complete with a daybed, this little hideaway is a great place to take a summer siesta. The built in desk provides an ideal work space regardless of your artistic pleasure and the cabin itself emanates inspiration.".
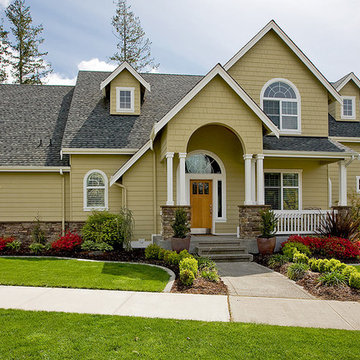
Sponsored
Galena, OH
Buckeye Restoration & Remodeling Inc.
Central Ohio's Premier Home Remodelers Since 1996
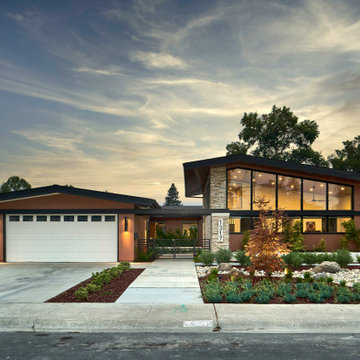
Example of a 1960s brown two-story exterior home design in San Francisco

Kelly Ann Photos
Inspiration for a mid-sized modern beige one-story stone house exterior remodel in Cincinnati with a hip roof and a mixed material roof
Inspiration for a mid-sized modern beige one-story stone house exterior remodel in Cincinnati with a hip roof and a mixed material roof
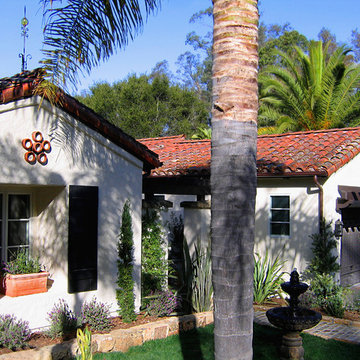
Design Consultant Jeff Doubét is the author of Creating Spanish Style Homes: Before & After – Techniques – Designs – Insights. The 240 page “Design Consultation in a Book” is now available. Please visit SantaBarbaraHomeDesigner.com for more info.
Jeff Doubét specializes in Santa Barbara style home and landscape designs. To learn more info about the variety of custom design services I offer, please visit SantaBarbaraHomeDesigner.com
Jeff Doubét is the Founder of Santa Barbara Home Design - a design studio based in Santa Barbara, California USA.
Exterior Home Ideas

Sponsored
Westerville, OH
Custom Home Works
Franklin County's Award-Winning Design, Build and Remodeling Expert

The owners requested a Private Resort that catered to their love for entertaining friends and family, a place where 2 people would feel just as comfortable as 42. Located on the western edge of a Wisconsin lake, the site provides a range of natural ecosystems from forest to prairie to water, allowing the building to have a more complex relationship with the lake - not merely creating large unencumbered views in that direction. The gently sloping site to the lake is atypical in many ways to most lakeside lots - as its main trajectory is not directly to the lake views - allowing for focus to be pushed in other directions such as a courtyard and into a nearby forest.
The biggest challenge was accommodating the large scale gathering spaces, while not overwhelming the natural setting with a single massive structure. Our solution was found in breaking down the scale of the project into digestible pieces and organizing them in a Camp-like collection of elements:
- Main Lodge: Providing the proper entry to the Camp and a Mess Hall
- Bunk House: A communal sleeping area and social space.
- Party Barn: An entertainment facility that opens directly on to a swimming pool & outdoor room.
- Guest Cottages: A series of smaller guest quarters.
- Private Quarters: The owners private space that directly links to the Main Lodge.
These elements are joined by a series green roof connectors, that merge with the landscape and allow the out buildings to retain their own identity. This Camp feel was further magnified through the materiality - specifically the use of Doug Fir, creating a modern Northwoods setting that is warm and inviting. The use of local limestone and poured concrete walls ground the buildings to the sloping site and serve as a cradle for the wood volumes that rest gently on them. The connections between these materials provided an opportunity to add a delicate reading to the spaces and re-enforce the camp aesthetic.
The oscillation between large communal spaces and private, intimate zones is explored on the interior and in the outdoor rooms. From the large courtyard to the private balcony - accommodating a variety of opportunities to engage the landscape was at the heart of the concept.
Overview
Chenequa, WI
Size
Total Finished Area: 9,543 sf
Completion Date
May 2013
Services
Architecture, Landscape Architecture, Interior Design
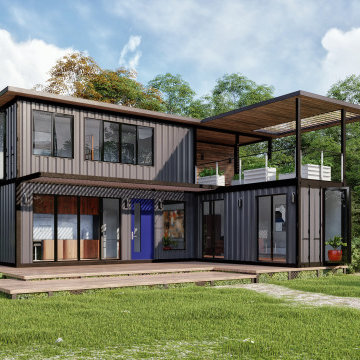
If you're looking to create a storage container home, the front door can be your bold show-stopper. However, this Modern door is a great addition to any home and the bold blue pre-finish color can be added to any exterior door you desire.
Door: BLS-152-119-1L-X-80-36
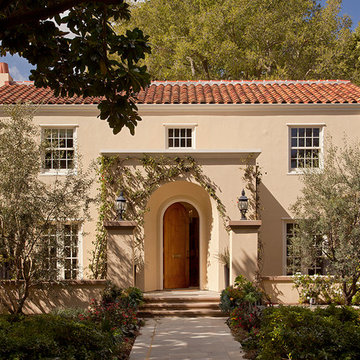
The design of this warm Silicon Valley home is a sophisticated mix of family heirlooms, custom furniture and refined fabrics. Highlights include a functional cook’s kitchen, stunning contemporary art collection and a onyx and laser cut tile master bathroom.
Photo: Matthew Millman
181







