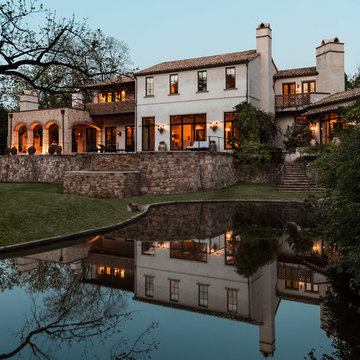Exterior Home Ideas
Refine by:
Budget
Sort by:Popular Today
3621 - 3640 of 1,479,784 photos
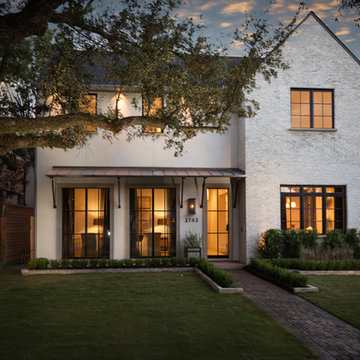
Connie Anderson Photography
Example of a large transitional white two-story exterior home design in Houston
Example of a large transitional white two-story exterior home design in Houston
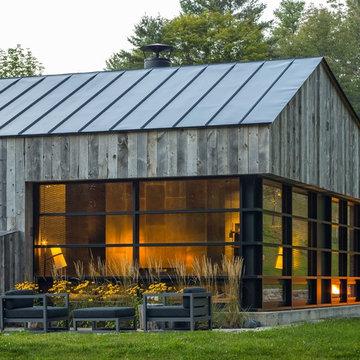
Inspiration for a mid-sized contemporary gray one-story wood exterior home remodel in Burlington with a metal roof
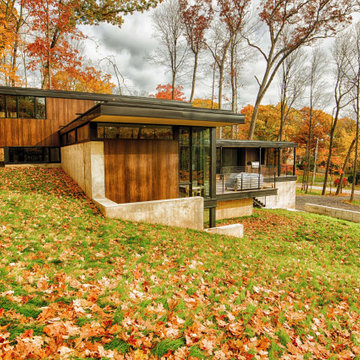
The client’s request was quite common - a typical 2800 sf builder home with 3 bedrooms, 2 baths, living space, and den. However, their desire was for this to be “anything but common.” The result is an innovative update on the production home for the modern era, and serves as a direct counterpoint to the neighborhood and its more conventional suburban housing stock, which focus views to the backyard and seeks to nullify the unique qualities and challenges of topography and the natural environment.
The Terraced House cautiously steps down the site’s steep topography, resulting in a more nuanced approach to site development than cutting and filling that is so common in the builder homes of the area. The compact house opens up in very focused views that capture the natural wooded setting, while masking the sounds and views of the directly adjacent roadway. The main living spaces face this major roadway, effectively flipping the typical orientation of a suburban home, and the main entrance pulls visitors up to the second floor and halfway through the site, providing a sense of procession and privacy absent in the typical suburban home.
Clad in a custom rain screen that reflects the wood of the surrounding landscape - while providing a glimpse into the interior tones that are used. The stepping “wood boxes” rest on a series of concrete walls that organize the site, retain the earth, and - in conjunction with the wood veneer panels - provide a subtle organic texture to the composition.
The interior spaces wrap around an interior knuckle that houses public zones and vertical circulation - allowing more private spaces to exist at the edges of the building. The windows get larger and more frequent as they ascend the building, culminating in the upstairs bedrooms that occupy the site like a tree house - giving views in all directions.
The Terraced House imports urban qualities to the suburban neighborhood and seeks to elevate the typical approach to production home construction, while being more in tune with modern family living patterns.
Overview:
Elm Grove
Size:
2,800 sf,
3 bedrooms, 2 bathrooms
Completion Date:
September 2014
Services:
Architecture, Landscape Architecture
Interior Consultants: Amy Carman Design
Find the right local pro for your project
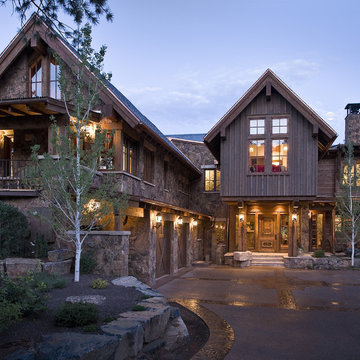
Example of a mountain style brown two-story wood exterior home design in Other with a shingle roof
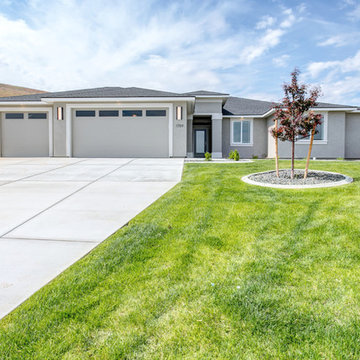
Mid-sized transitional gray one-story stucco house exterior idea in Seattle with a hip roof and a shingle roof
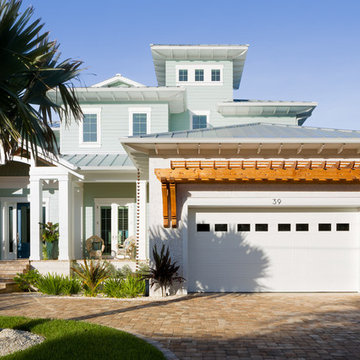
A craftsman inspired coastal design was created for this custom waterfront home.
Large beach style blue two-story mixed siding house exterior photo in Tampa with a hip roof and a metal roof
Large beach style blue two-story mixed siding house exterior photo in Tampa with a hip roof and a metal roof
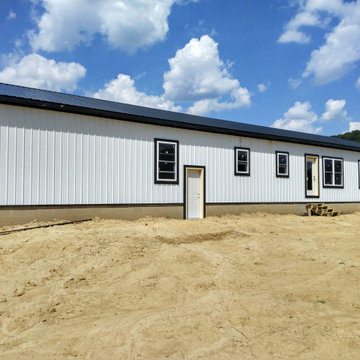
Sponsored
Wellston, OH
Whispering Pine Construction
Franklin County's Top Choice for Reliable Outdoor Construction
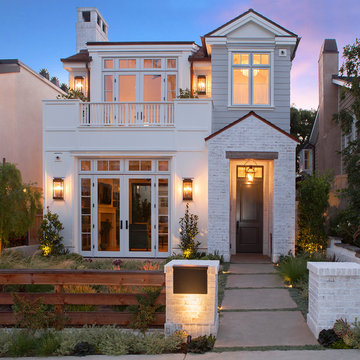
This transitional custom home brings the curb appeal with its mix of materials, including white washed brick, light gray smooth plank siding, white columns & railing, custom white brick chimney cap and wood shingle roof.
Other design details include: French doors made by JeldWen; Exterior porch light: Lantern & Scroll Yoke Hanging lanterns made in brass (13.5"W, 20"H); Wall lanterns: Troy Lighting ( 11”W, 24”H) in hand-forged iron; custom-made cedar fence at curb, and copper mail box installed in the front brick column.
Architect: Brandon Architects
Design: Churchill Design
Photo: Darlene Halaby
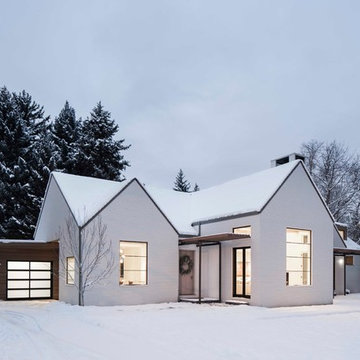
with Lloyd Architects
Large modern white two-story concrete fiberboard house exterior idea in Salt Lake City with a clipped gable roof
Large modern white two-story concrete fiberboard house exterior idea in Salt Lake City with a clipped gable roof
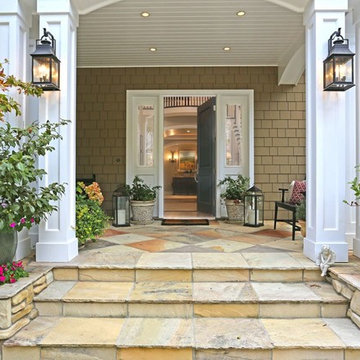
Welcoming entrance.
Photo by Don Lewis
Mid-sized traditional beige wood exterior home idea in Los Angeles
Mid-sized traditional beige wood exterior home idea in Los Angeles
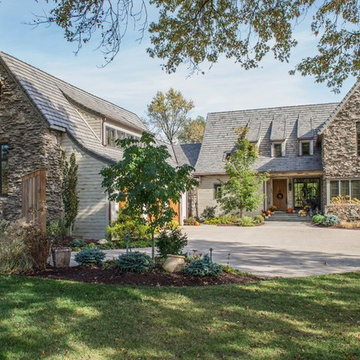
Large french country beige two-story mixed siding exterior home photo in St Louis
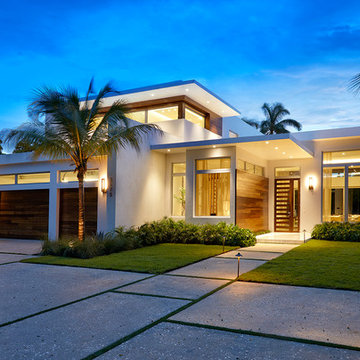
Daniel Newcomb photography
Inspiration for a large modern white two-story stucco exterior home remodel in Miami with a green roof
Inspiration for a large modern white two-story stucco exterior home remodel in Miami with a green roof
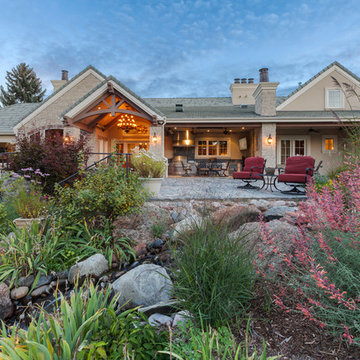
Michael deLeon Photography
Example of a classic beige one-story stone gable roof design in Denver
Example of a classic beige one-story stone gable roof design in Denver
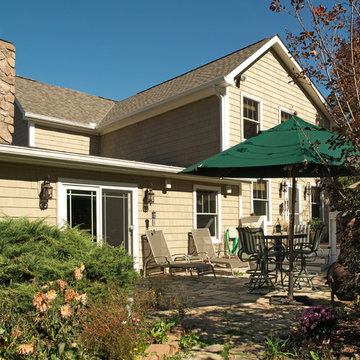
Sponsored
Westerville, OH
Custom Home Works
Franklin County's Award-Winning Design, Build and Remodeling Expert
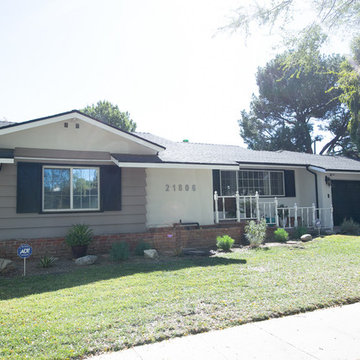
solar panels, exterior cool paint, and backyard remodeling. energy -efficient
Mid-sized white one-story house exterior idea in Los Angeles with a shingle roof
Mid-sized white one-story house exterior idea in Los Angeles with a shingle roof

Frontier Group; This low impact design includes a very small footprint (500 s.f.) that required minimal grading, preserving most of the vegetation and hardwood tress on the site. The home lives up to its name, blending softly into the hillside by use of curves, native stone, cedar shingles, and native landscaping. Outdoor rooms were created with covered porches and a terrace area carved out of the hillside. Inside, a loft-like interior includes clean, modern lines and ample windows to make the space uncluttered and spacious.
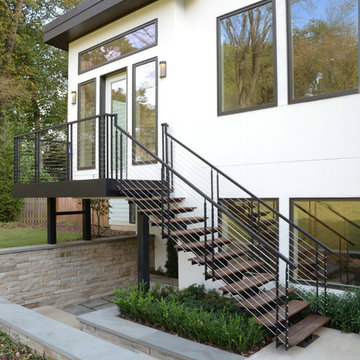
Jeffrey B. Baker
Mid-sized minimalist beige two-story stucco flat roof photo in Atlanta
Mid-sized minimalist beige two-story stucco flat roof photo in Atlanta
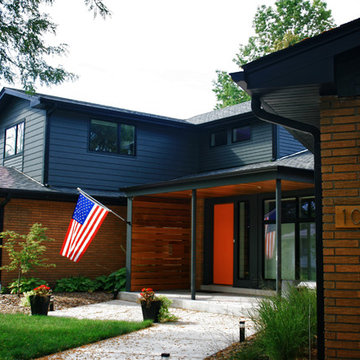
New front entry with new canopy cover.
An existing mid-century ranch was given a new lease on life with a whole house remodel and addition. An existing sunken living room had the floor raised and the front entry was relocated to make room for a complete master suite. The roof/ceiling over the entry and stair was raised with multiple clerestory lights introducing light into the center of the home. Finally, a compartmentalized existing layout was converted to an open plan with the kitchen/dining/living areas sharing a common area at the back of the home.
Exterior Home Ideas
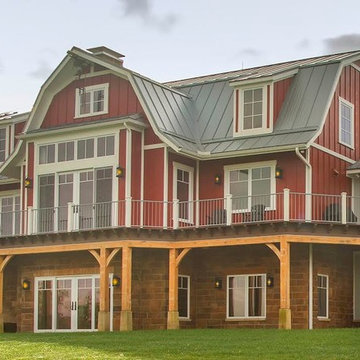
Sponsored
Westerville, OH
T. Walton Carr, Architects
Franklin County's Preferred Architectural Firm | Best of Houzz Winner
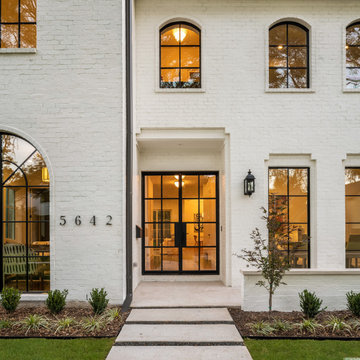
Stunning traditional home in the Devonshire neighborhood of Dallas.
Inspiration for a large transitional white two-story painted brick house exterior remodel in Dallas with a shingle roof
Inspiration for a large transitional white two-story painted brick house exterior remodel in Dallas with a shingle roof
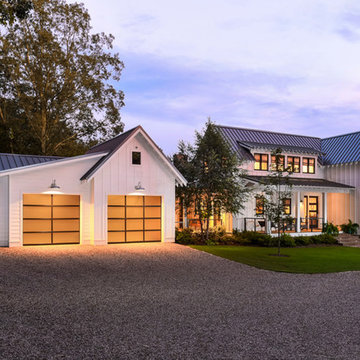
Clopay Gallery
Example of a large country white two-story wood house exterior design in Orange County with a hip roof and a metal roof
Example of a large country white two-story wood house exterior design in Orange County with a hip roof and a metal roof
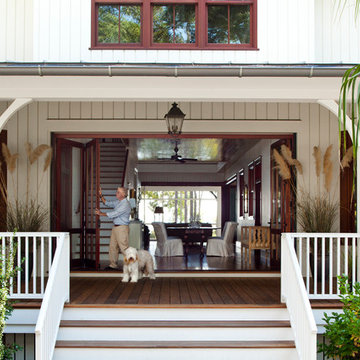
Photo by Helen Norman
Traditional white two-story wood gable roof idea in Atlanta
Traditional white two-story wood gable roof idea in Atlanta
182






