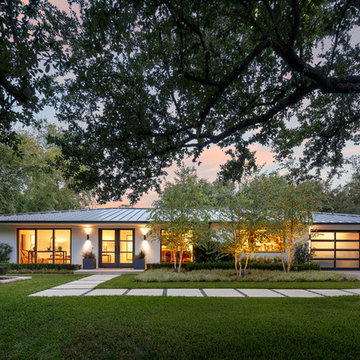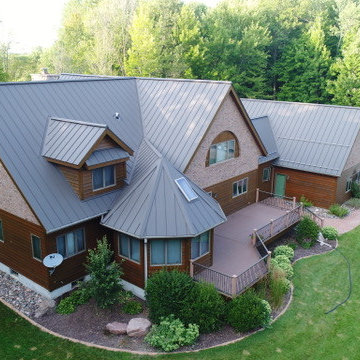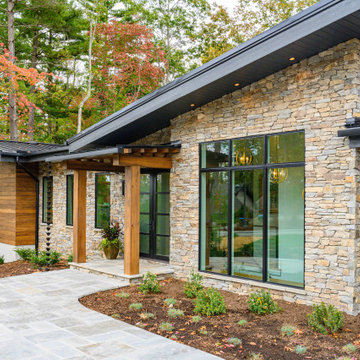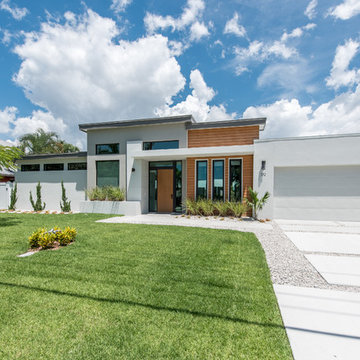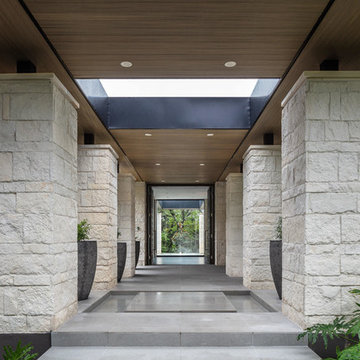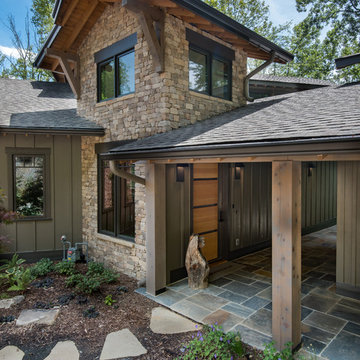Exterior Home Ideas
Refine by:
Budget
Sort by:Popular Today
3521 - 3540 of 1,479,775 photos

Brand new construction in Westport Connecticut. Transitional design. Classic design with a modern influences. Built with sustainable materials and top quality, energy efficient building supplies. HSL worked with renowned architect Peter Cadoux as general contractor on this new home construction project and met the customer's desire on time and on budget.
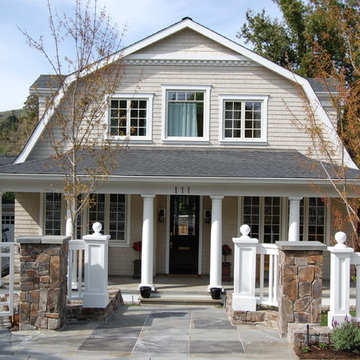
Inspiration for a mid-sized country beige two-story wood house exterior remodel in San Francisco with a gambrel roof and a shingle roof
Find the right local pro for your project
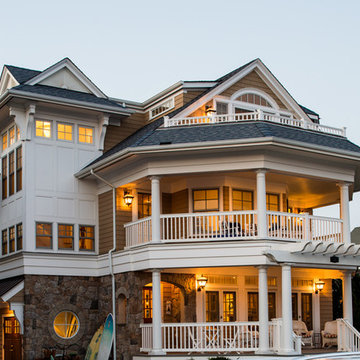
The windows are Marvin "StormPlus" impact resistant windows and the doors are Rogue Valley custom fir. The siding is stained red cedar with AZEK trim and cultured stone accents. The roof is Timberline Ultra high definition shingles.
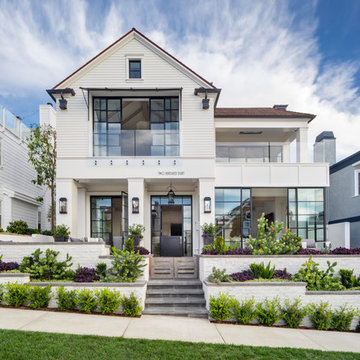
Example of a beach style white two-story exterior home design in Orange County with a shingle roof
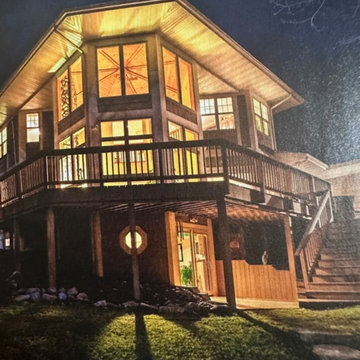
Sponsored
Hilliard
Rodriguez Construction Company
Industry Leading Home Builders in Franklin County, OH
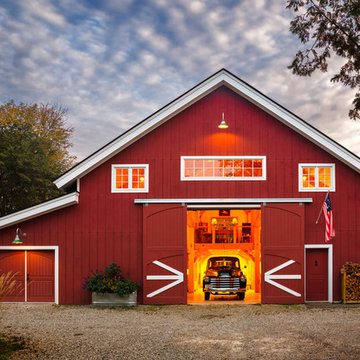
Traditional timber frame barn design. High end finish.
Large cottage exterior home idea in Other
Large cottage exterior home idea in Other
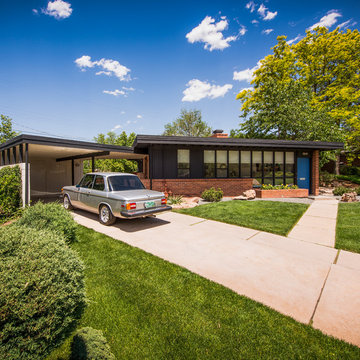
Mid Century Modern Renovation - nestled in the heart of Arapahoe Acres. This home was purchased as a foreclosure and needed a complete renovation. To complete the renovation - new floors, walls, ceiling, windows, doors, electrical, plumbing and heating system were redone or replaced. The kitchen and bathroom also underwent a complete renovation - as well as the home exterior and landscaping. Many of the original details of the home had not been preserved so Kimberly Demmy Design worked to restore what was intact and carefully selected other details that would honor the mid century roots of the home. Published in Atomic Ranch - Fall 2015 - Keeping It Small.
Daniel O'Connor Photography
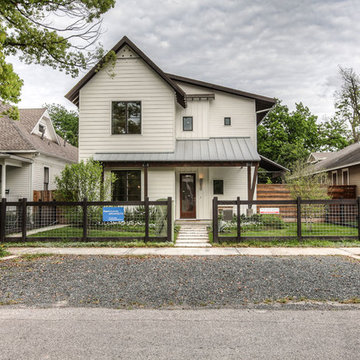
Mid-sized country white two-story concrete fiberboard gable roof photo in Houston
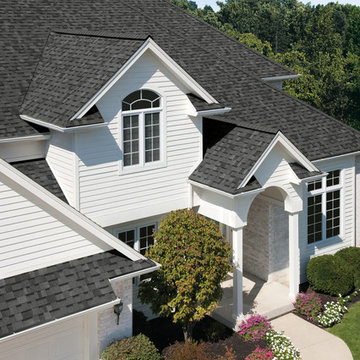
Example of a large classic white two-story concrete fiberboard house exterior design in Atlanta with a hip roof and a shingle roof
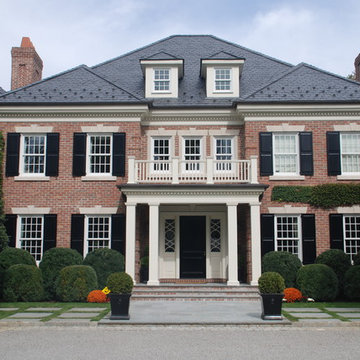
Brad DeMotte
Example of a large classic red two-story brick house exterior design in Other with a hip roof
Example of a large classic red two-story brick house exterior design in Other with a hip roof
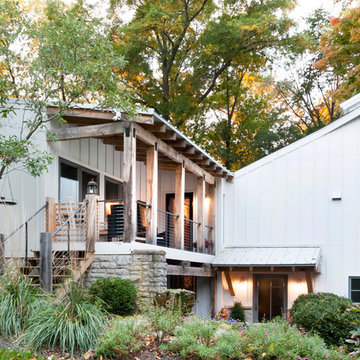
Sponsored
Westerville, OH
T. Walton Carr, Architects
Franklin County's Preferred Architectural Firm | Best of Houzz Winner
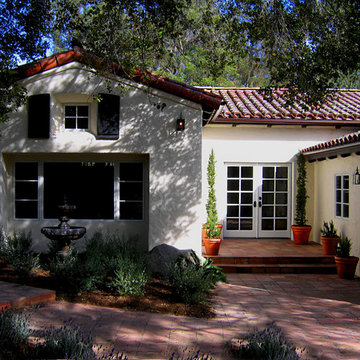
Design Consultant Jeff Doubét is the author of Creating Spanish Style Homes: Before & After – Techniques – Designs – Insights. The 240 page “Design Consultation in a Book” is now available. Please visit SantaBarbaraHomeDesigner.com for more info.
Jeff Doubét specializes in Santa Barbara style home and landscape designs. To learn more info about the variety of custom design services I offer, please visit SantaBarbaraHomeDesigner.com
Jeff Doubét is the Founder of Santa Barbara Home Design - a design studio based in Santa Barbara, California USA.
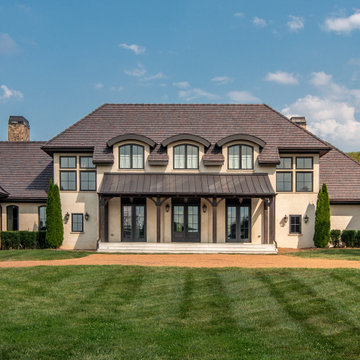
Photography: Garett + Carrie Buell of Studiobuell/ studiobuell.com
Example of a large french country beige two-story house exterior design in Nashville with a mixed material roof
Example of a large french country beige two-story house exterior design in Nashville with a mixed material roof
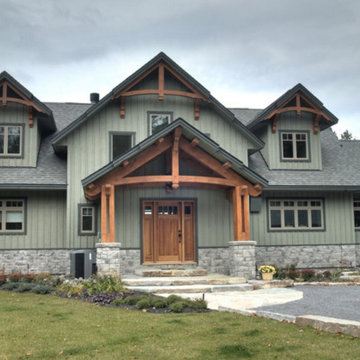
Inspiration for a mid-sized craftsman green two-story vinyl gable roof remodel in Boston
Exterior Home Ideas

Sponsored
Zanesville, OH
Schedule an Appointment
Jc's and Sons Affordable Home Improvements
Zanesville's Most Skilled & Knowledgeable Home Improvement Specialists
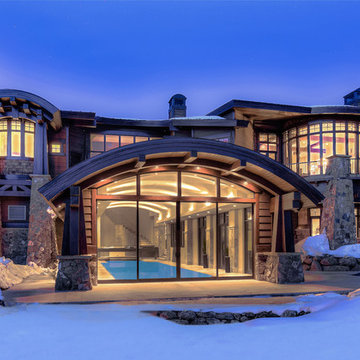
Huge mountain style brown three-story stone exterior home photo in Salt Lake City with a mixed material roof
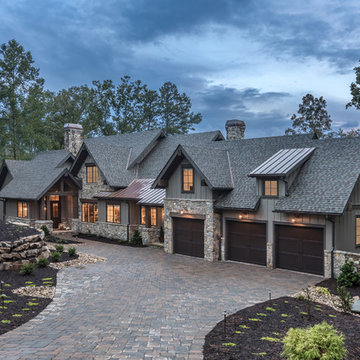
Custom mountain rustic lake home located in The Cliffs at Keowee Springs
Example of a mountain style gray exterior home design in Other
Example of a mountain style gray exterior home design in Other
177






