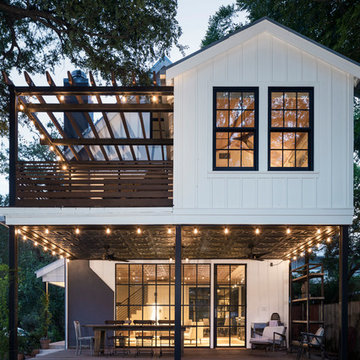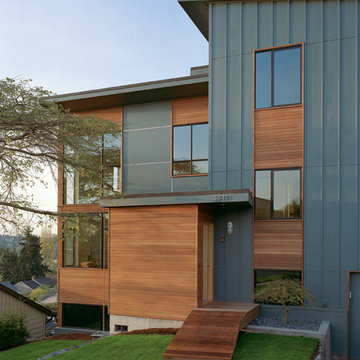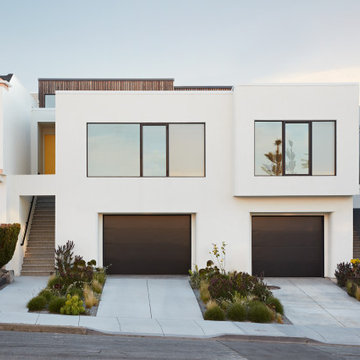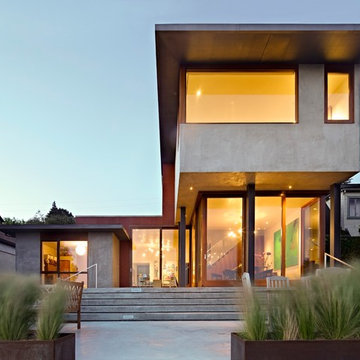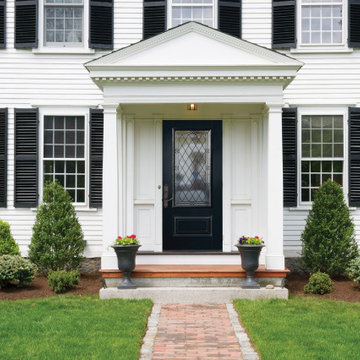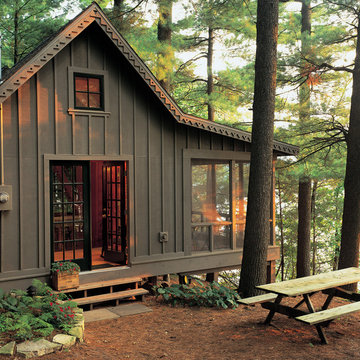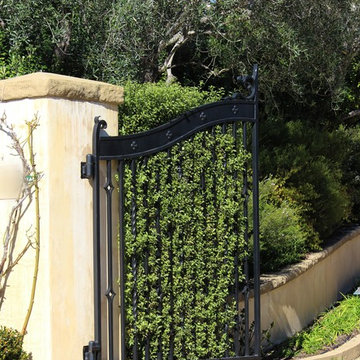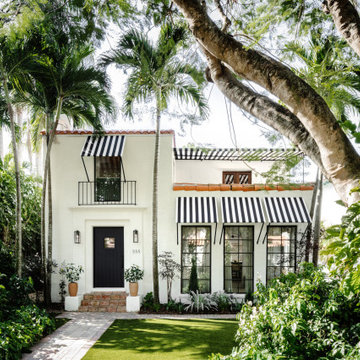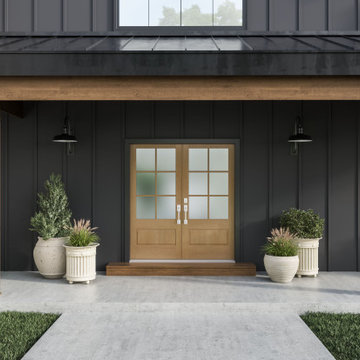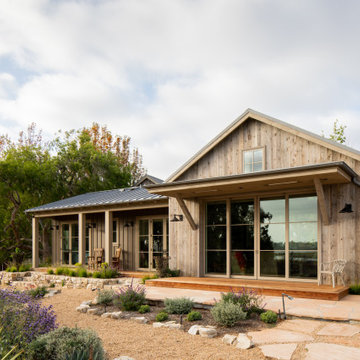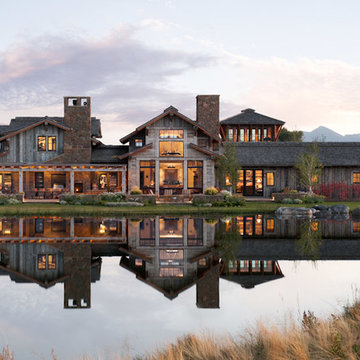Exterior Home Ideas
Refine by:
Budget
Sort by:Popular Today
741 - 760 of 1,479,682 photos
Find the right local pro for your project

A for-market house finished in 2021. The house sits on a narrow, hillside lot overlooking the Square below.
photography: Viktor Ramos
Example of a mid-sized farmhouse white two-story concrete fiberboard and board and batten house exterior design in Cincinnati with a mixed material roof and a gray roof
Example of a mid-sized farmhouse white two-story concrete fiberboard and board and batten house exterior design in Cincinnati with a mixed material roof and a gray roof
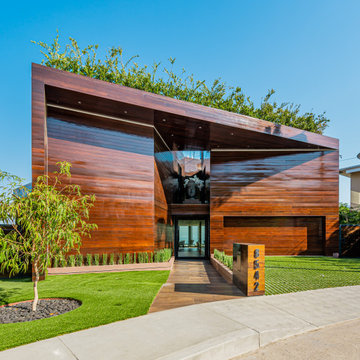
The Hollywood Hills Dollhouse - architectural gem and engineering masterpiece! Named to evoke a childhood memory of a dollhouse, this imposing architectural structure has a luxurious front facade and behind a remaining structure that is comprised of almost all glass giving the appearance and feeling of a dollhouse. This stunning gem is incomparable as there is no other house in the Los Angeles area that shares this unique architectural design. This unrivaled property is not the standard rectangular cube seen throughout the Hollywood Hills but an elegant, design-centric structure consisting of wood, glass and steel overlooking the city of Los Angeles and beyond.The rich, glossy Brazilian IPE hardwood that envelops the structure gives the this trophy house its recognizability from miles away, during both daytime and at night. It is brilliantly designed with an entrance that gives way to a sprawling open space with endless possibilities and approximately 13,000 sq feet for living, working and playing. This state-of-the art property was developed and built around three core principles: an unique and recognizable architectural design, endless views and a hotel-like experience. The property stands on a peerless promontory above the heart of the Sunset Strip offering 300+ degrees views. On every level there is a superb wrap-around experience where one can walk from one end of the property to the other while enjoying uninterrupted views. The structure comprises of 4 levels named for their functionality and versatility. First area, also known as the Play, Work & Be Well level is a 4000SF basement level comprised of terrace, orchard and indoor and outdoor space. In this level, there is also a Wellness Center with a twenty-three jet spa, a dry and infrared heat sauna, an aromatherapy Roman bath and a steam room. Also, on this level is what is dubbed the Play room with a red draped theater, game room, and a wine bar and cellar. An indoor-outdoor creative office space with a full-wall whiteboard, desks and conference table called the Work room is next door. Because this house is built with luxury amenities bearing in mind its future residents lifestyle it has an exterior basement stairwell allowing staff, associates, personal trainers, masseuse or stylists to arrive without entering via main entrance. This feature provides an additional level of privacy and decadence. Every detail of this house has been flawlessly curated to provide the utmost quality of luxe living. The Hollywood Hills Dollhouse has an entrance level with almost 2000 square foot ground floor that expands into an opulent 1800 square foot pool deck and catwalk. This area is referred to as Entertain level because it was designed to be the quintessential California experience. It has a spacious living area, full amenities kitchen and a phenomenal pool deck overlooking unique geometrically shaped pool and spa. The exquisite Masterpiece bedroom and three regal, en-suite bedrooms are situated on a sprawling 2,300 square foot floor designed around the breathtaking views. The Masterpiece bedroom, which is the name of master suite, embraces all the concepts that predominate in the creation of this house- modern architecture, energy, breathtaking views, functionality, recognizability, and luxury. The rooftop is named the Take your Breath Away level is an 2,800 square foot open deck with 360-degree views that provides a spectacular visual experience. It was designed to evoke a wondrous reaction in whomever walks towards this space.Each level is named after a verb mainly to illustrate what this monumental 13,000 square foot of meticulously developed space can provide which is a sanctuary to play, work, be well, entertain, rest and enjoy the breathtaking views in a tranquil setting. Simply put, the Hollywood Hills Dollhouse is unmatched in everything it has to offer. It is one of a kind and you will get a sense of awe the minute you set foot in this house beyond comparison.
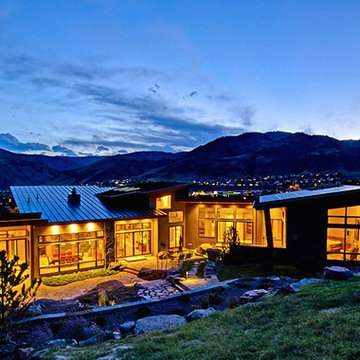
Large contemporary brown one-story stucco exterior home idea in Denver with a shed roof
Reload the page to not see this specific ad anymore
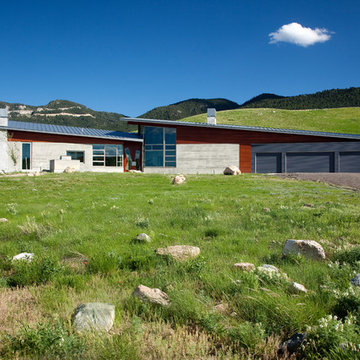
Thick, concrete walls add stability to the structure, while also highlighting the compositional datum line, which serves as the visual break between wood and stone. Above this delineated 10-foot mark, horizontal bands of redwood add warmth and a Western quality to the modern home.
Photo: Jim Bartsch
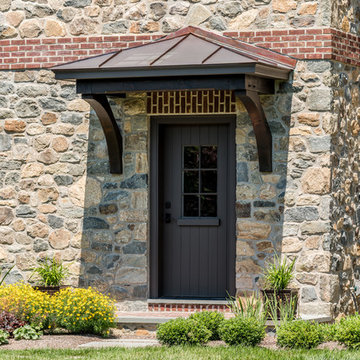
Angle Eye Photography
Inspiration for a large timeless brown two-story stone exterior home remodel in Wilmington with a shingle roof
Inspiration for a large timeless brown two-story stone exterior home remodel in Wilmington with a shingle roof
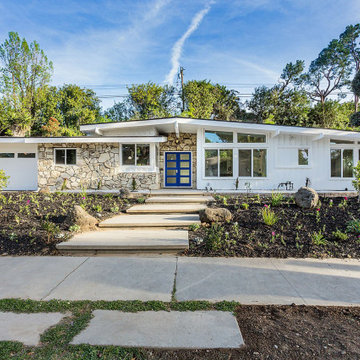
Example of a mid-century modern white one-story mixed siding exterior home design in Los Angeles
Reload the page to not see this specific ad anymore
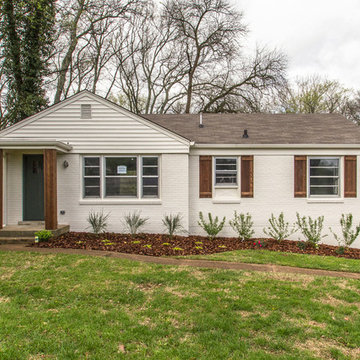
Inspiration for a small timeless beige two-story brick exterior home remodel in Nashville
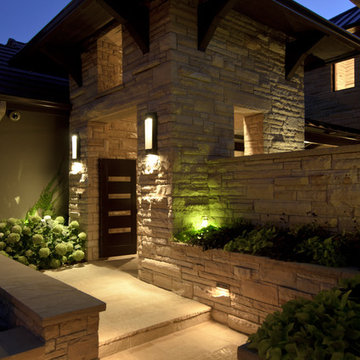
Contemporary courtyard enterance by Lindgren Landscape
Inspiration for a mid-sized eclectic exterior home remodel in Denver
Inspiration for a mid-sized eclectic exterior home remodel in Denver
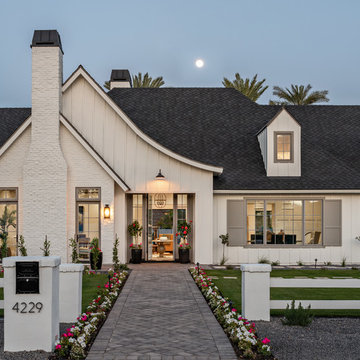
Example of a farmhouse white one-story house exterior design in Phoenix with a hip roof and a shingle roof
Exterior Home Ideas
Reload the page to not see this specific ad anymore
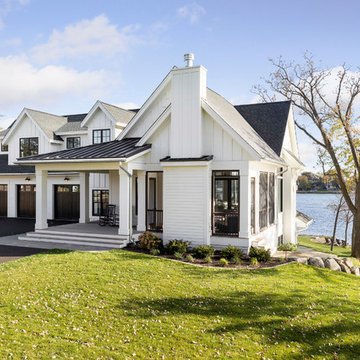
Spacecrafting
Example of a beach style white two-story exterior home design in Minneapolis with a mixed material roof
Example of a beach style white two-story exterior home design in Minneapolis with a mixed material roof

The high entry gives you vertical connection with the sky. A catwalk is suspended in this volume to allow time to pause at the breathtaking lake view from a higher vantage point. The landscape moves and flows throughout the site like the water laps against the shore. ©Shoot2Sell Photography
38






