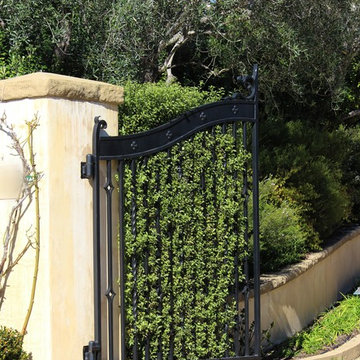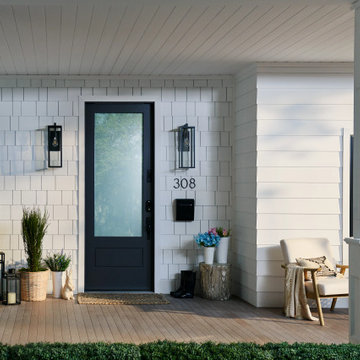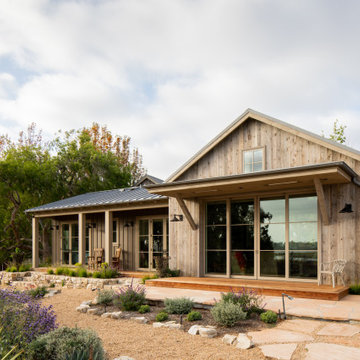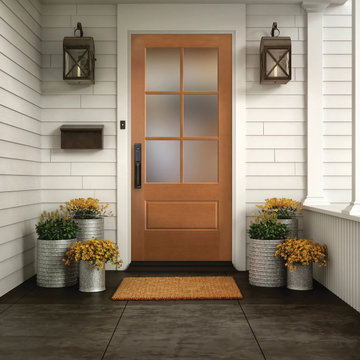Exterior Home Ideas
Refine by:
Budget
Sort by:Popular Today
701 - 720 of 1,479,677 photos
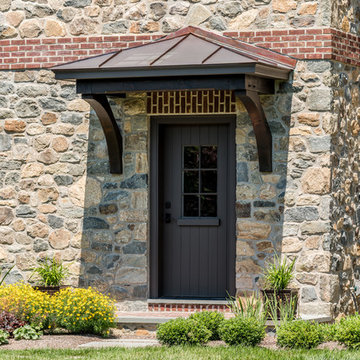
Angle Eye Photography
Inspiration for a large timeless brown two-story stone exterior home remodel in Wilmington with a shingle roof
Inspiration for a large timeless brown two-story stone exterior home remodel in Wilmington with a shingle roof
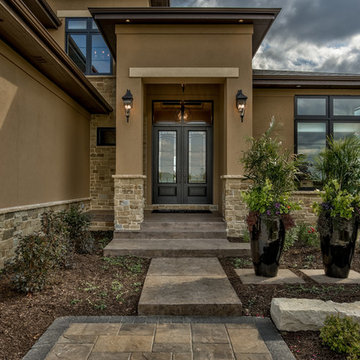
Interior Design by Shawn Falcone and Michele Hybner. Photo by Amoura Productions.
Large transitional brown two-story stucco house exterior photo in Omaha with a hip roof and a shingle roof
Large transitional brown two-story stucco house exterior photo in Omaha with a hip roof and a shingle roof
Find the right local pro for your project
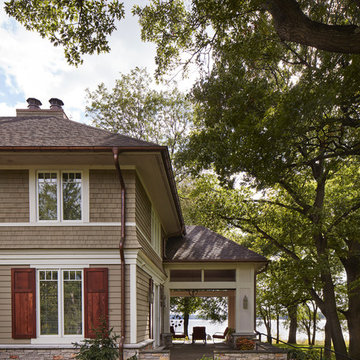
The exterior was a complete redo. The remodeler replaced all of the wrap around stone at the bottom of the structure, re-bricked the home in its entirety, added a balcony over the main door and rebuilt the garage.
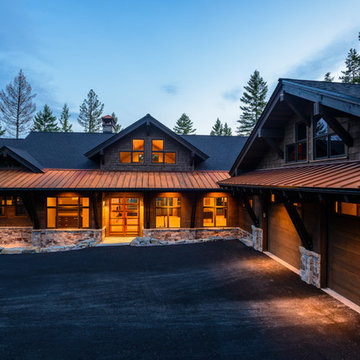
Photos by Billy Yunck
Inspiration for a rustic wood exterior home remodel in Other
Inspiration for a rustic wood exterior home remodel in Other
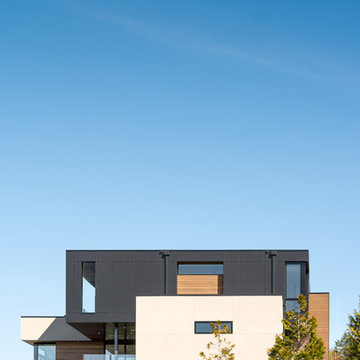
Andrew Pogue Photography
Example of a large trendy black three-story stucco flat roof design in Seattle
Example of a large trendy black three-story stucco flat roof design in Seattle

This custom hillside home takes advantage of the terrain in order to provide sweeping views of the local Silver Lake neighborhood. A stepped sectional design provides balconies and outdoor space at every level.
Reload the page to not see this specific ad anymore

Landmark
Inspiration for a huge transitional white two-story stucco exterior home remodel in Minneapolis with a shingle roof
Inspiration for a huge transitional white two-story stucco exterior home remodel in Minneapolis with a shingle roof
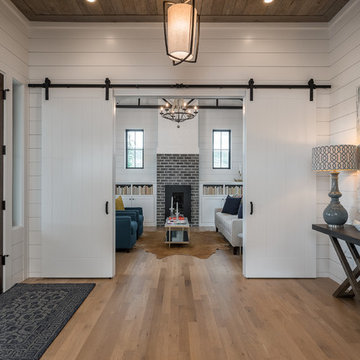
David Fish of Blufish Photography
Inspiration for a farmhouse exterior home remodel in Boise
Inspiration for a farmhouse exterior home remodel in Boise
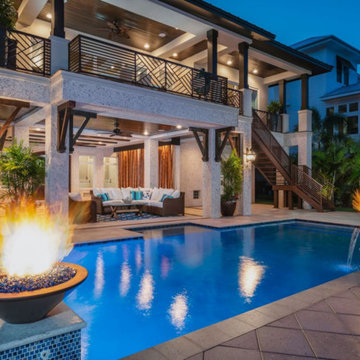
Rich Montalbano
Inspiration for a large tropical white three-story stucco house exterior remodel in Tampa with a hip roof and a metal roof
Inspiration for a large tropical white three-story stucco house exterior remodel in Tampa with a hip roof and a metal roof
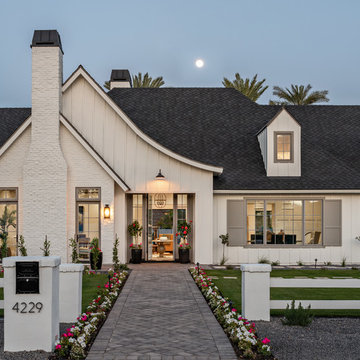
Example of a farmhouse white one-story house exterior design in Phoenix with a hip roof and a shingle roof
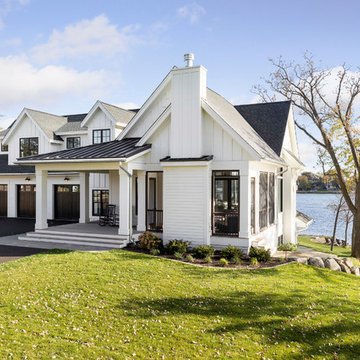
Spacecrafting
Example of a beach style white two-story exterior home design in Minneapolis with a mixed material roof
Example of a beach style white two-story exterior home design in Minneapolis with a mixed material roof
Reload the page to not see this specific ad anymore

The high entry gives you vertical connection with the sky. A catwalk is suspended in this volume to allow time to pause at the breathtaking lake view from a higher vantage point. The landscape moves and flows throughout the site like the water laps against the shore. ©Shoot2Sell Photography

James Hardie Arctic White Board & Batten Siding with Black Metal Roof Accents and Charcoal shingles.
Large country white two-story wood exterior home idea in Minneapolis with a shingle roof
Large country white two-story wood exterior home idea in Minneapolis with a shingle roof

The storybook exterior features a front facing garage that is ideal for narrower lots. The arched garage bays add character to the whimsical exterior. This home enjoys a spacious single dining area while the kitchen is multi-functional with a center cook-top island and bar seating for casual eating and gathering. Two additional bedrooms are found upstairs, and are separated by a loft for privacy.
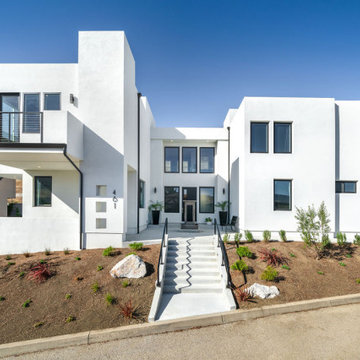
On a cozy cul-de-sac the Stoneridge project dynamically stands out as one of the more well crafted, modern homes in the neighborhood. Adjusting the original plan to accommodate a larger family, this 2800 sqft home is equipped with four bathrooms and part of the garage floor plan has transitioned to an extra bedroom. The panoramic views have been a mainstay of the overall design, with excellent views of the city and the natural rock formations nestled up to the home's lot placement.
Exterior Home Ideas
Reload the page to not see this specific ad anymore
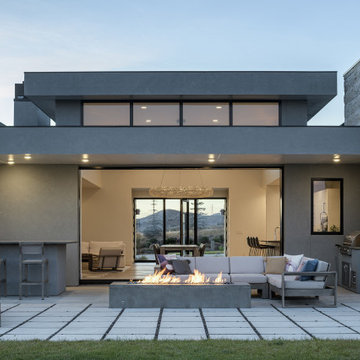
Entering the home through a floor-to-ceiling full light pivoting front door provides a sense of grandeur that continues through the home with immediate sightlines through the 16-foot wide sliding door at the opposite wall. The distinct black window frames provide a sleek modern aesthetic while providing European performance standards. The Glo A5h Series with double-pane glazing outperforms most North American triple pane windows due to high performance spacers, low iron glass, a larger continuous thermal break, and multiple air seals. By going double-pane the homeowners have been able to realize tremendous efficiency and cost effective durability while maintaining the clean architectural lines of the home design. The selection of our hidden sash option further cements the modern design by providing a seamless aesthetic on the exterior between fixed and operable windows.
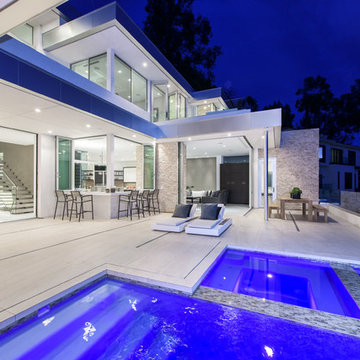
Inspiration for a contemporary white three-story stucco exterior home remodel in Los Angeles
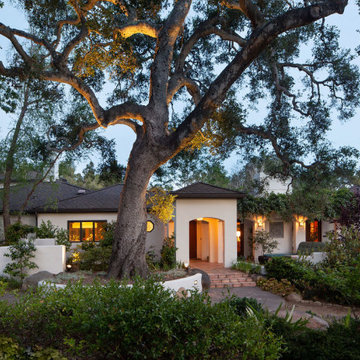
Example of a tuscan white one-story house exterior design in Santa Barbara with a hip roof and a brown roof
36






