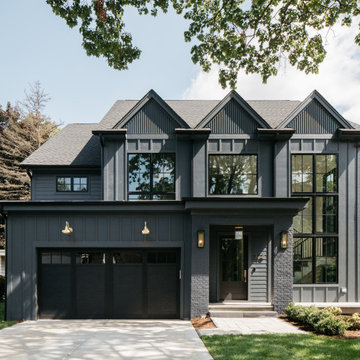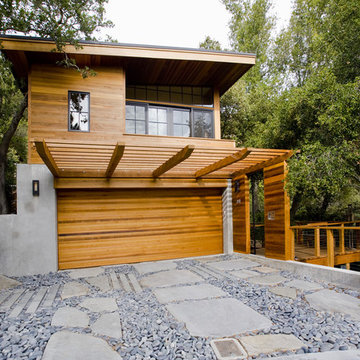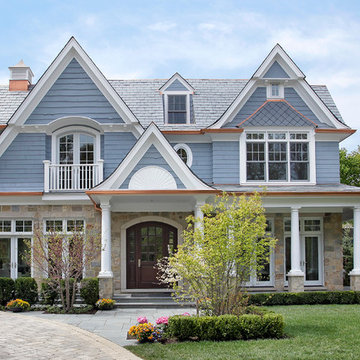Exterior Home Ideas
Refine by:
Budget
Sort by:Popular Today
1441 - 1460 of 1,479,928 photos

Stunning traditional home in the Devonshire neighborhood of Dallas.
Inspiration for a large transitional white two-story painted brick exterior home remodel in Dallas with a shingle roof and a brown roof
Inspiration for a large transitional white two-story painted brick exterior home remodel in Dallas with a shingle roof and a brown roof
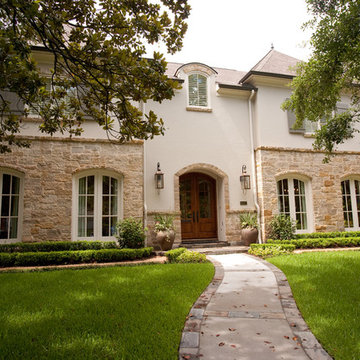
Classic French Country exterior elevation for a custom home utilizing a combination of stucco and stone.
Example of a large french country beige two-story stone exterior home design in Houston
Example of a large french country beige two-story stone exterior home design in Houston
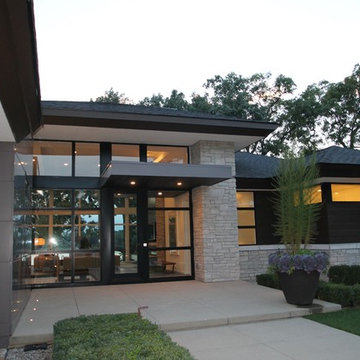
Inspiration for a large modern multicolored two-story mixed siding house exterior remodel in Detroit with a hip roof and a shingle roof
Find the right local pro for your project

Photo courtesy of Joe Purvis Photos
Large traditional white three-story brick house exterior idea in Charlotte with a shingle roof
Large traditional white three-story brick house exterior idea in Charlotte with a shingle roof
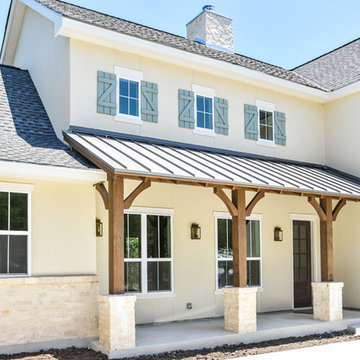
Farmhouse inspired exterior with stucco, stone with German smear mortar, stained and exposed rafters, metal roof and blue shutters.
Inspiration for a large farmhouse beige two-story stucco exterior home remodel in Austin with a shingle roof
Inspiration for a large farmhouse beige two-story stucco exterior home remodel in Austin with a shingle roof
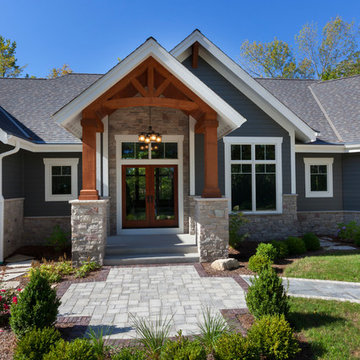
Modern mountain aesthetic in this fully exposed custom designed ranch. Exterior brings together lap siding and stone veneer accents with welcoming timber columns and entry truss. Garage door covered with standing seam metal roof supported by brackets. Large timber columns and beams support a rear covered screened porch. (Ryan Hainey)

Large minimalist gray three-story mixed siding exterior home photo in Sacramento
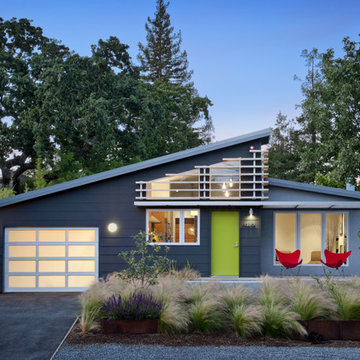
David Wakely Photography
While we appreciate your love for our work, and interest in our projects, we are unable to answer every question about details in our photos. Please send us a private message if you are interested in our architectural services on your next project.
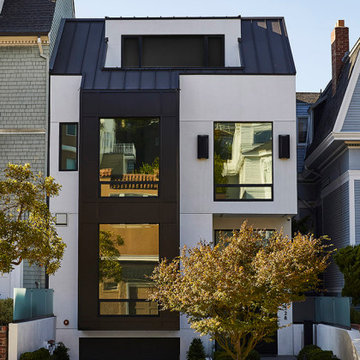
Our San Francisco studio designed this beautiful four-story home for a young newlywed couple to create a warm, welcoming haven for entertaining family and friends. In the living spaces, we chose a beautiful neutral palette with light beige and added comfortable furnishings in soft materials. The kitchen is designed to look elegant and functional, and the breakfast nook with beautiful rust-toned chairs adds a pop of fun, breaking the neutrality of the space. In the game room, we added a gorgeous fireplace which creates a stunning focal point, and the elegant furniture provides a classy appeal. On the second floor, we went with elegant, sophisticated decor for the couple's bedroom and a charming, playful vibe in the baby's room. The third floor has a sky lounge and wine bar, where hospitality-grade, stylish furniture provides the perfect ambiance to host a fun party night with friends. In the basement, we designed a stunning wine cellar with glass walls and concealed lights which create a beautiful aura in the space. The outdoor garden got a putting green making it a fun space to share with friends.
---
Project designed by ballonSTUDIO. They discreetly tend to the interior design needs of their high-net-worth individuals in the greater Bay Area and to their second home locations.
For more about ballonSTUDIO, see here: https://www.ballonstudio.com/
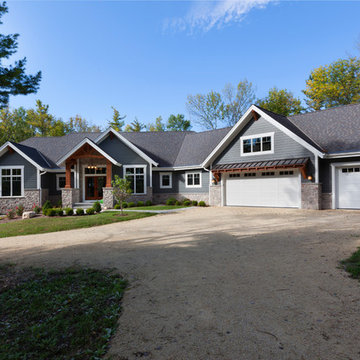
Modern mountain aesthetic in this fully exposed custom designed ranch. Exterior brings together lap siding and stone veneer accents with welcoming timber columns and entry truss. Garage door covered with standing seam metal roof supported by brackets. Large timber columns and beams support a rear covered screened porch. (Ryan Hainey)
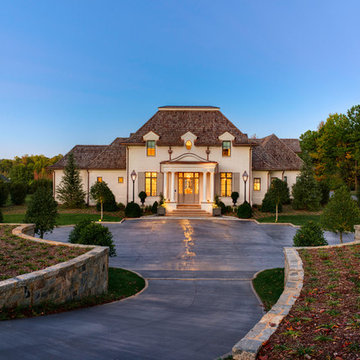
GetzCreative Photography
Large french country beige two-story stucco house exterior idea in Other
Large french country beige two-story stucco house exterior idea in Other

Sponsored
Westerville, OH
T. Walton Carr, Architects
Franklin County's Preferred Architectural Firm | Best of Houzz Winner
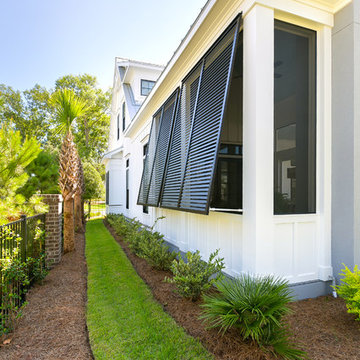
Inspiration for a small coastal white two-story concrete fiberboard exterior home remodel in Charleston with a metal roof
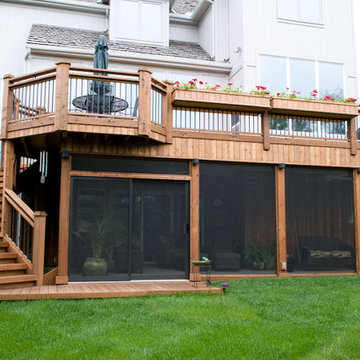
One of our most popular outdoor designs. This space includes wrap around stairs that connects the deck to the screened porch underneath.
Inspiration for a large craftsman beige three-story wood exterior home remodel in Kansas City
Inspiration for a large craftsman beige three-story wood exterior home remodel in Kansas City
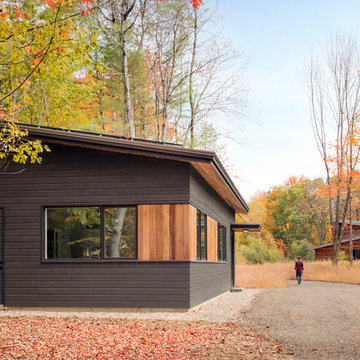
Irvin Serrano
Large trendy brown one-story wood house exterior photo in Portland Maine with a shed roof
Large trendy brown one-story wood house exterior photo in Portland Maine with a shed roof
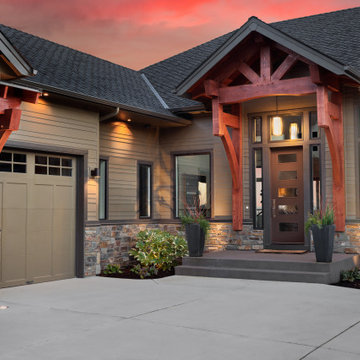
Modern Craftsman homes will never go out of style. This design style maintains all the charm you want from a Craftsman home, but brings in modernization for a sleek and charming look.
•Door: BLS-228-113-5C
•Case: 158MUL-4
•Crown: 444MUL-4
Natural Comfort and timeless charm, is this your current or dream home style?
Exterior Home Ideas

Sponsored
Zanesville, OH
Schedule an Appointment
Jc's and Sons Affordable Home Improvements
Zanesville's Most Skilled & Knowledgeable Home Improvement Specialists

This gorgeous modern farmhouse features hardie board board and batten siding with stunning black framed Pella windows. The soffit lighting accents each gable perfectly and creates the perfect farmhouse.
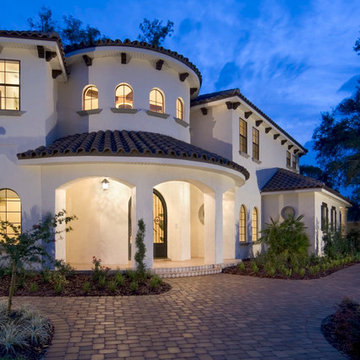
Villa Florencia is a home designed and built by Orlando Custom Homebuilder Jorge Ulibarri, www.imyourbuilder.com for more design ideas and new construction tips subscribe to the blog www.tradesecretsbyjorge.com
73







