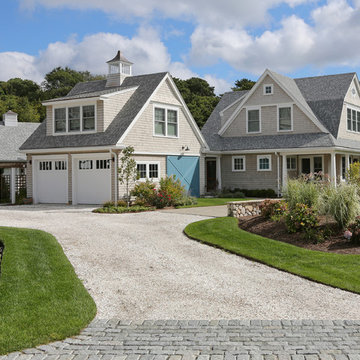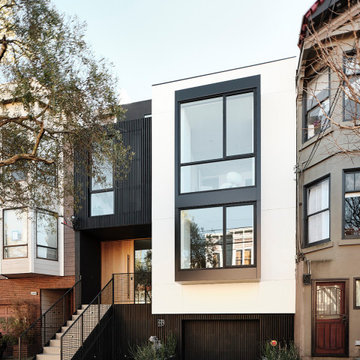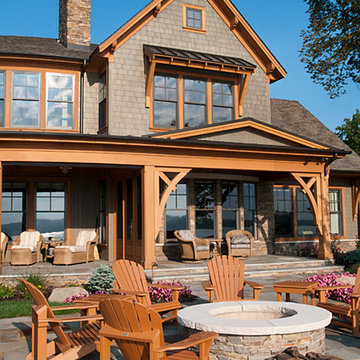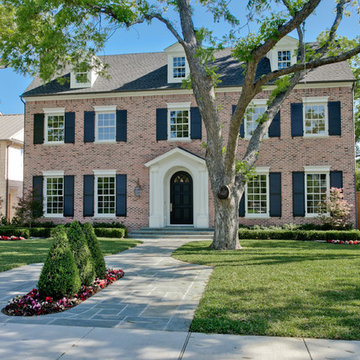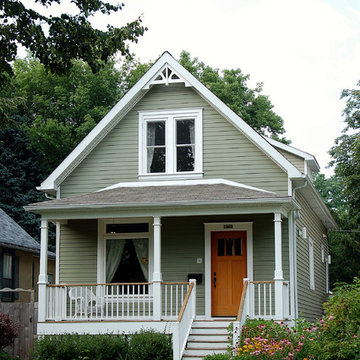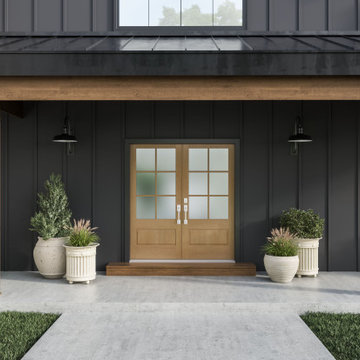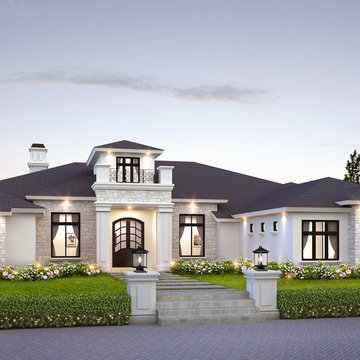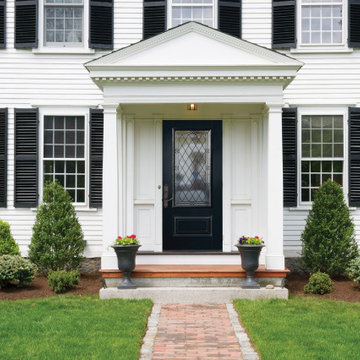Exterior Home Ideas
Refine by:
Budget
Sort by:Popular Today
1481 - 1500 of 1,479,915 photos
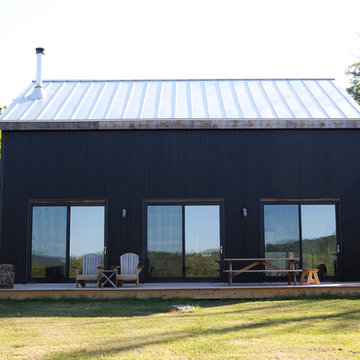
The goal of this project was to build a house that would be energy efficient using materials that were both economical and environmentally conscious. Due to the extremely cold winter weather conditions in the Catskills, insulating the house was a primary concern. The main structure of the house is a timber frame from an nineteenth century barn that has been restored and raised on this new site. The entirety of this frame has then been wrapped in SIPs (structural insulated panels), both walls and the roof. The house is slab on grade, insulated from below. The concrete slab was poured with a radiant heating system inside and the top of the slab was polished and left exposed as the flooring surface. Fiberglass windows with an extremely high R-value were chosen for their green properties. Care was also taken during construction to make all of the joints between the SIPs panels and around window and door openings as airtight as possible. The fact that the house is so airtight along with the high overall insulatory value achieved from the insulated slab, SIPs panels, and windows make the house very energy efficient. The house utilizes an air exchanger, a device that brings fresh air in from outside without loosing heat and circulates the air within the house to move warmer air down from the second floor. Other green materials in the home include reclaimed barn wood used for the floor and ceiling of the second floor, reclaimed wood stairs and bathroom vanity, and an on-demand hot water/boiler system. The exterior of the house is clad in black corrugated aluminum with an aluminum standing seam roof. Because of the extremely cold winter temperatures windows are used discerningly, the three largest windows are on the first floor providing the main living areas with a majestic view of the Catskill mountains.
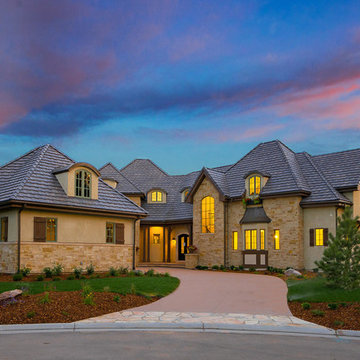
Inspiration for a huge french country beige two-story mixed siding house exterior remodel in Denver with a hip roof and a shingle roof
Find the right local pro for your project
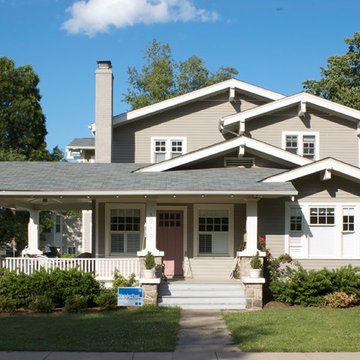
Peter VanderPoel
Mid-sized craftsman gray two-story vinyl exterior home idea in DC Metro with a shingle roof
Mid-sized craftsman gray two-story vinyl exterior home idea in DC Metro with a shingle roof
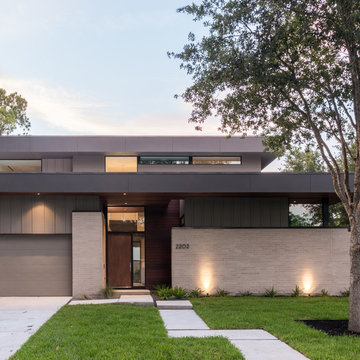
Inspiration for a mid-sized contemporary gray two-story brick exterior home remodel in Houston
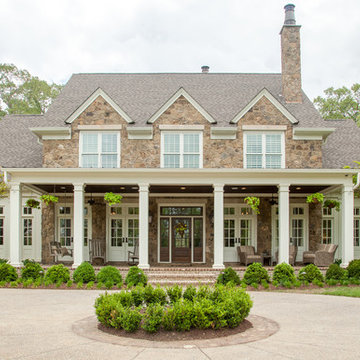
Troy Glasgow
Inspiration for a large timeless beige two-story brick exterior home remodel in Nashville with a shingle roof
Inspiration for a large timeless beige two-story brick exterior home remodel in Nashville with a shingle roof
Reload the page to not see this specific ad anymore
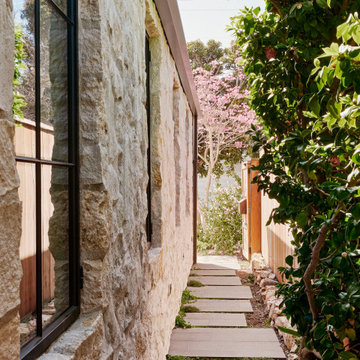
Rather than starting with an outcome in mind, this 1,400 square foot residence began from a polemic place - exploring shared conviction regarding the concentrated power of living with a smaller footprint. From the gabled silhouette to passive ventilation, the home captures the nostalgia for the past with the sustainable practices of the future.
While the exterior materials contrast a calm, minimal palette with the sleek lines of the gabled silhouette, the interior spaces embody a playful, artistic spirit. From the hand painted De Gournay wallpaper in the master bath to the rugged texture of the over-grouted limestone and Portuguese cobblestones, the home is an experience that encapsulates the unexpected and the timeless.
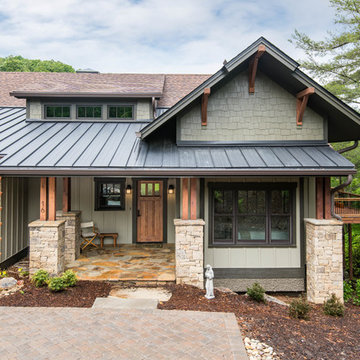
Inspiration for a mid-sized craftsman beige two-story wood exterior home remodel in Other with a mixed material roof
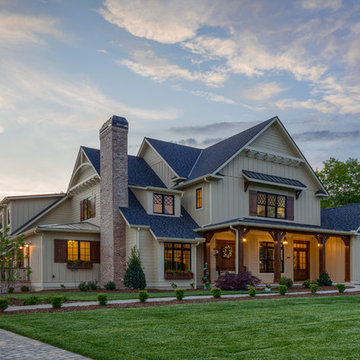
This Beautiful Country Farmhouse rests upon 5 acres among the most incredible large Oak Trees and Rolling Meadows in all of Asheville, North Carolina. Heart-beats relax to resting rates and warm, cozy feelings surplus when your eyes lay on this astounding masterpiece. The long paver driveway invites with meticulously landscaped grass, flowers and shrubs. Romantic Window Boxes accentuate high quality finishes of handsomely stained woodwork and trim with beautifully painted Hardy Wood Siding. Your gaze enhances as you saunter over an elegant walkway and approach the stately front-entry double doors. Warm welcomes and good times are happening inside this home with an enormous Open Concept Floor Plan. High Ceilings with a Large, Classic Brick Fireplace and stained Timber Beams and Columns adjoin the Stunning Kitchen with Gorgeous Cabinets, Leathered Finished Island and Luxurious Light Fixtures. There is an exquisite Butlers Pantry just off the kitchen with multiple shelving for crystal and dishware and the large windows provide natural light and views to enjoy. Another fireplace and sitting area are adjacent to the kitchen. The large Master Bath boasts His & Hers Marble Vanity’s and connects to the spacious Master Closet with built-in seating and an island to accommodate attire. Upstairs are three guest bedrooms with views overlooking the country side. Quiet bliss awaits in this loving nest amiss the sweet hills of North Carolina.
Reload the page to not see this specific ad anymore
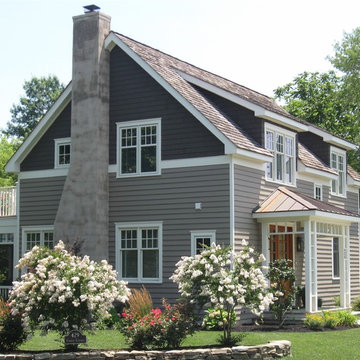
The roof line comes down low on the second floor to reduce the height of the house and create an interesting roof form without losing too much floor space on the second floor. Pushing the shed dormers out flush with exterior walls helps accomplish these goals. This is Phase-1 of a 2 phase project. The future Phase-2 addition will enclose the fireplace with a matching bedroom wing that will complete the symmetry centered on the front porch. The windows on the gable wall will move out to the new gable wall.
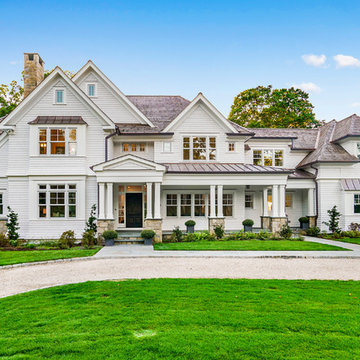
Interior/Exterior finishes by Monique Varsames of Moka Design
Furniture staged by Stage to Show
Photography by Frank Ambrosino
Example of a huge transitional white three-story wood exterior home design in New York
Example of a huge transitional white three-story wood exterior home design in New York
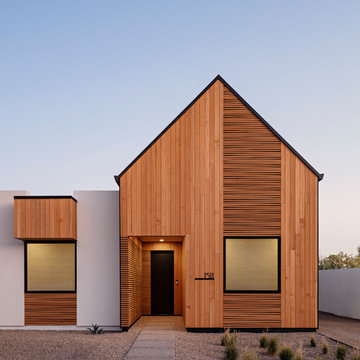
Photo by Roehner + Ryan
Inspiration for a modern one-story wood exterior home remodel in Phoenix with a metal roof
Inspiration for a modern one-story wood exterior home remodel in Phoenix with a metal roof
Exterior Home Ideas
Reload the page to not see this specific ad anymore
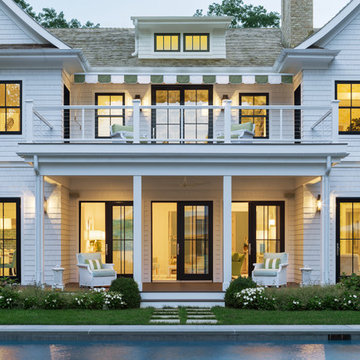
2016 Coastal Living magazine's Hamptons Showhouse // Exterior view with pool
Inspiration for a large timeless white two-story wood exterior home remodel in New York
Inspiration for a large timeless white two-story wood exterior home remodel in New York
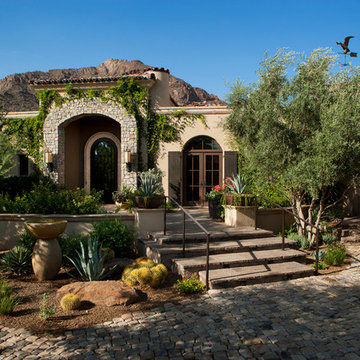
Dino Tonn Photography
Inspiration for a mid-sized mediterranean beige one-story mixed siding flat roof remodel in Phoenix
Inspiration for a mid-sized mediterranean beige one-story mixed siding flat roof remodel in Phoenix
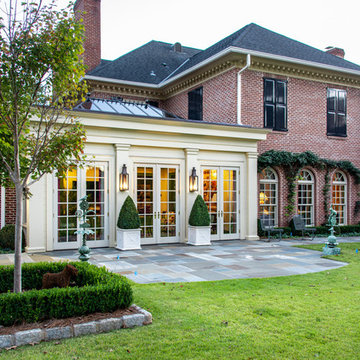
Huge elegant red three-story brick house exterior photo in Other with a shingle roof and a hip roof
75






