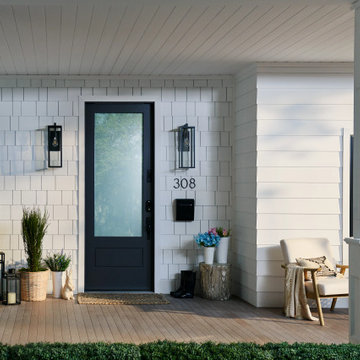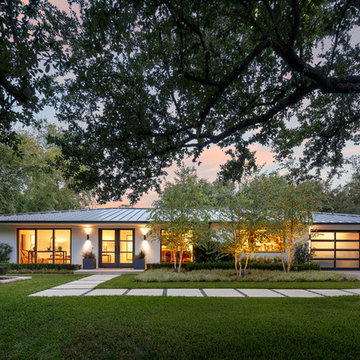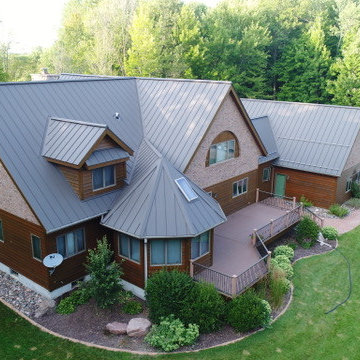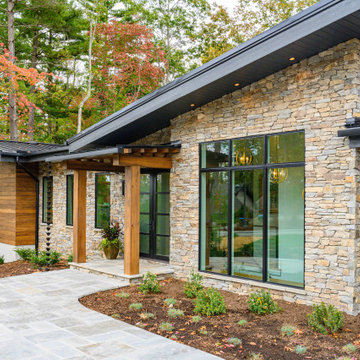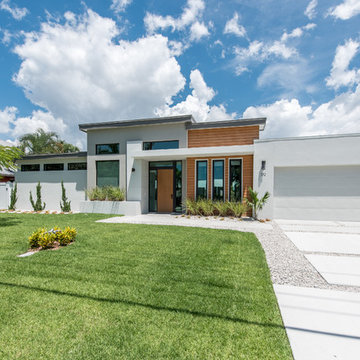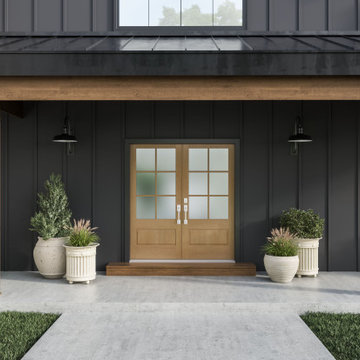Exterior Home Ideas
Refine by:
Budget
Sort by:Popular Today
3501 - 3520 of 1,479,676 photos
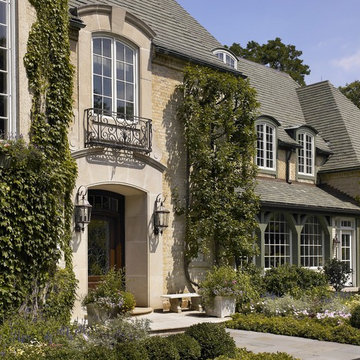
Morgante Wilson Architects designed a remodeling project that blended seamlessly with this historic home
Chicago's North Shore, Illinois • Photo by: Tony Soluri
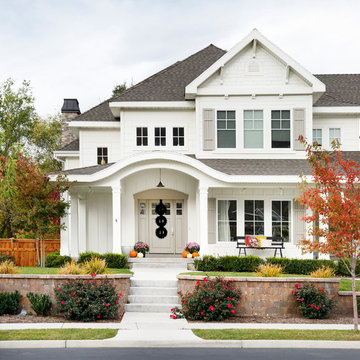
Photographer: Meagan Larsen
Inspiration for a timeless exterior home remodel in Salt Lake City
Inspiration for a timeless exterior home remodel in Salt Lake City
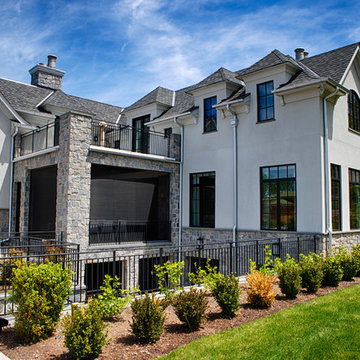
Located on a corner lot perched high up in the prestigious East Hill of Cresskill, NJ, this home has spectacular views of the Northern Valley to the west. Comprising of 7,200 sq. ft. of space on the 1st and 2nd floor, plus 2,800 sq. ft. of finished walk-out basement space, this home encompasses 10,000 sq. ft. of livable area.
The home consists of 6 bedrooms, 6 full bathrooms, 2 powder rooms, a 3-car garage, 4 fireplaces, huge kitchen, generous home office room, and 2 laundry rooms.
Unique features of this home include a covered porte cochere, a golf simulator room, media room, octagonal music room, dance studio, wine room, heated & screened loggia, and even a dog shower!
Find the right local pro for your project
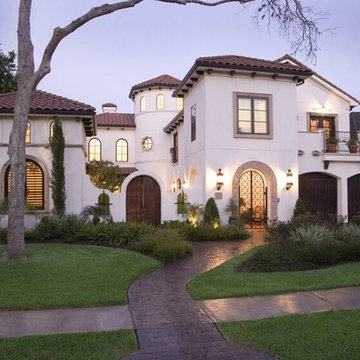
Large tuscan white two-story stucco house exterior photo in Houston with a hip roof and a tile roof
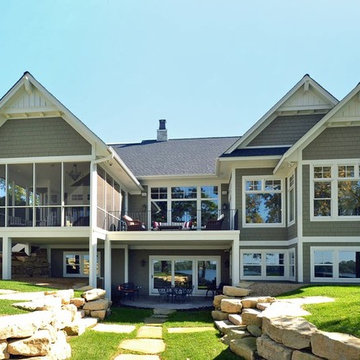
As a new build project, this charming lake home, was designed for easy entertaining, and to capture the breathtaking views of the lake on which it is sited. Custom-built walk-out rambler, with stone front and James Hardie shakes, brackets, columns and a stately steep pitched roof including stone chimney with a Jack Arnold copper knight cap. Enjoy the views of the lake in the screened in deck with vaulted bead board ceiling accessible from open deck or master bedroom or walk out kitchen/dinette area to open deck with maintenance free decking.
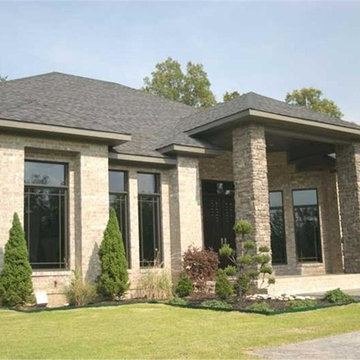
This Prairie-style home's entryway makes an impression with its double door and covered entrance. Natural stone softens the contemporary architecture.

Brand new construction in Westport Connecticut. Transitional design. Classic design with a modern influences. Built with sustainable materials and top quality, energy efficient building supplies. HSL worked with renowned architect Peter Cadoux as general contractor on this new home construction project and met the customer's desire on time and on budget.
Reload the page to not see this specific ad anymore
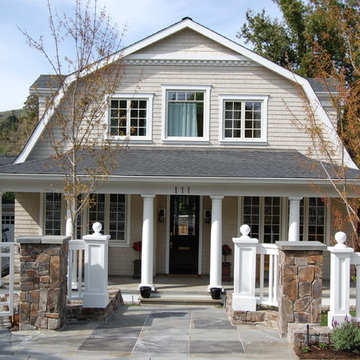
Inspiration for a mid-sized country beige two-story wood house exterior remodel in San Francisco with a gambrel roof and a shingle roof
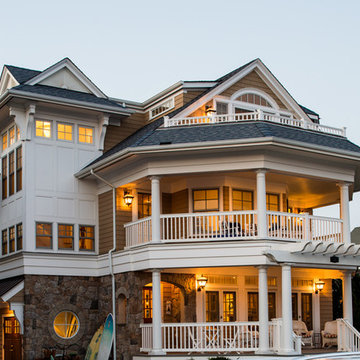
The windows are Marvin "StormPlus" impact resistant windows and the doors are Rogue Valley custom fir. The siding is stained red cedar with AZEK trim and cultured stone accents. The roof is Timberline Ultra high definition shingles.
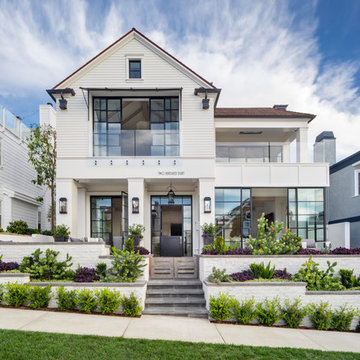
Example of a beach style white two-story exterior home design in Orange County with a shingle roof
Reload the page to not see this specific ad anymore
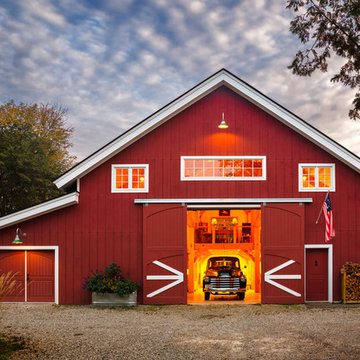
Traditional timber frame barn design. High end finish.
Large cottage exterior home idea in Other
Large cottage exterior home idea in Other
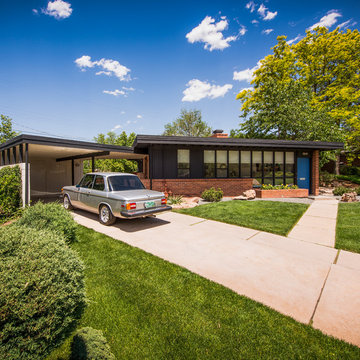
Mid Century Modern Renovation - nestled in the heart of Arapahoe Acres. This home was purchased as a foreclosure and needed a complete renovation. To complete the renovation - new floors, walls, ceiling, windows, doors, electrical, plumbing and heating system were redone or replaced. The kitchen and bathroom also underwent a complete renovation - as well as the home exterior and landscaping. Many of the original details of the home had not been preserved so Kimberly Demmy Design worked to restore what was intact and carefully selected other details that would honor the mid century roots of the home. Published in Atomic Ranch - Fall 2015 - Keeping It Small.
Daniel O'Connor Photography
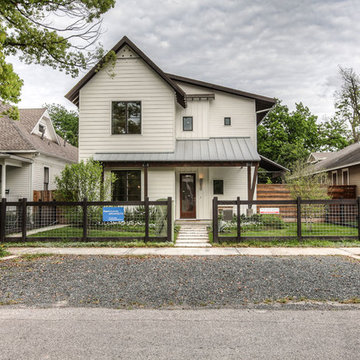
Mid-sized country white two-story concrete fiberboard gable roof photo in Houston
Exterior Home Ideas
Reload the page to not see this specific ad anymore
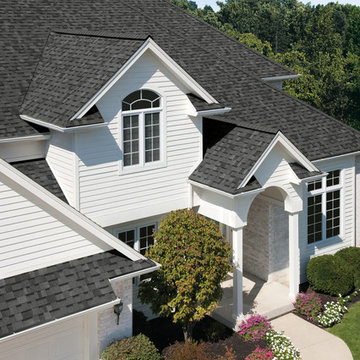
Example of a large classic white two-story concrete fiberboard house exterior design in Atlanta with a hip roof and a shingle roof
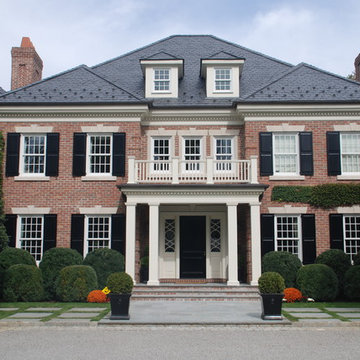
Brad DeMotte
Example of a large classic red two-story brick house exterior design in Other with a hip roof
Example of a large classic red two-story brick house exterior design in Other with a hip roof
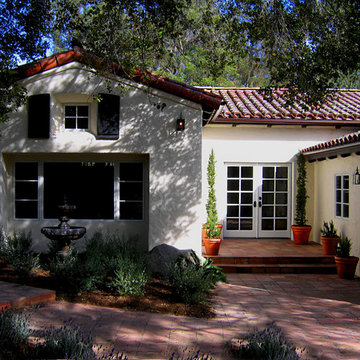
Design Consultant Jeff Doubét is the author of Creating Spanish Style Homes: Before & After – Techniques – Designs – Insights. The 240 page “Design Consultation in a Book” is now available. Please visit SantaBarbaraHomeDesigner.com for more info.
Jeff Doubét specializes in Santa Barbara style home and landscape designs. To learn more info about the variety of custom design services I offer, please visit SantaBarbaraHomeDesigner.com
Jeff Doubét is the Founder of Santa Barbara Home Design - a design studio based in Santa Barbara, California USA.
176






