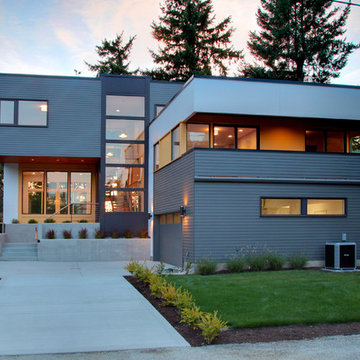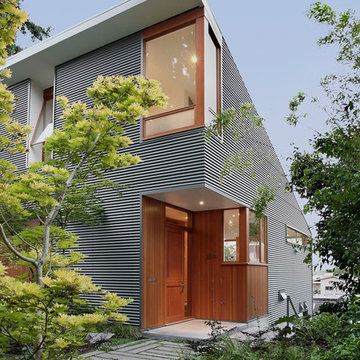Exterior Home Ideas
Refine by:
Budget
Sort by:Popular Today
3501 - 3520 of 1,479,684 photos
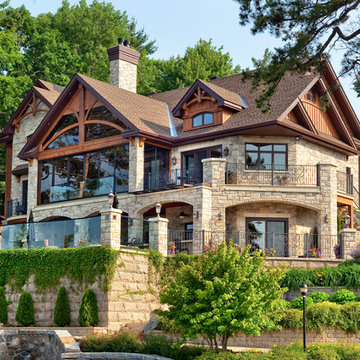
Techo-Bloc's Chantilly Masonry stone.
Inspiration for a large rustic beige two-story stone exterior home remodel in Boston
Inspiration for a large rustic beige two-story stone exterior home remodel in Boston
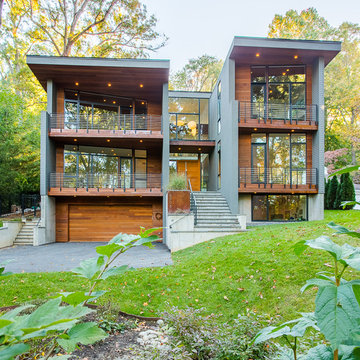
Shawn Lortie Photography
Large minimalist gray three-story mixed siding exterior home photo in DC Metro with a metal roof
Large minimalist gray three-story mixed siding exterior home photo in DC Metro with a metal roof
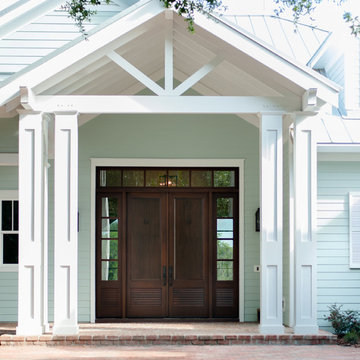
4 beds 5 baths 4,447 sqft
RARE FIND! NEW HIGH-TECH, LAKE FRONT CONSTRUCTION ON HIGHLY DESIRABLE WINDERMERE CHAIN OF LAKES. This unique home site offers the opportunity to enjoy lakefront living on a private cove with the beauty and ambiance of a classic "Old Florida" home. With 150 feet of lake frontage, this is a very private lot with spacious grounds, gorgeous landscaping, and mature oaks. This acre plus parcel offers the beauty of the Butler Chain, no HOA, and turn key convenience. High-tech smart house amenities and the designer furnishings are included. Natural light defines the family area featuring wide plank hickory hardwood flooring, gas fireplace, tongue and groove ceilings, and a rear wall of disappearing glass opening to the covered lanai. The gourmet kitchen features a Wolf cooktop, Sub-Zero refrigerator, and Bosch dishwasher, exotic granite counter tops, a walk in pantry, and custom built cabinetry. The office features wood beamed ceilings. With an emphasis on Florida living the large covered lanai with summer kitchen, complete with Viking grill, fridge, and stone gas fireplace, overlook the sparkling salt system pool and cascading spa with sparkling lake views and dock with lift. The private master suite and luxurious master bath include granite vanities, a vessel tub, and walk in shower. Energy saving and organic with 6-zone HVAC system and Nest thermostats, low E double paned windows, tankless hot water heaters, spray foam insulation, whole house generator, and security with cameras. Property can be gated.
Find the right local pro for your project
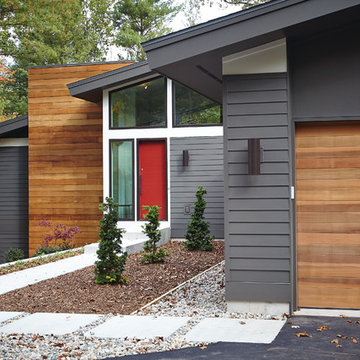
Ashley Avila Photography
Example of a mid-century modern exterior home design in Grand Rapids
Example of a mid-century modern exterior home design in Grand Rapids
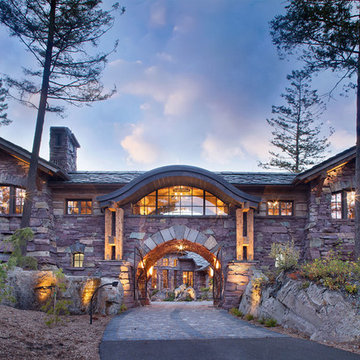
Located in Whitefish, Montana near one of our nation’s most beautiful national parks, Glacier National Park, Great Northern Lodge was designed and constructed with a grandeur and timelessness that is rarely found in much of today’s fast paced construction practices. Influenced by the solid stacked masonry constructed for Sperry Chalet in Glacier National Park, Great Northern Lodge uniquely exemplifies Parkitecture style masonry. The owner had made a commitment to quality at the onset of the project and was adamant about designating stone as the most dominant material. The criteria for the stone selection was to be an indigenous stone that replicated the unique, maroon colored Sperry Chalet stone accompanied by a masculine scale. Great Northern Lodge incorporates centuries of gained knowledge on masonry construction with modern design and construction capabilities and will stand as one of northern Montana’s most distinguished structures for centuries to come.
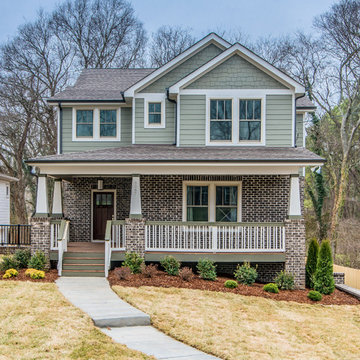
Mid-sized transitional green three-story mixed siding exterior home idea in Nashville
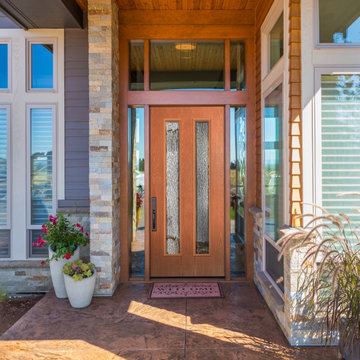
Upgrade your modern home with a new front door. Natural light is key and the double sidelites into the door create an easy modern design!
Door: BLT-151-115-2C
.
.
.
(©bmak/AdobeStock)
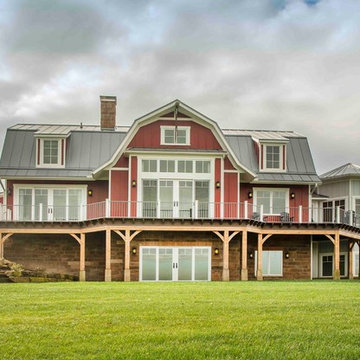
Sponsored
Westerville, OH
T. Walton Carr, Architects
Franklin County's Preferred Architectural Firm | Best of Houzz Winner
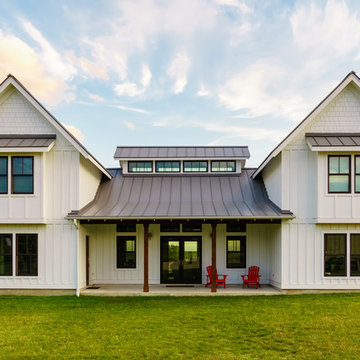
Matthew Manuel
Mid-sized farmhouse white two-story concrete fiberboard exterior home idea in Austin with a metal roof
Mid-sized farmhouse white two-story concrete fiberboard exterior home idea in Austin with a metal roof

American Style Collection™ fiberglass entry doors were inspired by early 1900s residential architecture. The collection complements many popular home designs, including Arts and Crafts, Bungalow, Cottage and Colonial Revival styles.
Made with our patented AccuGrain™ technology, you get the look of high-grade wood with all of the durability of fiberglass. The exterior doors in this collection have the look and feel of a real wood front door — with solid wood square edges, architecturally correct stiles, rails and panels. Unlike genuine wood doors, they resist splitting, cracking and rotting.
Door
Craftsman Lite 2 Panel Flush-Glazed 3 Lite
Style IDs Available Sizes Available Options
CCA230
3'0" x 6'8"
Flush Glazed (?)
Sidelites
Left Sidelite Style ID Available Sizes Features
CCA3400SL
12" x 6'8"
14" x 6'8"
Flush Glazed (?)
Right Sidelite Style ID Available Sizes Features
CCA3400SL
12" x 6'8"
14" x 6'8"
Flush Glazed (?)
Transom
Transom Style ID Available Sizes
19220T
30D12 - Rectangular
30D14 - Rectangular
Finish Option: Stainable Paintable Available Accessories: Dentil Shelves
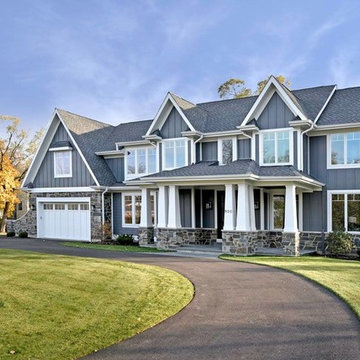
Mid-sized arts and crafts gray two-story mixed siding gable roof photo in Chicago
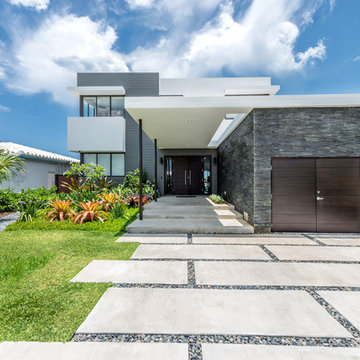
Example of a large trendy multicolored two-story stone exterior home design in Miami
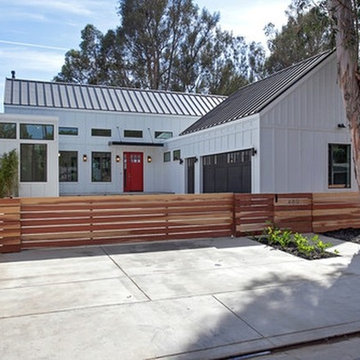
Working with South Pointe Construction on this one of a kind home in Costa Mesa, California we achieved this Modern Farmhouse look with James Hardie Primed Board and Batten materials that were later painted.
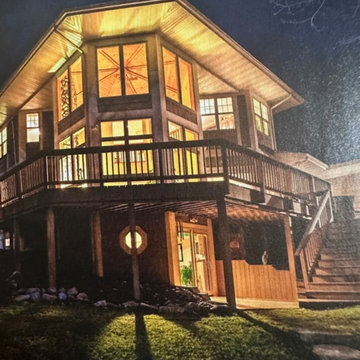
Sponsored
Hilliard
Rodriguez Construction Company
Industry Leading Home Builders in Franklin County, OH
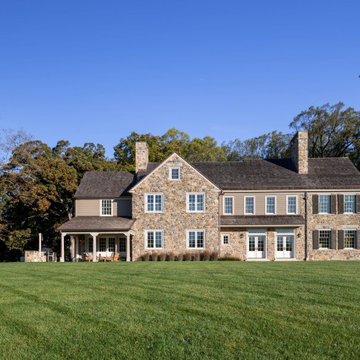
Angle Eye Photography
Example of a farmhouse exterior home design in Wilmington
Example of a farmhouse exterior home design in Wilmington

CJ South
Arts and crafts brown one-story mixed siding exterior home photo in DC Metro with a hip roof
Arts and crafts brown one-story mixed siding exterior home photo in DC Metro with a hip roof
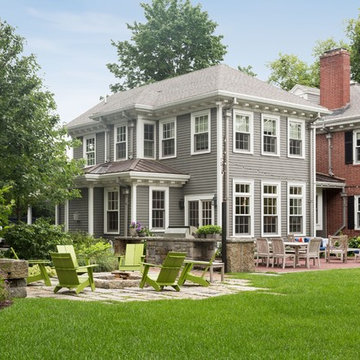
Seamless addition added to this Incredible hip-roofed home with beautifully landscaped yard.
Damianos Photography
Example of a huge classic gray two-story wood house exterior design in Boston with a hip roof and a shingle roof
Example of a huge classic gray two-story wood house exterior design in Boston with a hip roof and a shingle roof
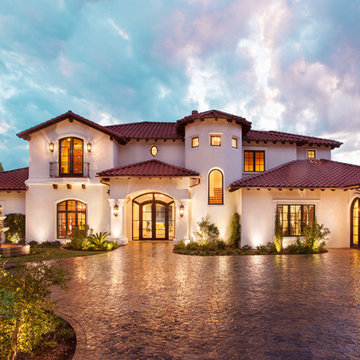
Photography by: Coles Hairston
Example of a large tuscan white two-story stucco exterior home design in Austin with a hip roof
Example of a large tuscan white two-story stucco exterior home design in Austin with a hip roof
Exterior Home Ideas
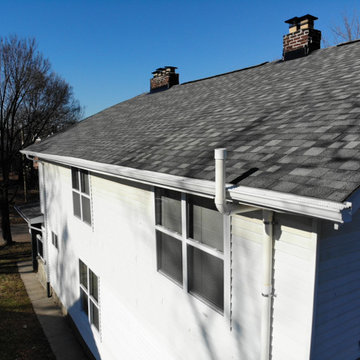
Sponsored
Columbus, OH
Klaus Roofing of Ohio
Central Ohio's Source for Reliable, Top-Quality Roofing Solutions
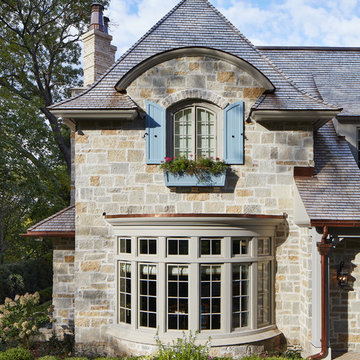
Builder: John Kraemer & Sons | Architecture: Charlie & Co. Design | Interior Design: Martha O'Hara Interiors | Landscaping: TOPO | Photography: Gaffer Photography
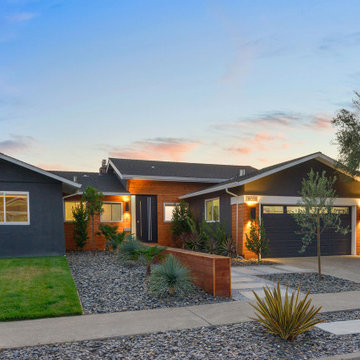
Modern front yard and exterior transformation of this ranch eichler in the Oakland Hills. The house was clad with horizontal cedar siding and painting a deep gray blue color with white trim. The landscape is mostly drought tolerant covered in extra large black slate gravel. Stamped concrete steps lead up to an oversized black front door. A redwood wall with inlay lighting serves to elegantly divide the space and provide lighting for the path.
176






