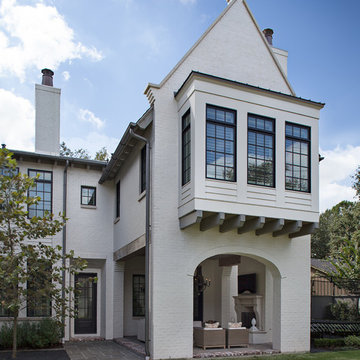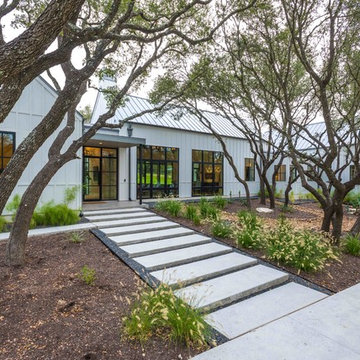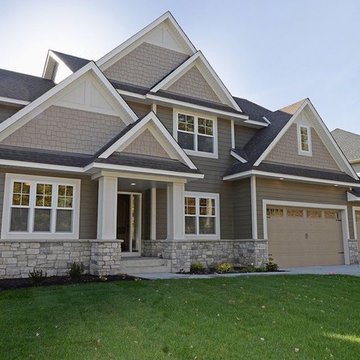Exterior Home Ideas
Refine by:
Budget
Sort by:Popular Today
4461 - 4480 of 1,479,604 photos
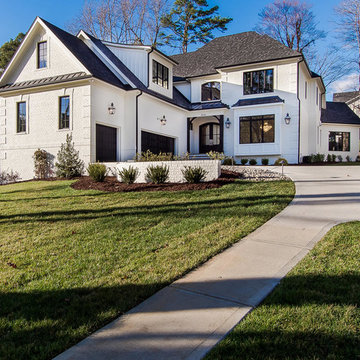
Sherwin Williams Dover White Exterior
Sherwin Williams Tricorn Black garage doors
Ebony stained front door and cedar accents on front
Mid-sized transitional white two-story stucco house exterior idea in Raleigh with a clipped gable roof and a tile roof
Mid-sized transitional white two-story stucco house exterior idea in Raleigh with a clipped gable roof and a tile roof
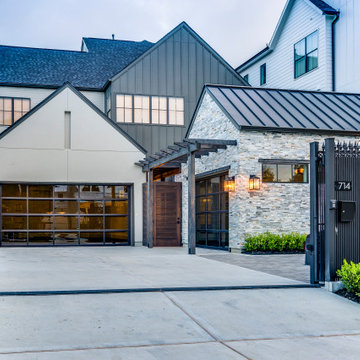
Transitional Modern Farmhouse near the Houston Heights designed by Design DCA and constructed by Mazzarino Construction and Development. Photos by Shawn Sandahl.
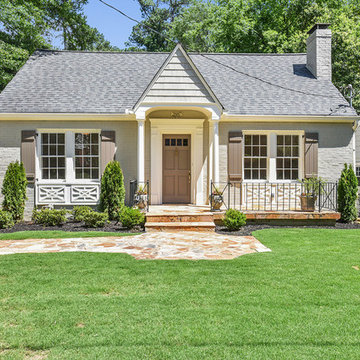
Small elegant gray one-story brick exterior home photo in Atlanta with a shingle roof
Find the right local pro for your project
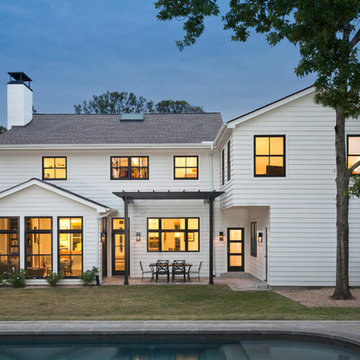
Rear exterior of the house after the renovation & addition.
Construction by RisherMartin Fine Homes
Interior Design by Alison Mountain Interior Design
Landscape by David Wilson Garden Design
Photography by Andrea Calo
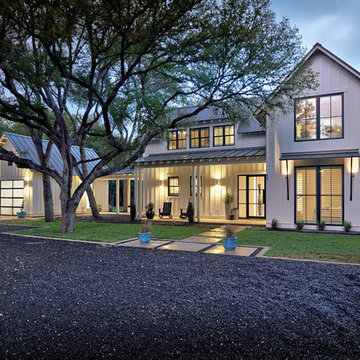
DRM Design Group provided Landscape Architecture services for a Local Austin, Texas residence. We worked closely with Redbud Custom Homes and Tim Brown Architecture to create a custom low maintenance- low water use contemporary landscape design. This Eco friendly design has a simple and crisp look with great contrasting colors that really accentuate the existing trees.
www.redbudaustin.com
www.timbrownarch.com
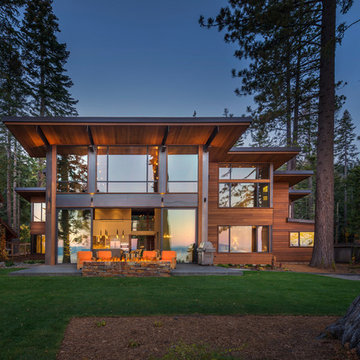
Vance Fox
Example of a mountain style two-story wood flat roof design in Sacramento
Example of a mountain style two-story wood flat roof design in Sacramento
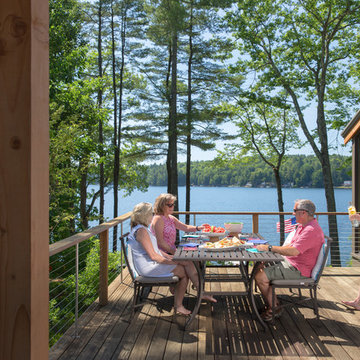
Jonathan Reece
Mid-sized transitional brown two-story wood exterior home photo in Portland Maine with a metal roof
Mid-sized transitional brown two-story wood exterior home photo in Portland Maine with a metal roof
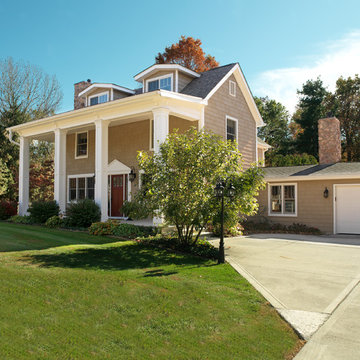
Sponsored
Westerville, OH
Custom Home Works
Franklin County's Award-Winning Design, Build and Remodeling Expert
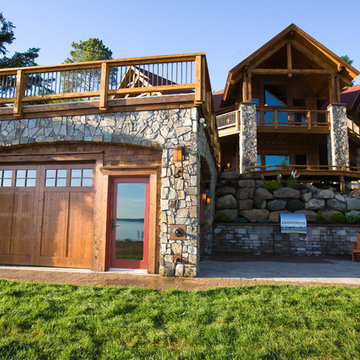
Absolutely stunning in detail, this home features a rustic interior with custom kitchen and vaulted great room. Large entertaining spaces include patio with built in grill and fireplace and a boat house with an upper patio that shows the best view of the lake.
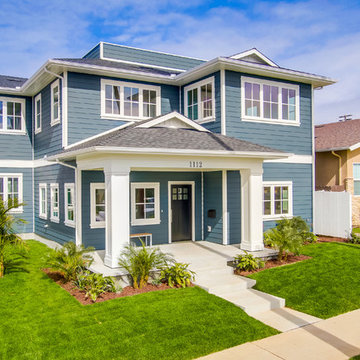
Inspiration for a large coastal blue two-story concrete fiberboard exterior home remodel in San Diego
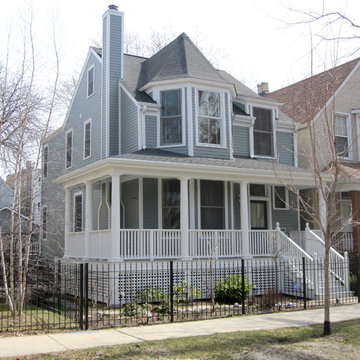
Siding & Windows Group remodeled the Front Porch with White Wood Columns and Railings and installed Marvin Ultimate Windows throughout the home. Also installed James HardiePlank Select Cedarmill Lap Siding and Traditional HardieTrim with crown mouldings, top and bottom frieze boards. House Style is a Victorian located in Chicago, IL.
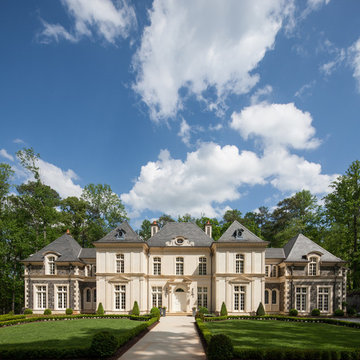
Example of a huge french country beige two-story stone exterior home design in Atlanta with a hip roof
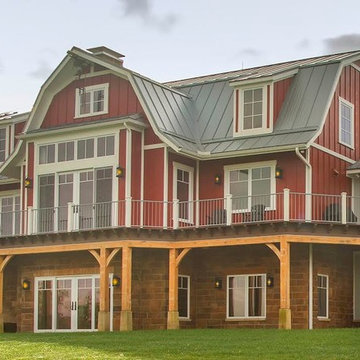
Sponsored
Westerville, OH
T. Walton Carr, Architects
Franklin County's Preferred Architectural Firm | Best of Houzz Winner
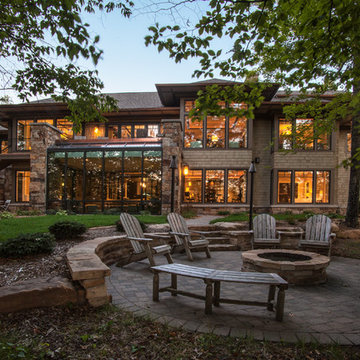
Saari & Forrai Photography
Briarwood II Construction
Example of a large trendy beige three-story mixed siding exterior home design in Minneapolis with a shingle roof
Example of a large trendy beige three-story mixed siding exterior home design in Minneapolis with a shingle roof
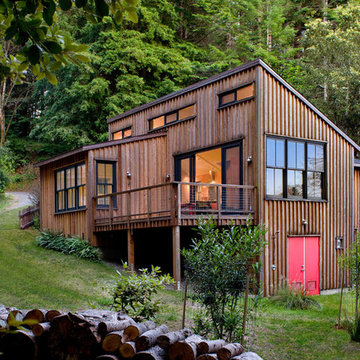
Cathy Schwabe Architecture
840 SF, 2BR Cottage
Photo by David Wakely
Example of a mountain style three-story wood exterior home design in San Francisco with a shed roof
Example of a mountain style three-story wood exterior home design in San Francisco with a shed roof
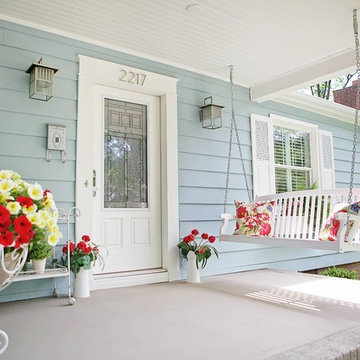
Oasis Photography
Mid-sized arts and crafts blue metal exterior home photo in Charlotte
Mid-sized arts and crafts blue metal exterior home photo in Charlotte
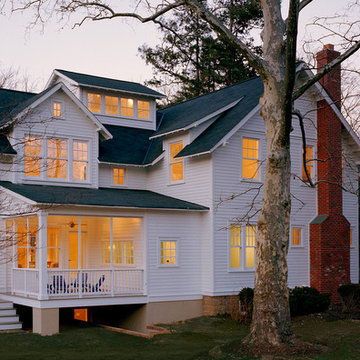
A simple one-story white clapboard 1920s cottage bungalow sat on a narrow straight street with many older homes, all of which meeting the street with a similar dignified approach. This house was the smallest of them all, built in 1922 as a weekend cottage, near the old East Falls Church rail station which provided direct access to Washington D.C. Its diminutive scale, low-pitched roof with the ridge parallel to the street, and lack of superfluous decoration characterized this cottage bungalow. Though the owners fell in love with the charm of the original house, their growing family presented an architectural dilemma: how do you significantly expand a charming little 1920’s Craftsman style house that you love without totally losing the integrity that made it so perfect?
The answer began to formulate after a review of the houses in the turn-of-the-century neighborhood; every older house was two stories tall, each built in a different style, each beautifully proportioned, each much larger than this cottage bungalow. Most of the neighborhood houses had been significantly renovated or expanded. Growing this one-story house would certainly not adversely affect the architectural character of the neighborhood. Given that, the house needed to maintain a diminutive scale in order to appear friendly and avoid a dominating presence.
The simplistic, crisp, honest materials and details of the little house, all painted white, would be saved and incorporated into a new house. Across the front of the house, the three public spaces would be saved, connected along an axis anchored on the left by the living room fireplace, with the dining room and the sitting room to the right. These three rooms are punctuated by thirteen windows, which for this house age and style, really suggests a more modern aesthetic.
Hoachlander Davis Photography.
Exterior Home Ideas
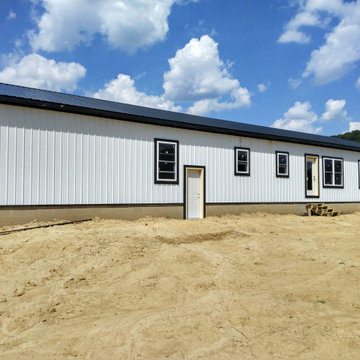
Sponsored
Wellston, OH
Whispering Pine Construction
Franklin County's Top Choice for Reliable Outdoor Construction
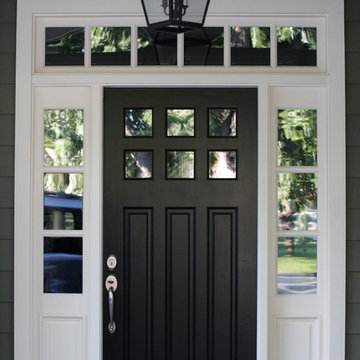
Daniel Photography Ltd.
Inspiration for a large timeless gray two-story wood house exterior remodel in San Francisco
Inspiration for a large timeless gray two-story wood house exterior remodel in San Francisco

Architect: Amanda Martocchio Architecture & Design
Photography: Michael Moran
Project Year:2016
This LEED-certified project was a substantial rebuild of a 1960's home, preserving the original foundation to the extent possible, with a small amount of new area, a reconfigured floor plan, and newly envisioned massing. The design is simple and modern, with floor to ceiling glazing along the rear, connecting the interior living spaces to the landscape. The design process was informed by building science best practices, including solar orientation, triple glazing, rain-screen exterior cladding, and a thermal envelope that far exceeds code requirements.
224






