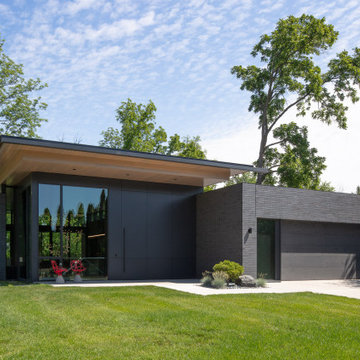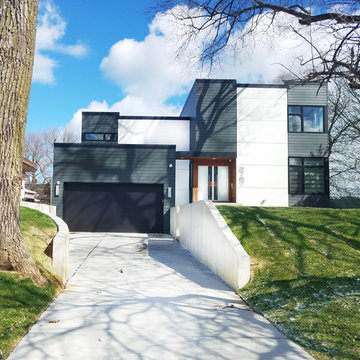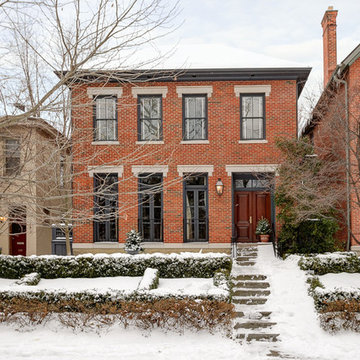Exterior Home Ideas
Refine by:
Budget
Sort by:Popular Today
4421 - 4440 of 1,479,934 photos
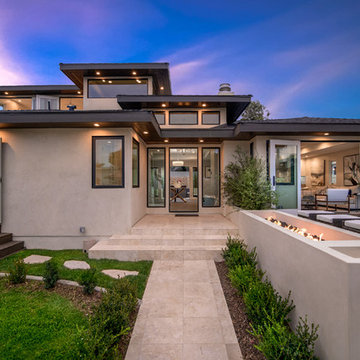
Large minimalist beige two-story stucco house exterior photo in San Diego with a hip roof and a shingle roof
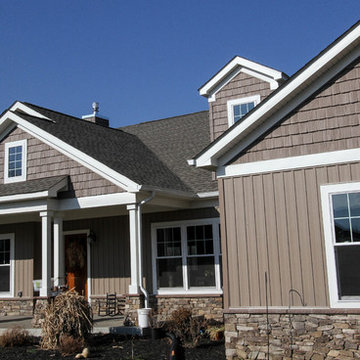
Rancher/Single level living custom built and design specific to the clients wants and desires. Mixed exterior material to include man made stone, vinyl board and batten siding, as well as shake siding. Window grills specific to design style with white exterior trim.
Built by Foreman Builders, Winchester Virginia built in Moorefield, Hardy County, West Virginia
Photography by Manon Roderick
Find the right local pro for your project
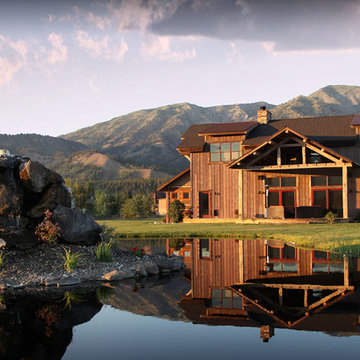
Beautiful, custom rustic home in the mountains of Wyoming.
Inspiration for a large rustic brown two-story wood exterior home remodel in Other
Inspiration for a large rustic brown two-story wood exterior home remodel in Other
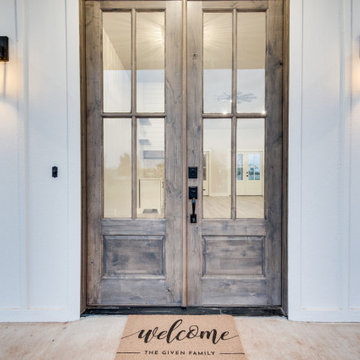
#houseplan 51758HZ comes to life in OKlahoma! Specs-at-a-glance 3-4 beds 2.5-3.5 baths 2,200+ sq. ft. Plans: #readywhenyouare #houseplan #modernfarmhouse #homesweethome #51758HZ
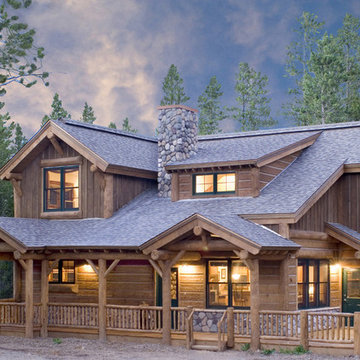
The log rail around the front porch of this mountain chalet adds to the charm of the design.
Mid-sized mountain style two-story wood exterior home photo in Denver
Mid-sized mountain style two-story wood exterior home photo in Denver
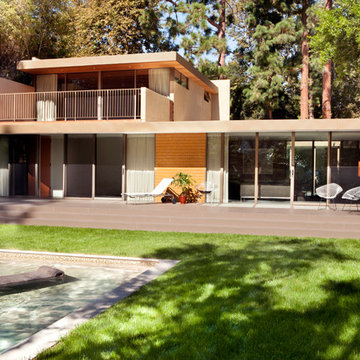
Los Angeles Mid-Century Modern /
photo: Karyn R Millet
Example of a 1960s wood flat roof design in Los Angeles
Example of a 1960s wood flat roof design in Los Angeles
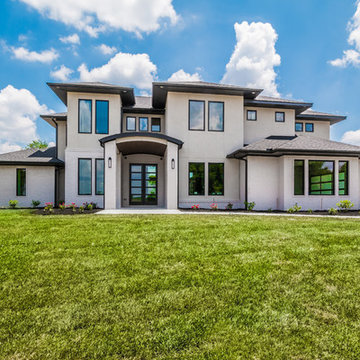
Inspiration for a large contemporary white two-story mixed siding exterior home remodel in Other with a shingle roof
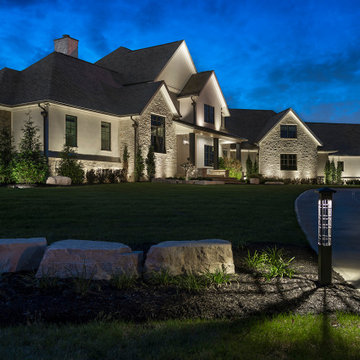
Landscape lighting makes this home come to life when the sun goes down.
Example of a large cottage multicolored two-story mixed siding house exterior design in Indianapolis with a mixed material roof
Example of a large cottage multicolored two-story mixed siding house exterior design in Indianapolis with a mixed material roof
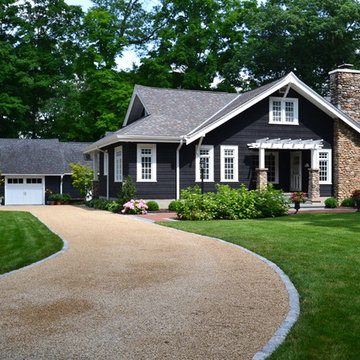
Bill Ripley
Large arts and crafts black one-story wood exterior home photo in Cincinnati with a shingle roof
Large arts and crafts black one-story wood exterior home photo in Cincinnati with a shingle roof
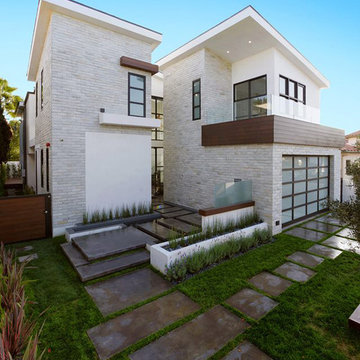
Inspiration for a large modern white two-story stucco flat roof remodel in Los Angeles
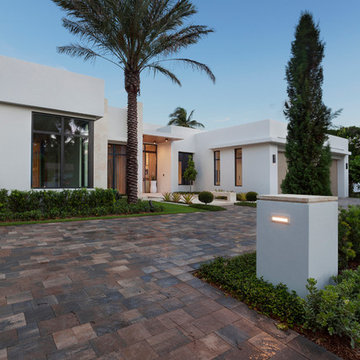
Inspiration for a large modern white one-story stucco flat roof remodel in Miami

Home blends with scale and character of streetscape - Architecture/Interior Design/Renderings/Photography: HAUS | Architecture - Construction Management: WERK | Building Modern
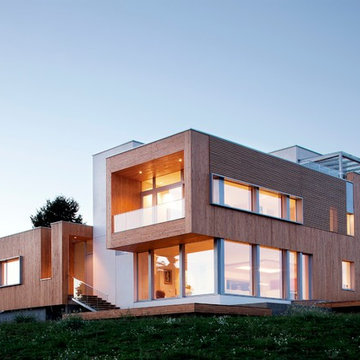
Karuna Passive House designed by Holst Architecture and built by Hammer & Hand. This high performance home meets the world's most demanding green building certifications. Photo by Jeremy Bittermann.
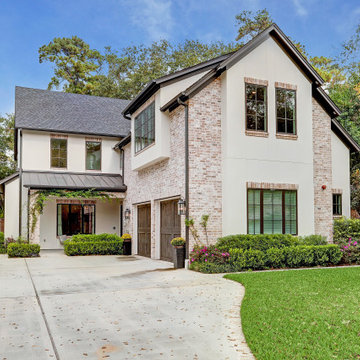
Inspiration for a transitional white two-story brick exterior home remodel in Houston with a mixed material roof and a gray roof
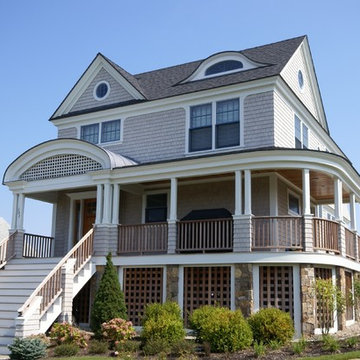
This oceanfront home on Moody Beach in Maine packs a lot of style and stunning views into 1,800 square feet on a modest footprint. A graceful wrap-around porch complements the classic, shingle style architecture and provides both a welcoming façade and a perfect place to enjoy the sea breeze. On the opposite side of the house, a spectacular stone chimney with a brick inlay and an inset window stands next to a three-story tower that houses built-in seating on the first floor and an observatory on its top floor.
The open interior spaces are full of light and framed by gentle curves that echo the contours of the natural landscape outside. Custom elements like bookcases and shelves built into the staircase and add charm and functionality. Architectural details like a wooden ceiling add texture and visual interest to this beautiful home by the sea.
Exterior Home Ideas
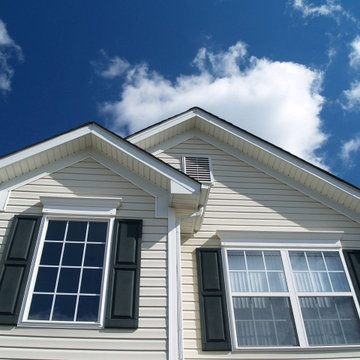
Sponsored
Zanesville, OH
Schedule an Appointment
Jc's and Sons Affordable Home Improvements
Zanesville's Most Skilled & Knowledgeable Home Improvement Specialists
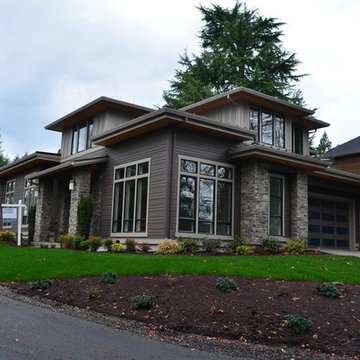
Large trendy gray two-story mixed siding exterior home photo in Portland with a hip roof
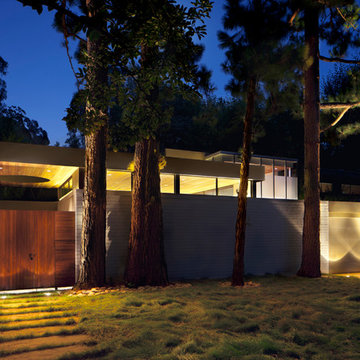
The entire house was gutted while retaining the perimeter concrete block walls and the basic footprint. The existing entry courtyard was enclosed to create an expanded family room/kitchen. A smaller entry courtyard was created beneath the canopy of the new cantilevered roof and a dramatic view of the pines and sky can be seen through the oculus. /
photo: Dave Koga and Andrew Goeser
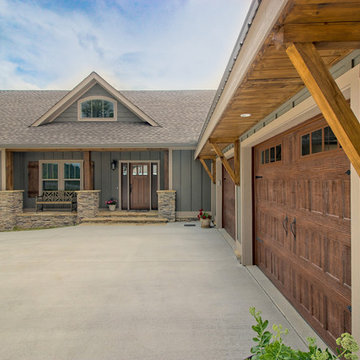
Gorgeous Craftsman mountain home with medium gray exterior paint, Structures Walnut wood stain and walnut (faux-wood) Amarr Oak Summit garage doors. Cultured stone skirt is Bucks County Ledgestone.
222






