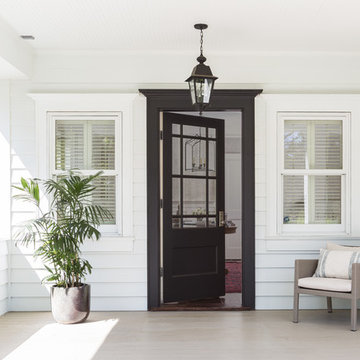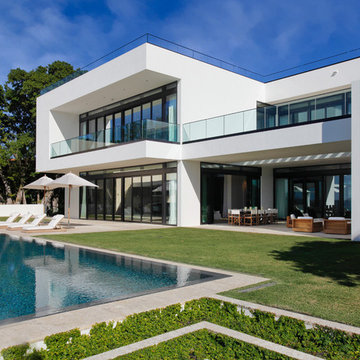Exterior Home Ideas
Refine by:
Budget
Sort by:Popular Today
3981 - 4000 of 1,479,674 photos
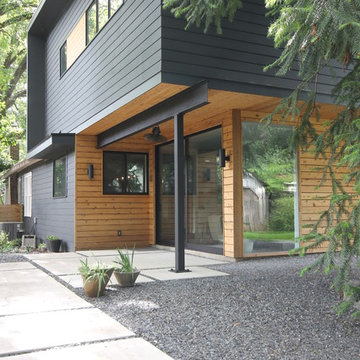
Inspiration for a large contemporary black two-story wood exterior home remodel in Atlanta

Inspiration for a large coastal white two-story stucco and shingle house exterior remodel in Miami with a tile roof, a hip roof and a brown roof
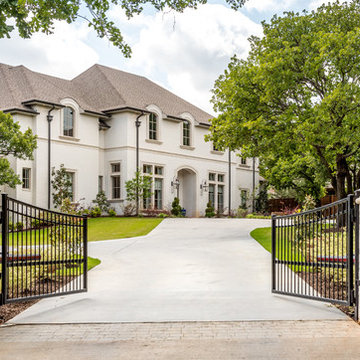
Inspiration for a huge french country white two-story brick house exterior remodel in Dallas with a shingle roof and a hip roof
Find the right local pro for your project
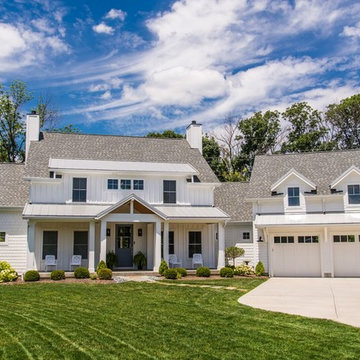
Modern Farmhouse - Built by High Pointe Custom Homes, LLC
Mid-sized cottage white two-story mixed siding gable roof idea in Cincinnati
Mid-sized cottage white two-story mixed siding gable roof idea in Cincinnati
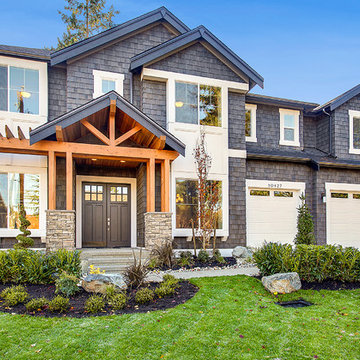
Exterior front facing shot of the Acropolis, a harmonious blend of mixed materials including wood and stone, and featuring multi garage doors.
Inspiration for a large craftsman gray two-story wood exterior home remodel in Seattle with a hip roof
Inspiration for a large craftsman gray two-story wood exterior home remodel in Seattle with a hip roof
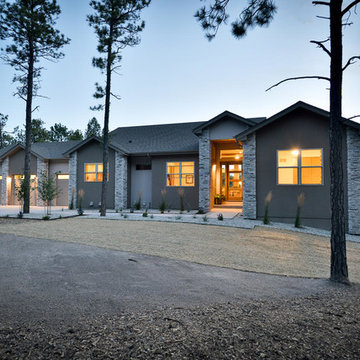
Large trendy brown two-story mixed siding exterior home photo in Denver with a shingle roof
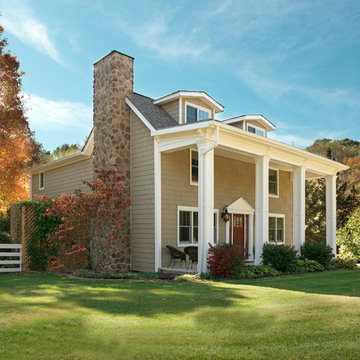
Sponsored
Westerville, OH
Custom Home Works
Franklin County's Award-Winning Design, Build and Remodeling Expert
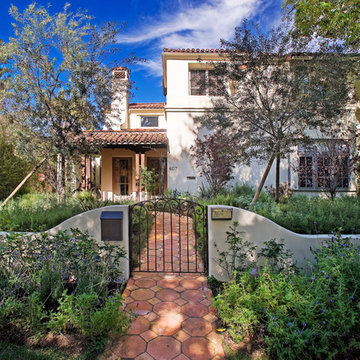
Photo by Everett Fenton Gidley
Inspiration for a mediterranean white two-story stucco exterior home remodel in Los Angeles with a tile roof
Inspiration for a mediterranean white two-story stucco exterior home remodel in Los Angeles with a tile roof
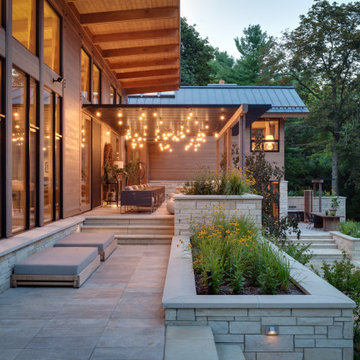
The owners requested a Private Resort that catered to their love for entertaining friends and family, a place where 2 people would feel just as comfortable as 42. Located on the western edge of a Wisconsin lake, the site provides a range of natural ecosystems from forest to prairie to water, allowing the building to have a more complex relationship with the lake - not merely creating large unencumbered views in that direction. The gently sloping site to the lake is atypical in many ways to most lakeside lots - as its main trajectory is not directly to the lake views - allowing for focus to be pushed in other directions such as a courtyard and into a nearby forest.
The biggest challenge was accommodating the large scale gathering spaces, while not overwhelming the natural setting with a single massive structure. Our solution was found in breaking down the scale of the project into digestible pieces and organizing them in a Camp-like collection of elements:
- Main Lodge: Providing the proper entry to the Camp and a Mess Hall
- Bunk House: A communal sleeping area and social space.
- Party Barn: An entertainment facility that opens directly on to a swimming pool & outdoor room.
- Guest Cottages: A series of smaller guest quarters.
- Private Quarters: The owners private space that directly links to the Main Lodge.
These elements are joined by a series green roof connectors, that merge with the landscape and allow the out buildings to retain their own identity. This Camp feel was further magnified through the materiality - specifically the use of Doug Fir, creating a modern Northwoods setting that is warm and inviting. The use of local limestone and poured concrete walls ground the buildings to the sloping site and serve as a cradle for the wood volumes that rest gently on them. The connections between these materials provided an opportunity to add a delicate reading to the spaces and re-enforce the camp aesthetic.
The oscillation between large communal spaces and private, intimate zones is explored on the interior and in the outdoor rooms. From the large courtyard to the private balcony - accommodating a variety of opportunities to engage the landscape was at the heart of the concept.
Overview
Chenequa, WI
Size
Total Finished Area: 9,543 sf
Completion Date
May 2013
Services
Architecture, Landscape Architecture, Interior Design
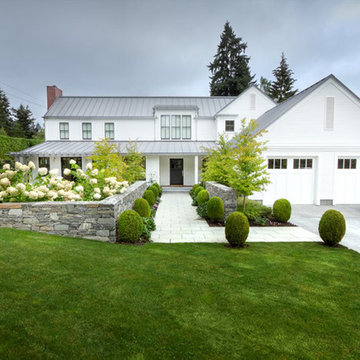
Mid-sized farmhouse white two-story wood exterior home photo in Seattle with a metal roof
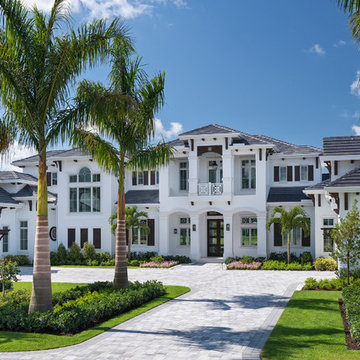
A custom-made expansive two-story home providing views of the spacious kitchen, breakfast nook, dining, great room and outdoor amenities upon entry.
Featuring 11,000 square feet of open area lavish living this residence does not
disappoint with the attention to detail throughout. Elegant features embellish this home with the intricate woodworking and exposed wood beams, ceiling details, gorgeous stonework, European Oak flooring throughout, and unique lighting.
This residence offers seven bedrooms including a mother-in-law suite, nine bathrooms, a bonus room, his and her offices, wet bar adjacent to dining area, wine room, laundry room featuring a dog wash area and a game room located above one of the two garages. The open-air kitchen is the perfect space for entertaining family and friends with the two islands, custom panel Sub-Zero appliances and easy access to the dining areas.
Outdoor amenities include a pool with sun shelf and spa, fire bowls spilling water into the pool, firepit, large covered lanai with summer kitchen and fireplace surrounded by roll down screens to protect guests from inclement weather, and two additional covered lanais. This is luxury at its finest!
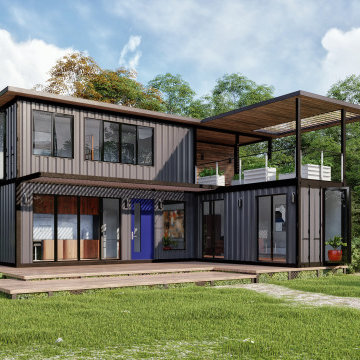
If you're looking to create a storage container home, the front door can be your bold show-stopper. However, this Modern door is a great addition to any home and the bold blue pre-finish color can be added to any exterior door you desire.
Door: BLS-152-119-1L-X-80-36
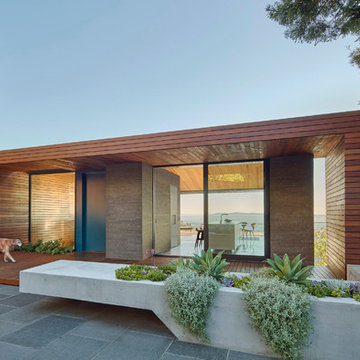
Inspiration for a large modern brown one-story wood flat roof remodel in Orange County
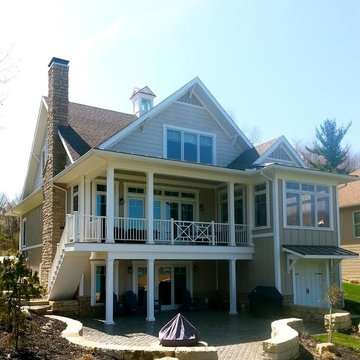
Sponsored
Westerville, OH
T. Walton Carr, Architects
Franklin County's Preferred Architectural Firm | Best of Houzz Winner
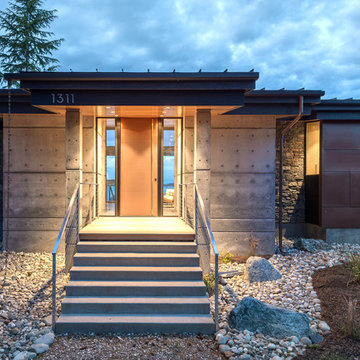
Evening on Camano. Photography by Lucas Henning.
Small modern gray one-story concrete house exterior idea in Seattle with a shed roof and a metal roof
Small modern gray one-story concrete house exterior idea in Seattle with a shed roof and a metal roof
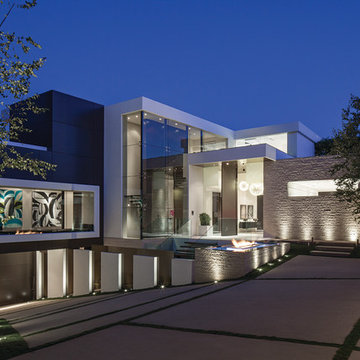
William Maccollum, Art Grey Photography
Example of a trendy two-story exterior home design in Los Angeles
Example of a trendy two-story exterior home design in Los Angeles

This midcentury split level needed an entire gut renovation to bring it into the current century. Keeping the design simple and modern, we updated every inch of this house, inside and out, holding true to era appropriate touches.
Exterior Home Ideas
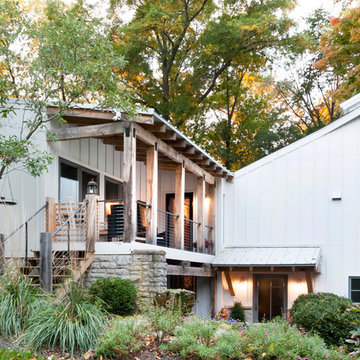
Sponsored
Westerville, OH
T. Walton Carr, Architects
Franklin County's Preferred Architectural Firm | Best of Houzz Winner

We were honored to work with Caleb Mulvena and his team at Studio Mapos on the wood flooring and decking of this custom spec house where wood’s natural beauty is on full display. Through Studio Mapos’ disciplined design and the quality craftsmanship of Gentry Construction, our wide-plank oak floors have a truly inspiring canvas from which to shine.
Michael Moran/OTTP
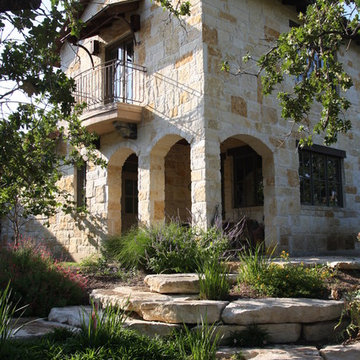
guest house
rick o'donnell architect
Allison Cartwright, www.twisttours.com, photographer
Russ Phillips - Keller Williams Realty, photographer
Example of a tuscan stone exterior home design in Austin
Example of a tuscan stone exterior home design in Austin
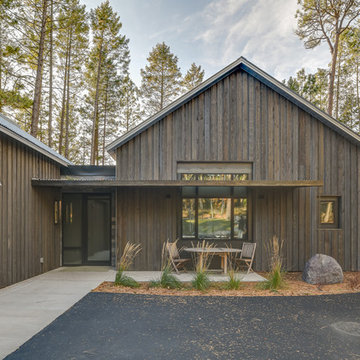
Large rustic brown one-story mixed siding exterior home idea in Other with a metal roof
200






