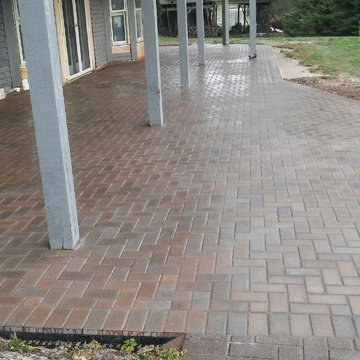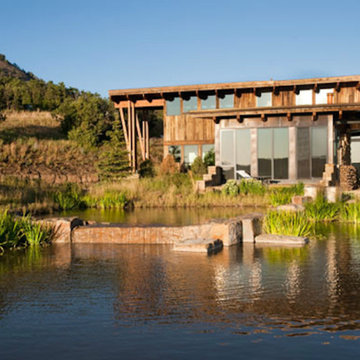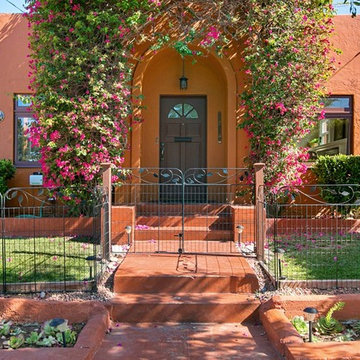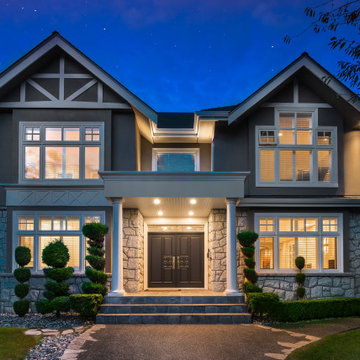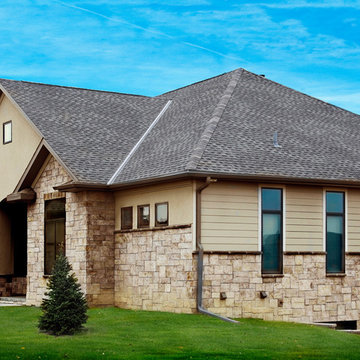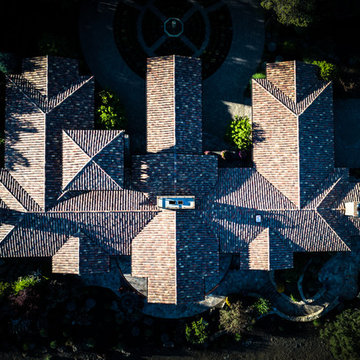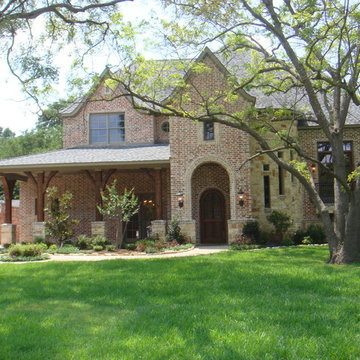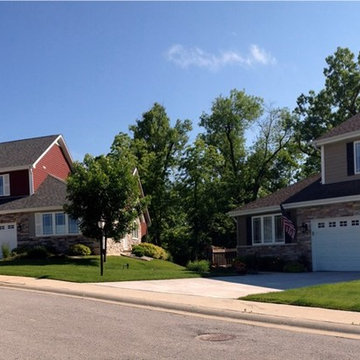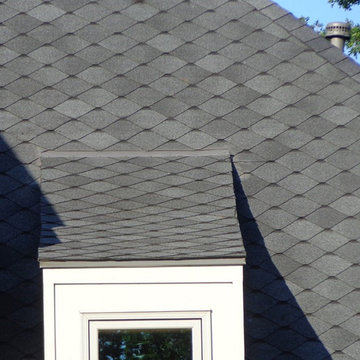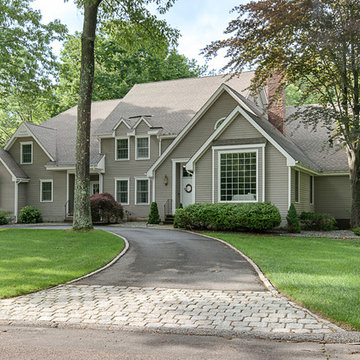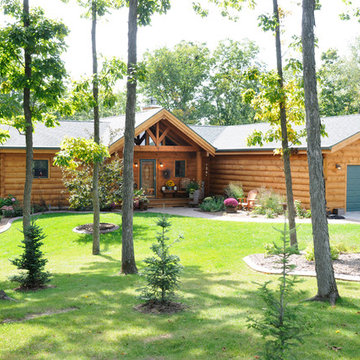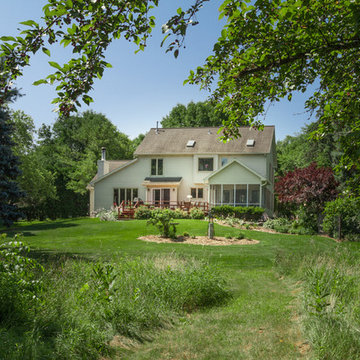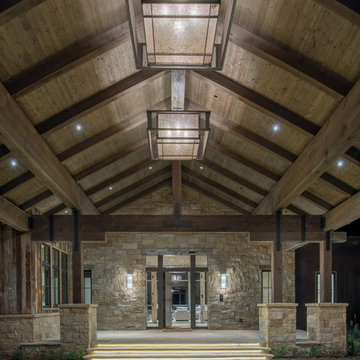Exterior Home Ideas
Refine by:
Budget
Sort by:Popular Today
68281 - 68300 of 1,480,972 photos
Find the right local pro for your project
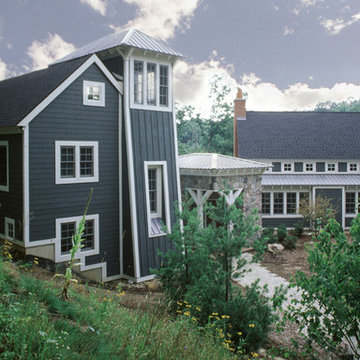
View from the hillside into the home's entry.
Fred Golden Photography
Example of a large transitional blue three-story mixed siding gable roof design in Detroit
Example of a large transitional blue three-story mixed siding gable roof design in Detroit
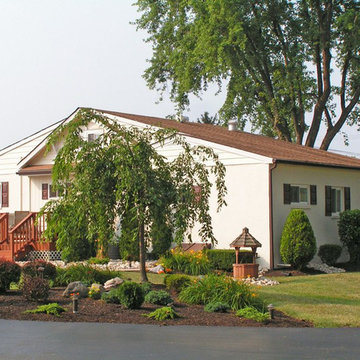
Inspiration for a mid-sized timeless yellow one-story mixed siding exterior home remodel in Philadelphia
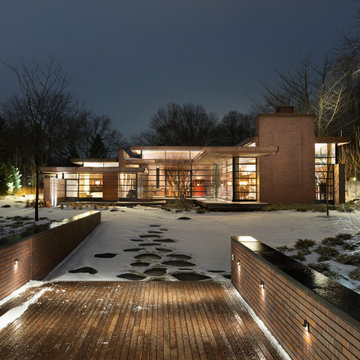
A tea pot, being a vessel, is defined by the space it contains, it is not the tea pot that is important, but the space.
Crispin Sartwell
Located on a lake outside of Milwaukee, the Vessel House is the culmination of an intense 5 year collaboration with our client and multiple local craftsmen focused on the creation of a modern analogue to the Usonian Home.
As with most residential work, this home is a direct reflection of it’s owner, a highly educated art collector with a passion for music, fine furniture, and architecture. His interest in authenticity drove the material selections such as masonry, copper, and white oak, as well as the need for traditional methods of construction.
The initial diagram of the house involved a collection of embedded walls that emerge from the site and create spaces between them, which are covered with a series of floating rooves. The windows provide natural light on three sides of the house as a band of clerestories, transforming to a floor to ceiling ribbon of glass on the lakeside.
The Vessel House functions as a gallery for the owner’s art, motorcycles, Tiffany lamps, and vintage musical instruments – offering spaces to exhibit, store, and listen. These gallery nodes overlap with the typical house program of kitchen, dining, living, and bedroom, creating dynamic zones of transition and rooms that serve dual purposes allowing guests to relax in a museum setting.
Through it’s materiality, connection to nature, and open planning, the Vessel House continues many of the Usonian principles Wright advocated for.
Overview
Oconomowoc, WI
Completion Date
August 2015
Services
Architecture, Interior Design, Landscape Architecture

Sponsored
Columbus, OH
Hope Restoration & General Contracting
Columbus Design-Build, Kitchen & Bath Remodeling, Historic Renovations
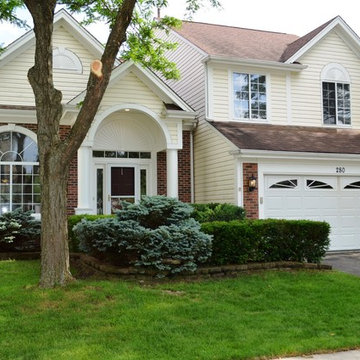
280 Rock Hall Court, Grayslake Illinois.
Chesapeake Farms subdivision
Example of a classic exterior home design in Chicago
Example of a classic exterior home design in Chicago

Sponsored
Columbus, OH
Hope Restoration & General Contracting
Columbus Design-Build, Kitchen & Bath Remodeling, Historic Renovations
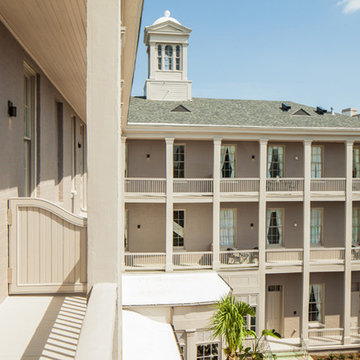
The building was originally built by Little and Middlemiss as the St. Anna’s Asylum for the Relief of Destitute Females and Their Helpless Children of All Religious Denominations. The name "Anna" came from one of their benefactors, a Dr. Mercer, in memory of his late daughter. The building has served as a landmark for New Orleanians for generations.
Photo by Jeffrey Johnston
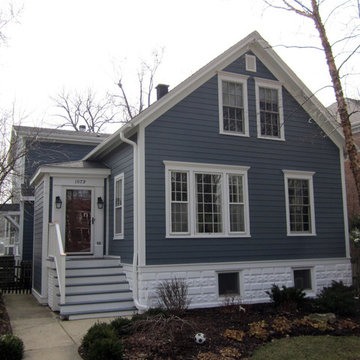
This Farm House Style Home located in Winnetka, IL was remodeled by Siding & Windows Group where we installed James HardiePlank Select Cedarmill Lap Siding in ColorPlus Technology Color Evening Blue and HardieTrim Smooth Boards in ColorPlus Technology Color Arctic White with top and bottom frieze boards.
Exterior Home Ideas

Sponsored
Westerville, OH
Custom Home Works
Franklin County's Award-Winning Design, Build and Remodeling Expert
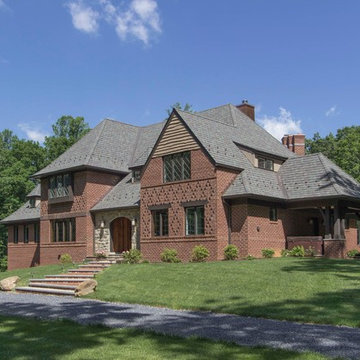
Example of a large classic red two-story brick house exterior design in DC Metro with a hip roof and a shingle roof
3415






