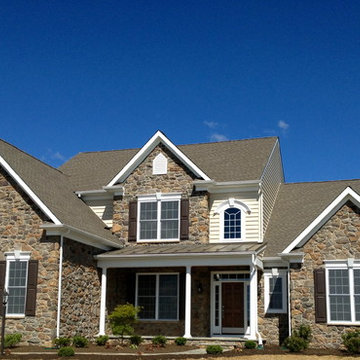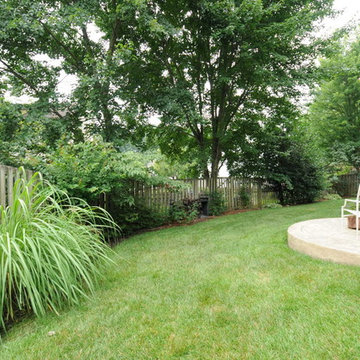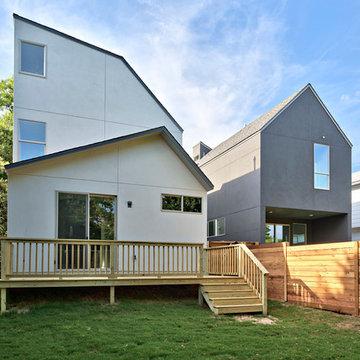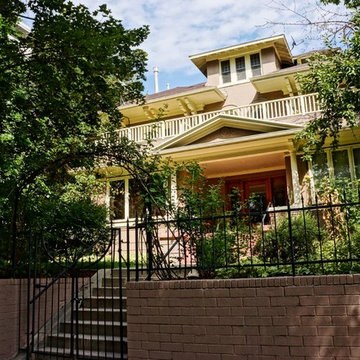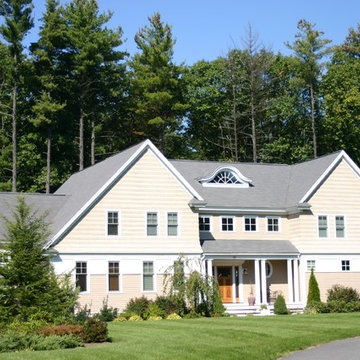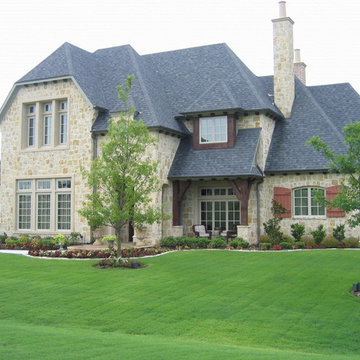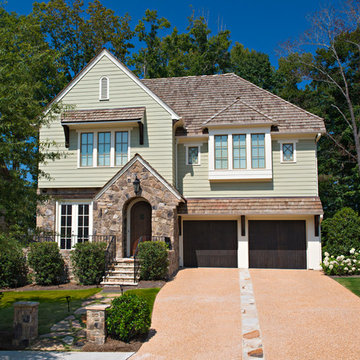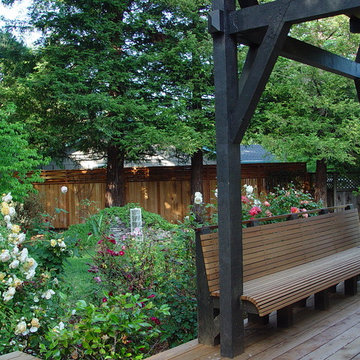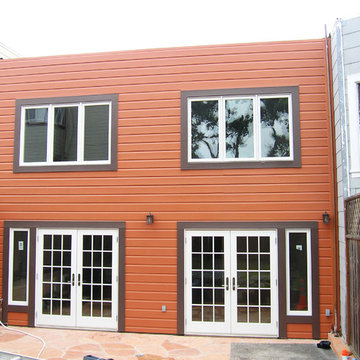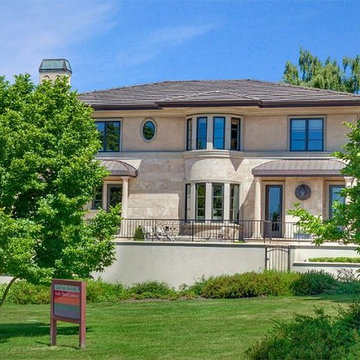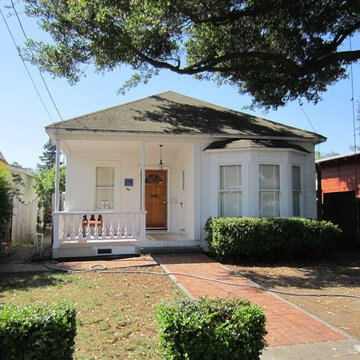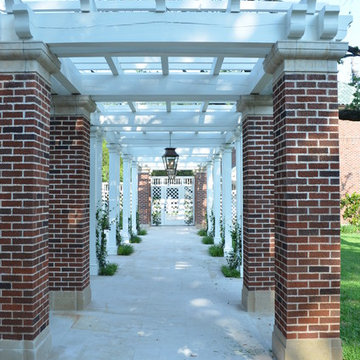Exterior Home Ideas
Refine by:
Budget
Sort by:Popular Today
79481 - 79500 of 1,480,515 photos
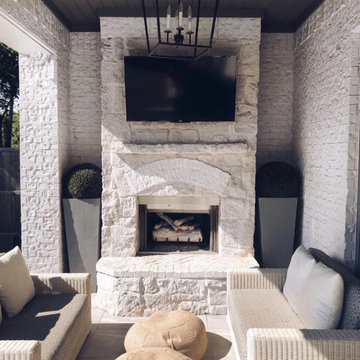
Inspiration for a transitional white two-story stone exterior home remodel in Dallas
Find the right local pro for your project
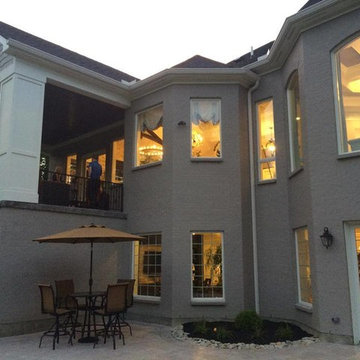
The Robert Lucke Group
Example of a transitional exterior home design in Cincinnati
Example of a transitional exterior home design in Cincinnati
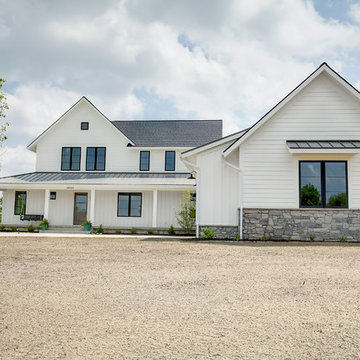
Inspiration for a farmhouse white two-story vinyl house exterior remodel in Grand Rapids with a shingle roof
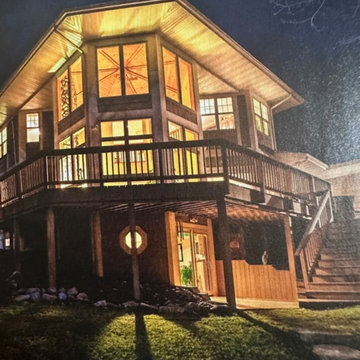
Sponsored
Hilliard
Rodriguez Construction Company
Industry Leading Home Builders in Franklin County, OH
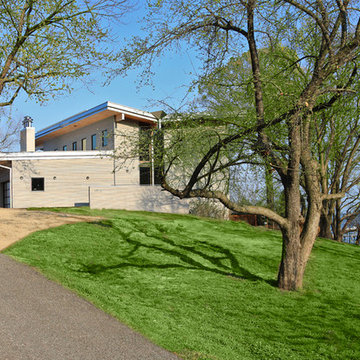
Ken Wyner
Inspiration for a mid-sized contemporary exterior home remodel in DC Metro
Inspiration for a mid-sized contemporary exterior home remodel in DC Metro
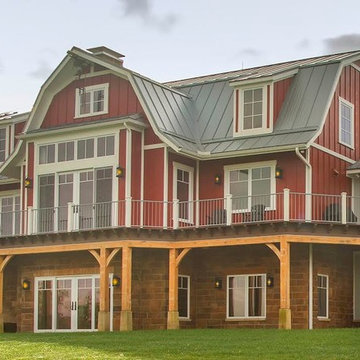
Sponsored
Westerville, OH
T. Walton Carr, Architects
Franklin County's Preferred Architectural Firm | Best of Houzz Winner
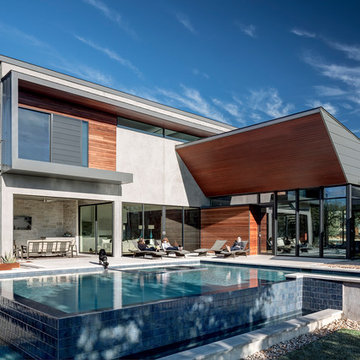
The Control/Shift House is perched on the high side of the site which takes advantage of the view to the southeast. A gradual descending path navigates the change in terrain from the street to the entry of the house. A series of low retaining walls/planter beds gather and release the earth upon the descent resulting in a fairly flat level for the house to sit on the top one third of the site. The entry axis is aligned with the celebrated stair volume and then re-centers on the actual entry axis once you approach the forecourt of the house.
The initial desire was for an “H” scheme house with common entertaining spaces bridging the gap between the more private spaces. After an investigation considering the site, program, and view, a key move was made: unfold the east wing of the “H” scheme to open all rooms to the southeast view resulting in a “T” scheme. The new derivation allows for both a swim pool which is on axis with the entry and main gathering space and a lap pool which occurs on the cross axis extending along the lengthy edge of the master suite, providing direct access for morning exercise and a view of the water throughout the day.
The Control/Shift House was derived from a clever way of following the “rules.” Strict HOA guidelines required very specific exterior massing restrictions which limits the lengths of unbroken elevations and promotes varying sizes of masses. The solution most often used in this neighborhood is one of addition - an aggregation of masses and program randomly attached to the inner core of the house which often results in a parasitic plan. The approach taken with the Control/Shift House was to push and pull program/massing to delineate and define the layout of the house. Massing is intentional and reiterated by the careful selection of materiality that tracks through the house. Voids and relief in the plan are a natural result of this method and allow for light and air to circulate throughout every space of the house, even into the most inner core.
Photography: Charles Davis Smith
Exterior Home Ideas

Sponsored
Zanesville, OH
Schedule an Appointment
Jc's and Sons Affordable Home Improvements
Zanesville's Most Skilled & Knowledgeable Home Improvement Specialists
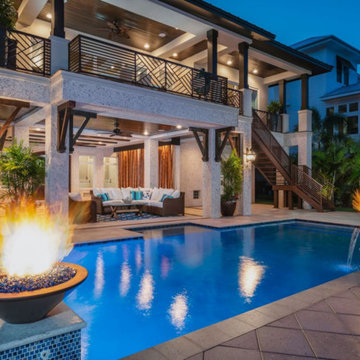
Rich Montalbano
Inspiration for a large tropical white three-story stucco house exterior remodel in Tampa with a hip roof and a metal roof
Inspiration for a large tropical white three-story stucco house exterior remodel in Tampa with a hip roof and a metal roof
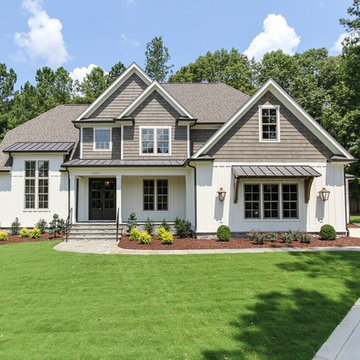
Built by Raleigh Custom Homes - Photography by Tad Davis Photography
Inspiration for a transitional white two-story wood exterior home remodel in Raleigh with a shingle roof
Inspiration for a transitional white two-story wood exterior home remodel in Raleigh with a shingle roof
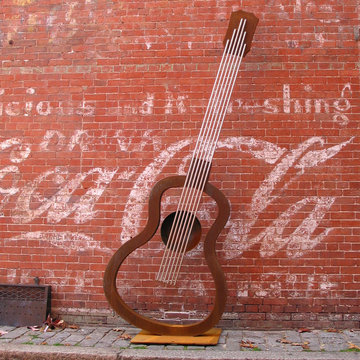
Guitar sculpture made from Cor-Ten steel. The guitar strings of this sculpture are made from stainless steel rods that were a great size and the perfect addition to the piece. Sculpture is lightweight and easy to move.
Dimensions: 7′ 9″ H x 3′ W x 8″ D.
3975






