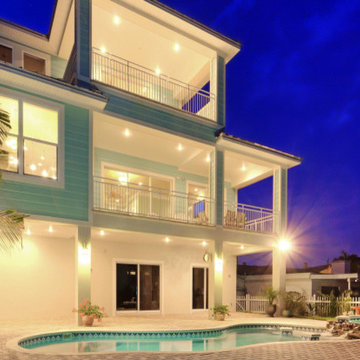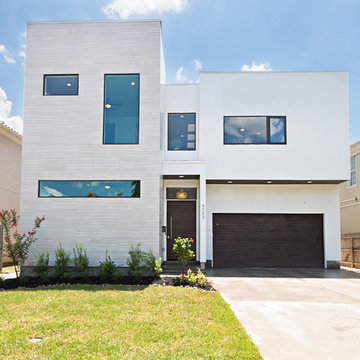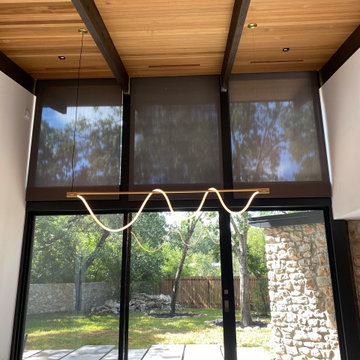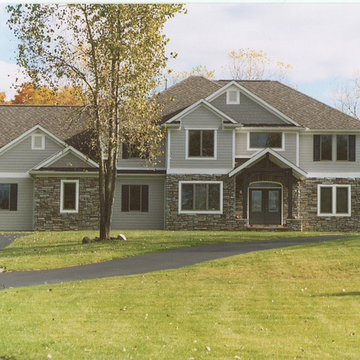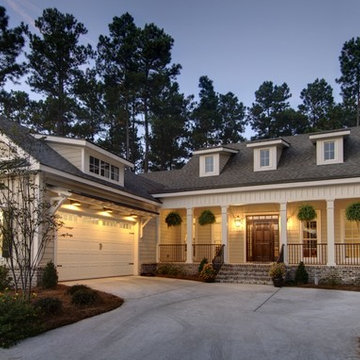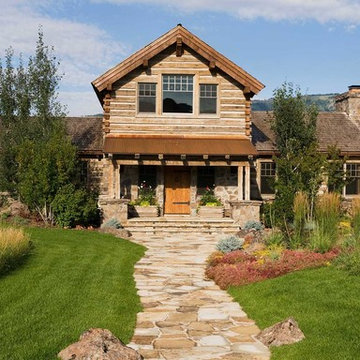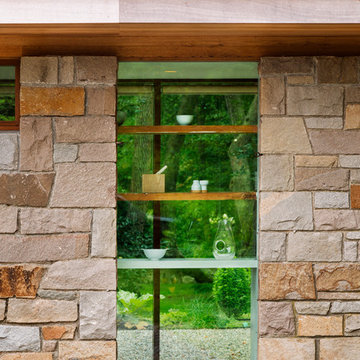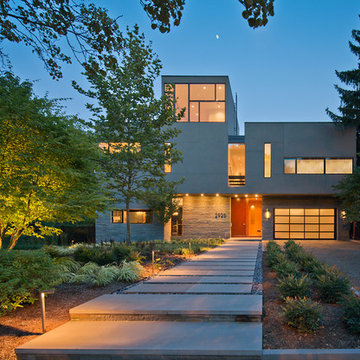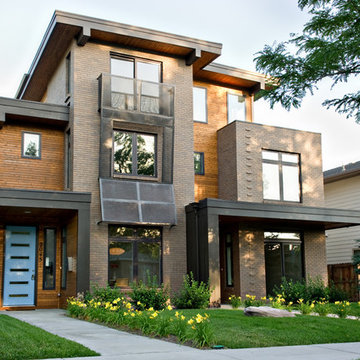Exterior Home Ideas
Refine by:
Budget
Sort by:Popular Today
9241 - 9260 of 1,480,028 photos
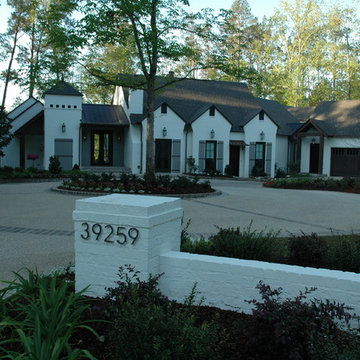
The homeowner asked us to provide a property evaluation and analysis for his new property. A comprehensive analysis of the site's topography, location, views, vegetation, and was produced during our first stage of involvement. After this analysis was documented, two preliminary site plans were produced, to explore alternate strategies for locating the client's home. Construction on the home began in early 2011 and we were called in to assist the Client in developing the site elements such as drives, walls, terraces and infinity edge pool. We also assisted the Client with landscape design, site drainage, lighting and irrigation.
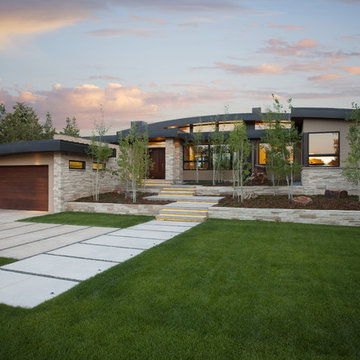
Jim Bartsch
Inspiration for a contemporary two-story stone exterior home remodel in Denver
Inspiration for a contemporary two-story stone exterior home remodel in Denver
Find the right local pro for your project
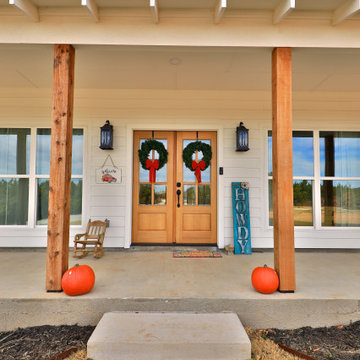
Example of a large cottage white one-story concrete fiberboard and board and batten exterior home design in Other with a shingle roof and a black roof
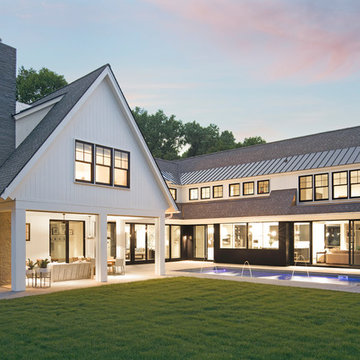
ORIJIN STONE exclusive Baltic™ Bluestone natural stone custom veneer on fireplace surrounds. Baltic™ Bluestone patterned pool & patio paving.
Photo by Spacecrafting
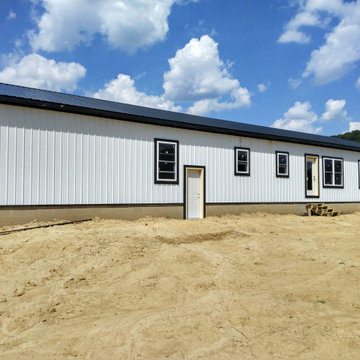
Sponsored
Wellston, OH
Whispering Pine Construction
Franklin County's Top Choice for Reliable Outdoor Construction
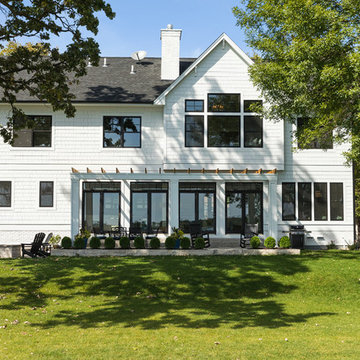
From the lake, this farmhouse is stunning. With Artic White Hardie Board, Black Marvin Windows, a cedar pergola and subtle landscaping, it fits the walkout lot perfectly.
Photo by Spacecrafting
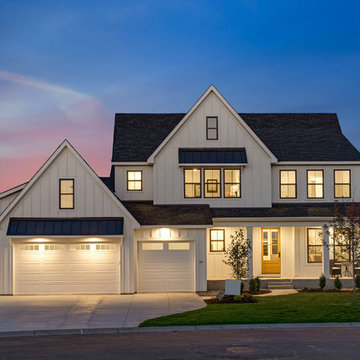
James Hardie Arctic White Board & Batten Siding with Black Metal Roof Accents and Charcoal shingles.
Large country white two-story concrete fiberboard house exterior photo in Minneapolis with a shingle roof
Large country white two-story concrete fiberboard house exterior photo in Minneapolis with a shingle roof
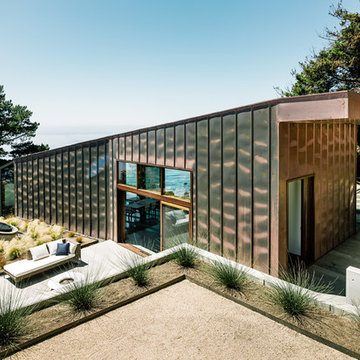
Photo Credit: © Joe Fletcher Photography
Example of a trendy two-story metal exterior home design in DC Metro
Example of a trendy two-story metal exterior home design in DC Metro
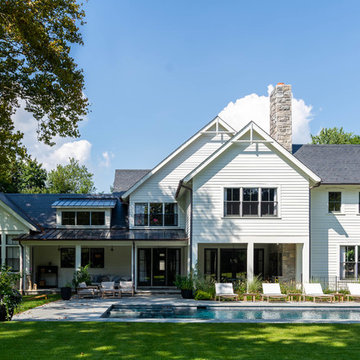
Modern Farmhouse with covered porch, eating area, swing, and pool.
Large country white two-story mixed siding exterior home photo in New York with a shingle roof
Large country white two-story mixed siding exterior home photo in New York with a shingle roof
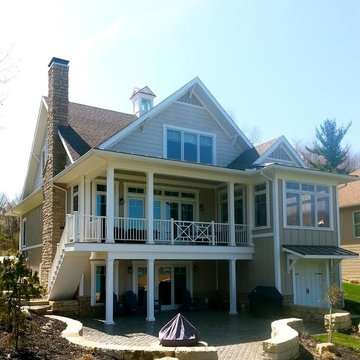
Sponsored
Westerville, OH
T. Walton Carr, Architects
Franklin County's Preferred Architectural Firm | Best of Houzz Winner
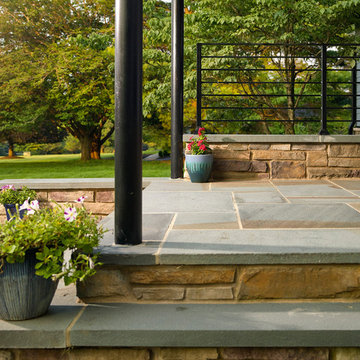
The shape of the angled porch-roof, sets the tone for a truly modern entryway. This protective covering makes a dramatic statement, as it hovers over the front door. The blue-stone terrace conveys even more interest, as it gradually moves upward, morphing into steps, until it reaches the porch.
Porch Detail
The multicolored tan stone, used for the risers and retaining walls, is proportionally carried around the base of the house. Horizontal sustainable-fiber cement board replaces the original vertical wood siding, and widens the appearance of the facade. The color scheme — blue-grey siding, cherry-wood door and roof underside, and varied shades of tan and blue stone — is complimented by the crisp-contrasting black accents of the thin-round metal columns, railing, window sashes, and the roof fascia board and gutters.
This project is a stunning example of an exterior, that is both asymmetrical and symmetrical. Prior to the renovation, the house had a bland 1970s exterior. Now, it is interesting, unique, and inviting.
Photography Credit: Tom Holdsworth Photography
Contractor: Owings Brothers Contracting
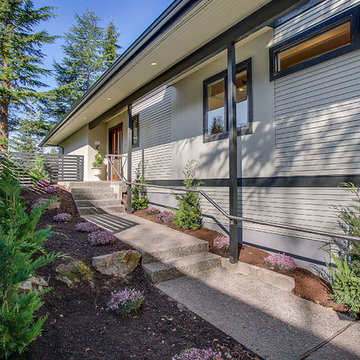
Inspiration for a mid-sized 1950s beige one-story wood exterior home remodel in Los Angeles with a shingle roof
Exterior Home Ideas
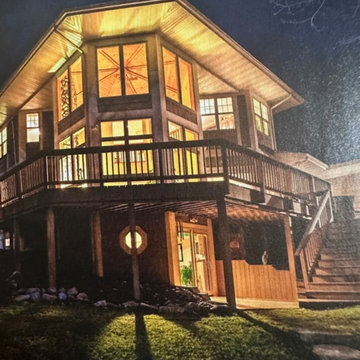
Sponsored
Hilliard
Rodriguez Construction Company
Industry Leading Home Builders in Franklin County, OH
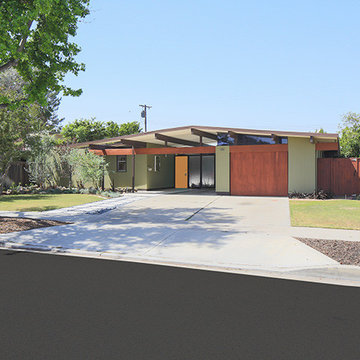
Sitting on an almost 11,500 square foot corner lot (w/RV access) in the Fairhaven neighborhood, this Jones & Emmons Eichler in Orange, CA is one of the largest Eichler homes to hit the market in Southern California.
463






