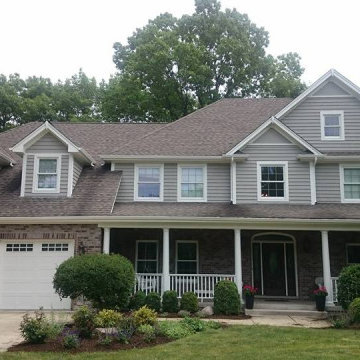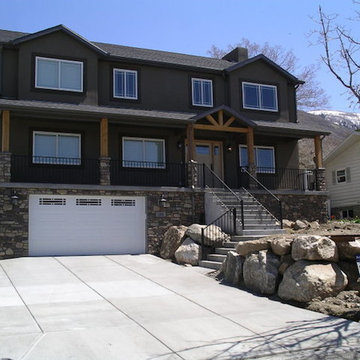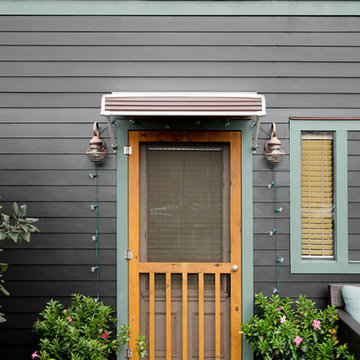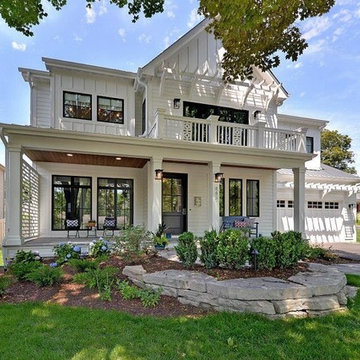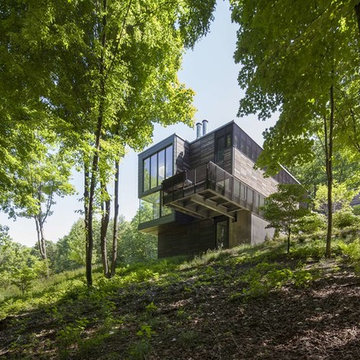Exterior Home Ideas
Refine by:
Budget
Sort by:Popular Today
9601 - 9620 of 1,480,300 photos
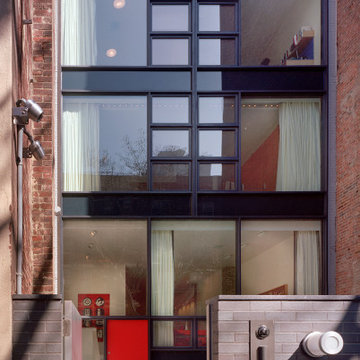
This rare 1950’s glass-fronted townhouse on Manhattan’s Upper East Side underwent a modern renovation to create plentiful space for a family. An additional floor was added to the two-story building, extending the façade vertically while respecting the vocabulary of the original structure. A large, open living area on the first floor leads through to a kitchen overlooking the rear garden. Cantilevered stairs lead to the master bedroom and two children’s rooms on the second floor and continue to a media room and offices above. A large skylight floods the atrium with daylight, illuminating the main level through translucent glass-block floors.
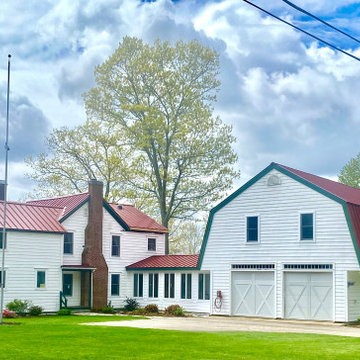
Large cottage white two-story vinyl and clapboard house exterior idea in Boston with a gambrel roof, a metal roof and a red roof
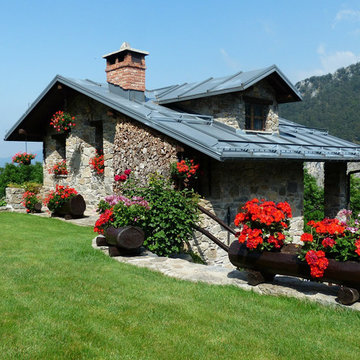
Charming stone bungalow in the smokey mountains. The original stone work was restored, new roof and passive solar added, reducing electricity costs by approximately 30%. We used ABC Landscaping to put in the new lawn and suggest landscaping. We built the custom planters to fit the rustic surroundings. The stone work on the edge of the lawn and the stairs are all new, deigned to match the home.
Find the right local pro for your project
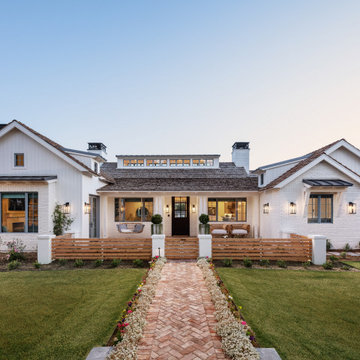
Photography by Roehner+Ryan.
Inspiration for a mid-sized farmhouse white one-story mixed siding exterior home remodel in Phoenix with a mixed material roof
Inspiration for a mid-sized farmhouse white one-story mixed siding exterior home remodel in Phoenix with a mixed material roof
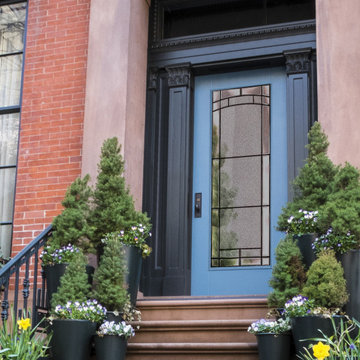
If you're living in the city, your front door is what makes you stand apart from everyone else. Stand out from the crowd and get yourself an upgraded front door.
Door: Belleville Smooth Door Full Lite with Element Glass - BLS-122-328-X
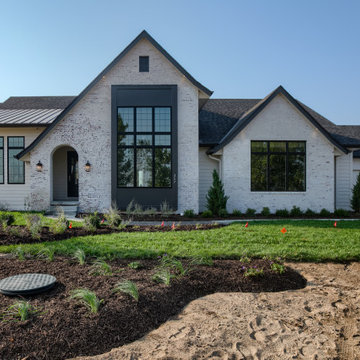
Inspiration for a country white one-story brick exterior home remodel in Omaha with a metal roof
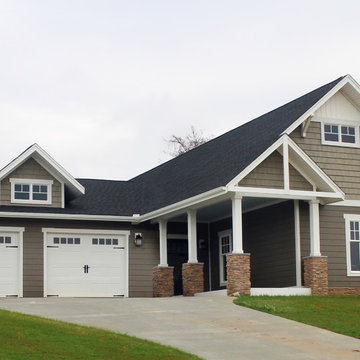
Rempfer Construction, Inc.
Siding - Stone Veneer - Roof ( LABOR ONLY)
Mid-sized traditional beige split-level concrete fiberboard exterior home idea in Other
Mid-sized traditional beige split-level concrete fiberboard exterior home idea in Other
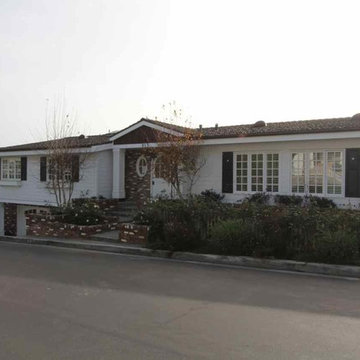
This entire home was infected with mold. We performed a complete remediation and remodel to the interior.
Inspiration for a timeless exterior home remodel in Orange County
Inspiration for a timeless exterior home remodel in Orange County
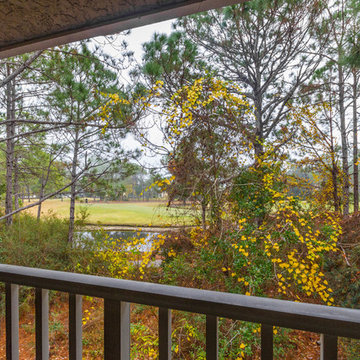
Brady S Jackson
Inspiration for a timeless exterior home remodel in Other
Inspiration for a timeless exterior home remodel in Other
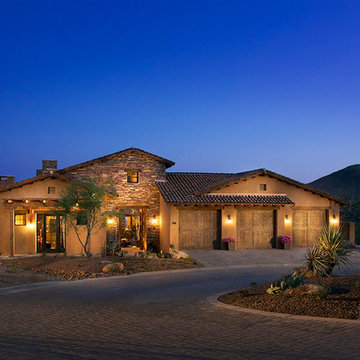
Mark Boisclair
Example of a mid-sized mountain style brown one-story stone gable roof design in Denver
Example of a mid-sized mountain style brown one-story stone gable roof design in Denver
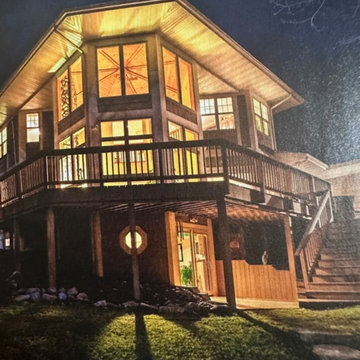
Sponsored
Hilliard
Rodriguez Construction Company
Industry Leading Home Builders in Franklin County, OH
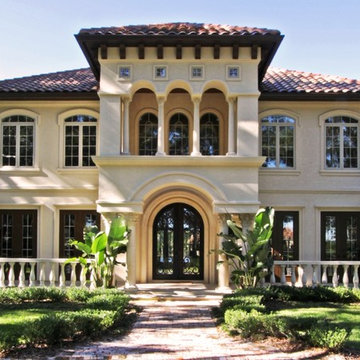
Exterior close-up
Inspiration for a huge mediterranean beige two-story stucco exterior home remodel in Jacksonville
Inspiration for a huge mediterranean beige two-story stucco exterior home remodel in Jacksonville
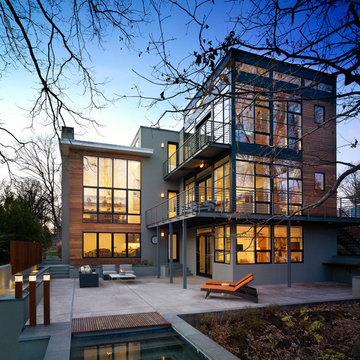
Hoachlander Davis Photography
Inspiration for a contemporary three-story exterior home remodel in DC Metro
Inspiration for a contemporary three-story exterior home remodel in DC Metro
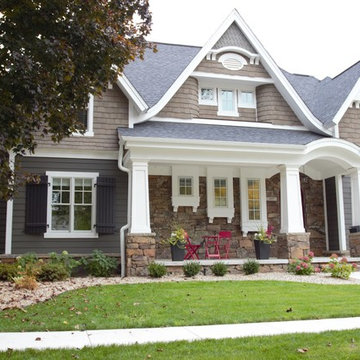
Example of a mid-sized arts and crafts brown two-story stone house exterior design in Detroit with a shingle roof
Exterior Home Ideas
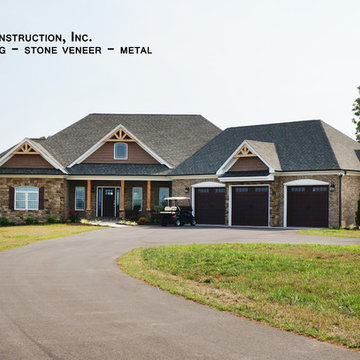
Rempfer Construction, Inc.
Inspiration for a large timeless brown two-story vinyl exterior home remodel in Other
Inspiration for a large timeless brown two-story vinyl exterior home remodel in Other
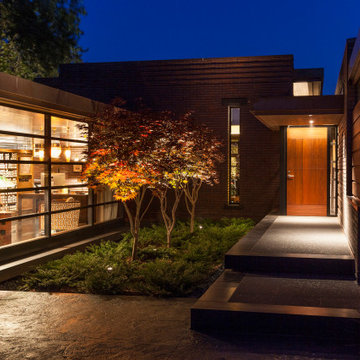
A tea pot, being a vessel, is defined by the space it contains, it is not the tea pot that is important, but the space.
Crispin Sartwell
Located on a lake outside of Milwaukee, the Vessel House is the culmination of an intense 5 year collaboration with our client and multiple local craftsmen focused on the creation of a modern analogue to the Usonian Home.
As with most residential work, this home is a direct reflection of it’s owner, a highly educated art collector with a passion for music, fine furniture, and architecture. His interest in authenticity drove the material selections such as masonry, copper, and white oak, as well as the need for traditional methods of construction.
The initial diagram of the house involved a collection of embedded walls that emerge from the site and create spaces between them, which are covered with a series of floating rooves. The windows provide natural light on three sides of the house as a band of clerestories, transforming to a floor to ceiling ribbon of glass on the lakeside.
The Vessel House functions as a gallery for the owner’s art, motorcycles, Tiffany lamps, and vintage musical instruments – offering spaces to exhibit, store, and listen. These gallery nodes overlap with the typical house program of kitchen, dining, living, and bedroom, creating dynamic zones of transition and rooms that serve dual purposes allowing guests to relax in a museum setting.
Through it’s materiality, connection to nature, and open planning, the Vessel House continues many of the Usonian principles Wright advocated for.
Overview
Oconomowoc, WI
Completion Date
August 2015
Services
Architecture, Interior Design, Landscape Architecture
481






