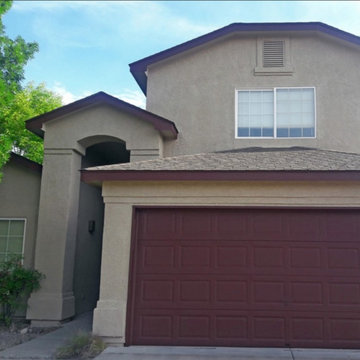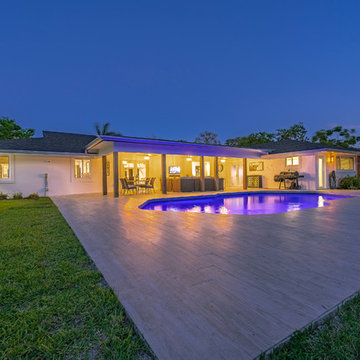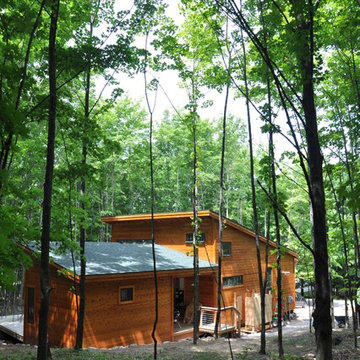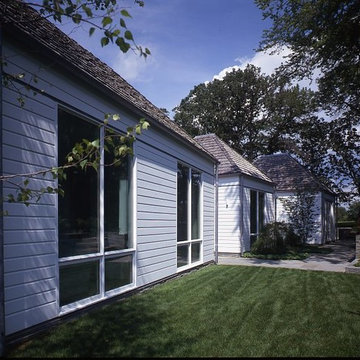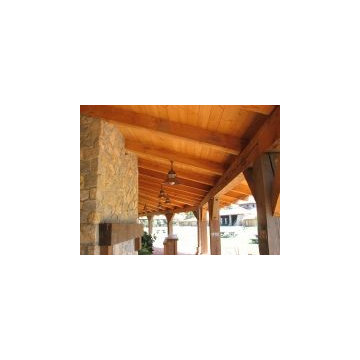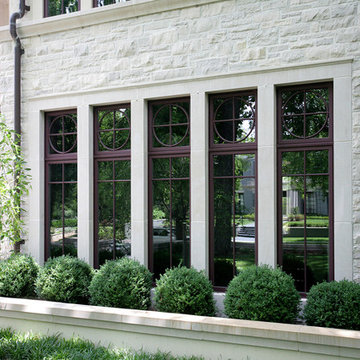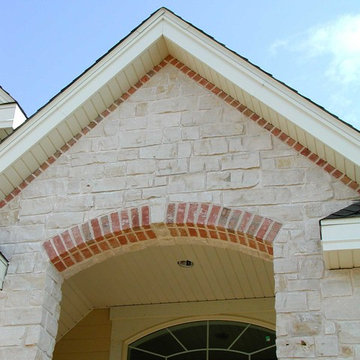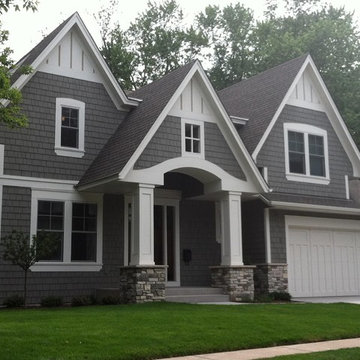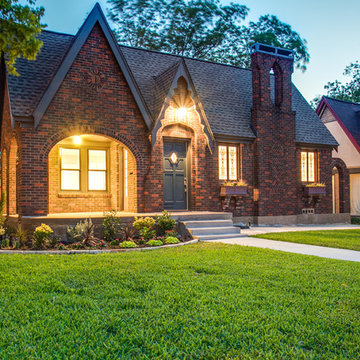Exterior Home Ideas
Refine by:
Budget
Sort by:Popular Today
12761 - 12780 of 1,480,314 photos
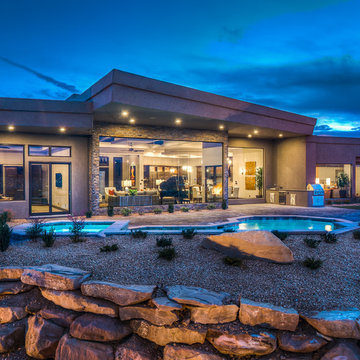
http://www.mykalsphotography.com/
Large trendy beige one-story stucco exterior home photo in Salt Lake City
Large trendy beige one-story stucco exterior home photo in Salt Lake City
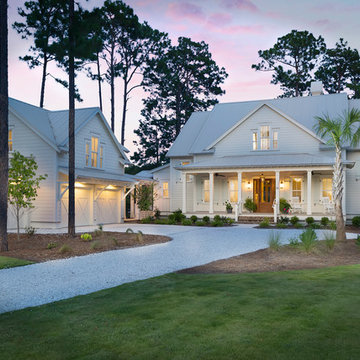
Lovely two story home in the heart of the low country in South Carolina. We have a nice, wide front porch - very traditional in the South - with a connecting walk-way to the garage, which also has an apartment above. The shell driveway is also very popular in the south. The exterior lighting really shows off this home with its beautiful and low maintenance landscaping.
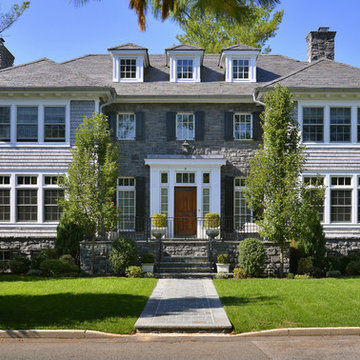
Inspiration for a timeless two-story wood exterior home remodel in New York
Find the right local pro for your project
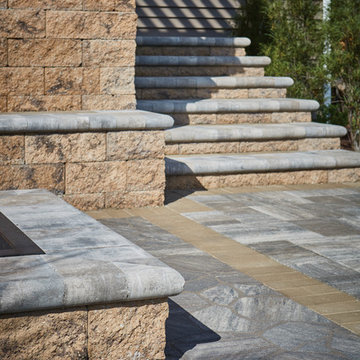
2018 HNA Awards Honorable Mention - Concrete Paver - Residential (size less than 3,000 sf)
Contractor: The Sharper Edge Landscaping
Producer: County Materials Corporation
Designer: Paul Bowker
Four different styles of pavers and creative color combinations were used in this residential patio to separate areas and to create a distinctive feel for each space. A combination of modular shaped pavers and paving stones that simulate flagstone aesthetics were combined, creating a unique presentation.
With varying features incorporated throughout the space, fitting each unit into place was a challenge only overcome with precise planning and execution: bullnose pavers were cut to fit the seat wall, fireplace and stair corners, while the flagstone style pavers were cut to fit the square parameters of their area.
Retaining wall units were used to create several functional features and add elevation. Situated against the house, a raised patio with an outdoor kitchen was built with retaining wall units. The same units were used to build stairs leading up to this area, a fireplace and a seating area.
Bullnose pavers were used multiple ways to add functional value and aesthetic appeal. The seat wall near the fireplace is capped with rounded bullnose pavers for guest comfort. They form stair step treads for clear visibility and sure footing, and they form a creative accent course in the large wall.
This patio maximized available space to offer everything the homeowners desired for their outdoor living area: a place to relax, cook, enjoy a fire and unwind in a hot tub. The exceptional colors and styles of pavers adds to the character, and the excellent craftsmanship makes this a special retreat.
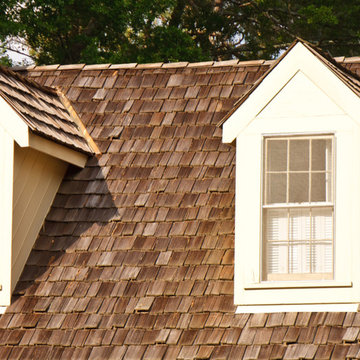
In many instances, Colorado home owners are unaware that their roofing system needs certain roofing repairs. When you neglect to have your roof repaired you can run into expensive damages down the road, even if your roofing problem seems insignificant. The tiniest roof leak can quickly develop into a large, costly problem. Our team of professional roofers has years of knowledge and experience when it comes to repairing your roof leaks. We can provide long term roofing repairs in Fort Collins that that will stop any leakage and prevent any further damage from occuring.
Our professional contractors can inspect your Colorado roof and determine if there is any damage that needs to be repaired. If you want to make sure that your roof stays in the best conditioning possible, then contact Severe Weather Roofing & Restoration for all of your roof repair needs. We can provide you with expert advice regarding the condition of your roof and what repairs, if any, may be required.
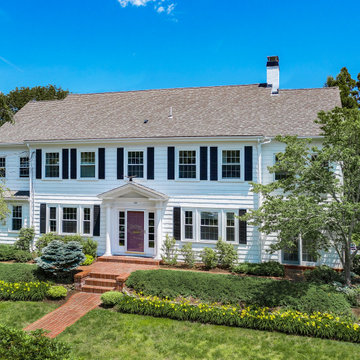
PADANARAM VILLAGE LOCATION - Colonial style residence offering the perfect blend of original custom features and the upgrades so sought after by today's buyers. The main level features an open floor plan concept with its Gourmet style kitchen opening to the family room and patio area beyond. The formal dining room, front -to back- living room and sunroom along with mudroom & half bath complete the first floor living area. The second level offers a fabulous Master suite with water views, updated Master bath & large walk in closet along with a Guest Bedroom and Bath. The upper level features 2 additional bedrooms along with its own full bathroom. This gracious home is set on a corner lot with beautifully landscaped grounds accented with stonewalls & privacy fence. There is plenty or room for an in-ground pool if desired. Excellent condition, inside & out. .. just steps to the New Bedford Yacht Club and Padanaram Harbor area with its Village amenities

Sponsored
Columbus, OH
Hope Restoration & General Contracting
Columbus Design-Build, Kitchen & Bath Remodeling, Historic Renovations
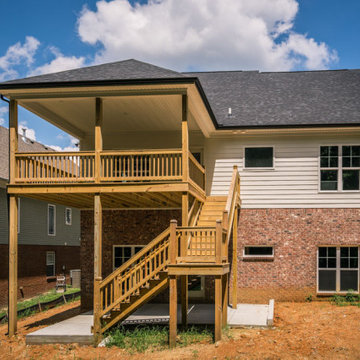
Inspiration for a contemporary white two-story mixed siding house exterior remodel in Louisville with a shingle roof
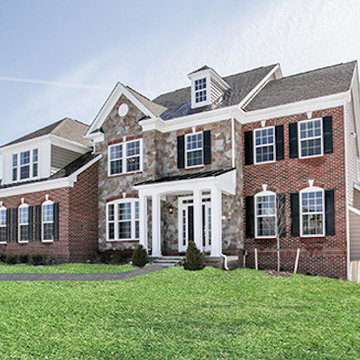
Starting at 599,990
other models starting in the mid 400's.
Inspiration for a timeless red two-story brick exterior home remodel in DC Metro
Inspiration for a timeless red two-story brick exterior home remodel in DC Metro
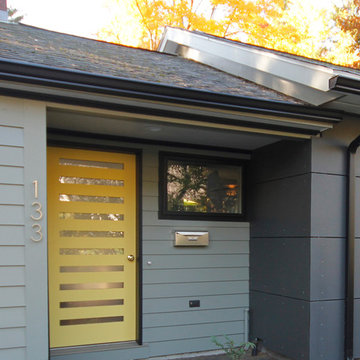
A modern update to a 1940s ranch in Amherst, MA. The owners sought a more open plan and updated kitchen. The existing mudroom was awkward. Removing the floor and walls of the mudroom and adding a beam created a lovely space. The kitchen, baths and bedrooms were also updated.

Sponsored
Westerville, OH
T. Walton Carr, Architects
Franklin County's Preferred Architectural Firm | Best of Houzz Winner
Exterior Home Ideas
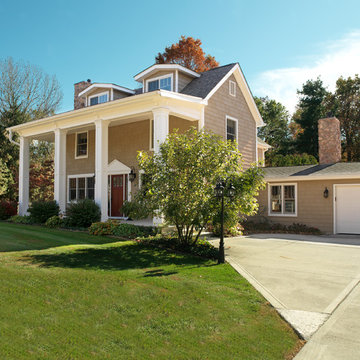
Sponsored
Westerville, OH
Custom Home Works
Franklin County's Award-Winning Design, Build and Remodeling Expert
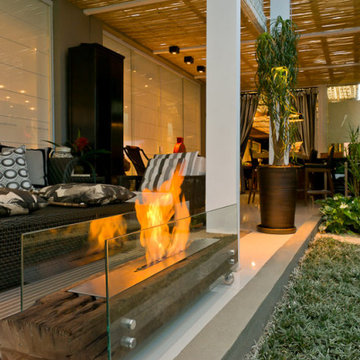
Portable, floor Ecofireplace with Stainless Steel ECO 21 burner, silicone wheels, tempered glass and rustic demolition railway sleeper wood* encasing. Thermal insulation made of fire-retardant treatment and refractory tape applied to the burner.
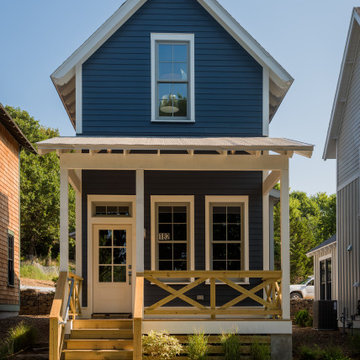
This custom urban infill farmhouse allows its owners to take advantage of a prime location while enjoying a peaceful setting and minimal maintenance. At just 862 sq ft, this thoughtfully designed 2 bed/ 2 bath home feels spacious with an open layout and 10' ceilings downstairs. The 8' deep front porch and gorgeous details throughout make this a tiny dream house.
639






