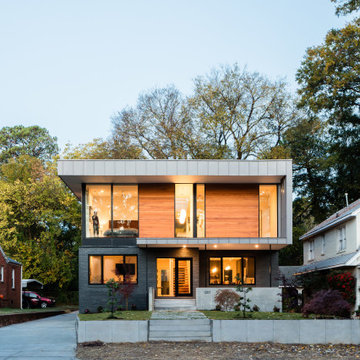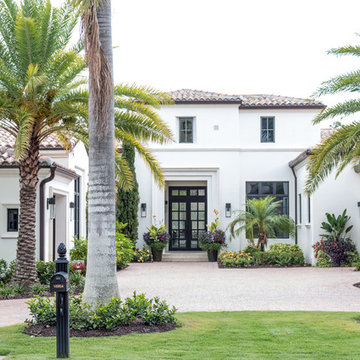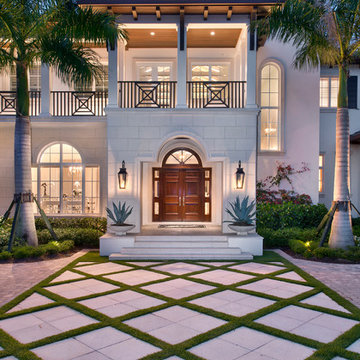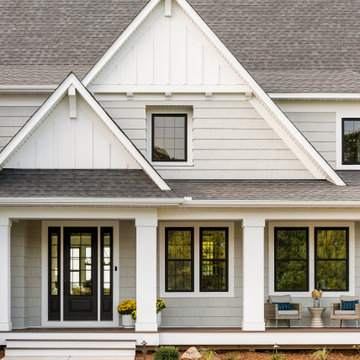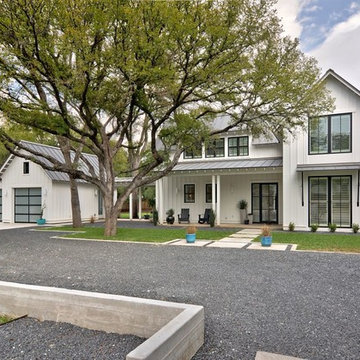Exterior Home Ideas
Refine by:
Budget
Sort by:Popular Today
1721 - 1740 of 1,482,670 photos

This home is a beautiful traditional home with classic white shakes and steep gable
roofs. This cottage style home boasts a 3-car garage as well as stunning windows and
stonework. The covered entryway features double columns and double doors as you
walk into the home.
James Hardie Artic White
Timberline Rustic Black shingles
Custom blend stone
Transitional Lantern
Tongue and groove black porch ceiling
Marvin Integrity windows in black
Images by ©Spacecrafting
Find the right local pro for your project
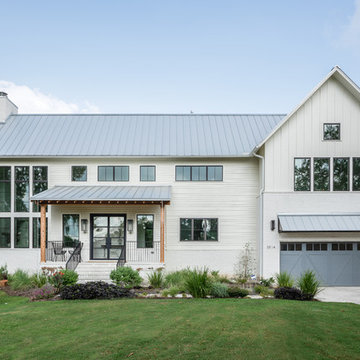
Royal Lion
Example of a cottage white two-story exterior home design in Other with a metal roof
Example of a cottage white two-story exterior home design in Other with a metal roof
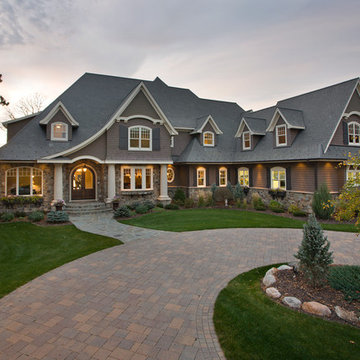
Example of a large ornate brown two-story mixed siding house exterior design in Minneapolis with a shingle roof
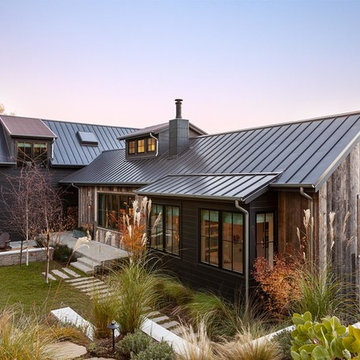
Inspiration for a cottage brown one-story mixed siding exterior home remodel in San Francisco with a metal roof
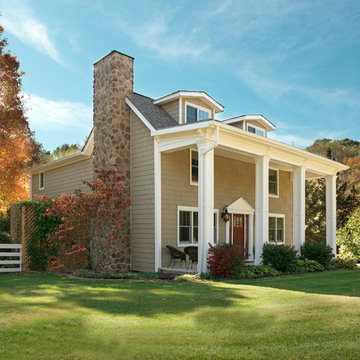
Sponsored
Westerville, OH
Custom Home Works
Franklin County's Award-Winning Design, Build and Remodeling Expert
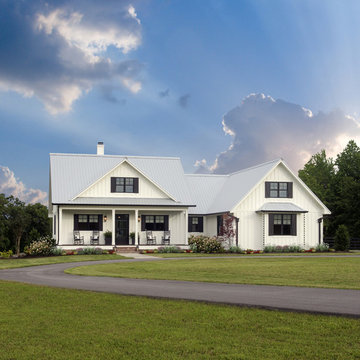
This traditional charmer house plan welcomes with its country porch and prominent gables with decorative brackets. A cathedral ceiling spans the open great and dining rooms of this house plan, with bar seating facing the roomy kitchen. A mud room off the garage includes a pantry, closets, and an e-space for looking up recipes. The master suite features two oversized walk-in closets and a linen closet for extra storage in this house plan.
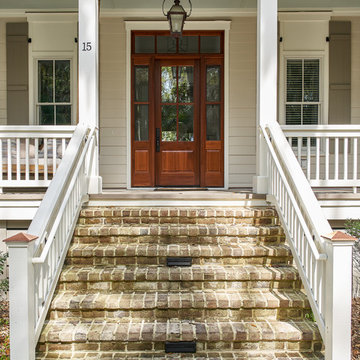
Siding color: Benjamin Moore (Edgecomb Grey)
Shutter color: Benjamin Moore (Briarwood)
Trim color: Benjamin Moore (White Dove)
Windows: Andersen
Brick: Savannah Grey
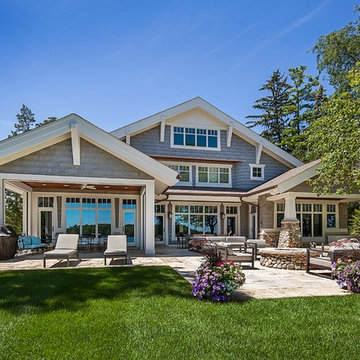
Inspired by the surrounding landscape, the Craftsman/Prairie style is one of the few truly American architectural styles. It was developed around the turn of the century by a group of Midwestern architects and continues to be among the most comfortable of all American-designed architecture more than a century later, one of the main reasons it continues to attract architects and homeowners today. Oxbridge builds on that solid reputation, drawing from Craftsman/Prairie and classic Farmhouse styles. Its handsome Shingle-clad exterior includes interesting pitched rooflines, alternating rows of cedar shake siding, stone accents in the foundation and chimney and distinctive decorative brackets. Repeating triple windows add interest to the exterior while keeping interior spaces open and bright. Inside, the floor plan is equally impressive. Columns on the porch and a custom entry door with sidelights and decorative glass leads into a spacious 2,900-square-foot main floor, including a 19 by 24-foot living room with a period-inspired built-ins and a natural fireplace. While inspired by the past, the home lives for the present, with open rooms and plenty of storage throughout. Also included is a 27-foot-wide family-style kitchen with a large island and eat-in dining and a nearby dining room with a beadboard ceiling that leads out onto a relaxing 240-square-foot screen porch that takes full advantage of the nearby outdoors and a private 16 by 20-foot master suite with a sloped ceiling and relaxing personal sitting area. The first floor also includes a large walk-in closet, a home management area and pantry to help you stay organized and a first-floor laundry area. Upstairs, another 1,500 square feet awaits, with a built-ins and a window seat at the top of the stairs that nod to the home’s historic inspiration. Opt for three family bedrooms or use one of the three as a yoga room; the upper level also includes attic access, which offers another 500 square feet, perfect for crafts or a playroom. More space awaits in the lower level, where another 1,500 square feet (and an additional 1,000) include a recreation/family room with nine-foot ceilings, a wine cellar and home office.
Photographer: Jeff Garland
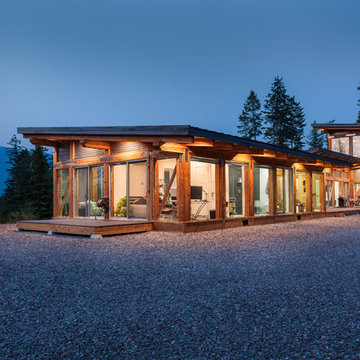
Contemporary brown two-story glass house exterior idea in Other with a shed roof and a metal roof

Sponsored
Westerville, OH
T. Walton Carr, Architects
Franklin County's Preferred Architectural Firm | Best of Houzz Winner
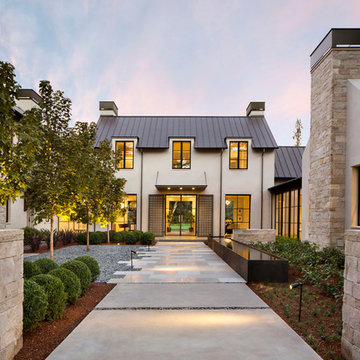
Bernard Andre Photography
Large minimalist beige two-story house exterior photo in San Francisco with a metal roof
Large minimalist beige two-story house exterior photo in San Francisco with a metal roof

Mid Century Modern Carport with cathedral ceiling and steel post construction.
Greg Hadley Photography
Inspiration for a small timeless beige one-story brick exterior home remodel in DC Metro
Inspiration for a small timeless beige one-story brick exterior home remodel in DC Metro
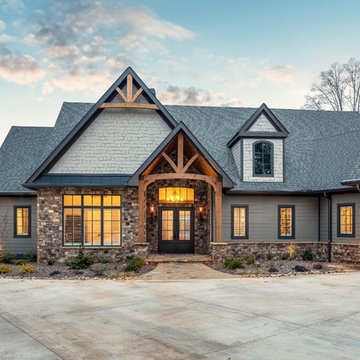
This house features an open concept floor plan, with expansive windows that truly capture the 180-degree lake views. The classic design elements, such as white cabinets, neutral paint colors, and natural wood tones, help make this house feel bright and welcoming year round.
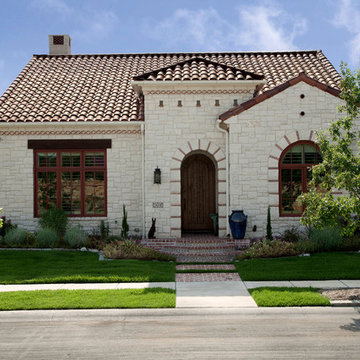
Big Ideas Creations
Inspiration for a mediterranean white one-story stone exterior home remodel in Dallas
Inspiration for a mediterranean white one-story stone exterior home remodel in Dallas
Exterior Home Ideas
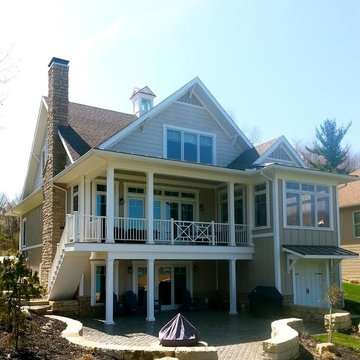
Sponsored
Westerville, OH
T. Walton Carr, Architects
Franklin County's Preferred Architectural Firm | Best of Houzz Winner
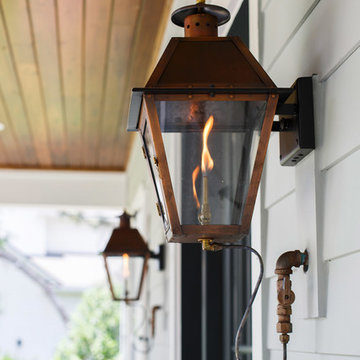
Example of a mid-sized classic blue two-story vinyl house exterior design in Jacksonville
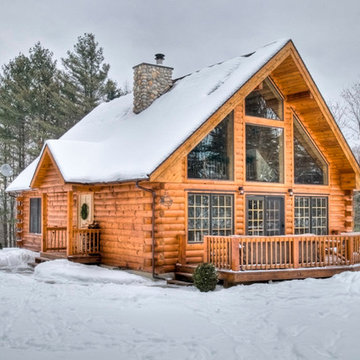
Inspiration for a mid-sized rustic brown one-story wood gable roof remodel in Burlington
87







