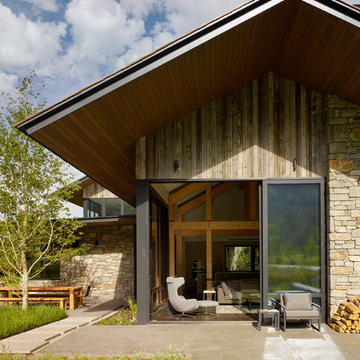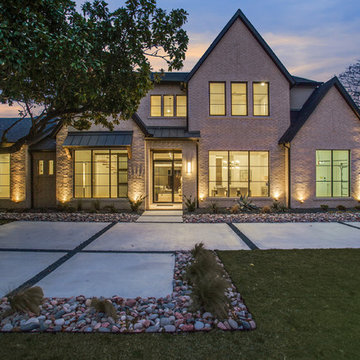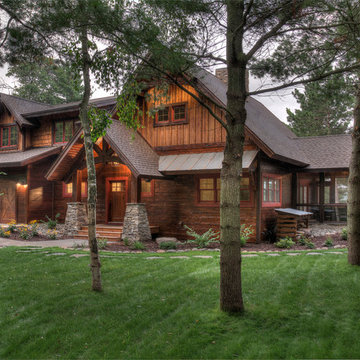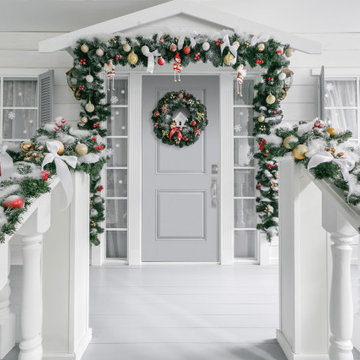Exterior Home Ideas
Refine by:
Budget
Sort by:Popular Today
3581 - 3600 of 1,479,674 photos
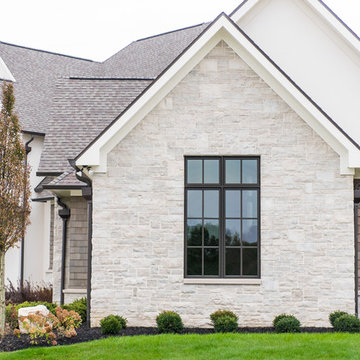
Large transitional white two-story mixed siding exterior home photo in Indianapolis with a shingle roof
Find the right local pro for your project
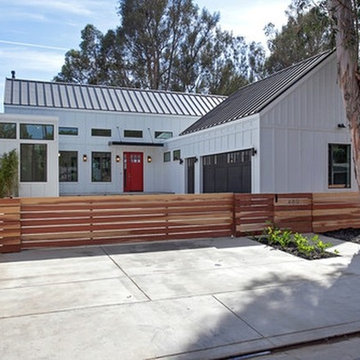
Working with South Pointe Construction on this one of a kind home in Costa Mesa, California we achieved this Modern Farmhouse look with James Hardie Primed Board and Batten materials that were later painted.
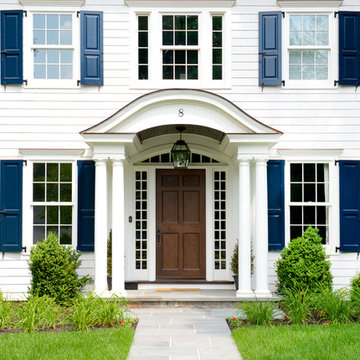
Example of a large classic white two-story vinyl gable roof design in New York

Example of a small mountain style green one-story wood exterior home design in Baltimore with a shingle roof
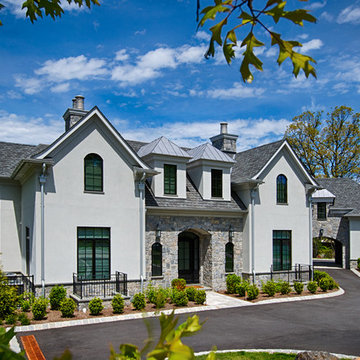
Located on a corner lot perched high up in the prestigious East Hill of Cresskill, NJ, this home has spectacular views of the Northern Valley to the west. Comprising of 7,200 sq. ft. of space on the 1st and 2nd floor, plus 2,800 sq. ft. of finished walk-out basement space, this home encompasses 10,000 sq. ft. of livable area.
The home consists of 6 bedrooms, 6 full bathrooms, 2 powder rooms, a 3-car garage, 4 fireplaces, huge kitchen, generous home office room, and 2 laundry rooms.
Unique features of this home include a covered porte cochere, a golf simulator room, media room, octagonal music room, dance studio, wine room, heated & screened loggia, and even a dog shower!
Reload the page to not see this specific ad anymore
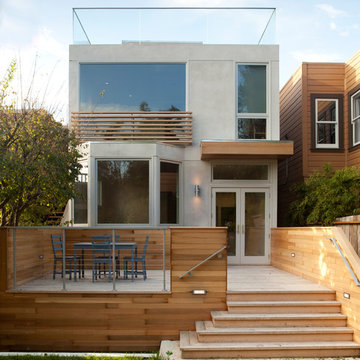
Rear Facade Photo.
"Business in the Front, Party in the Back."
This project provided Mark with the opportunity to revisit a project from the first year of his practice. Our clients were the third owners since Mark first worked on this house in 1987. The original project had consisted of a small addition to the rear of an existing single-story (over garage) house. The new owners wanted to completely remodel the house and add two floors. In addition they wanted it to be MODERN. This was a perfect fit for where the firm had evolved to over the years, but the neighbors weren't having it. The neighbors were very organized and didn’t like the idea of a large modern structure in what was a mostly traditional block. We were able to work with the neighbors to agree to a design that was Craftsman on the front and modern on the interior and rear. Because of this dichotomy, we sometimes refer to this as the "Mullet House". We were able to minimize the apparent height of the facade by hiding the top floor behind a dormered roof. Unique features of this house include a stunning roof deck with glass guardrails, a custom stair with a zigzag edge and a guardrail composed of vertical stainless steel tubes and an asymmetrical fireplace composition.
Rear Facade Photo by Thomas Kuoh
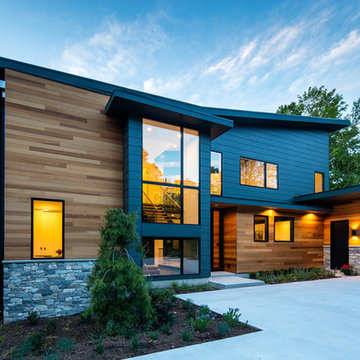
Large contemporary multicolored two-story mixed siding exterior home idea in Grand Rapids
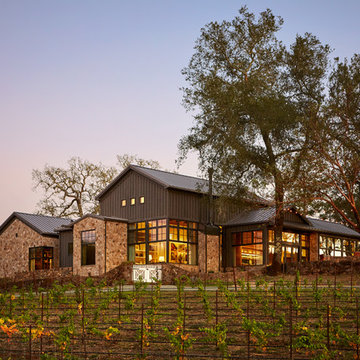
Amy A. Alper, Architect
Landscape Design by Merge Studio
Photos by John Merkl
Cottage gray two-story mixed siding exterior home idea in San Francisco with a metal roof
Cottage gray two-story mixed siding exterior home idea in San Francisco with a metal roof
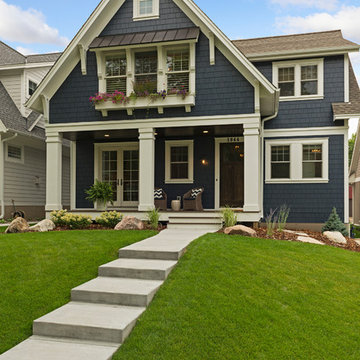
Builder: Copper Creek, LLC
Architect: David Charlez Designs
Interior Design: Bria Hammel Interiors
Photo Credit: Spacecrafting
Mid-sized traditional blue wood house exterior idea in Minneapolis with a shingle roof
Mid-sized traditional blue wood house exterior idea in Minneapolis with a shingle roof
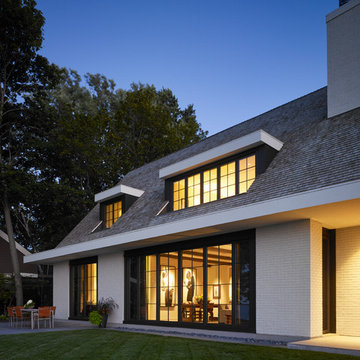
Steve Hall @ Hall+Merrick Photography
Transitional white two-story brick exterior home photo in Chicago with a shingle roof
Transitional white two-story brick exterior home photo in Chicago with a shingle roof
Reload the page to not see this specific ad anymore
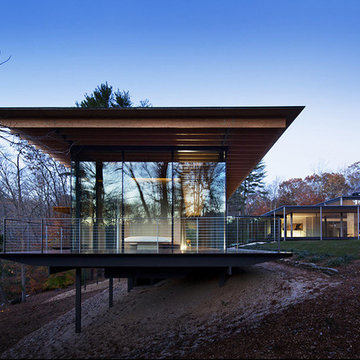
Sleek lines.Slender cable railings ny Keuka Studios, inc.
Example of a minimalist exterior home design in New York
Example of a minimalist exterior home design in New York
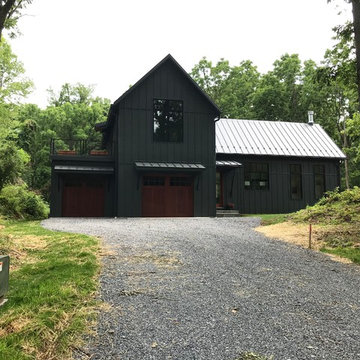
Large farmhouse gray two-story wood exterior home photo in DC Metro with a metal roof
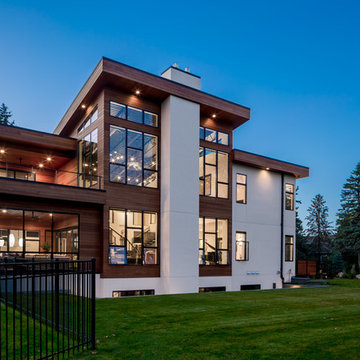
Inspiration for a huge contemporary white three-story mixed siding flat roof remodel in Minneapolis
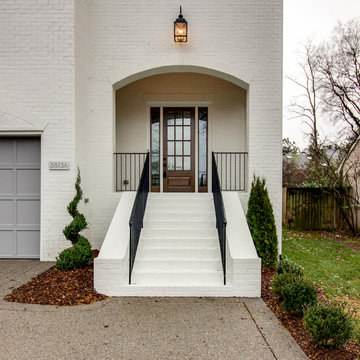
Brick, Siding, Fascia, and Vents
Manufacturer:Sherwin Williams
Color No.:SW 6203
Color Name.:Spare White
Garage Doors
Manufacturer:Sherwin Williams
Color No.:SW 7067
Color Name.:Cityscape
Railings
Manufacturer:Sherwin Williams
Color No.:SW 7069
Color Name.:Iron Ore
Exterior Doors
Manufacturer:Sherwin Williams
Color No.:SW 3026
Color Name.:King’s Canyon
Exterior Home Ideas
Reload the page to not see this specific ad anymore
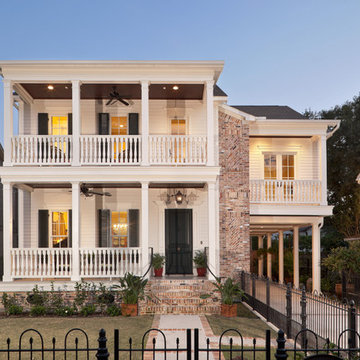
Designed by 2Scale Architects. Benjamin Hill Photography
Example of a classic brick exterior home design in Houston
Example of a classic brick exterior home design in Houston
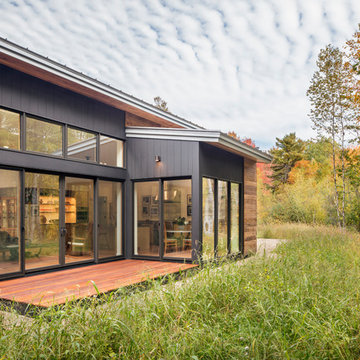
Irvin Serrano
Large contemporary brown one-story wood house exterior idea in Portland Maine with a shed roof
Large contemporary brown one-story wood house exterior idea in Portland Maine with a shed roof

The Exterior got a facelift too! The stained and painted componants marry the fabulous stone selected by the new homeowners for their RE-DO!
Example of a mid-sized 1960s gray split-level mixed siding house exterior design in Milwaukee with a shed roof and a shingle roof
Example of a mid-sized 1960s gray split-level mixed siding house exterior design in Milwaukee with a shed roof and a shingle roof
180






