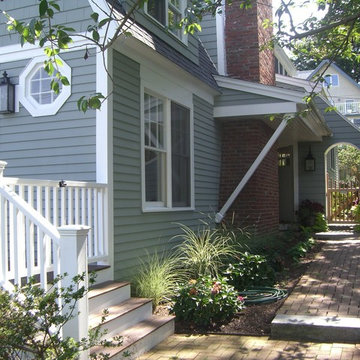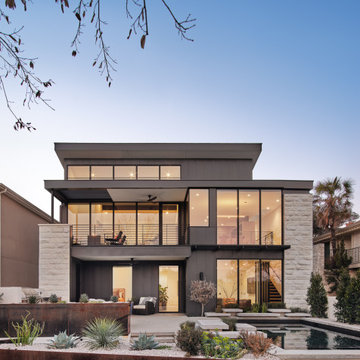Exterior Home Ideas
Refine by:
Budget
Sort by:Popular Today
3341 - 3360 of 1,479,674 photos
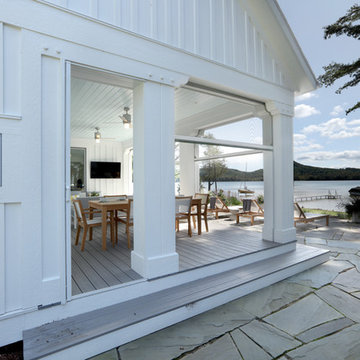
Builder: Falcon Custom Homes
Interior Designer: Mary Burns - Gallery
Photographer: Mike Buck
A perfectly proportioned story and a half cottage, the Farfield is full of traditional details and charm. The front is composed of matching board and batten gables flanking a covered porch featuring square columns with pegged capitols. A tour of the rear façade reveals an asymmetrical elevation with a tall living room gable anchoring the right and a low retractable-screened porch to the left.
Inside, the front foyer opens up to a wide staircase clad in horizontal boards for a more modern feel. To the left, and through a short hall, is a study with private access to the main levels public bathroom. Further back a corridor, framed on one side by the living rooms stone fireplace, connects the master suite to the rest of the house. Entrance to the living room can be gained through a pair of openings flanking the stone fireplace, or via the open concept kitchen/dining room. Neutral grey cabinets featuring a modern take on a recessed panel look, line the perimeter of the kitchen, framing the elongated kitchen island. Twelve leather wrapped chairs provide enough seating for a large family, or gathering of friends. Anchoring the rear of the main level is the screened in porch framed by square columns that match the style of those found at the front porch. Upstairs, there are a total of four separate sleeping chambers. The two bedrooms above the master suite share a bathroom, while the third bedroom to the rear features its own en suite. The fourth is a large bunkroom above the homes two-stall garage large enough to host an abundance of guests.
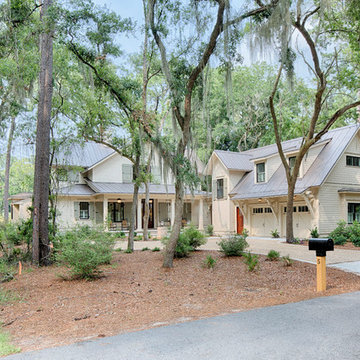
The best of past and present architectural styles combine in this welcoming, farmhouse-inspired design. Clad in low-maintenance siding, the distinctive exterior has plenty of street appeal, with its columned porch, multiple gables, shutters and interesting roof lines. Other exterior highlights included trusses over the garage doors, horizontal lap siding and brick and stone accents. The interior is equally impressive, with an open floor plan that accommodates today’s family and modern lifestyles. An eight-foot covered porch leads into a large foyer and a powder room. Beyond, the spacious first floor includes more than 2,000 square feet, with one side dominated by public spaces that include a large open living room, centrally located kitchen with a large island that seats six and a u-shaped counter plan, formal dining area that seats eight for holidays and special occasions and a convenient laundry and mud room. The left side of the floor plan contains the serene master suite, with an oversized master bath, large walk-in closet and 16 by 18-foot master bedroom that includes a large picture window that lets in maximum light and is perfect for capturing nearby views. Relax with a cup of morning coffee or an evening cocktail on the nearby covered patio, which can be accessed from both the living room and the master bedroom. Upstairs, an additional 900 square feet includes two 11 by 14-foot upper bedrooms with bath and closet and a an approximately 700 square foot guest suite over the garage that includes a relaxing sitting area, galley kitchen and bath, perfect for guests or in-laws.
Find the right local pro for your project
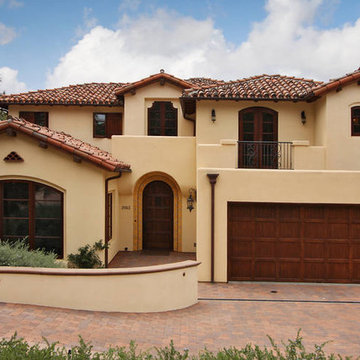
Via Pisa Prpject. New home construction Spec home designed and built by Rancho Santa Fe Craftsman
Inspiration for a large mediterranean yellow two-story stucco exterior home remodel in San Diego with a tile roof
Inspiration for a large mediterranean yellow two-story stucco exterior home remodel in San Diego with a tile roof
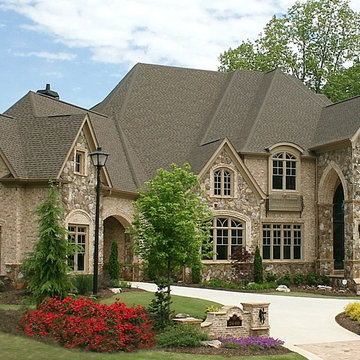
European timeless design / front elevation.
Example of a huge transitional beige two-story brick exterior home design in Atlanta
Example of a huge transitional beige two-story brick exterior home design in Atlanta

Example of a transitional black three-story clapboard house exterior design in Minneapolis with a shingle roof and a black roof

Mid-sized craftsman black two-story wood exterior home idea in Salt Lake City with a shingle roof

Sponsored
Columbus, OH
Hope Restoration & General Contracting
Columbus Design-Build, Kitchen & Bath Remodeling, Historic Renovations

Custom Barndominium
Example of a mid-sized mountain style gray one-story metal exterior home design in Austin with a metal roof and a gray roof
Example of a mid-sized mountain style gray one-story metal exterior home design in Austin with a metal roof and a gray roof
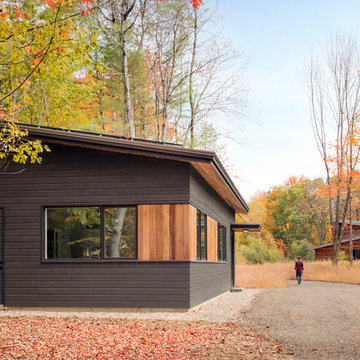
Irvin Serrano
Large trendy brown one-story wood house exterior photo in Portland Maine with a shed roof
Large trendy brown one-story wood house exterior photo in Portland Maine with a shed roof
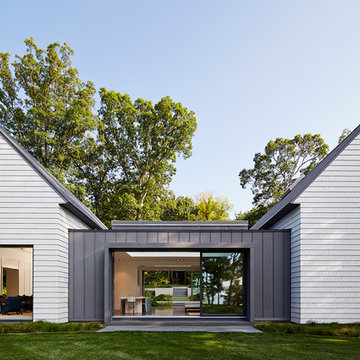
Creating spaces that make connections between the indoors and out, while making the most of the panoramic lake views and lush landscape that surround were two key goals of this seasonal home’s design. Central entrance into the residence brings you to an open dining and lounge space, with natural light flooding in through rooftop skylights. Soaring ceilings and subdued color palettes give the adjacent kitchen and living room an airy and expansive feeling, while the large, sliding glass doors and picture windows bring the warmth of the outdoors in. The family room, located in one of the two zinc-clad connector spaces, offers a more intimate lounge area and leads into the master suite wing, complete with vaulted ceilings and sleek lines. Three additional guest suites can be found in the opposite wing of the home, providing ideally separate living spaces for a multi-generational family.
Photographer: Steve Hall © Hedrich Blessing
Architect: Booth Hansen
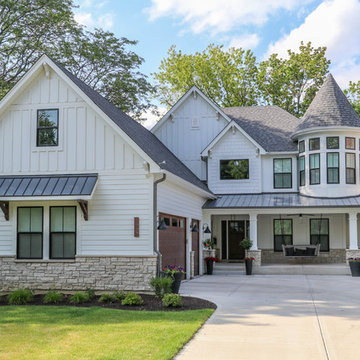
Large country white two-story concrete fiberboard house exterior idea in Chicago with a shingle roof
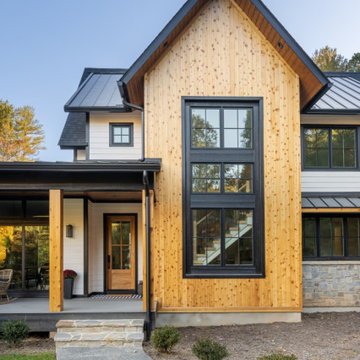
Mid-sized cottage white two-story mixed siding house exterior photo in Other with a mixed material roof and a black roof
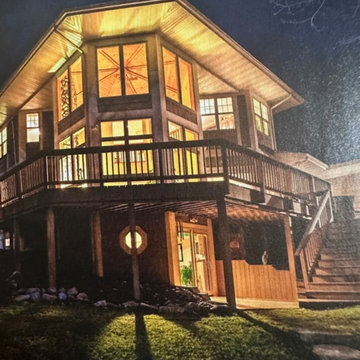
Sponsored
Hilliard
Rodriguez Construction Company
Industry Leading Home Builders in Franklin County, OH
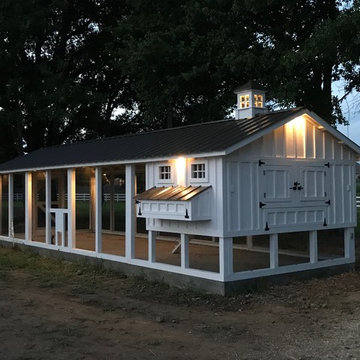
This is a custom-made Carolina Coop that has an overall footprint of 10' x 30' with a 6'x10' henhouse. It has a ChickenGuardian automatic run door, board and batten siding, cupola, two 5-gang egg hutches. This walk-through shows some other features including the 10-nipple poultry water bar. It also is wired with soffit lighting all around the coop.

Example of a mid-sized transitional blue split-level wood house exterior design in Other with a shingle roof
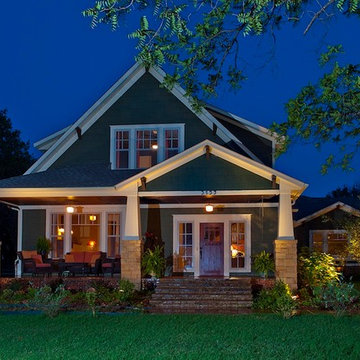
Large craftsman green two-story mixed siding exterior home idea in Oklahoma City
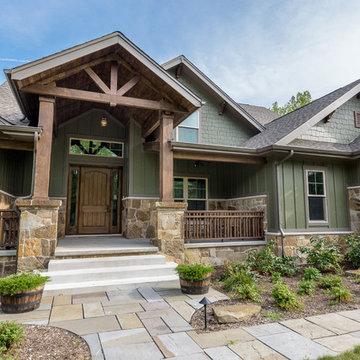
DJK Custom Homes
Inspiration for a large rustic green two-story concrete fiberboard exterior home remodel in Chicago
Inspiration for a large rustic green two-story concrete fiberboard exterior home remodel in Chicago
Exterior Home Ideas
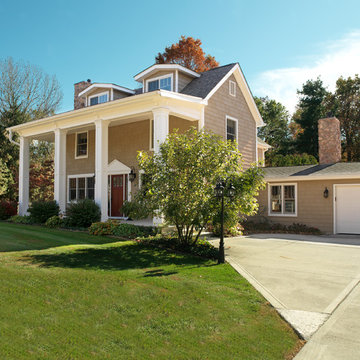
Sponsored
Westerville, OH
Custom Home Works
Franklin County's Award-Winning Design, Build and Remodeling Expert
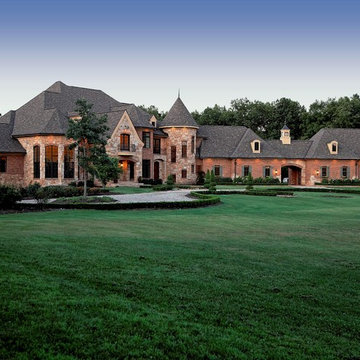
VanBrouck & Associates, Inc.
www.vanbrouck.com
photos by: www.bradzieglerphotography.com
Traditional exterior home idea in Detroit
Traditional exterior home idea in Detroit
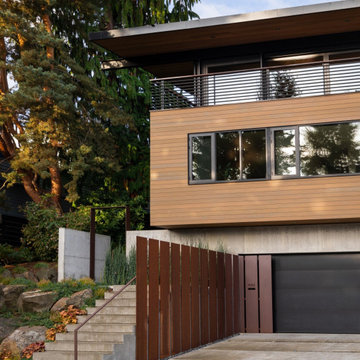
Trendy three-story wood exterior home photo in Seattle with a tile roof and a black roof
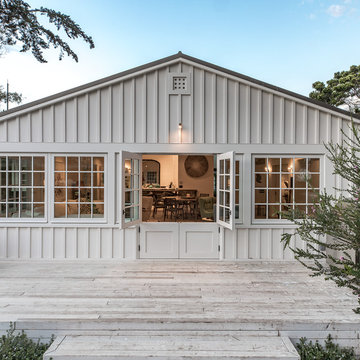
The non-traditionally scaled board and batten exterior were inspired by a trip to Sweden.
Images | Kurt Jordan Photography
Mid-sized beach style exterior home photo in Santa Barbara
Mid-sized beach style exterior home photo in Santa Barbara
168






