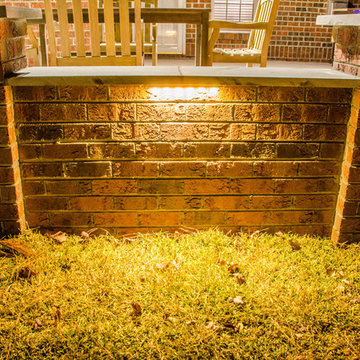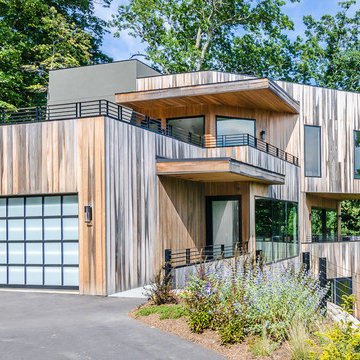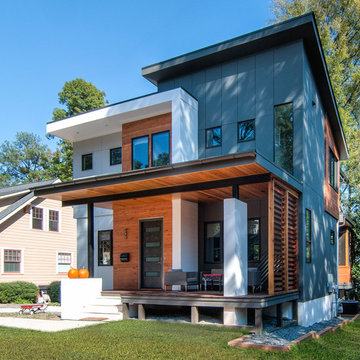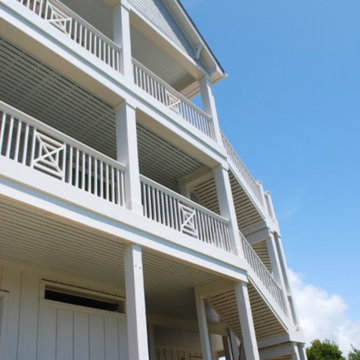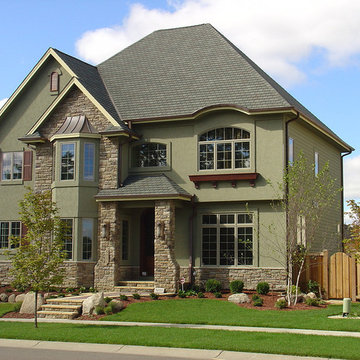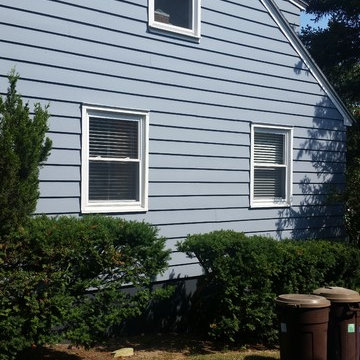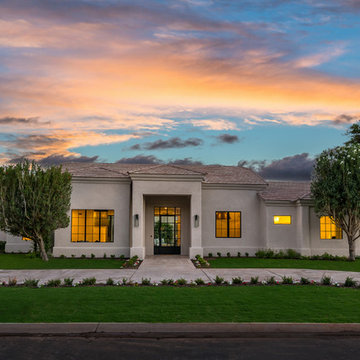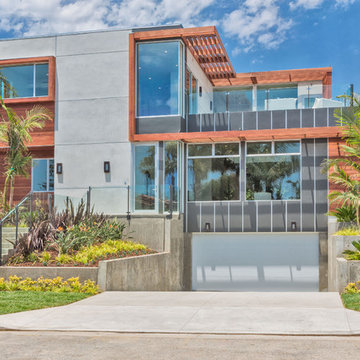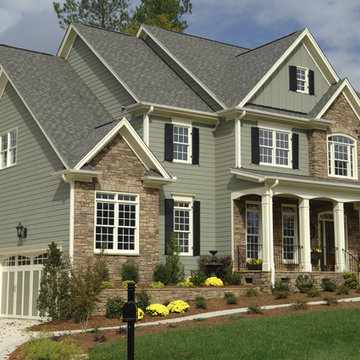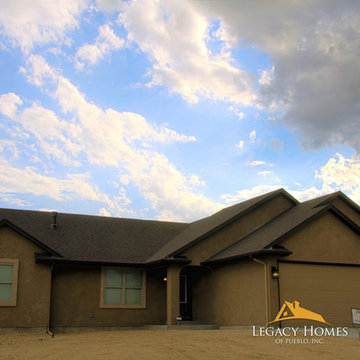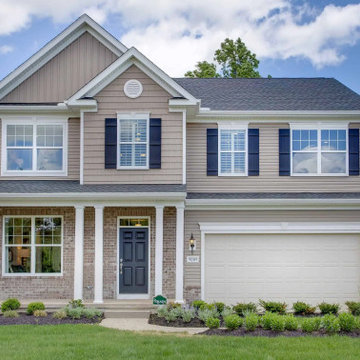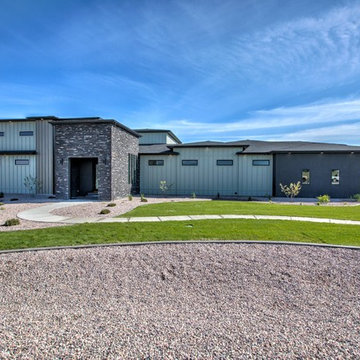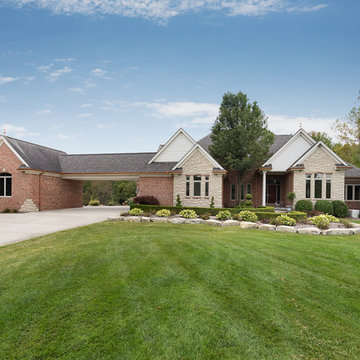Exterior Home Ideas
Refine by:
Budget
Sort by:Popular Today
60161 - 60180 of 1,479,815 photos
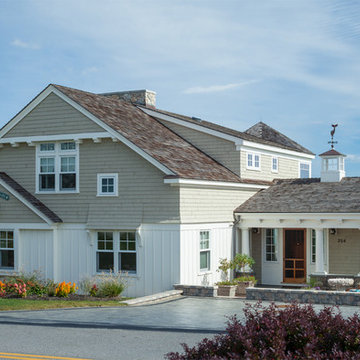
Warren Jagger Photography
Coastal two-story wood exterior home idea in Providence
Coastal two-story wood exterior home idea in Providence
Find the right local pro for your project
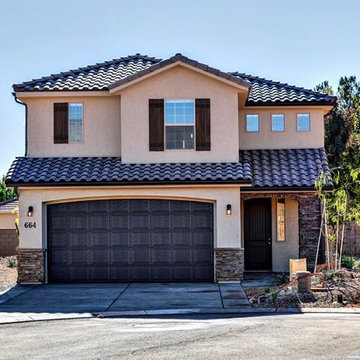
Danny Lee Photography
Example of a small tuscan white two-story stucco exterior home design in Salt Lake City
Example of a small tuscan white two-story stucco exterior home design in Salt Lake City
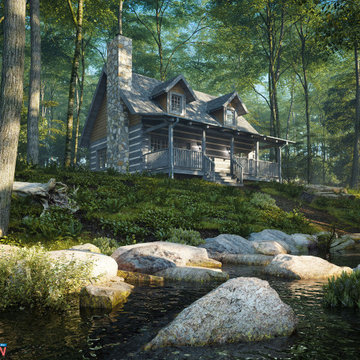
The Windridge-2 - Log Home, USA, 3D Visualization
1,152 square feet, 2 stories, 2 bedrooms, 2 baths
Main level: 768 sq. ft., 1 bedroom, 1 bath
Second level: 384 sq. ft., 1 bedroom, 1 bath
Windridge II takes the efficiency and charm of the Windridge model and makes it even better! The main floor now features a spacious master suite with a larger bath and walk-in-closet. A centrally located laundry space has been added. The stone fireplace warms the living room which flows into the kitchen and dining area.
Created for StoneMill Log & Timber Homes, Knoxville, TN, USA.
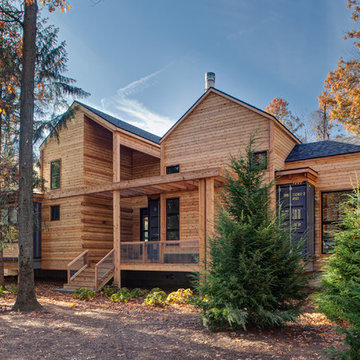
Designers gave the house a wood-and-steel façade that blends traditional and industrial elements.Photography by Eric Hausman
Designers gave the house a wood-and-steel façade that blends traditional and industrial elements. This home’s noteworthy steel shipping container construction material, offers a streamlined aesthetic and industrial vibe, with sustainable attributes and strength. Recycled shipping containers are fireproof, impervious to water and stronger than traditional building materials. Inside, muscular concrete walls, burnished cedar beams and custom oak cabinetry give the living spaces definition, decorative might, and storage and seating options.
For more than 40 years, Fredman Design Group has been in the business of Interior Design. Throughout the years, we’ve built long-lasting relationships with our clients through our client-centric approach. When creating designs, our decisions depend on the personality of our clients—their dreams and their aspirations. We manifest their lifestyle by incorporating elements of design with those of our clients to create a unique environment, down to the details of the upholstery and accessories. We love it when a home feels finished and lived in, with various layers and textures.
While each of our clients and their stories has varied over the years, they’ve come to trust us with their projects—whether it’s a single room to the larger complete renovation, addition, or new construction.
They value the collaborative team that is behind each project, embracing the diversity that each designer is able to bring to their project through their love of art, travel, fashion, nature, history, architecture or film—ultimately falling in love with the nurturing environments we create for them.
We are grateful for the opportunity to tell each of clients’ stories through design. What story can we help you tell?
Call us today to schedule your complimentary consultation - 312-587-9184
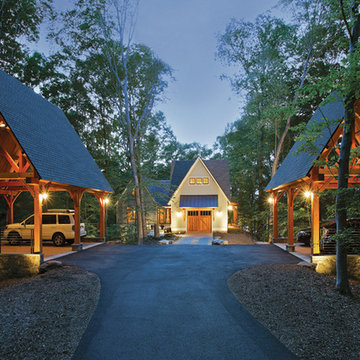
Kohlmark Group -- Mark Kohler, AIA | Thomas Flach, AIA -- Striking twin pavilions mark the entrance to Milleens, an award-winning home that was featured in Fine Homebuilding. -- ARCHITECTURE: Kohlmark Group -- PHOTOGRAPHY: Greg Hadley -- See more at http://www.handd.com/kohlerflach
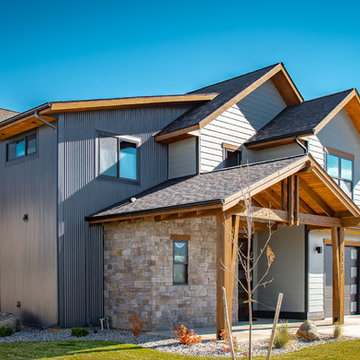
Exterior, Harristone rock, metal siding, hardie siding, custom beam work
Inspiration for a large gray two-story gable roof remodel in Other with a shingle roof
Inspiration for a large gray two-story gable roof remodel in Other with a shingle roof
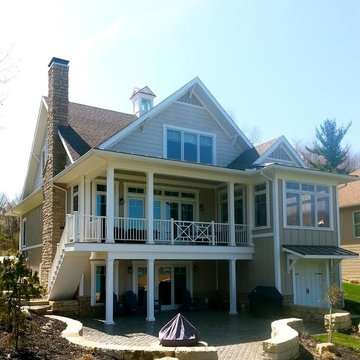
Sponsored
Westerville, OH
T. Walton Carr, Architects
Franklin County's Preferred Architectural Firm | Best of Houzz Winner
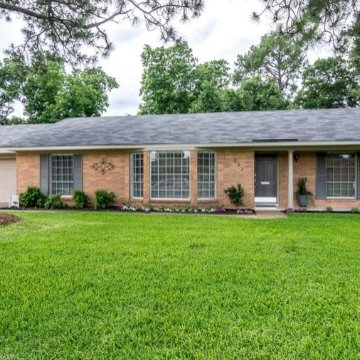
A 1950's orange peach brick ranch was updated by removing old overgrown shrubs and installing new landscape. A new roof and painted trim toned down the orange brick.
Exterior Home Ideas
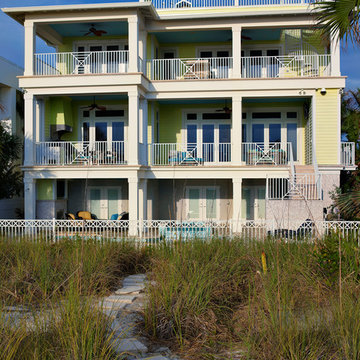
Tampa Builders Alvarez Homes - (813) 969-3033. Vibrant colors, a variety of textures and covered porches add charm and character to this stunning beachfront home in Florida.
Photography by Jorge Alvarez
3009






