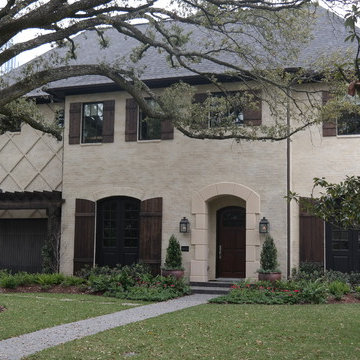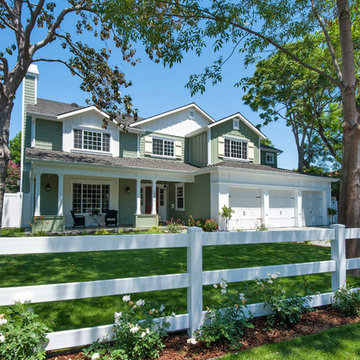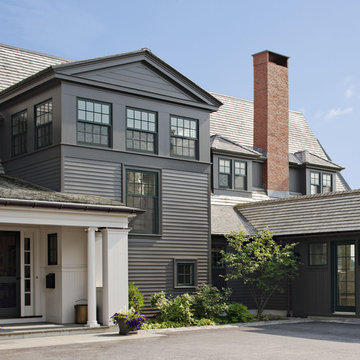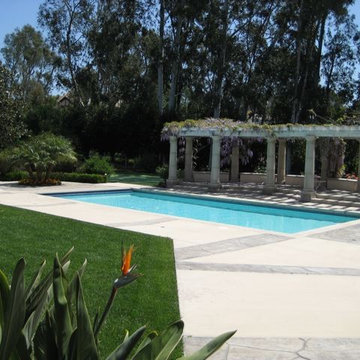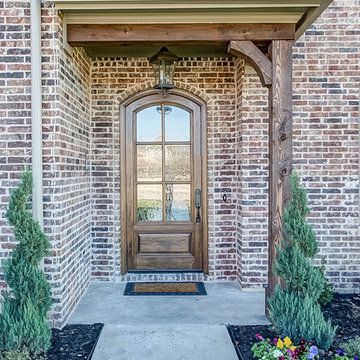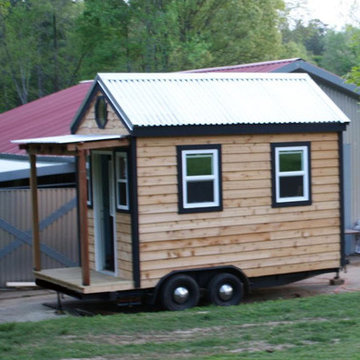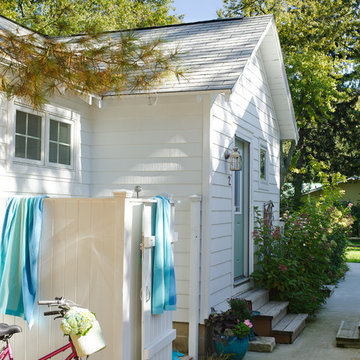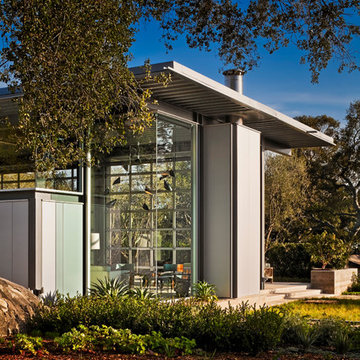Exterior Home Ideas
Refine by:
Budget
Sort by:Popular Today
8281 - 8300 of 1,480,323 photos
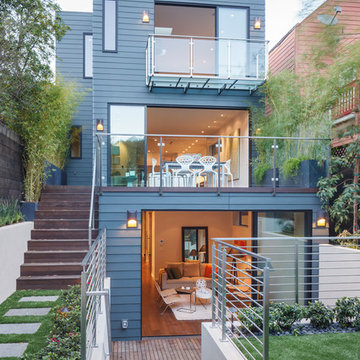
Mid-sized contemporary blue three-story mixed siding exterior home idea in San Francisco
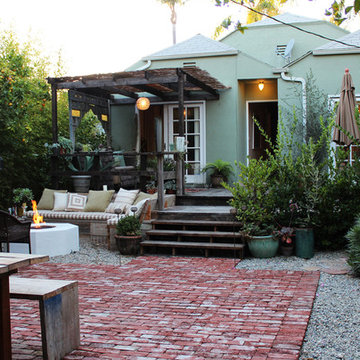
Hollywood Home
Photo by Marcia Prentice
Example of a classic exterior home design in Los Angeles
Example of a classic exterior home design in Los Angeles
Find the right local pro for your project
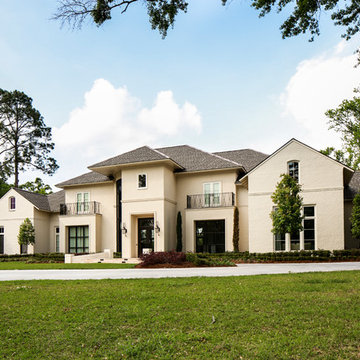
Oivanki Photography
Huge transitional beige two-story brick exterior home photo in New Orleans
Huge transitional beige two-story brick exterior home photo in New Orleans
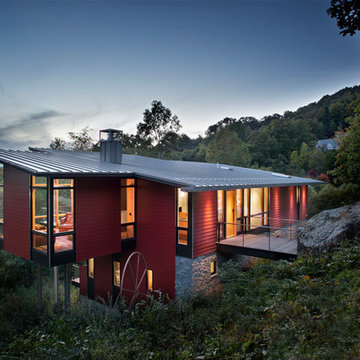
David Dietrich
Contemporary red two-story wood house exterior idea in Charlotte with a shed roof and a metal roof
Contemporary red two-story wood house exterior idea in Charlotte with a shed roof and a metal roof
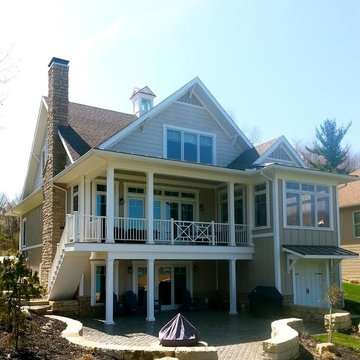
Sponsored
Westerville, OH
T. Walton Carr, Architects
Franklin County's Preferred Architectural Firm | Best of Houzz Winner
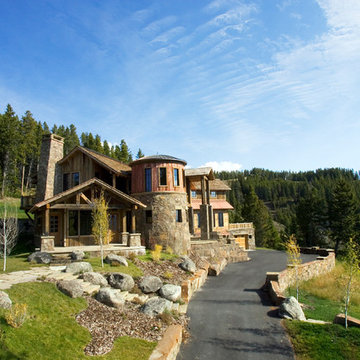
During initial talks for Lot 171, it was decided that there were certain steps that were very important to consider. The environment was to be protected, and when possible, enhanced. There was to be reduction in typical residential operating costs, while incorporating technologies that promote productivity in the home by internal and external networking. The building was to be engrained into the surrounding site, with materials that create a sense of permanence.
Recycled elements were used throughout the building, as well as energy efficient windows, ground source heat pumps, and Sterling engines for backup power. Local stone is used for the exterior, as well as existing boulders for landscaping.
This project is based on the two-pod system, with the Guest Residence separated from the Main Residence. The driveway is designed to meander through the existing old growth trees on the site, and under the Guest Residence, which creates a sense of entry. The Main Residence’s focal point is an old corn crib, clad in local stone at the base and recycled barn wood at the top. Inspired by the old growth on the site, four oversized stone piers frame the entry, continuing up to wood columns that are topped off with a roof canopy overhead.
Photo by Kene Sperry
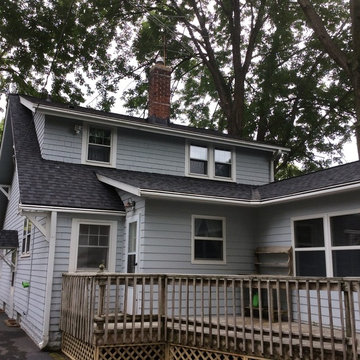
After Landmark Pro Max Def Max Def Moire Black
Inspiration for a timeless exterior home remodel in Cleveland
Inspiration for a timeless exterior home remodel in Cleveland
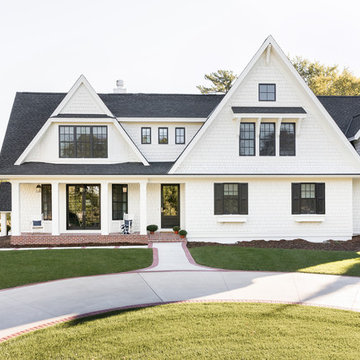
Large elegant white two-story wood exterior home photo in Minneapolis with a shingle roof
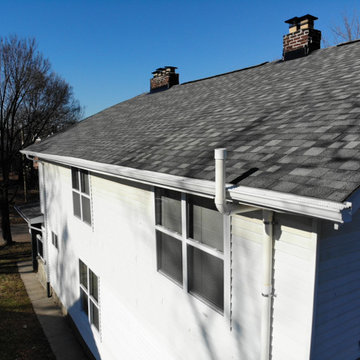
Sponsored
Columbus, OH
Klaus Roofing of Ohio
Central Ohio's Source for Reliable, Top-Quality Roofing Solutions
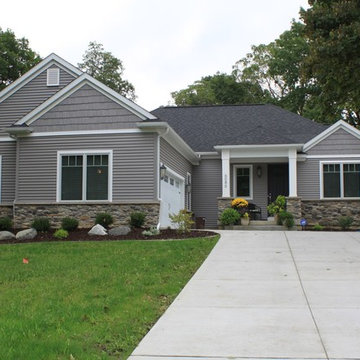
This humble yet sophisticated home was constructed in an existing subdivision filled with mature trees and overlooking a golf course. The 'harbor gray' colored siding is accented with cedar shake siding in the gables. The craftsman-style white pillars, coupled with cultured stone, add character and richness to the appearance of the house.
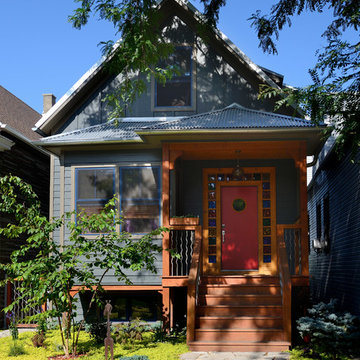
Exterior of house uses unique materials on traditional house form. Metal roofing, harmonizes with different types of cement siding. Colored glass block door surround, stained wood, metal railing balusters. Photo by Michael Lipman
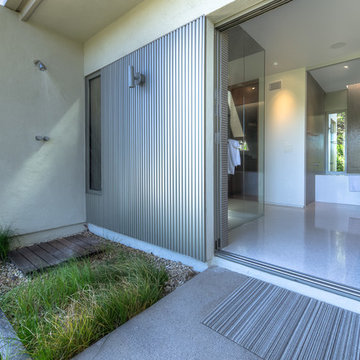
Exterior shower at Master Bath. Photo by Richard Horn.
Modern exterior home idea in Los Angeles
Modern exterior home idea in Los Angeles
Exterior Home Ideas
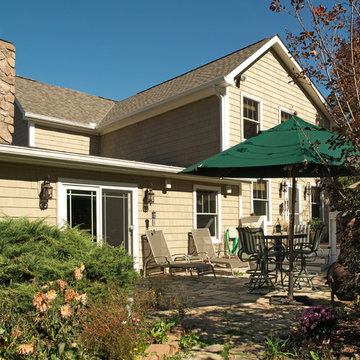
Sponsored
Westerville, OH
Custom Home Works
Franklin County's Award-Winning Design, Build and Remodeling Expert
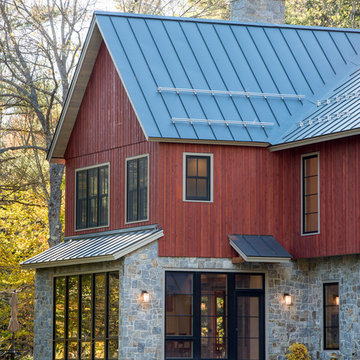
Paul Rogers
Inspiration for a mid-sized farmhouse red two-story mixed siding gable roof remodel in Burlington
Inspiration for a mid-sized farmhouse red two-story mixed siding gable roof remodel in Burlington
415






