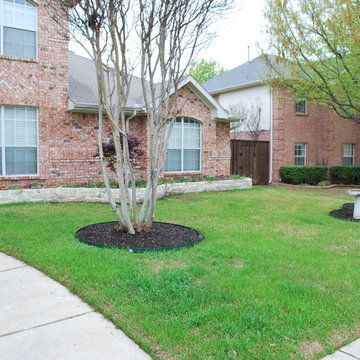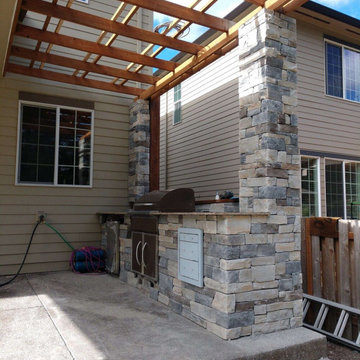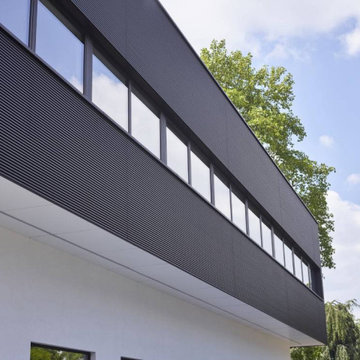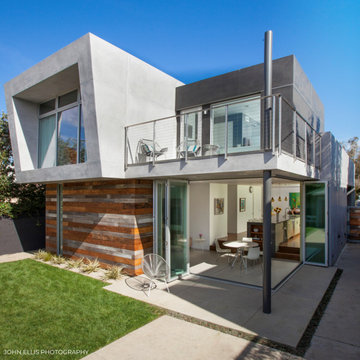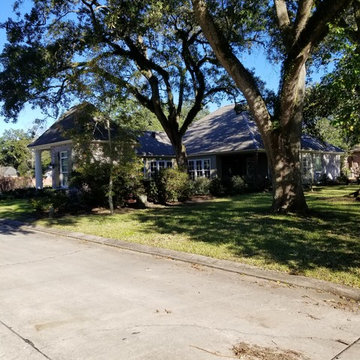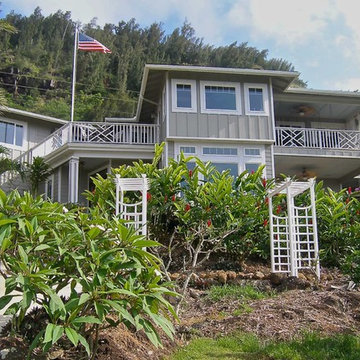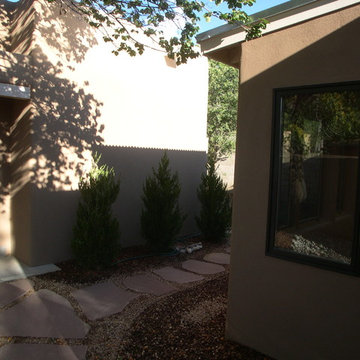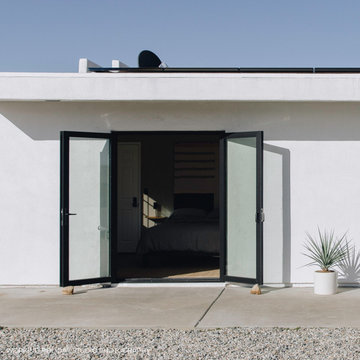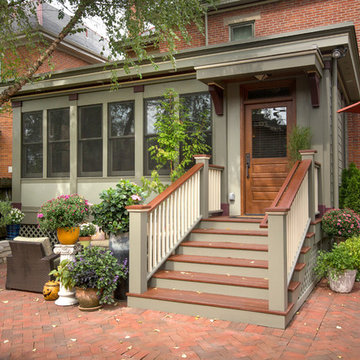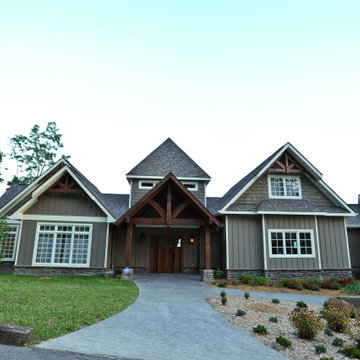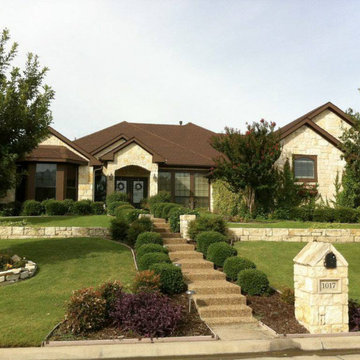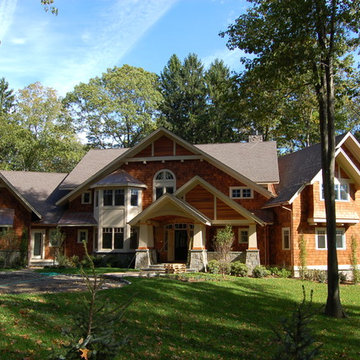Exterior Home Ideas
Refine by:
Budget
Sort by:Popular Today
15681 - 15700 of 1,479,775 photos
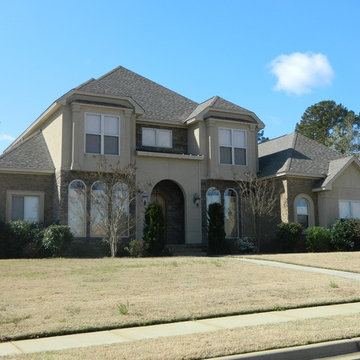
Matthew Barber - Designer
Inspiration for a timeless exterior home remodel in Other
Inspiration for a timeless exterior home remodel in Other
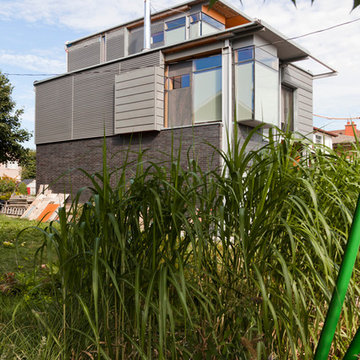
VMZ Interlocking and Metafor panels in QUARTZ-ZINC
Gilbertson Photography
Inspiration for a modern exterior home remodel in Raleigh
Inspiration for a modern exterior home remodel in Raleigh
Find the right local pro for your project
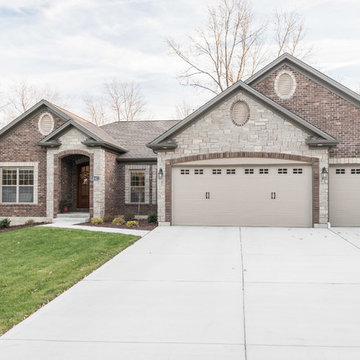
Inspiration for a mid-sized timeless brown one-story brick exterior home remodel in St Louis with a hip roof
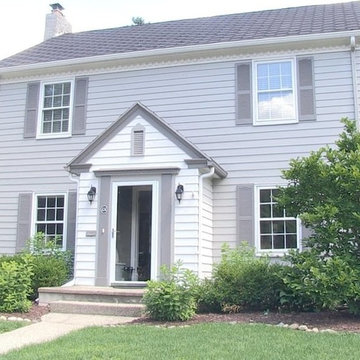
Inspiration for a mid-sized timeless gray two-story vinyl exterior home remodel in Other
Reload the page to not see this specific ad anymore
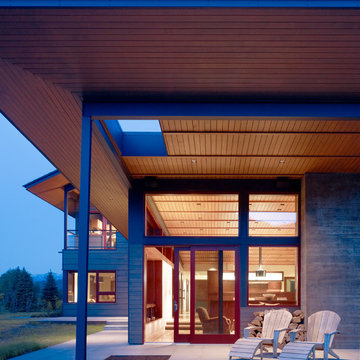
The Peaks View residence is sited near Wilson, Wyoming, in a grassy meadow, adjacent to the Teton mountain range. The design solution for the project had to satisfy two conflicting goals: the finished project must fit seamlessly into a neighborhood with distinctly conservative design guidelines while satisfying the owners desire to create a unique home with roots in the modern idiom.
Within these constraints, the architect created an assemblage of building volumes to break down the scale of the 6,500 square foot program. A pair of two-story gabled structures present a traditional face to the neighborhood, while the single-story living pavilion, with its expansive shed roof, tilts up to recognize views and capture daylight for the primary living spaces. This trio of buildings wrap around a south-facing courtyard, a warm refuge for outdoor living during the short summer season in Wyoming. Broad overhangs, articulated in wood, taper to thin steel “brim” that protects the buildings from harsh western weather. The roof of the living pavilion extends to create a covered outdoor extension for the main living space. The cast-in-place concrete chimney and site walls anchor the composition of forms to the flat site. The exterior is clad primarily in cedar siding; two types were used to create pattern, texture and depth in the elevations.
While the building forms and exterior materials conform to the design guidelines and fit within the context of the neighborhood, the interiors depart to explore a well-lit, refined and warm character. Wood, plaster and a reductive approach to detailing and materials complete the interior expression. Display for a Kimono was deliberately incorporated into the entry sequence. Its influence on the interior can be seen in the delicate stair screen and the language for the millwork which is conceived as simple wood containers within spaces. Ample glazing provides excellent daylight and a connection to the site.
Photos: Matthew Millman
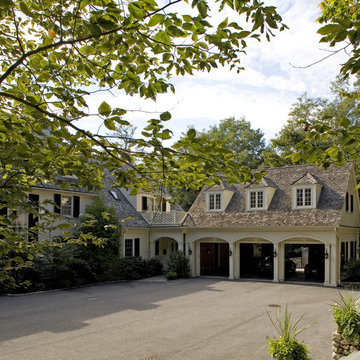
A custom post and beam garage with a connector onto an existing home. This structure was custom designed, pre-cut and shipped to the site by Habitat Post & Beam, where it was assembled and finished by a local contractor. Photos by Michael Penney, architectural photographer. IMPORTANT NOTE: We are not involved in the finish or decoration of these homes, so it is unlikely that we can answer any questions about elements that were not part of our kit package, i.e., specific elements of the spaces such as appliances, colors, lighting, furniture, landscaping, etc.
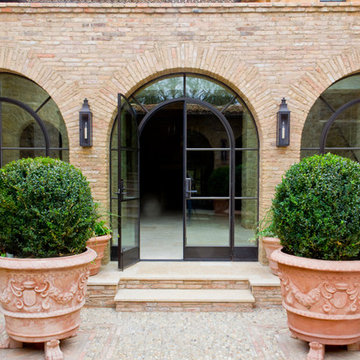
Custom steel radius top french doors with radius fixed surrounds.
Example of a large classic brick exterior home design in Orange County
Example of a large classic brick exterior home design in Orange County
Reload the page to not see this specific ad anymore
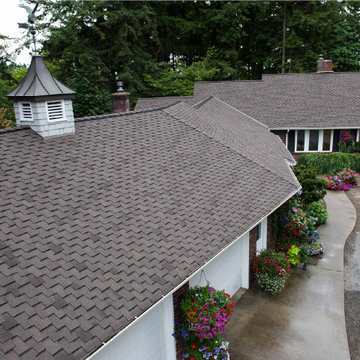
Beauty, performance, and reliability is evidence you can trust. Paramount® is our original, signature cut, open-tooth architectural shingle, on which our legacy of success has been built.
No matter what you’re looking for in your shingles, Paramount delivers. Paramount is available in six colors, meets UL790 Class A Fire Resistance Standard, offers a Limited Lifetime warranty, and features Algae Defender®. Paramount is the premium modern shingle for your home.
Exterior Home Ideas

Sponsored
Hilliard
Rodriguez Construction Company
Industry Leading Home Builders in Franklin County, OH
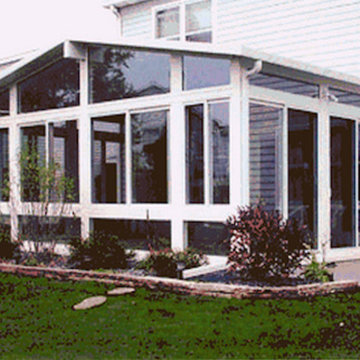
Inspiration for a mid-sized timeless white one-story wood gable roof remodel in Oklahoma City
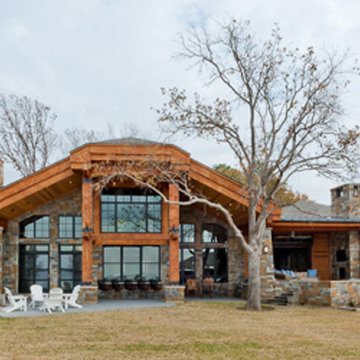
Example of a huge minimalist beige two-story stone exterior home design in Dallas with a hip roof
785






