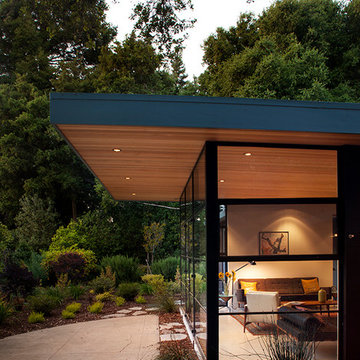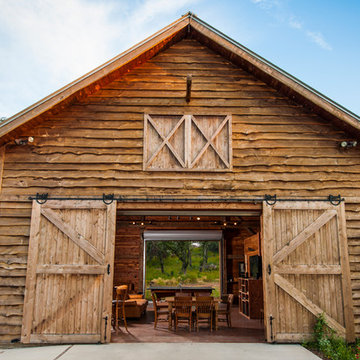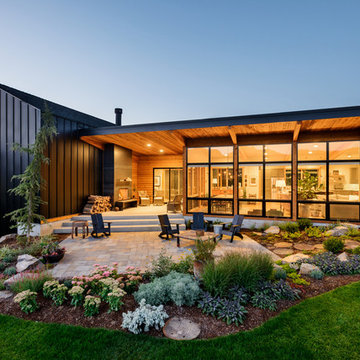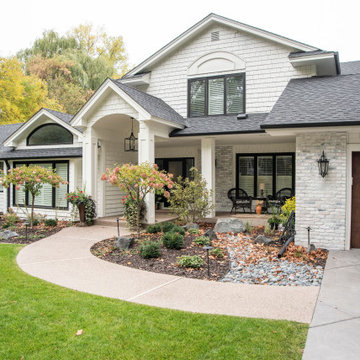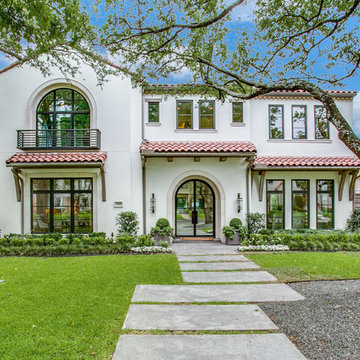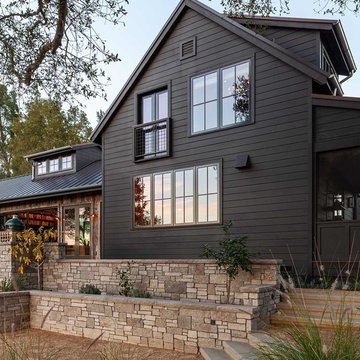Exterior Home Ideas
Refine by:
Budget
Sort by:Popular Today
2521 - 2540 of 1,480,788 photos
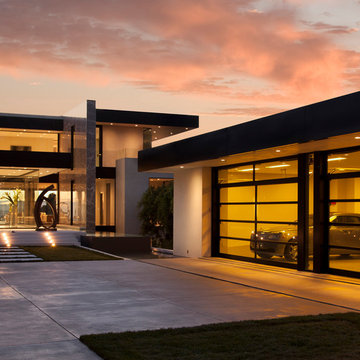
Designer: Paul McClean
Project Type: New Single Family Residence
Location: Los Angeles, CA
Approximate Size: 15,500 sf
Completion Date: 2012
Photographer: Jim Bartsch
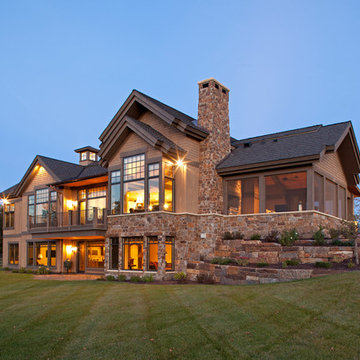
James Kruger, LandMark Photography,
Peter Eskuche, AIA, Eskuche Design,
Sharon Seitz, HISTORIC studio, Interior Design
Inspiration for a large rustic beige two-story mixed siding exterior home remodel in Minneapolis with a shingle roof
Inspiration for a large rustic beige two-story mixed siding exterior home remodel in Minneapolis with a shingle roof
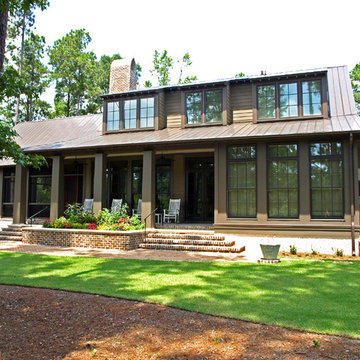
McManus Photography
Inspiration for a mid-sized timeless brown two-story mixed siding exterior home remodel in Charleston with a hip roof
Inspiration for a mid-sized timeless brown two-story mixed siding exterior home remodel in Charleston with a hip roof
Find the right local pro for your project
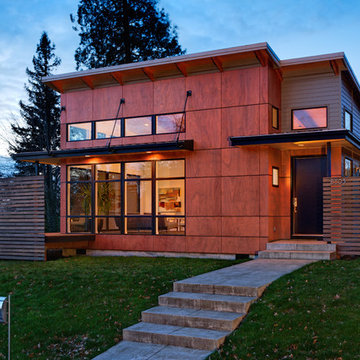
David Papazian
Inspiration for a small contemporary exterior home remodel in Portland
Inspiration for a small contemporary exterior home remodel in Portland
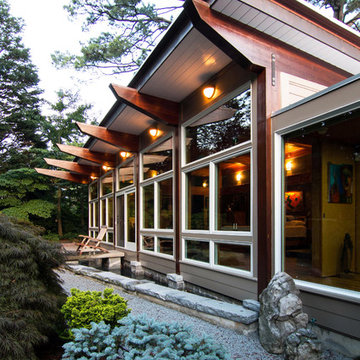
Terry Wyllie
Inspiration for a large zen gray one-story concrete fiberboard house exterior remodel in Richmond with a shed roof
Inspiration for a large zen gray one-story concrete fiberboard house exterior remodel in Richmond with a shed roof

Mid-sized transitional white one-story wood and clapboard exterior home photo in San Francisco with a mixed material roof and a gray roof
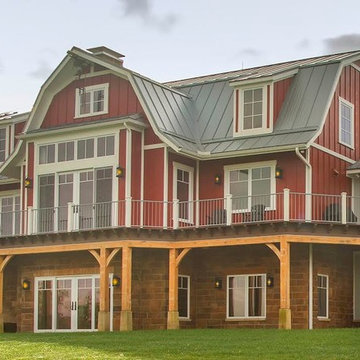
Sponsored
Westerville, OH
T. Walton Carr, Architects
Franklin County's Preferred Architectural Firm | Best of Houzz Winner
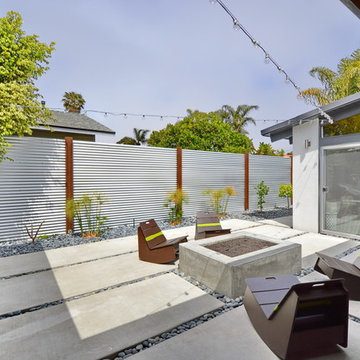
Jeff Jeannette, Jeannette Architects
Mid-sized 1950s white one-story wood exterior home idea in Los Angeles
Mid-sized 1950s white one-story wood exterior home idea in Los Angeles
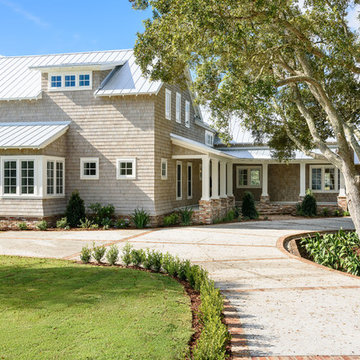
Glenn Layton Homes, LLC, "Building Your Coastal Lifestyle"
Inspiration for a mid-sized coastal gray two-story wood gable roof remodel in Jacksonville
Inspiration for a mid-sized coastal gray two-story wood gable roof remodel in Jacksonville
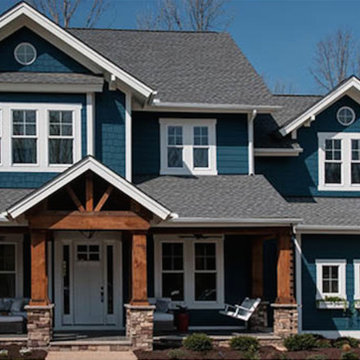
Inspiration for a large craftsman blue two-story wood exterior home remodel in Louisville

Sponsored
Zanesville, OH
Schedule an Appointment
Jc's and Sons Affordable Home Improvements
Zanesville's Most Skilled & Knowledgeable Home Improvement Specialists
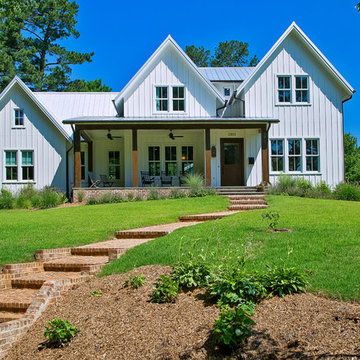
Mid-sized country white two-story concrete fiberboard exterior home idea in Raleigh with a metal roof
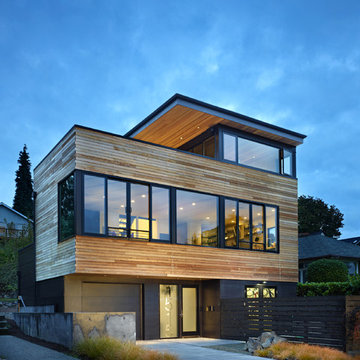
A new Seattle modern house designed by chadbourne + doss architects houses a couple and their 18 bicycles. 3 floors connect indoors and out and provide panoramic views of Lake Washington.
photo by Benjamin Benschneider

Magnolia - Carlsbad, California
3,000+ sf two-story home, four bedrooms, 3.5 baths, plus a connected two-stall garage/ exercise space with bonus room above.
Magnolia is a significant transformation of the owner's childhood home. Features like the steep 12:12 metal roofs softening to 3:12 pitches; soft arch-shaped Doug-fir beams; custom-designed double gable brackets; exaggerated beam extensions; a detached arched/ louvered carport marching along the front of the home; an expansive rear deck with beefy brick bases with quad columns, large protruding arched beams; an arched louvered structure centered on an outdoor fireplace; cased out openings, detailed trim work throughout the home; and many other architectural features have created a unique and elegant home along Highland Ave. in Carlsbad, California.
Exterior Home Ideas

Sponsored
Westerville, OH
T. Walton Carr, Architects
Franklin County's Preferred Architectural Firm | Best of Houzz Winner
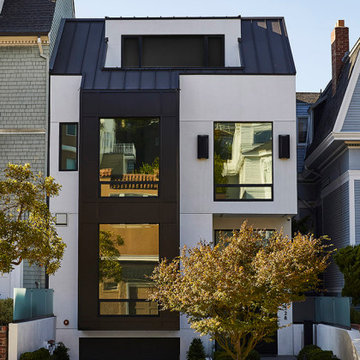
Our San Francisco studio designed this beautiful four-story home for a young newlywed couple to create a warm, welcoming haven for entertaining family and friends. In the living spaces, we chose a beautiful neutral palette with light beige and added comfortable furnishings in soft materials. The kitchen is designed to look elegant and functional, and the breakfast nook with beautiful rust-toned chairs adds a pop of fun, breaking the neutrality of the space. In the game room, we added a gorgeous fireplace which creates a stunning focal point, and the elegant furniture provides a classy appeal. On the second floor, we went with elegant, sophisticated decor for the couple's bedroom and a charming, playful vibe in the baby's room. The third floor has a sky lounge and wine bar, where hospitality-grade, stylish furniture provides the perfect ambiance to host a fun party night with friends. In the basement, we designed a stunning wine cellar with glass walls and concealed lights which create a beautiful aura in the space. The outdoor garden got a putting green making it a fun space to share with friends.
---
Project designed by ballonSTUDIO. They discreetly tend to the interior design needs of their high-net-worth individuals in the greater Bay Area and to their second home locations.
For more about ballonSTUDIO, see here: https://www.ballonstudio.com/
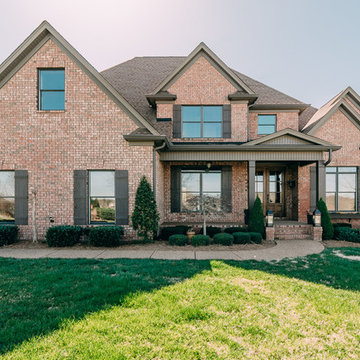
Kyle Gregory, Elegant Homes Photography
Large traditional red two-story brick exterior home idea in Nashville with a shingle roof
Large traditional red two-story brick exterior home idea in Nashville with a shingle roof
127






