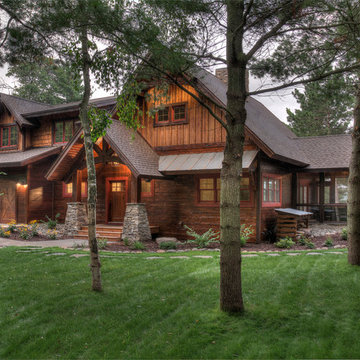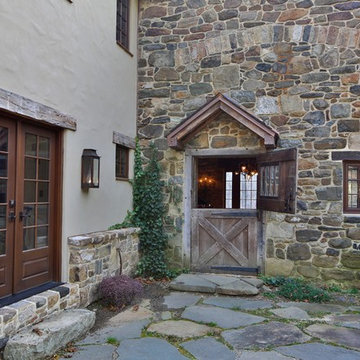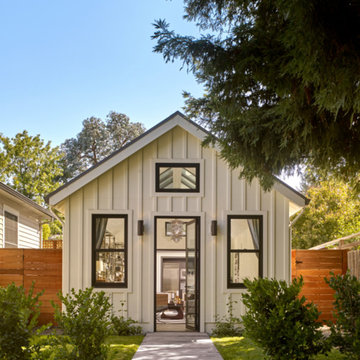Exterior Home Ideas
Refine by:
Budget
Sort by:Popular Today
3601 - 3620 of 1,479,775 photos
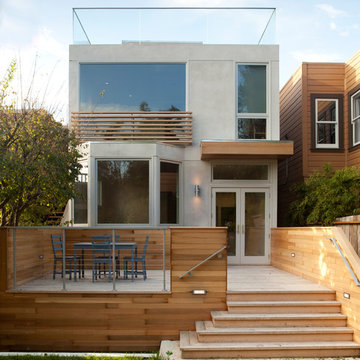
Rear Facade Photo.
"Business in the Front, Party in the Back."
This project provided Mark with the opportunity to revisit a project from the first year of his practice. Our clients were the third owners since Mark first worked on this house in 1987. The original project had consisted of a small addition to the rear of an existing single-story (over garage) house. The new owners wanted to completely remodel the house and add two floors. In addition they wanted it to be MODERN. This was a perfect fit for where the firm had evolved to over the years, but the neighbors weren't having it. The neighbors were very organized and didn’t like the idea of a large modern structure in what was a mostly traditional block. We were able to work with the neighbors to agree to a design that was Craftsman on the front and modern on the interior and rear. Because of this dichotomy, we sometimes refer to this as the "Mullet House". We were able to minimize the apparent height of the facade by hiding the top floor behind a dormered roof. Unique features of this house include a stunning roof deck with glass guardrails, a custom stair with a zigzag edge and a guardrail composed of vertical stainless steel tubes and an asymmetrical fireplace composition.
Rear Facade Photo by Thomas Kuoh
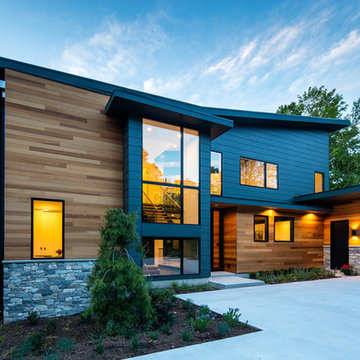
Large contemporary multicolored two-story mixed siding exterior home idea in Grand Rapids
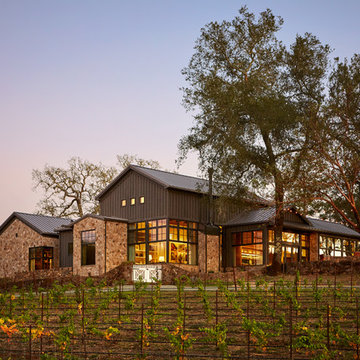
Amy A. Alper, Architect
Landscape Design by Merge Studio
Photos by John Merkl
Cottage gray two-story mixed siding exterior home idea in San Francisco with a metal roof
Cottage gray two-story mixed siding exterior home idea in San Francisco with a metal roof
Find the right local pro for your project
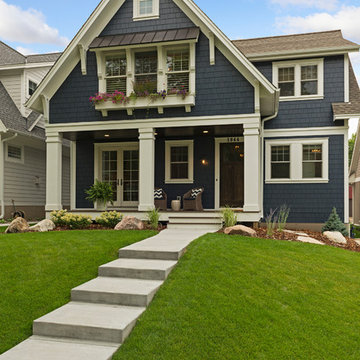
Builder: Copper Creek, LLC
Architect: David Charlez Designs
Interior Design: Bria Hammel Interiors
Photo Credit: Spacecrafting
Mid-sized traditional blue wood house exterior idea in Minneapolis with a shingle roof
Mid-sized traditional blue wood house exterior idea in Minneapolis with a shingle roof
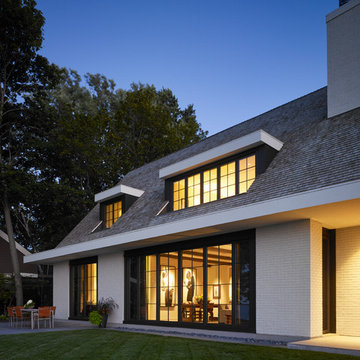
Steve Hall @ Hall+Merrick Photography
Transitional white two-story brick exterior home photo in Chicago with a shingle roof
Transitional white two-story brick exterior home photo in Chicago with a shingle roof
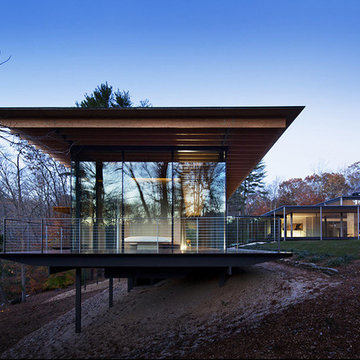
Sleek lines.Slender cable railings ny Keuka Studios, inc.
Example of a minimalist exterior home design in New York
Example of a minimalist exterior home design in New York

Sponsored
Westerville, OH
T. Walton Carr, Architects
Franklin County's Preferred Architectural Firm | Best of Houzz Winner
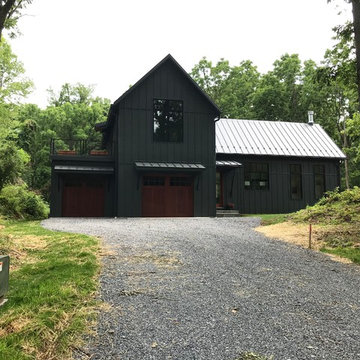
Large farmhouse gray two-story wood exterior home photo in DC Metro with a metal roof
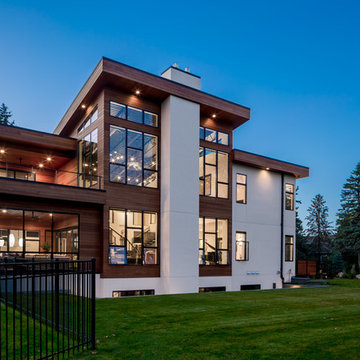
Inspiration for a huge contemporary white three-story mixed siding flat roof remodel in Minneapolis
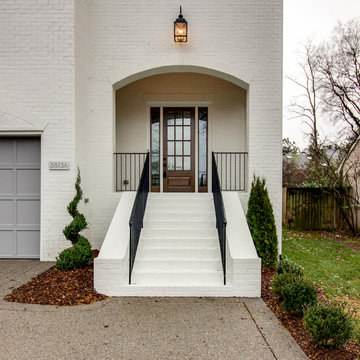
Brick, Siding, Fascia, and Vents
Manufacturer:Sherwin Williams
Color No.:SW 6203
Color Name.:Spare White
Garage Doors
Manufacturer:Sherwin Williams
Color No.:SW 7067
Color Name.:Cityscape
Railings
Manufacturer:Sherwin Williams
Color No.:SW 7069
Color Name.:Iron Ore
Exterior Doors
Manufacturer:Sherwin Williams
Color No.:SW 3026
Color Name.:King’s Canyon
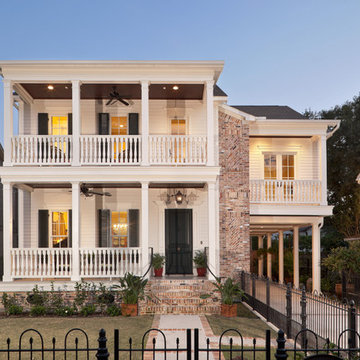
Designed by 2Scale Architects. Benjamin Hill Photography
Example of a classic brick exterior home design in Houston
Example of a classic brick exterior home design in Houston
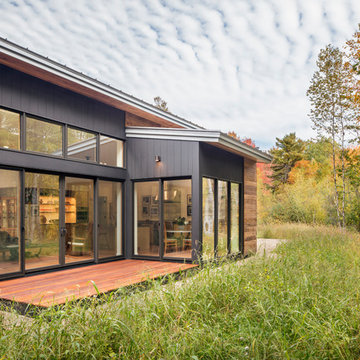
Irvin Serrano
Large contemporary brown one-story wood house exterior idea in Portland Maine with a shed roof
Large contemporary brown one-story wood house exterior idea in Portland Maine with a shed roof

The Exterior got a facelift too! The stained and painted componants marry the fabulous stone selected by the new homeowners for their RE-DO!
Example of a mid-sized 1960s gray split-level mixed siding house exterior design in Milwaukee with a shed roof and a shingle roof
Example of a mid-sized 1960s gray split-level mixed siding house exterior design in Milwaukee with a shed roof and a shingle roof
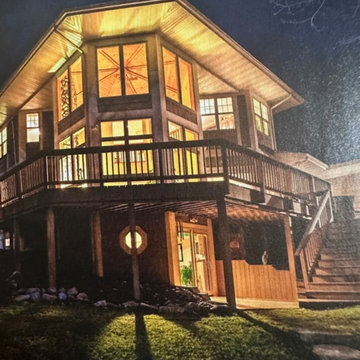
Sponsored
Hilliard
Rodriguez Construction Company
Industry Leading Home Builders in Franklin County, OH
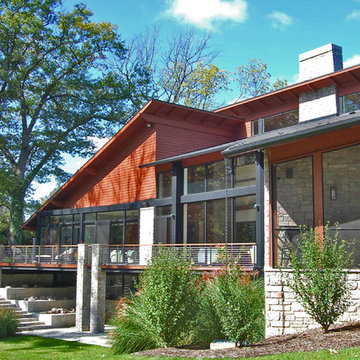
Designed for a family with four younger children, it was important that the house feel comfortable, open, and that family activities be encouraged. The study is directly accessible and visible to the family room in order that these would not be isolated from one another.
Primary living areas and decks are oriented to the south, opening the spacious interior to views of the yard and wooded flood plain beyond. Southern exposure provides ample internal light, shaded by trees and deep overhangs; electronically controlled shades block low afternoon sun. Clerestory glazing offers light above the second floor hall serving the bedrooms and upper foyer. Stone and various woods are utilized throughout the exterior and interior providing continuity and a unified natural setting.
A swimming pool, second garage and courtyard are located to the east and out of the primary view, but with convenient access to the screened porch and kitchen.
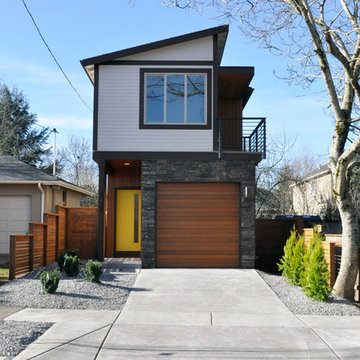
Beautiful modern home on a 25'x100' lot in N Portland. This custom home is tall and narrow yet graceful, with two-levels featuring traditional wood construction with a mix of Cedar and Hardie lap siding on the exterior and lots of energy-efficient features throughout the home.
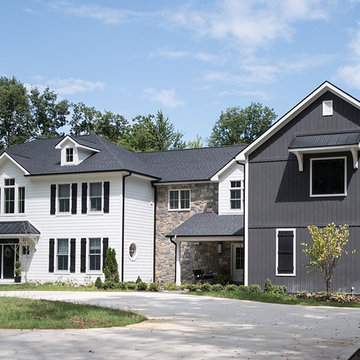
Celect 7” Clapboard siding and trim in FROST; Celect Board & Batten in Wrought Iron
Example of a large country gray two-story mixed siding house exterior design in Indianapolis with a hip roof and a shingle roof
Example of a large country gray two-story mixed siding house exterior design in Indianapolis with a hip roof and a shingle roof
Exterior Home Ideas
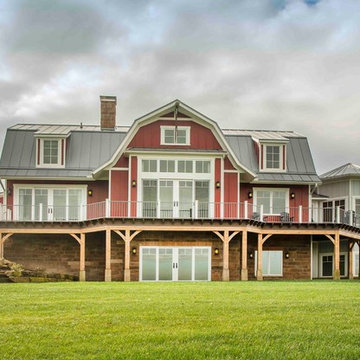
Sponsored
Westerville, OH
T. Walton Carr, Architects
Franklin County's Preferred Architectural Firm | Best of Houzz Winner
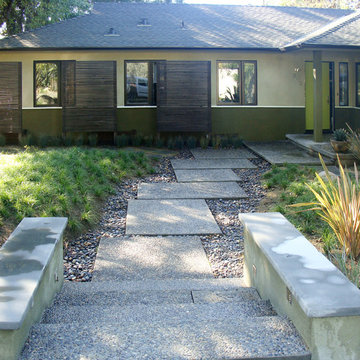
Example of a mid-sized mid-century modern beige one-story stucco exterior home design in Portland with a hip roof
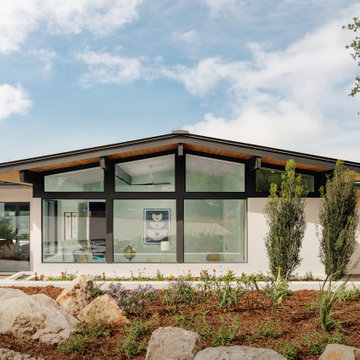
Our Austin studio decided to go bold with this project by ensuring that each space had a unique identity in the Mid-Century Modern style bathroom, butler's pantry, and mudroom. We covered the bathroom walls and flooring with stylish beige and yellow tile that was cleverly installed to look like two different patterns. The mint cabinet and pink vanity reflect the mid-century color palette. The stylish knobs and fittings add an extra splash of fun to the bathroom.
The butler's pantry is located right behind the kitchen and serves multiple functions like storage, a study area, and a bar. We went with a moody blue color for the cabinets and included a raw wood open shelf to give depth and warmth to the space. We went with some gorgeous artistic tiles that create a bold, intriguing look in the space.
In the mudroom, we used siding materials to create a shiplap effect to create warmth and texture – a homage to the classic Mid-Century Modern design. We used the same blue from the butler's pantry to create a cohesive effect. The large mint cabinets add a lighter touch to the space.
---
Project designed by the Atomic Ranch featured modern designers at Breathe Design Studio. From their Austin design studio, they serve an eclectic and accomplished nationwide clientele including in Palm Springs, LA, and the San Francisco Bay Area.
For more about Breathe Design Studio, see here: https://www.breathedesignstudio.com/
To learn more about this project, see here: https://www.breathedesignstudio.com/atomic-ranch
181






