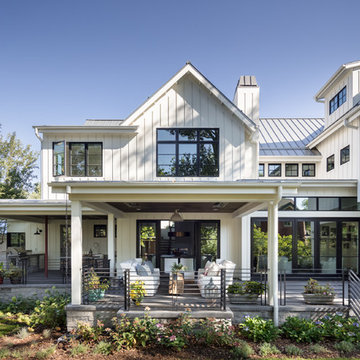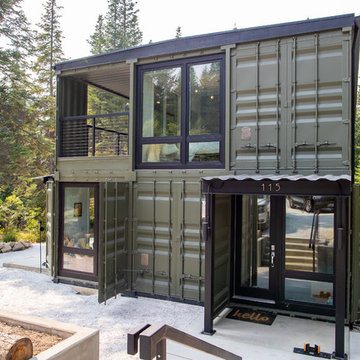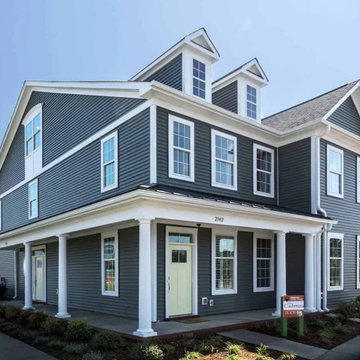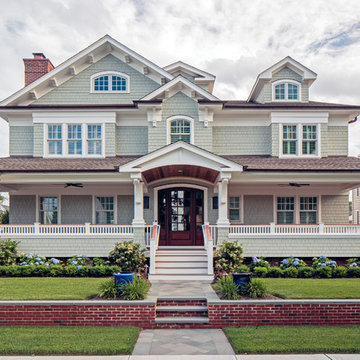Exterior Home Ideas
Refine by:
Budget
Sort by:Popular Today
4901 - 4920 of 1,483,407 photos
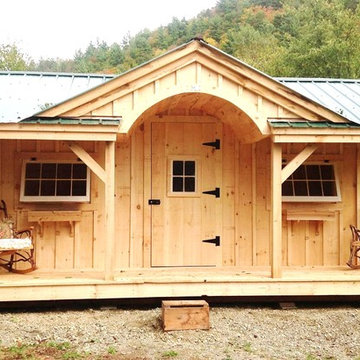
Excerpt via our website ~ The Gibraltar Cabin is a clever little cabin design that includes a porch with a very attractive eye-catching barrel arch at the entrance. The single door is complimented by an additional five foot wide double door on the gable end. The elegant country charm is achieved with the large barn sash windows and rustic board and batten siding and is protected by a green corrugated metal roof.
The post and beam frame makes this cabin a strong backyard out-building. A sturdy interior work bench has also been included. This rugged and attractive design is beautiful from the front view. This versatile design can be configured for many uses. It will make a perfect cabin, tiny house, getaway retreat, art studio, home office, garden or potting shed, kids playhouse, a pool house. Fitted with large double doors, the Gibraltar cabin is very capable of handling all your storage needs.
Any of our buildings can be customized to fit all of your needs. We offer insulation, plumbing and electrical packages; alternative choices for roofing, siding, flooring, windows, and doors; and other custom options such as built-in storage, decorative arches, cupolas, painting, staining, and flower boxes. Take a look at what we have to offer on our Options Pricing page or give our design team a call for a quote.
The basic model of this style is available as cabin kits (estimated assembly time - 2 people, 32 hours), diy micro cottage house plans, or fully assembled micro cabins.
Picture shows optional flower boxes.
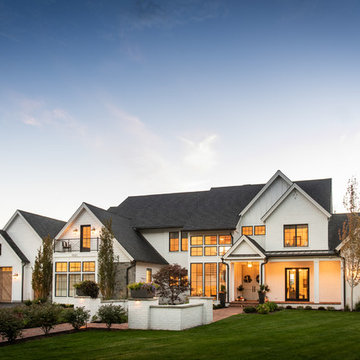
Inspiration for a farmhouse white two-story exterior home remodel in Salt Lake City with a shingle roof
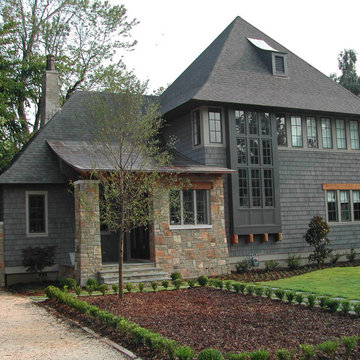
Inspiration for a large transitional multicolored two-story mixed siding exterior home remodel in Birmingham with a mixed material roof
Find the right local pro for your project
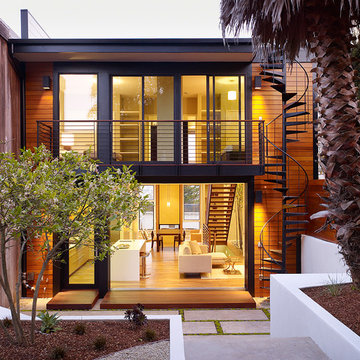
Matthew Millman
Example of a trendy wood exterior home design in San Francisco
Example of a trendy wood exterior home design in San Francisco

The cantilevered informal sitting area hangs out into the back yard. Floating aluminum steps create a path from the house to a raised ipe deck and down to the yard. The deep corrugations of the metal siding contrast with the vertical v-groove siding of the original ranch house. The floating steel and glass cube adds a dramatic interior volume and captures the view of the landscaped back yard.
Photo copyright Nathan Eikelberg
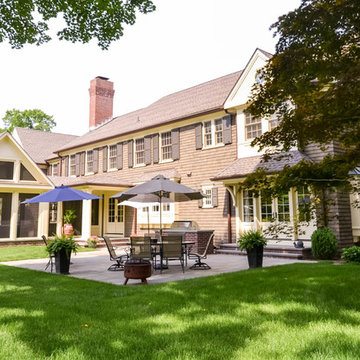
Rear exterior of traditional, shingle home after renovation, with new screened-in-porch and outdoor patio.
Example of a large classic brown two-story wood exterior home design in New York
Example of a large classic brown two-story wood exterior home design in New York
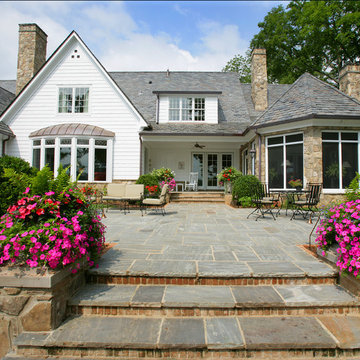
Large elegant beige two-story mixed siding house exterior photo in Other with a hip roof and a shingle roof
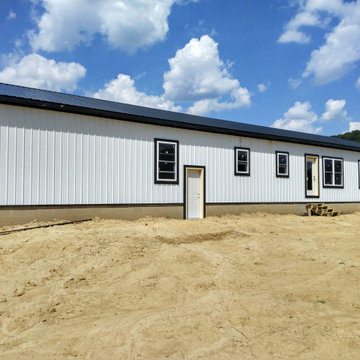
Sponsored
Wellston, OH
Whispering Pine Construction
Franklin County's Top Choice for Reliable Outdoor Construction
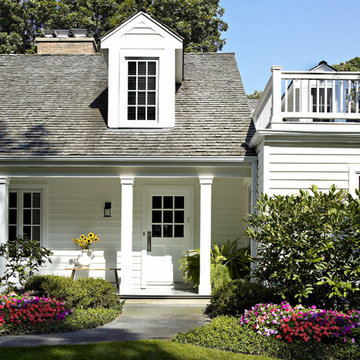
Clean and classic for a master bath.
Working within an existing master bath’s compact footprint, we created a sense of openness and classic luxury through a new layout, reflective finishes, and graceful lighting. The reorganized space provided the opportunity for a custom vanity at the window, finished with a metallic lacquer, and custom-polished nickel mirrors to provide drama and contrast. Nearby an Alex Katz painting hangs with quiet confidence over a vellum console.
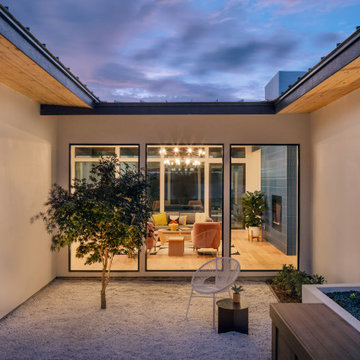
Our Austin studio decided to go bold with this project by ensuring that each space had a unique identity in the Mid-Century Modern style bathroom, butler's pantry, and mudroom. We covered the bathroom walls and flooring with stylish beige and yellow tile that was cleverly installed to look like two different patterns. The mint cabinet and pink vanity reflect the mid-century color palette. The stylish knobs and fittings add an extra splash of fun to the bathroom.
The butler's pantry is located right behind the kitchen and serves multiple functions like storage, a study area, and a bar. We went with a moody blue color for the cabinets and included a raw wood open shelf to give depth and warmth to the space. We went with some gorgeous artistic tiles that create a bold, intriguing look in the space.
In the mudroom, we used siding materials to create a shiplap effect to create warmth and texture – a homage to the classic Mid-Century Modern design. We used the same blue from the butler's pantry to create a cohesive effect. The large mint cabinets add a lighter touch to the space.
---
Project designed by the Atomic Ranch featured modern designers at Breathe Design Studio. From their Austin design studio, they serve an eclectic and accomplished nationwide clientele including in Palm Springs, LA, and the San Francisco Bay Area.
For more about Breathe Design Studio, see here: https://www.breathedesignstudio.com/
To learn more about this project, see here: https://www.breathedesignstudio.com/atomic-ranch
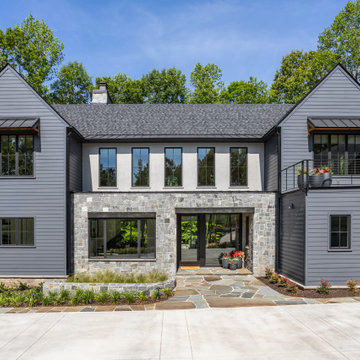
Example of a large trendy gray two-story mixed siding and clapboard exterior home design in Other with a mixed material roof and a gray roof
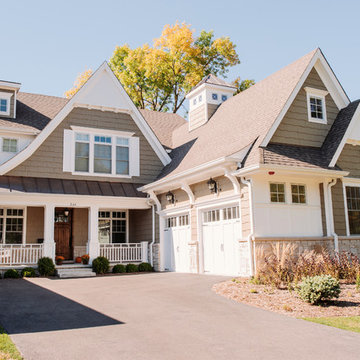
A custom home builder in Chicago's western suburbs, Summit Signature Homes, ushers in a new era of residential construction. With an eye on superb design and value, industry-leading practices and superior customer service, Summit stands alone. Custom-built homes in Clarendon Hills, Hinsdale, Western Springs, and other western suburbs.
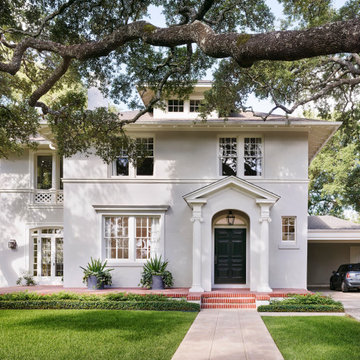
Example of a large classic white two-story house exterior design in Austin with a hip roof
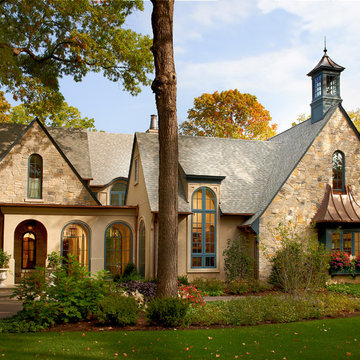
Naperville, IL Residence by
Charles Vincent George Architects Photographs by Tony Soluri
French country beige two-story stone house exterior idea in Chicago
French country beige two-story stone house exterior idea in Chicago
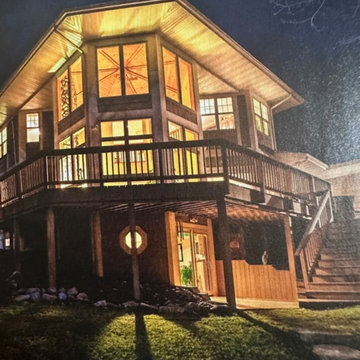
Sponsored
Hilliard
Rodriguez Construction Company
Industry Leading Home Builders in Franklin County, OH
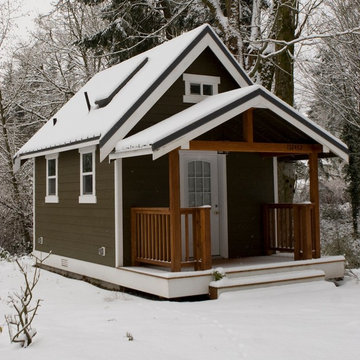
Small craftsman gray two-story concrete fiberboard exterior home idea in Other with a shingle roof
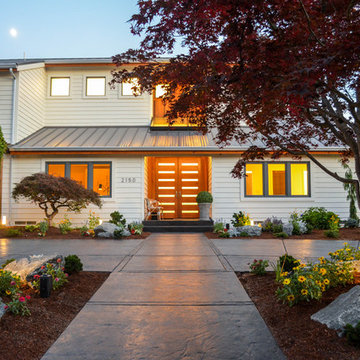
Here is an architecturally built house from the early 1970's which was brought into the new century during this complete home remodel by adding a garage space, new windows triple pane tilt and turn windows, cedar double front doors, clear cedar siding with clear cedar natural siding accents, clear cedar garage doors, galvanized over sized gutters with chain style downspouts, standing seam metal roof, re-purposed arbor/pergola, professionally landscaped yard, and stained concrete driveway, walkways, and steps.
Exterior Home Ideas

Charming home featuring Tavern Hall brick with Federal White mortar.
Large farmhouse red two-story brick house exterior photo in Other with a shingle roof and a hip roof
Large farmhouse red two-story brick house exterior photo in Other with a shingle roof and a hip roof
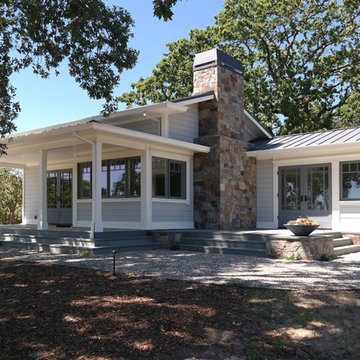
Marcus & Willers Architects
Small farmhouse gray one-story wood exterior home idea in San Francisco
Small farmhouse gray one-story wood exterior home idea in San Francisco
246






