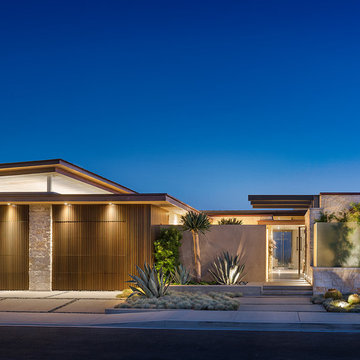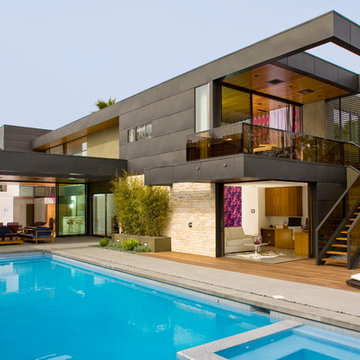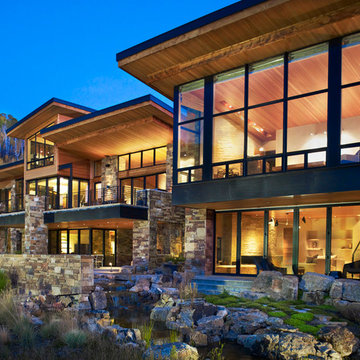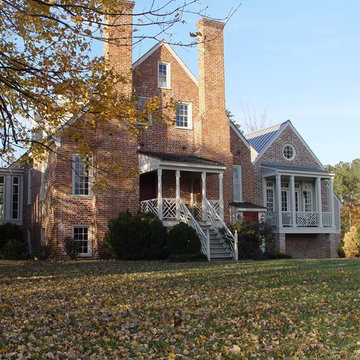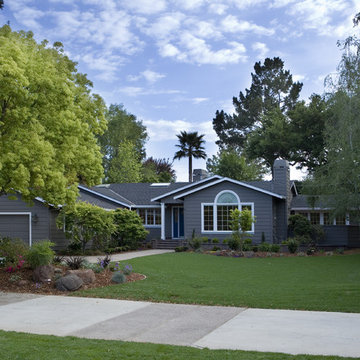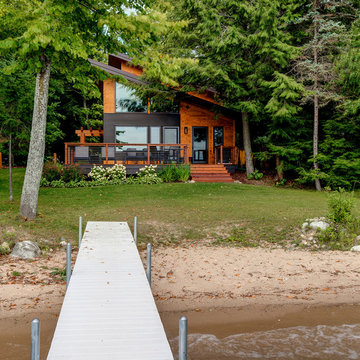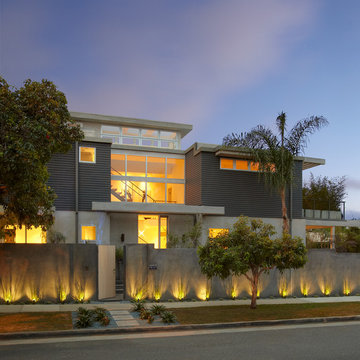Exterior Home Ideas
Refine by:
Budget
Sort by:Popular Today
5361 - 5380 of 1,482,789 photos
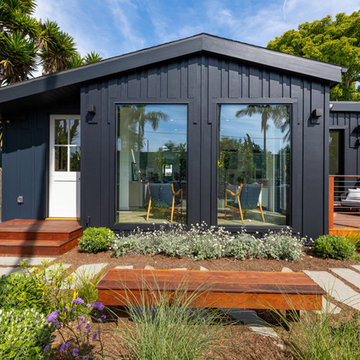
Huge trendy black one-story concrete fiberboard house exterior photo in Los Angeles with a hip roof
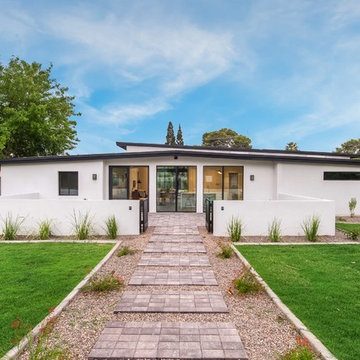
Example of a mid-sized minimalist white one-story stucco flat roof design in Phoenix
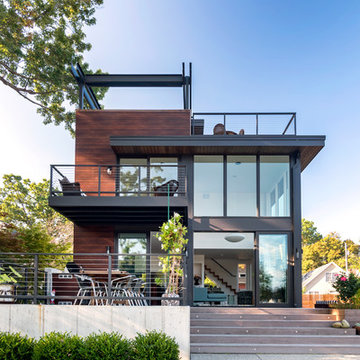
A couple wanted a weekend retreat without spending a majority of their getaway in an automobile. Therefore, a lot was purchased along the Rocky River with the vision of creating a nearby escape less than five miles away from their home. This 1,300 sf 24’ x 24’ dwelling is divided into a four square quadrant with the goal to create a variety of interior and exterior experiences while maintaining a rather small footprint.
Typically, when going on a weekend retreat one has the drive time to decompress. However, without this, the goal was to create a procession from the car to the house to signify such change of context. This concept was achieved through the use of a wood slatted screen wall which must be passed through. After winding around a collection of poured concrete steps and walls one comes to a wood plank bridge and crosses over a Japanese garden leaving all the stresses of the daily world behind.
The house is structured around a nine column steel frame grid, which reinforces the impression one gets of the four quadrants. The two rear quadrants intentionally house enclosed program space but once passed through, the floor plan completely opens to long views down to the mouth of the river into Lake Erie.
On the second floor the four square grid is stacked with one quadrant removed for the two story living area on the first floor to capture heightened views down the river. In a move to create complete separation there is a one quadrant roof top office with surrounding roof top garden space. The rooftop office is accessed through a unique approach by exiting onto a steel grated staircase which wraps up the exterior facade of the house. This experience provides an additional retreat within their weekend getaway, and serves as the apex of the house where one can completely enjoy the views of Lake Erie disappearing over the horizon.
Visually the house extends into the riverside site, but the four quadrant axis also physically extends creating a series of experiences out on the property. The Northeast kitchen quadrant extends out to become an exterior kitchen & dining space. The two-story Northwest living room quadrant extends out to a series of wrap around steps and lounge seating. A fire pit sits in this quadrant as well farther out in the lawn. A fruit and vegetable garden sits out in the Southwest quadrant in near proximity to the shed, and the entry sequence is contained within the Southeast quadrant extension. Internally and externally the whole house is organized in a simple and concise way and achieves the ultimate goal of creating many different experiences within a rationally sized footprint.
Photo: Sergiu Stoian
Find the right local pro for your project
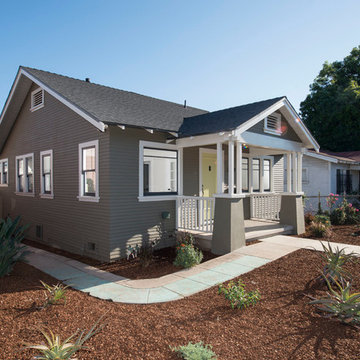
A classic 1922 California bungalow in the historic Jefferson Park neighborhood of Los Angeles restored and enlarged by Tim Braseth of ArtCraft Homes completed in 2015. Originally a 2 bed/1 bathroom cottage, it was enlarged with the addition of a new kitchen wing and master suite for a total of 3 bedrooms and 2 baths. Original vintage details such as a Batchelder tile fireplace and Douglas Fir flooring are complemented by an all-new vintage-style kitchen with butcher block countertops, hex-tiled bathrooms with beadboard wainscoting, original clawfoot tub, subway tile master shower, and French doors leading to a redwood deck overlooking a fully-fenced and gated backyard. The new en suite master retreat features a vaulted ceiling, walk-in closet, and French doors to the backyard deck. Remodeled by ArtCraft Homes. Staged by ArtCraft Collection. Photography by Larry Underhill.
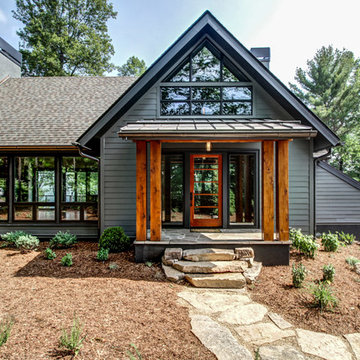
Example of a large mountain style gray three-story vinyl gable roof design in Other
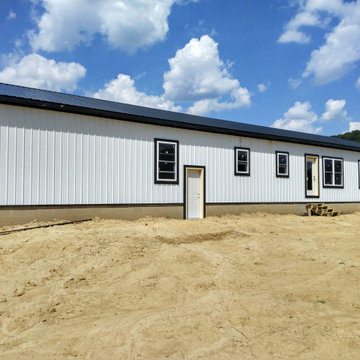
Sponsored
Wellston, OH
Whispering Pine Construction
Franklin County's Top Choice for Reliable Outdoor Construction
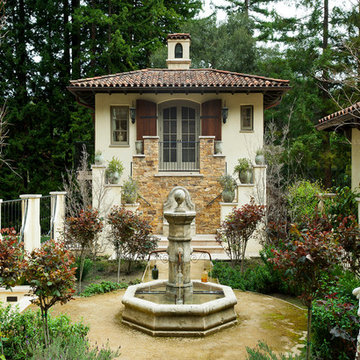
Stained cedar shutters, native hand-laid Carmel stone walls, and herringbone walks and terraces bring the character of Tuscany to this California retreat. Photography by Russell Abraham.
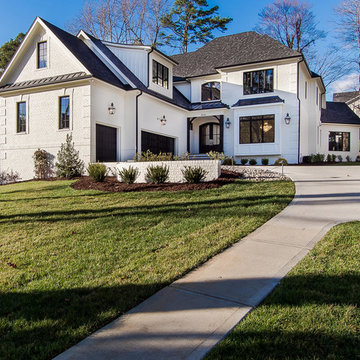
Sherwin Williams Dover White Exterior
Sherwin Williams Tricorn Black garage doors
Ebony stained front door and cedar accents on front
Mid-sized transitional white two-story stucco house exterior idea in Raleigh with a clipped gable roof and a tile roof
Mid-sized transitional white two-story stucco house exterior idea in Raleigh with a clipped gable roof and a tile roof
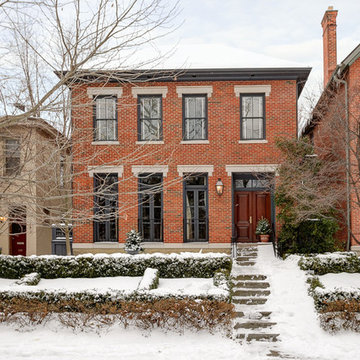
Sponsored
Columbus, OH
Manifesto, Inc.
Franklin County's Premier Interior Designer | 2x Best of Houzz Winner!
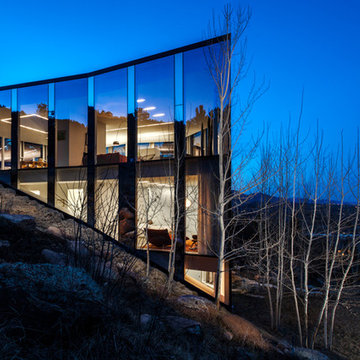
© NyceOne Photography / www.nyceonephotography.com
Mid-sized contemporary three-story glass exterior home idea in Denver
Mid-sized contemporary three-story glass exterior home idea in Denver
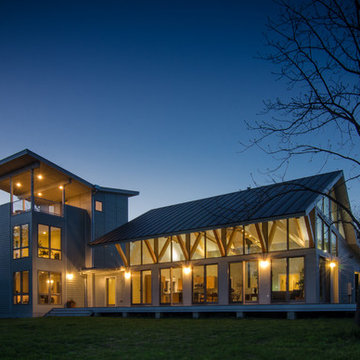
Nathan Webb, AIA
Mid-sized minimalist beige three-story concrete fiberboard exterior home photo in DC Metro
Mid-sized minimalist beige three-story concrete fiberboard exterior home photo in DC Metro
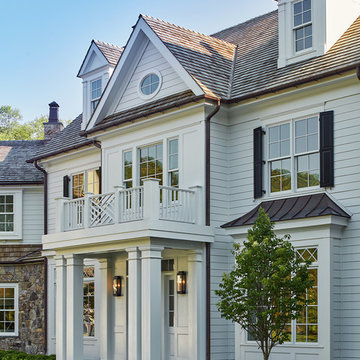
Beach style white three-story house exterior photo in Baltimore with a shingle roof
Exterior Home Ideas
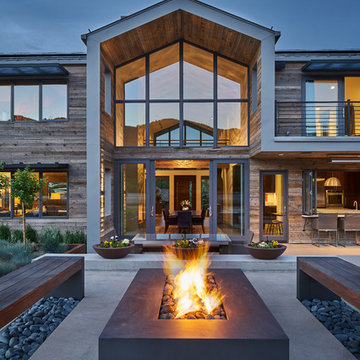
David Agnello
Inspiration for a large contemporary brown two-story wood exterior home remodel in Salt Lake City
Inspiration for a large contemporary brown two-story wood exterior home remodel in Salt Lake City
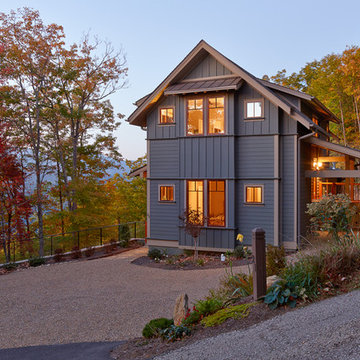
Photo by Kevin Meechan
Example of an arts and crafts gray two-story exterior home design in Other
Example of an arts and crafts gray two-story exterior home design in Other

Bill Timmerman
Inspiration for a contemporary gray two-story exterior home remodel in Phoenix
Inspiration for a contemporary gray two-story exterior home remodel in Phoenix
269






