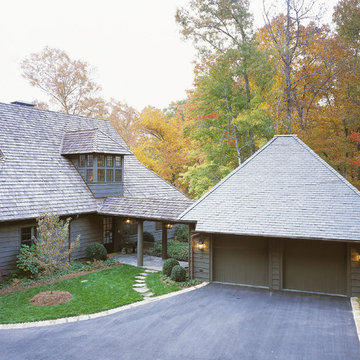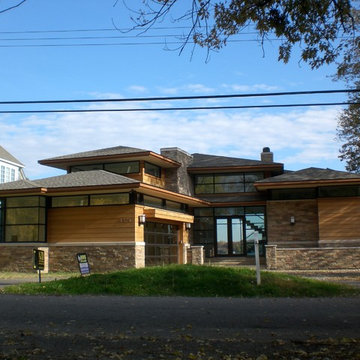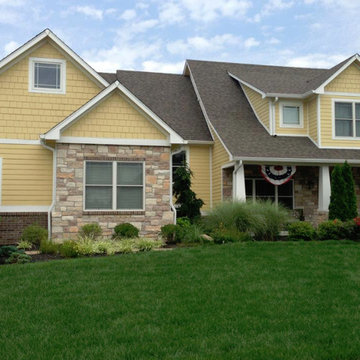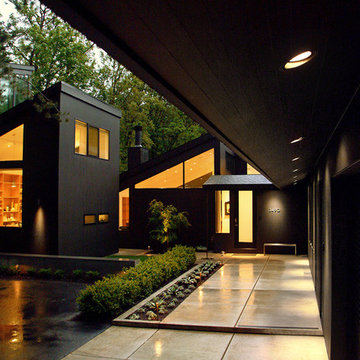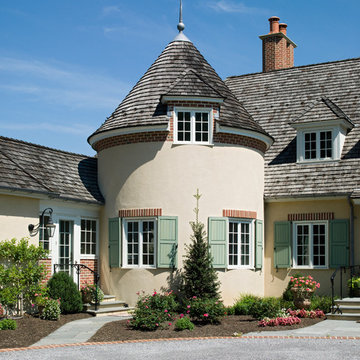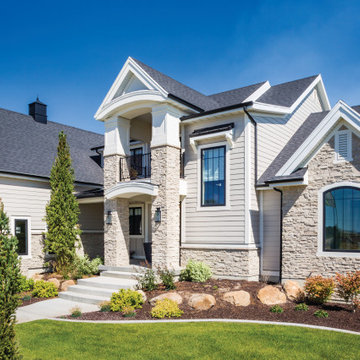Exterior Home Ideas
Refine by:
Budget
Sort by:Popular Today
5301 - 5320 of 1,482,651 photos

Builder: Homes by True North
Interior Designer: L. Rose Interiors
Photographer: M-Buck Studio
This charming house wraps all of the conveniences of a modern, open concept floor plan inside of a wonderfully detailed modern farmhouse exterior. The front elevation sets the tone with its distinctive twin gable roofline and hipped main level roofline. Large forward facing windows are sheltered by a deep and inviting front porch, which is further detailed by its use of square columns, rafter tails, and old world copper lighting.
Inside the foyer, all of the public spaces for entertaining guests are within eyesight. At the heart of this home is a living room bursting with traditional moldings, columns, and tiled fireplace surround. Opposite and on axis with the custom fireplace, is an expansive open concept kitchen with an island that comfortably seats four. During the spring and summer months, the entertainment capacity of the living room can be expanded out onto the rear patio featuring stone pavers, stone fireplace, and retractable screens for added convenience.
When the day is done, and it’s time to rest, this home provides four separate sleeping quarters. Three of them can be found upstairs, including an office that can easily be converted into an extra bedroom. The master suite is tucked away in its own private wing off the main level stair hall. Lastly, more entertainment space is provided in the form of a lower level complete with a theatre room and exercise space.
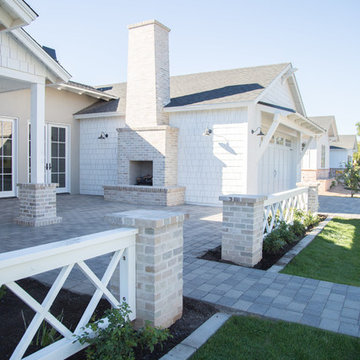
Inspiration for a mid-sized cottage white one-story concrete fiberboard gable roof remodel in Phoenix
Find the right local pro for your project
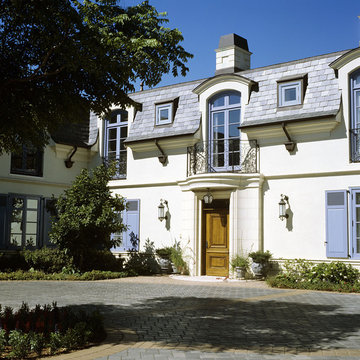
photo by Gridley+Graves
Inspiration for a mediterranean two-story exterior home remodel in Santa Barbara
Inspiration for a mediterranean two-story exterior home remodel in Santa Barbara
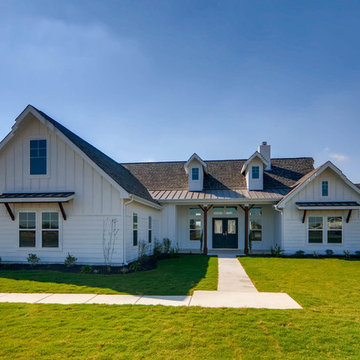
New Farmhouse front view
Inspiration for a mid-sized farmhouse white one-story concrete fiberboard exterior home remodel in Austin with a metal roof
Inspiration for a mid-sized farmhouse white one-story concrete fiberboard exterior home remodel in Austin with a metal roof
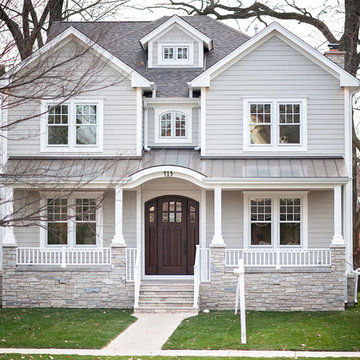
This light neutral comes straight from the softest colors in nature, like sand and seashells. Use it as an understated accent, or for a whole house. Pearl Gray always feels elegant. On this project Smardbuild
install 6'' exposure lap siding with Cedarmill finish. Hardie Arctic White trim with smooth finish install with hidden nails system, window header include Hardie 5.5'' Crown Molding. Project include cedar tong and grove porch ceiling custom stained, new Marvin windows, aluminum gutters system. Soffit and fascia system from James Hardie with Arctic White color smooth finish.
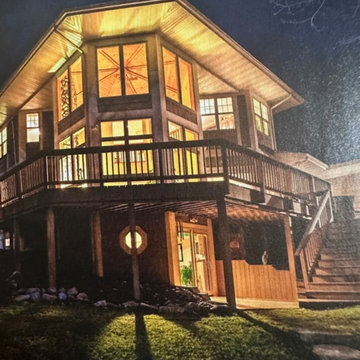
Sponsored
Hilliard
Rodriguez Construction Company
Industry Leading Home Builders in Franklin County, OH
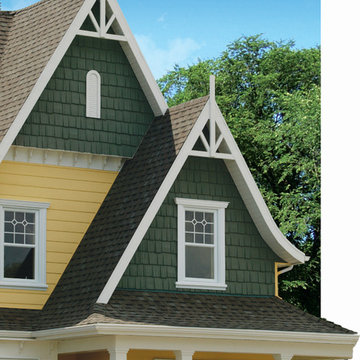
Folk Victorian houses often feature clapboard as the dominant exterior cladding. Vinyl siding clapboard comes in a variety of configurations, including 3" to 8" reveals. When using standard clapboard on the main body, gables or accent walls may feature board & batten siding, shakes, shingles, or shapes. All these options are available in vinyl.
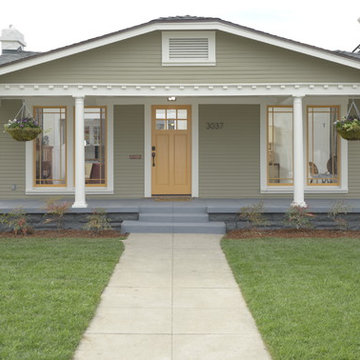
A classic 1925 Colonial Revival bungalow in the Jefferson Park neighborhood of Los Angeles restored and enlarged by Tim Braseth of ArtCraft Homes completed in 2013. Originally a 2 bed/1 bathroom house, it was enlarged with the addition of a master suite for a total of 3 bedrooms and 2 baths. Original vintage details such as a Batchelder tile fireplace with flanking built-ins and original oak flooring are complemented by an all-new vintage-style kitchen with butcher block countertops, hex-tiled bathrooms with beadboard wainscoting and subway tile showers, and French doors leading to a redwood deck overlooking a fully-fenced and gated backyard. The new master retreat features a vaulted ceiling, oversized walk-in closet, and French doors to the backyard deck. Remodeled by ArtCraft Homes. Staged by ArtCraft Collection. Photography by Larry Underhill.
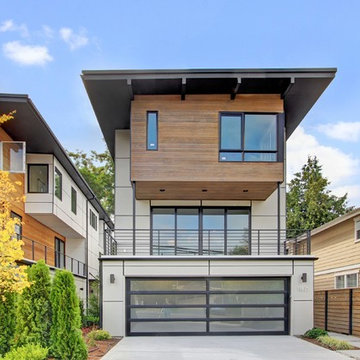
Photo Credits: Vista Estate Imaging, LLC
Inspiration for a mid-sized modern gray three-story mixed siding flat roof remodel in Seattle
Inspiration for a mid-sized modern gray three-story mixed siding flat roof remodel in Seattle
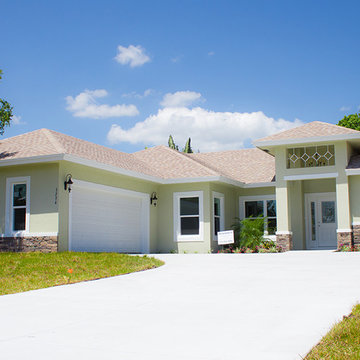
Small island style yellow one-story stucco townhouse exterior photo in Other with a hip roof and a shingle roof
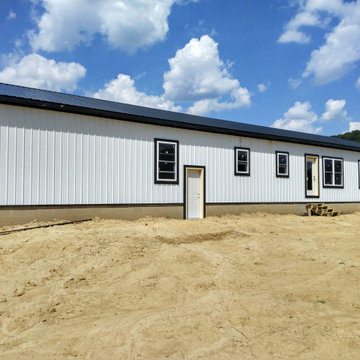
Sponsored
Wellston, OH
Whispering Pine Construction
Franklin County's Top Choice for Reliable Outdoor Construction
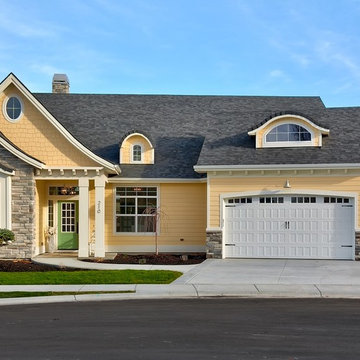
Doug Petersen Photography
Inspiration for a mid-sized transitional yellow one-story mixed siding gable roof remodel in Boise
Inspiration for a mid-sized transitional yellow one-story mixed siding gable roof remodel in Boise
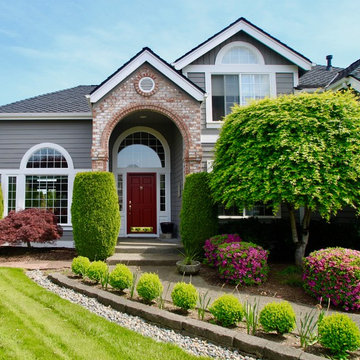
Large transitional gray two-story mixed siding house exterior photo in Seattle with a hip roof and a shingle roof
Exterior Home Ideas
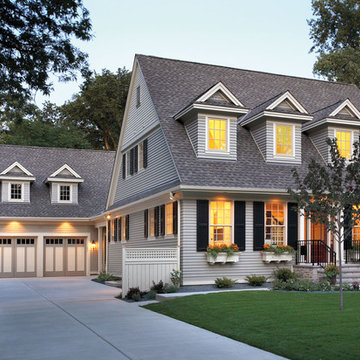
Sponsored
Galena, OH
Buckeye Restoration & Remodeling Inc.
Central Ohio's Premier Home Remodelers Since 1996
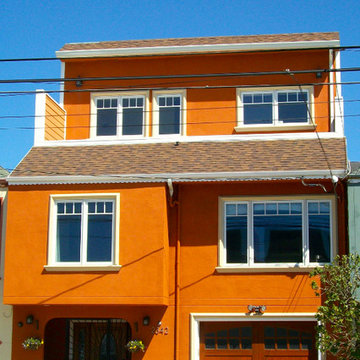
Example of a mid-sized transitional orange three-story stucco exterior home design in San Francisco
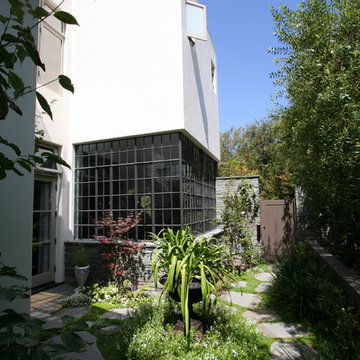
The glassed in music room creates a visual tension with the solid mass above.
Example of a trendy stone exterior home design in Los Angeles
Example of a trendy stone exterior home design in Los Angeles
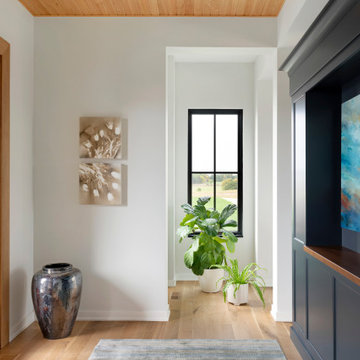
Eye-Land: Named for the expansive white oak savanna views, this beautiful 5,200-square foot family home offers seamless indoor/outdoor living with five bedrooms and three baths, and space for two more bedrooms and a bathroom.
The site posed unique design challenges. The home was ultimately nestled into the hillside, instead of placed on top of the hill, so that it didn’t dominate the dramatic landscape. The openness of the savanna exposes all sides of the house to the public, which required creative use of form and materials. The home’s one-and-a-half story form pays tribute to the site’s farming history. The simplicity of the gable roof puts a modern edge on a traditional form, and the exterior color palette is limited to black tones to strike a stunning contrast to the golden savanna.
The main public spaces have oversized south-facing windows and easy access to an outdoor terrace with views overlooking a protected wetland. The connection to the land is further strengthened by strategically placed windows that allow for views from the kitchen to the driveway and auto court to see visitors approach and children play. There is a formal living room adjacent to the front entry for entertaining and a separate family room that opens to the kitchen for immediate family to gather before and after mealtime.
266






