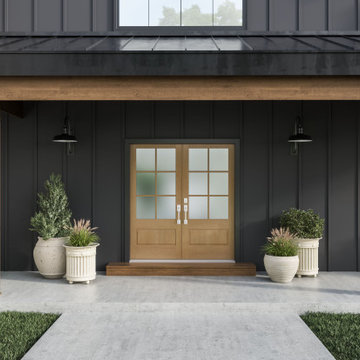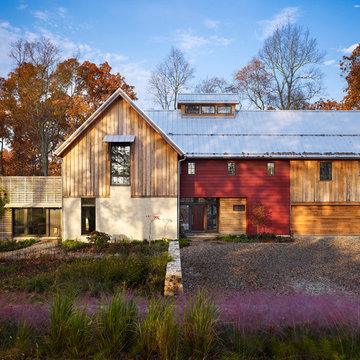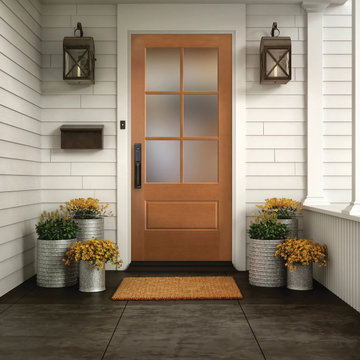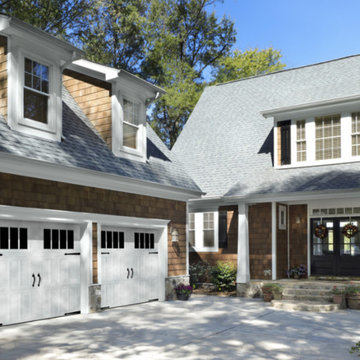Exterior Home Ideas
Refine by:
Budget
Sort by:Popular Today
1121 - 1140 of 1,479,682 photos
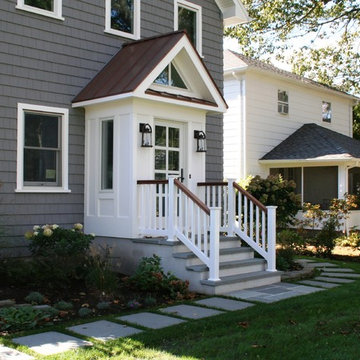
Richard Bubnowski Design LLC
2014 Qualified Remodeler Master Design Award
Mid-sized country gray two-story vinyl exterior home photo in New York with a metal roof
Mid-sized country gray two-story vinyl exterior home photo in New York with a metal roof
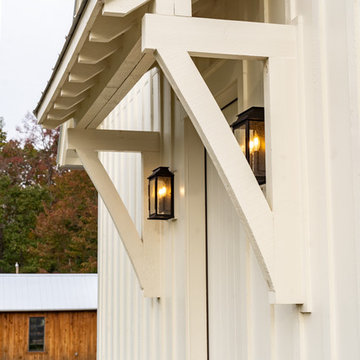
Large country white three-story concrete fiberboard exterior home photo in Other with a metal roof
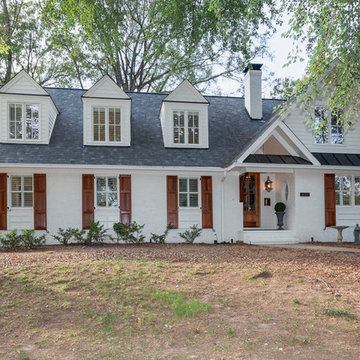
Mid-sized transitional white two-story brick exterior home idea in Raleigh with a shingle roof
Find the right local pro for your project
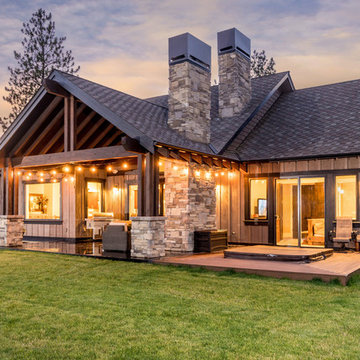
Another angle of this beautiful back patio. The hot tub area comes off the expansive master suite.
Inspiration for a large rustic brown one-story wood exterior home remodel in Other with a shingle roof
Inspiration for a large rustic brown one-story wood exterior home remodel in Other with a shingle roof
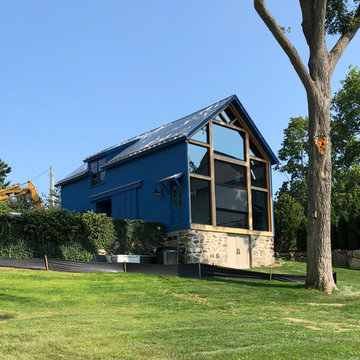
Mid-sized contemporary blue two-story wood exterior home idea in Other with a metal roof
Reload the page to not see this specific ad anymore

Example of a cottage white two-story board and batten exterior home design in Boise with a shingle roof and a gray roof
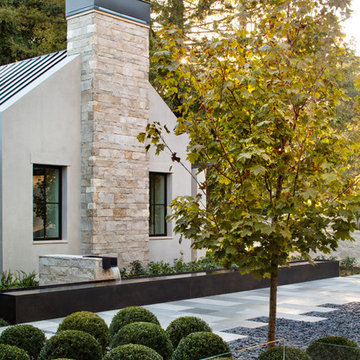
Bernard Andre Photography
Inspiration for a large contemporary beige two-story house exterior remodel in San Francisco with a metal roof
Inspiration for a large contemporary beige two-story house exterior remodel in San Francisco with a metal roof
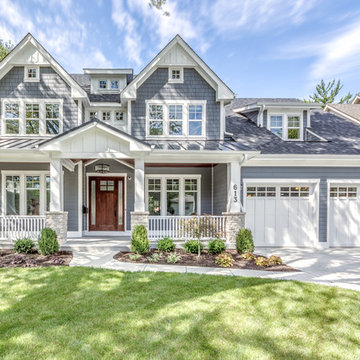
Marina Storm: Picture Perfect House
Large elegant gray two-story wood exterior home photo in Chicago with a shingle roof
Large elegant gray two-story wood exterior home photo in Chicago with a shingle roof

View to entry at sunset. Dining to the right of the entry. Photography by Stephen Brousseau.
Example of a mid-sized minimalist brown one-story mixed siding house exterior design in Seattle with a shed roof and a metal roof
Example of a mid-sized minimalist brown one-story mixed siding house exterior design in Seattle with a shed roof and a metal roof
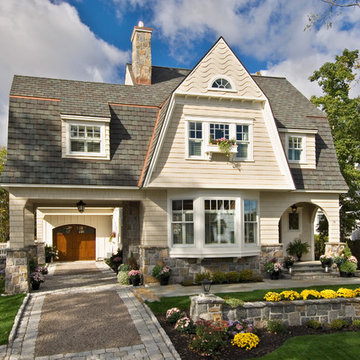
Maine Coast Cottage Company is the architect, designer, creator and copyright owner of the designs and floor plans of this home.
www.mainecoastcottage.com
Reload the page to not see this specific ad anymore
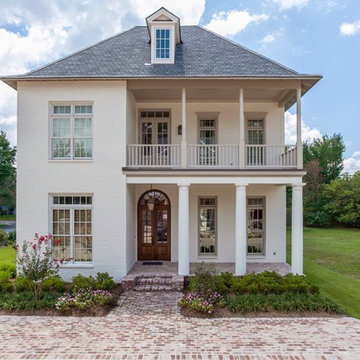
Louisiana style, fresh approach to Classic Louisiana style of A. Hays Town.
Photo by Craig Saucier
Inspiration for a mid-sized timeless white two-story brick house exterior remodel in New Orleans with a hip roof and a shingle roof
Inspiration for a mid-sized timeless white two-story brick house exterior remodel in New Orleans with a hip roof and a shingle roof
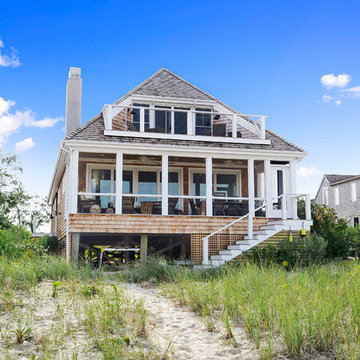
custom built
Coastal brown two-story wood exterior home idea in Other with a hip roof
Coastal brown two-story wood exterior home idea in Other with a hip roof
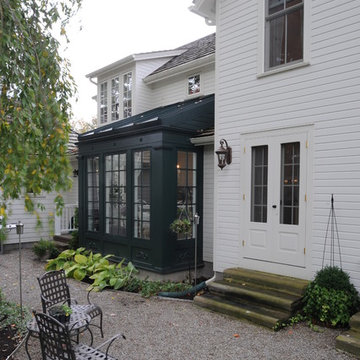
This rear-facing conservatory lights the dining area and kitchen within.
Inspiration for a farmhouse wood exterior home remodel in Cleveland
Inspiration for a farmhouse wood exterior home remodel in Cleveland
Exterior Home Ideas
Reload the page to not see this specific ad anymore

The shape of the angled porch-roof, sets the tone for a truly modern entryway. This protective covering makes a dramatic statement, as it hovers over the front door. The blue-stone terrace conveys even more interest, as it gradually moves upward, morphing into steps, until it reaches the porch.
Porch Detail
The multicolored tan stone, used for the risers and retaining walls, is proportionally carried around the base of the house. Horizontal sustainable-fiber cement board replaces the original vertical wood siding, and widens the appearance of the facade. The color scheme — blue-grey siding, cherry-wood door and roof underside, and varied shades of tan and blue stone — is complimented by the crisp-contrasting black accents of the thin-round metal columns, railing, window sashes, and the roof fascia board and gutters.
This project is a stunning example of an exterior, that is both asymmetrical and symmetrical. Prior to the renovation, the house had a bland 1970s exterior. Now, it is interesting, unique, and inviting.
Photography Credit: Tom Holdsworth Photography
Contractor: Owings Brothers Contracting
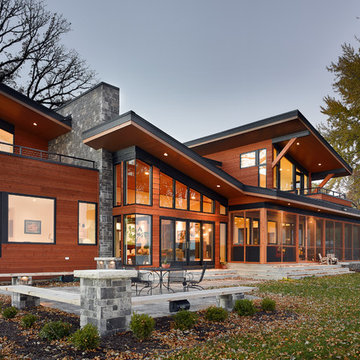
Mike Rebholz Photography
Large trendy brown two-story wood exterior home photo in Other
Large trendy brown two-story wood exterior home photo in Other
57








