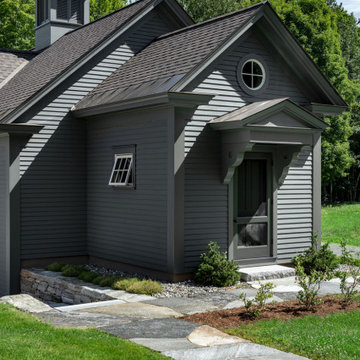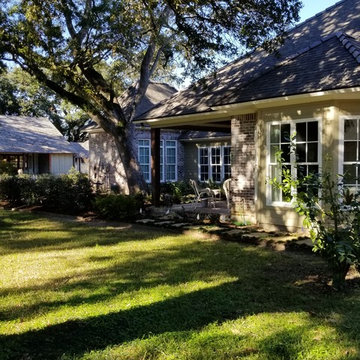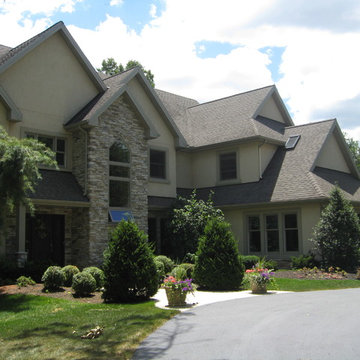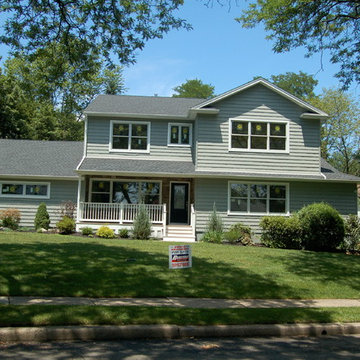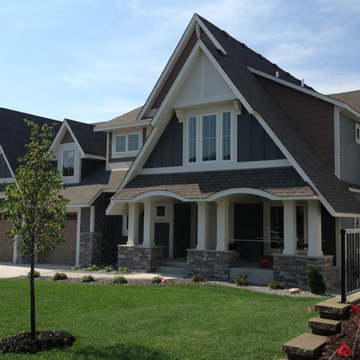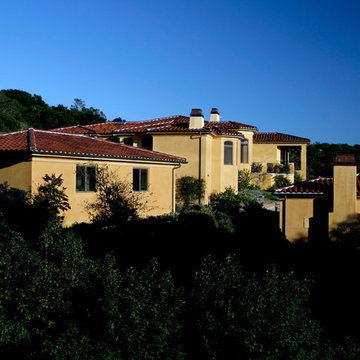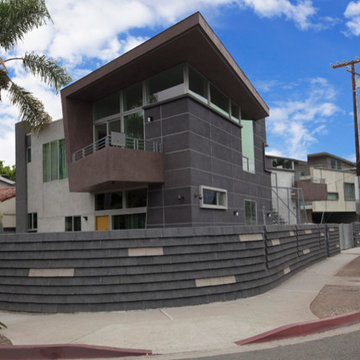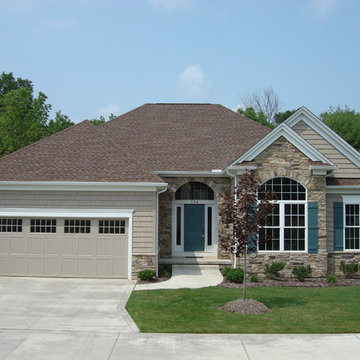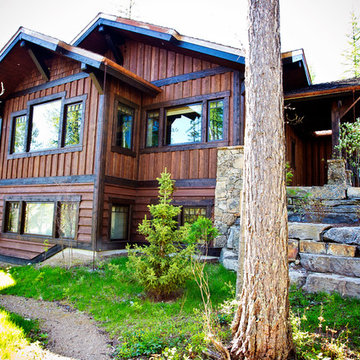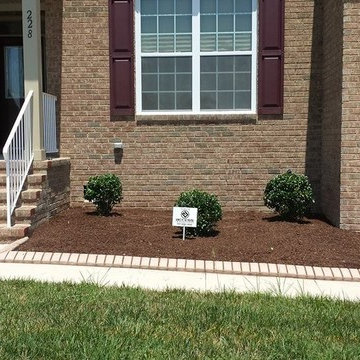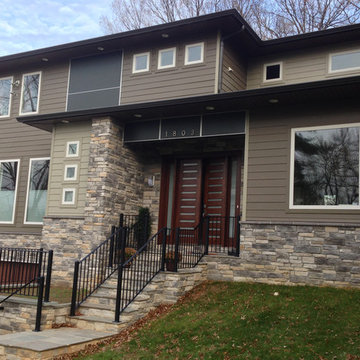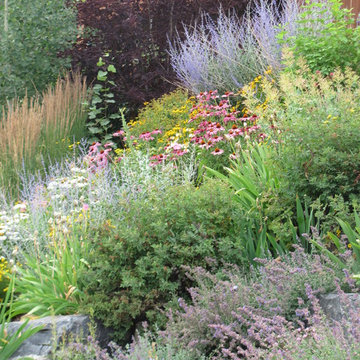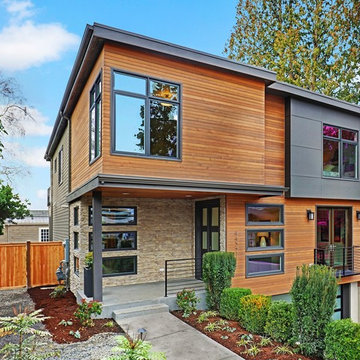Exterior Home Ideas
Refine by:
Budget
Sort by:Popular Today
18401 - 18420 of 1,480,321 photos
Find the right local pro for your project
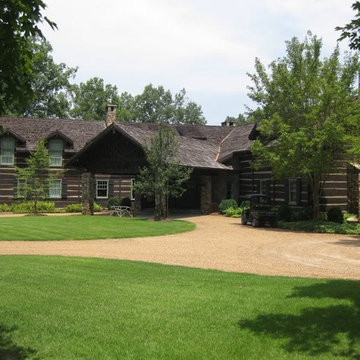
Large traditional gray two-story concrete fiberboard gable roof idea in Charlotte
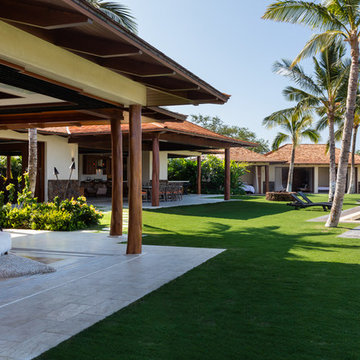
Ian Lindsey
Example of a large island style beige one-story stucco exterior home design in Hawaii
Example of a large island style beige one-story stucco exterior home design in Hawaii
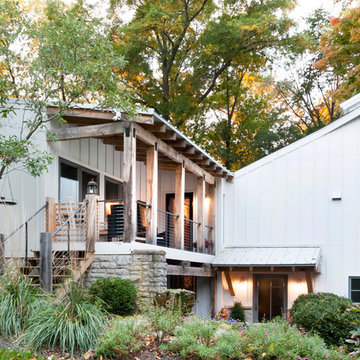
Sponsored
Westerville, OH
T. Walton Carr, Architects
Franklin County's Preferred Architectural Firm | Best of Houzz Winner
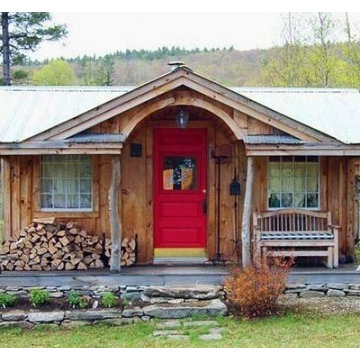
Excerpt via our website ~ The Gibraltar Cabin is a clever little cabin design that includes a porch with a very attractive eye-catching barrel arch at the entrance. The single door is complimented by an additional five foot wide double door on the gable end. The elegant country charm is achieved with the large barn sash windows and rustic board and batten siding and is protected by a green corrugated metal roof.
The post and beam frame makes this cabin a strong backyard out-building. A sturdy interior work bench has also been included. This rugged and attractive design is beautiful from the front view. This versatile design can be configured for many uses. It will make a perfect cabin, tiny house, getaway retreat, art studio, home office, garden or potting shed, kids playhouse, a pool house. Fitted with large double doors, the Gibraltar cabin is very capable of handling all your storage needs.
Any of our buildings can be customized to fit all of your needs. We offer insulation, plumbing and electrical packages; alternative choices for roofing, siding, flooring, windows, and doors; and other custom options such as built-in storage, decorative arches, cupolas, painting, staining, and flower boxes. Take a look at what we have to offer on our Options Pricing page or give our design team a call for a quote.
The basic model of this style is available as cabin kits (estimated assembly time - 2 people, 32 hours), diy micro cottage house plans, or fully assembled micro cabins.
Picture shows customer chosen options including ~ skinned hemlock posts, painted red salvaged farmhouse door and stone foundation.

Sponsored
Zanesville, OH
Schedule an Appointment
Jc's and Sons Affordable Home Improvements
Zanesville's Most Skilled & Knowledgeable Home Improvement Specialists
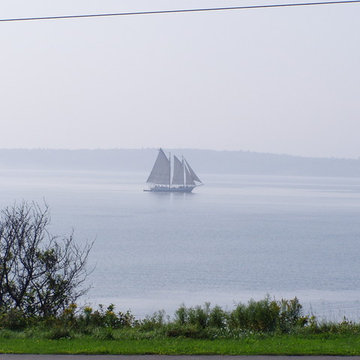
View from the Front Door
The Maine Building Company
Inspiration for a timeless exterior home remodel in Other
Inspiration for a timeless exterior home remodel in Other
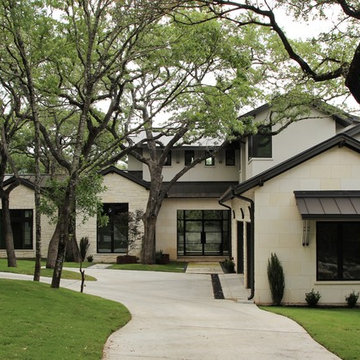
Limestone wall cladding tiles add a contemporary accent to the chopped building stone, glass and steel roof.
Photo by Matt Torno
Example of a large transitional exterior home design in Austin
Example of a large transitional exterior home design in Austin
Exterior Home Ideas
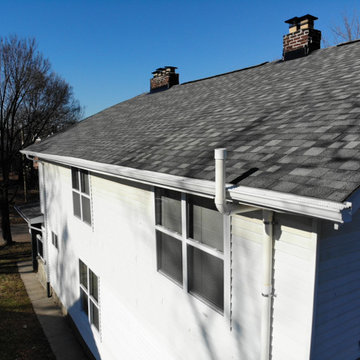
Sponsored
Columbus, OH
Klaus Roofing of Ohio
Central Ohio's Source for Reliable, Top-Quality Roofing Solutions
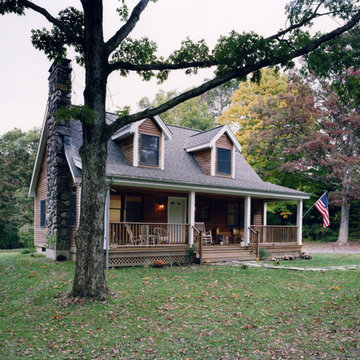
This custom cape-style home had dormers added to the upper level. It was customized, pre-cut and shipped to the site by Habitat Post & Beam where it was assembled and completed by a local builder. Photos by Michael Penney, architectural photographer IMPORTANT NOTE: We are not involved in the finish or decoration of these homes, so it is unlikely that we can answer any questions about elements that were not part of our kit package, i.e., specific elements of the spaces such as appliances, colors, lighting, furniture, landscaping, etc.
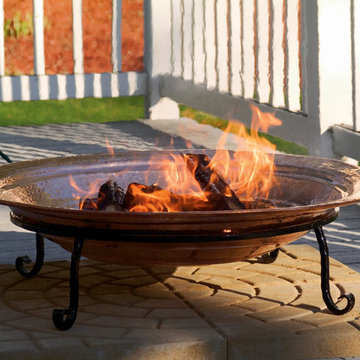
Hand-hammered copper Fire Pits add warmth and comfort to the backyard, beach or patio. The ceremonial center of outdoor life, fire pits add warm ambience and extend entertaining into the wee hours. The deep copper basin cradles wood or coal, allowing it to burn easily and create a captivating blaze.
921






