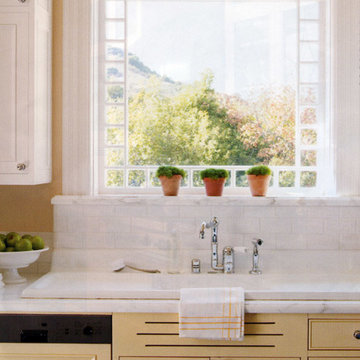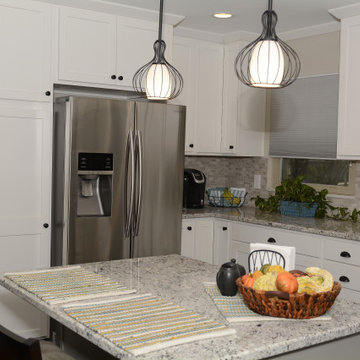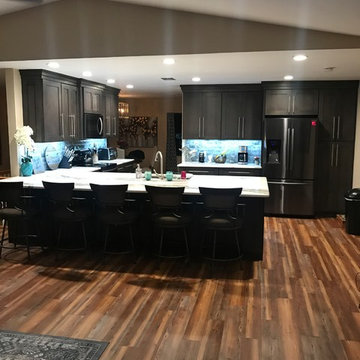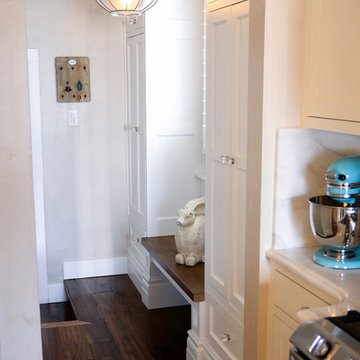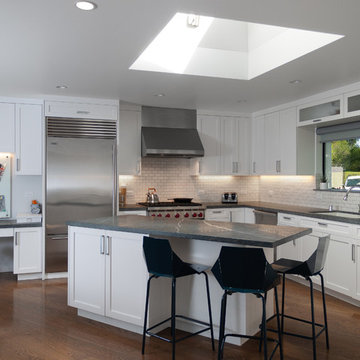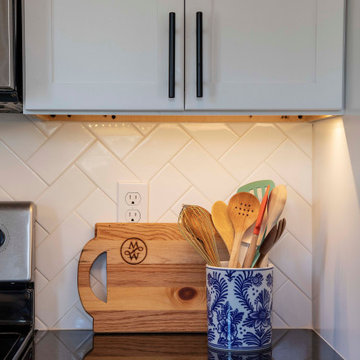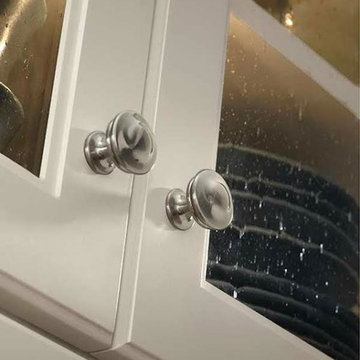Kitchen Ideas & Designs
Refine by:
Budget
Sort by:Popular Today
42061 - 42080 of 4,403,962 photos

Example of a small transitional l-shaped dark wood floor and brown floor eat-in kitchen design in Detroit with a farmhouse sink, shaker cabinets, green cabinets, quartz countertops, gray backsplash, glass tile backsplash, stainless steel appliances, an island and beige countertops
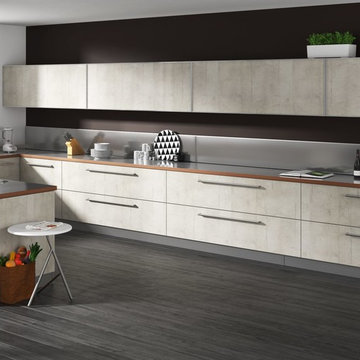
Kitchen pantry - contemporary u-shaped gray floor kitchen pantry idea in Miami
Find the right local pro for your project
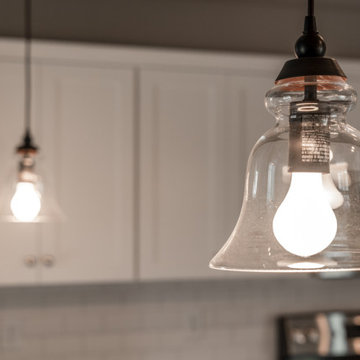
Inspiration for a transitional u-shaped dark wood floor and brown floor open concept kitchen remodel in Huntington with a drop-in sink, recessed-panel cabinets, white cabinets, granite countertops, white backsplash, subway tile backsplash, stainless steel appliances, a peninsula and gray countertops

A cute wallpaper design featuring chickens, eggs and bouquets of flowers.
Inspiration for a contemporary kitchen remodel in Other
Inspiration for a contemporary kitchen remodel in Other
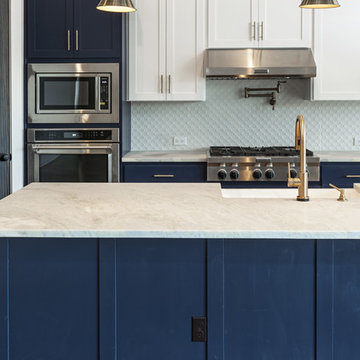
Blue, White and Grey Custom Kitchen
Example of a minimalist kitchen design in Austin
Example of a minimalist kitchen design in Austin
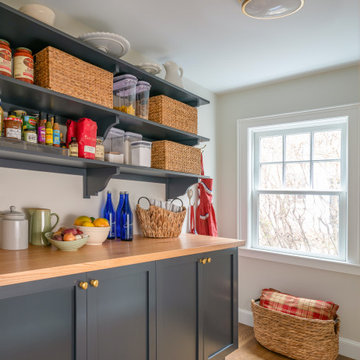
This family’s intention was clear – to create a well-functioning home for their busy family that will continue to be just as well-functioning in the future. With a wish list that included open kitchen and dining spaces, a guest bedroom, and a fresh, modernized master suite, this renovation left the owners delighted. The shifting of the kitchen created a mudroom area resulting in a happy landing space for the family returning from activities. The new mudroom casts a warm glow with an ample black walnut-topped bench. Handsfree entering the kitchen, the large island and coffered ceiling well defines this space. The cook’s Lacanche Saulieu black enamel range is a show-stopper, topped off with a uniquely custom maple hood. A pleasant hideaway, the Benjamin Moore wrought iron painted cabinetry and shelving in the butler’s pantry is both practical and pretty with a quick peek out to the backyard.
The upstairs bedrooms and bathrooms were reenergized with new tile, fixtures, and updated a/v. A Newburyport Blue vanity makes for a cheery children’s bath. A more sophisticated black satin vanity in the master bath compliments the basketweave tile rug created in cool and classy Walker Zanger stone tile. Lit from above, the frameless medicine cabinet mirrors’ simplicity let the gunmetal faucets ‘shine’. Down the hall, the family laundry room’s charming tile and easy function gives hope that every family member will chip in with the chores.
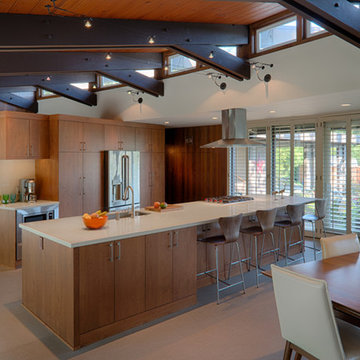
Technical Imagery Studios
Large mid-century modern single-wall vinyl floor and beige floor eat-in kitchen photo in San Francisco with an undermount sink, flat-panel cabinets, medium tone wood cabinets, quartz countertops, an island and stainless steel appliances
Large mid-century modern single-wall vinyl floor and beige floor eat-in kitchen photo in San Francisco with an undermount sink, flat-panel cabinets, medium tone wood cabinets, quartz countertops, an island and stainless steel appliances
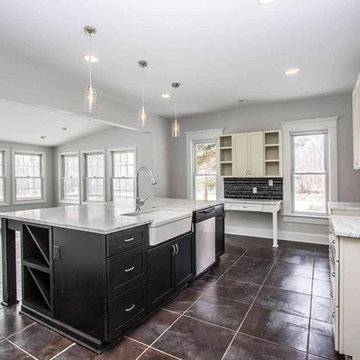
Sponsored
Columbus, OH
The Creative Kitchen Company
Franklin County's Kitchen Remodeling and Refacing Professional
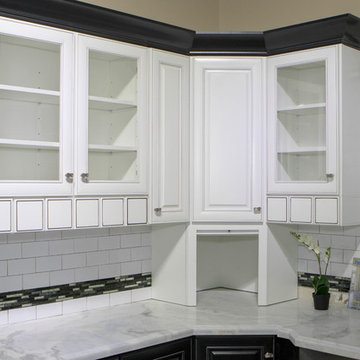
Design Credit | Sandra Okeke
Photo Credit | Bill Baumeyer Photography
Example of a minimalist kitchen design in Houston
Example of a minimalist kitchen design in Houston
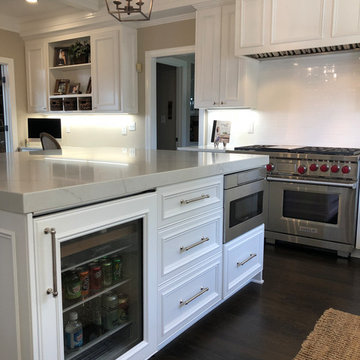
Example of a large classic u-shaped dark wood floor and black floor eat-in kitchen design in Charlotte with an undermount sink, raised-panel cabinets, white cabinets, quartzite countertops, white backsplash, subway tile backsplash, stainless steel appliances, an island and white countertops
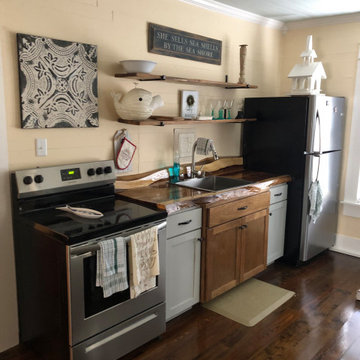
Floor install/finishing
Wood slab countertop
Cabinet install
Shelving install
Baseboards/window trim/crown moulding
Painting
Kitchen - craftsman kitchen idea in Other
Kitchen - craftsman kitchen idea in Other
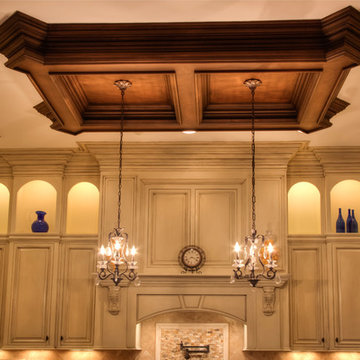
Todd Douglas Photography
Transitional u-shaped dark wood floor open concept kitchen photo in Other with an island, distressed cabinets, granite countertops, beige backsplash, stone tile backsplash, stainless steel appliances and a farmhouse sink
Transitional u-shaped dark wood floor open concept kitchen photo in Other with an island, distressed cabinets, granite countertops, beige backsplash, stone tile backsplash, stainless steel appliances and a farmhouse sink
Kitchen Ideas & Designs
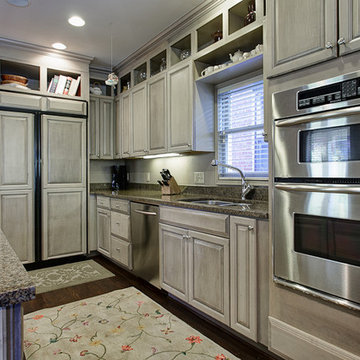
Sponsored
Columbus, OH
Manifesto, Inc.
Franklin County's Premier Interior Designer | 2x Best of Houzz Winner!
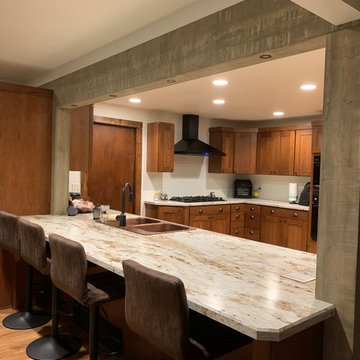
This kitchen remodel features Showplace Cabinetry in Cherry. The Pendleton wide doorstyle is finished in Truffle stain with a Walnut glaze. Hi-def laminate counter tops add a beautiful contrast to the farmhouse kitchen.
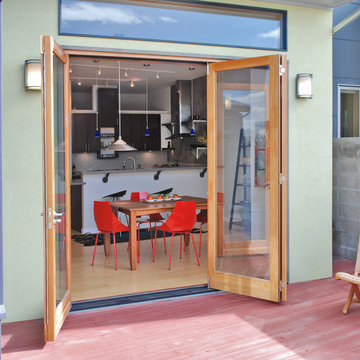
These courtyard duplexes stretch vertically with public spaces on the main level, private spaces on the second, and a third-story perch for reading & dreaming accessed by a spiral staircase. They also live larger by opening the entire kitchen / dining wall to an expansive deck and private courtyard. Embedded in an eclectically modern New Urbanist neighborhood, the exterior features bright colors and a patchwork of complimentary materials.
Photos: Maggie Flickinger
2104






