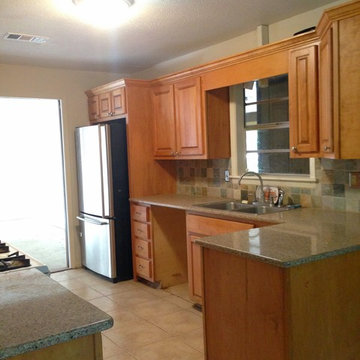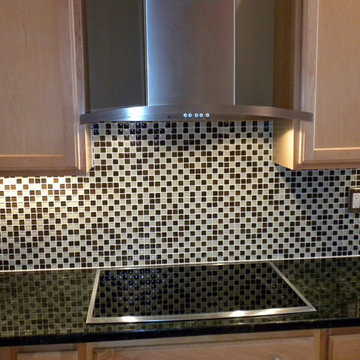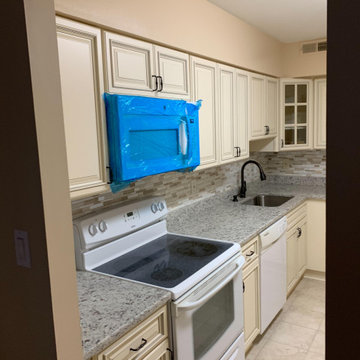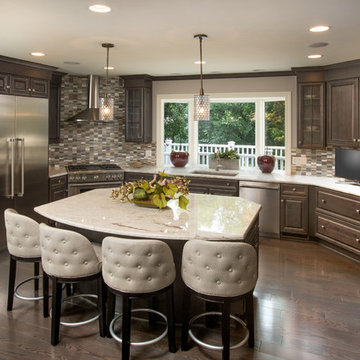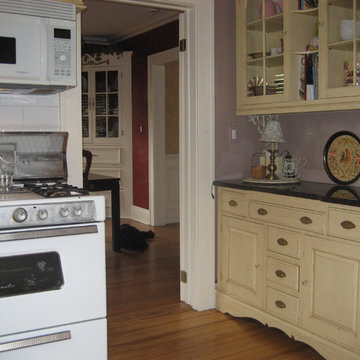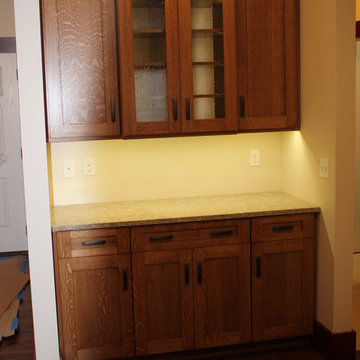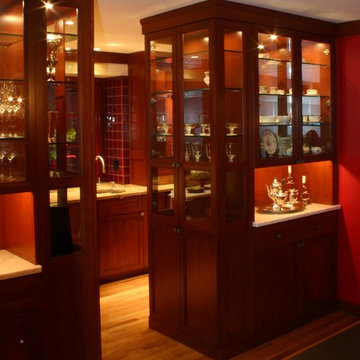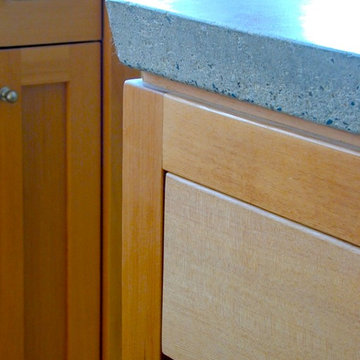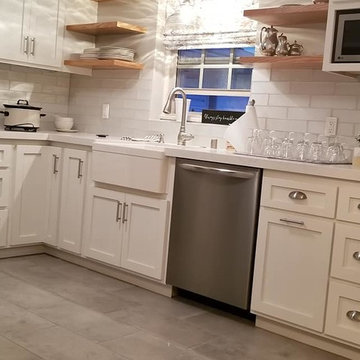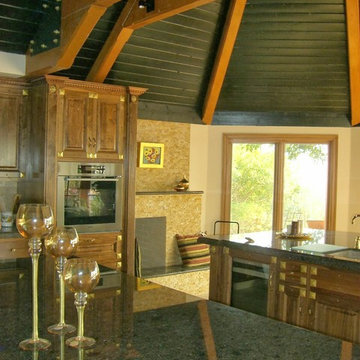Kitchen Ideas & Designs
Refine by:
Budget
Sort by:Popular Today
25741 - 25760 of 4,392,772 photos
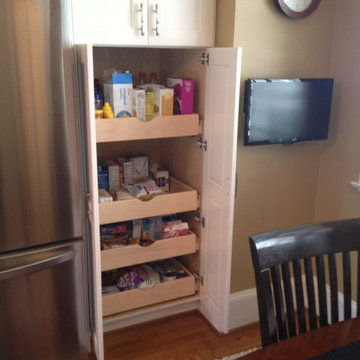
Lang Smith
Eat-in kitchen - traditional u-shaped eat-in kitchen idea in Other with an undermount sink, raised-panel cabinets, white cabinets, granite countertops, beige backsplash, porcelain backsplash and stainless steel appliances
Eat-in kitchen - traditional u-shaped eat-in kitchen idea in Other with an undermount sink, raised-panel cabinets, white cabinets, granite countertops, beige backsplash, porcelain backsplash and stainless steel appliances
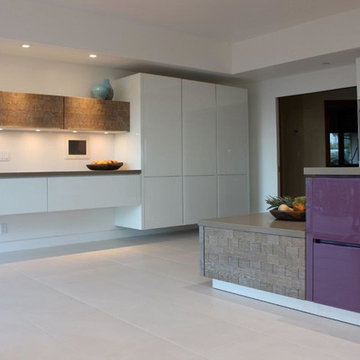
Alno San Francisco
Large minimalist porcelain tile eat-in kitchen photo in San Francisco with flat-panel cabinets, white cabinets, quartzite countertops, brown backsplash, glass sheet backsplash, stainless steel appliances and two islands
Large minimalist porcelain tile eat-in kitchen photo in San Francisco with flat-panel cabinets, white cabinets, quartzite countertops, brown backsplash, glass sheet backsplash, stainless steel appliances and two islands
Find the right local pro for your project
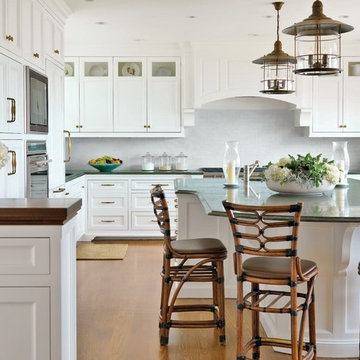
Richard Mandelkorn
Large beach style l-shaped light wood floor and beige floor enclosed kitchen photo in Boston with recessed-panel cabinets, white cabinets, white backsplash, subway tile backsplash, stainless steel appliances, marble countertops, an island and green countertops
Large beach style l-shaped light wood floor and beige floor enclosed kitchen photo in Boston with recessed-panel cabinets, white cabinets, white backsplash, subway tile backsplash, stainless steel appliances, marble countertops, an island and green countertops
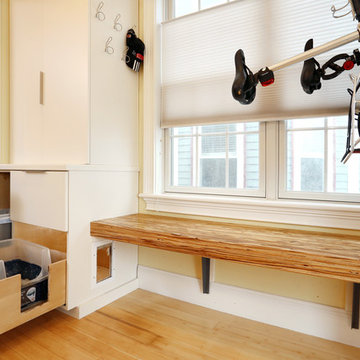
This kitchen remodel features a custom cat-door that enters a pull-out drawer housing a cat litter box. Directly adjacent is a pull-out trash bin for easy litter disposal, and directly above another drawer with cat box supplies. A parallam bench and built in hanging bike storage personalize the space for the commuting condo owner.
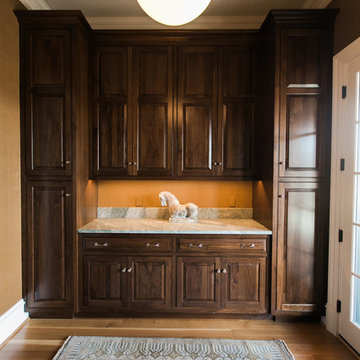
Inspiration for a small transitional single-wall medium tone wood floor and brown floor enclosed kitchen remodel in Baltimore with an undermount sink, raised-panel cabinets, dark wood cabinets, granite countertops and no island
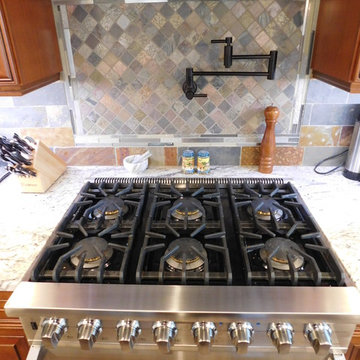
Solomon Home
Photos: Christiana Gianzanti, Arley Wholesale
Large elegant single-wall dark wood floor and brown floor open concept kitchen photo in New York with an undermount sink, raised-panel cabinets, dark wood cabinets, granite countertops, multicolored backsplash, slate backsplash, stainless steel appliances, an island and beige countertops
Large elegant single-wall dark wood floor and brown floor open concept kitchen photo in New York with an undermount sink, raised-panel cabinets, dark wood cabinets, granite countertops, multicolored backsplash, slate backsplash, stainless steel appliances, an island and beige countertops
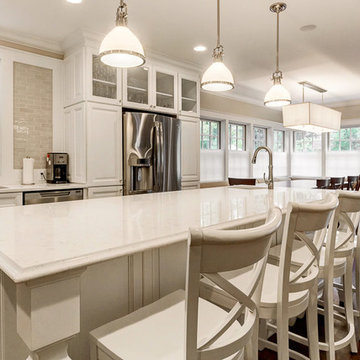
Sponsored
Columbus, OH
Hope Restoration & General Contracting
Columbus Design-Build, Kitchen & Bath Remodeling, Historic Renovations
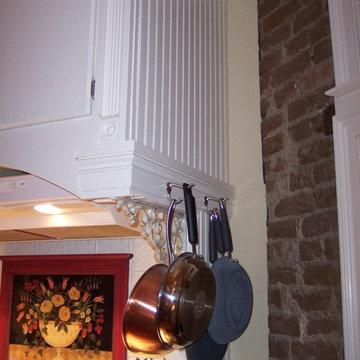
We remodeled an 1893 Queen Anne and did all the work ourselves. It was completely gutted as nothing but the walls and a few pieces of original moulding could be salvaged. Trying to stay true to the home we kept the original brick walls exposed and added new/old embossed tin for a backsplash at the cooktop and pantry areas in addition to
beadboard painted creamy white and solid iron bin pulls for the cabinet drawer hardware.
Large iron scroll corbels were added above the cooktop
for a vintage feel.
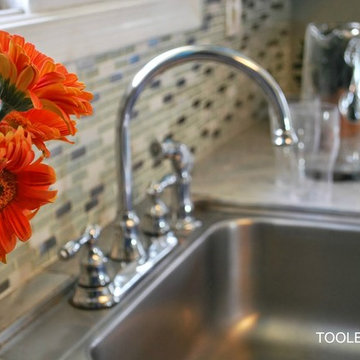
ToolBox Divas
Inspiration for a mid-sized contemporary l-shaped porcelain tile enclosed kitchen remodel in Baltimore with an undermount sink, flat-panel cabinets, blue cabinets, marble countertops, white backsplash, glass tile backsplash, stainless steel appliances and no island
Inspiration for a mid-sized contemporary l-shaped porcelain tile enclosed kitchen remodel in Baltimore with an undermount sink, flat-panel cabinets, blue cabinets, marble countertops, white backsplash, glass tile backsplash, stainless steel appliances and no island
Kitchen Ideas & Designs
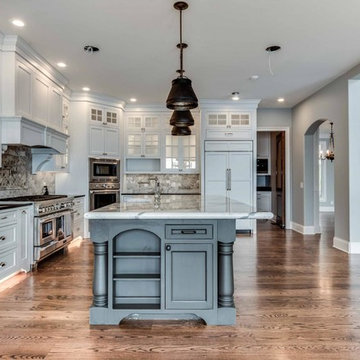
Sponsored
Fredericksburg, OH
High Point Cabinets
Columbus' Experienced Custom Cabinet Builder | 4x Best of Houzz Winner
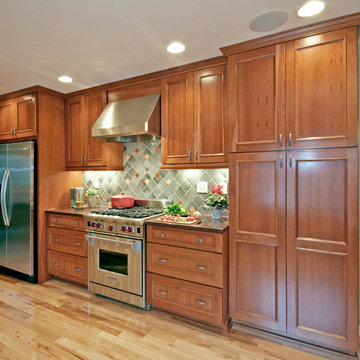
Space planning + photos by Wells Design. Material selections by Blue Hot Design. Carpentry + tile by Nitz Home Improvements.
Example of a classic u-shaped eat-in kitchen design in Milwaukee with an undermount sink, shaker cabinets, medium tone wood cabinets, quartz countertops, green backsplash, ceramic backsplash and stainless steel appliances
Example of a classic u-shaped eat-in kitchen design in Milwaukee with an undermount sink, shaker cabinets, medium tone wood cabinets, quartz countertops, green backsplash, ceramic backsplash and stainless steel appliances
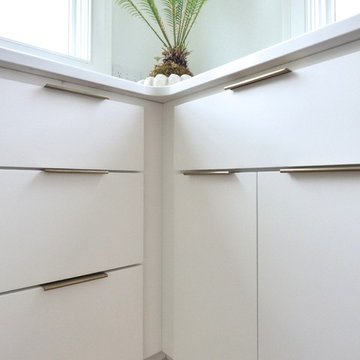
Example of a mid-sized trendy light wood floor kitchen design in Nashville with a drop-in sink, flat-panel cabinets, white cabinets, quartz countertops, white backsplash, stainless steel appliances and an island
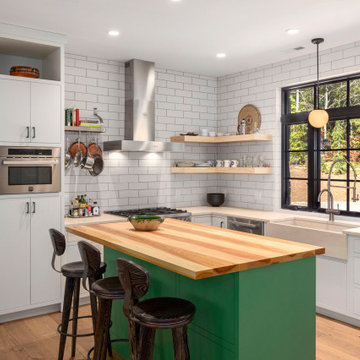
Kitchen - transitional l-shaped medium tone wood floor and brown floor kitchen idea in Other with a farmhouse sink, flat-panel cabinets, white cabinets, white backsplash, subway tile backsplash, stainless steel appliances, an island and beige countertops
1288






