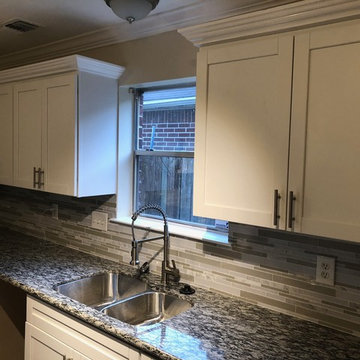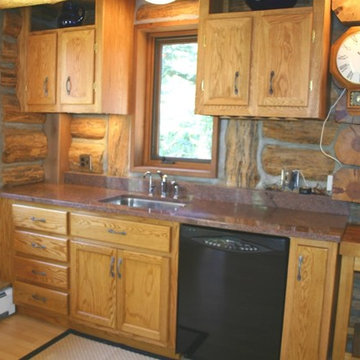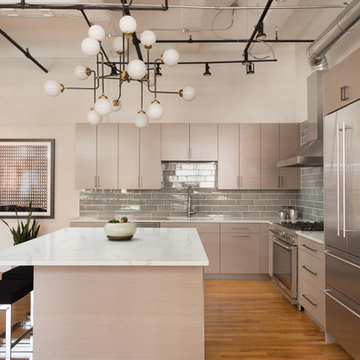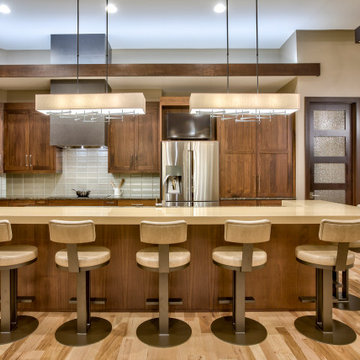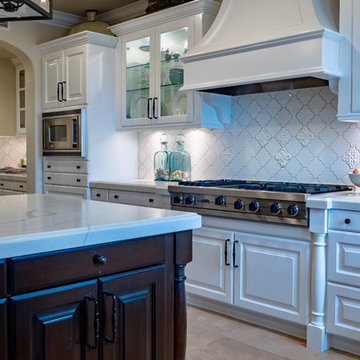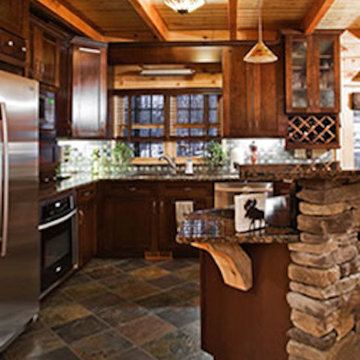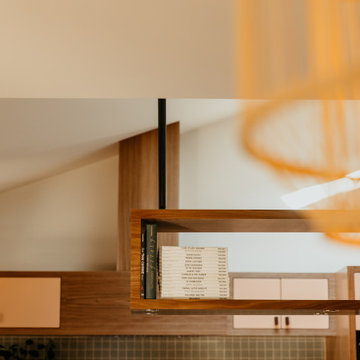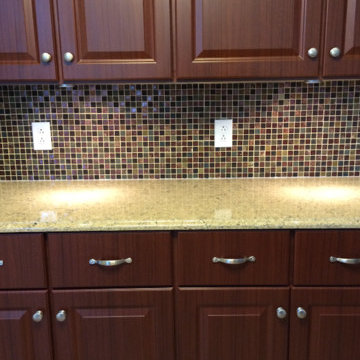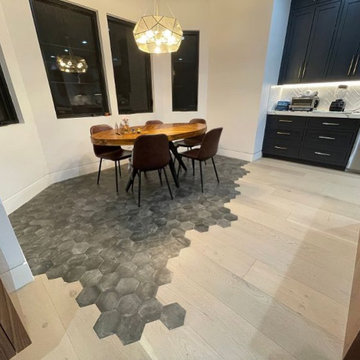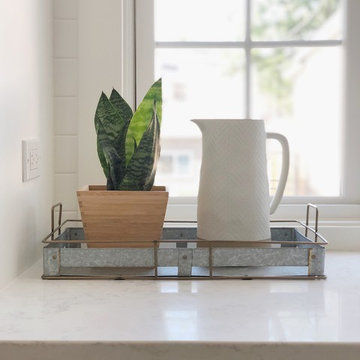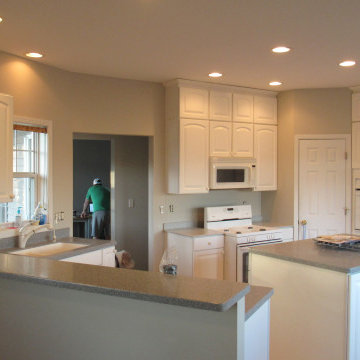Kitchen Ideas & Designs
Refine by:
Budget
Sort by:Popular Today
55181 - 55200 of 4,393,454 photos
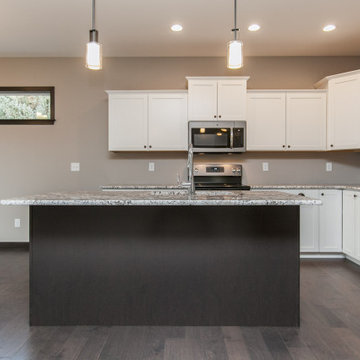
Kitchen with white cabinets and center island
Example of a trendy galley open concept kitchen design in Cedar Rapids with white cabinets, stainless steel appliances and an island
Example of a trendy galley open concept kitchen design in Cedar Rapids with white cabinets, stainless steel appliances and an island
Find the right local pro for your project
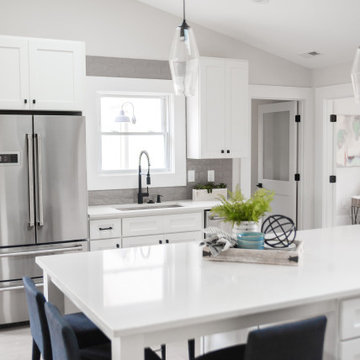
Open concept kitchen - transitional galley light wood floor open concept kitchen idea in Charlotte with shaker cabinets, white cabinets, quartz countertops, gray backsplash, porcelain backsplash, stainless steel appliances, an island and white countertops
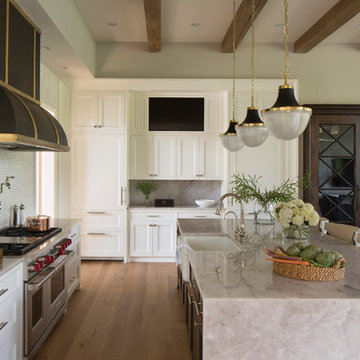
Hendel Homes
Landmark Photography
Huge transitional l-shaped medium tone wood floor and brown floor open concept kitchen photo in Minneapolis with a farmhouse sink, recessed-panel cabinets, marble backsplash, stainless steel appliances and an island
Huge transitional l-shaped medium tone wood floor and brown floor open concept kitchen photo in Minneapolis with a farmhouse sink, recessed-panel cabinets, marble backsplash, stainless steel appliances and an island
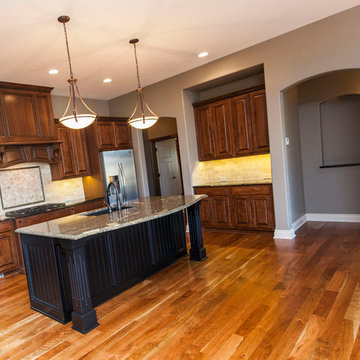
A spacious kitchen with lots of counter space, granite counters, tile backsplash with a unique detail behind the range, built-in shelving, and pull out spice racks
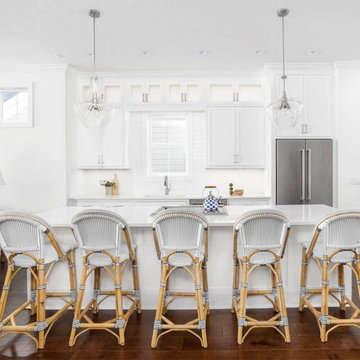
Sponsored
Hilliard, OH
Schedule a Free Consultation
Nova Design Build
Custom Premiere Design-Build Contractor | Hilliard, OH
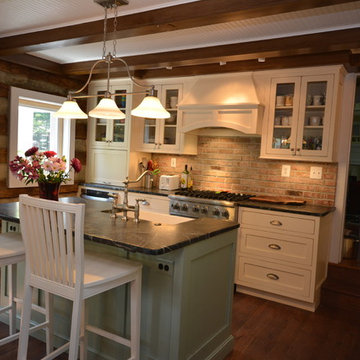
Farmhouse Kitchen remodel in original Quaker Boys School building, now a family home. A true turnkey project, we incorporated the homeowner's need for modern conveniences while staying true to the style of the building. An antique oak barn beam mantle, exposed original log walls, antique brick reclaimed from an old charcoal factory out west, and barn siding oak flooring made this a labor of love!
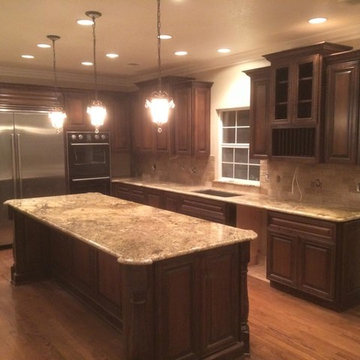
Example of a classic dark wood floor enclosed kitchen design in Sacramento with an undermount sink, raised-panel cabinets, dark wood cabinets, granite countertops, beige backsplash, stone tile backsplash, stainless steel appliances and an island
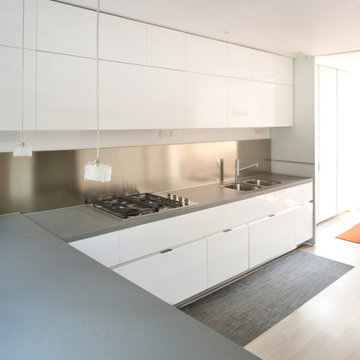
View toward dining room
Inspiration for a mid-sized contemporary l-shaped light wood floor kitchen pantry remodel in DC Metro with an undermount sink, flat-panel cabinets, white cabinets, quartzite countertops, metallic backsplash, metal backsplash, stainless steel appliances and a peninsula
Inspiration for a mid-sized contemporary l-shaped light wood floor kitchen pantry remodel in DC Metro with an undermount sink, flat-panel cabinets, white cabinets, quartzite countertops, metallic backsplash, metal backsplash, stainless steel appliances and a peninsula
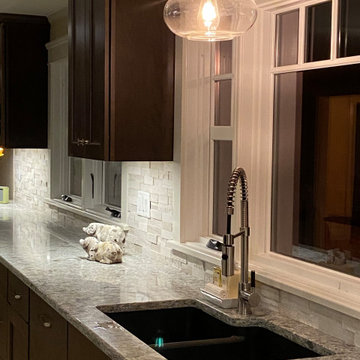
This client of ours approached Cambridge Restoration Associates in 2019 looking to remodel their entire home. The interior of their old home was outdated and lacked personality. After careful consultation with our client, our team went to work. The transformation that took place over the next 6 months was a new home that showed a new transitional aesthetic and exemplified the lifestyle of our client.
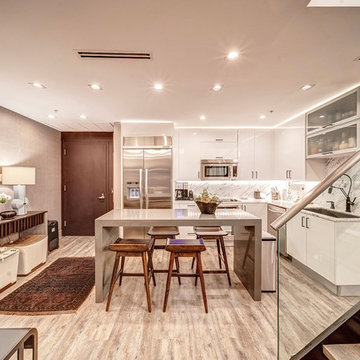
Mid-sized minimalist l-shaped laminate floor and brown floor eat-in kitchen photo in Miami with a double-bowl sink, flat-panel cabinets, white cabinets, marble countertops, white backsplash, marble backsplash, stainless steel appliances, an island and white countertops
Kitchen Ideas & Designs
2760






