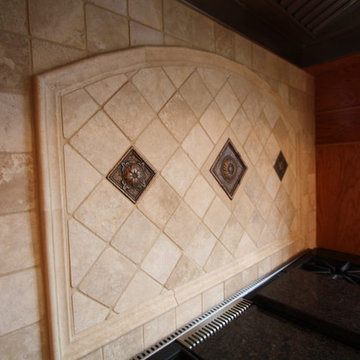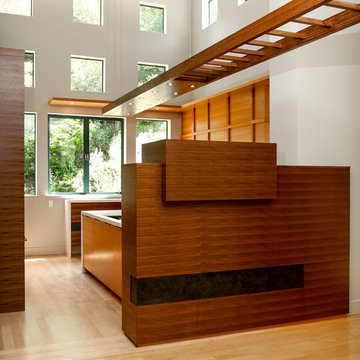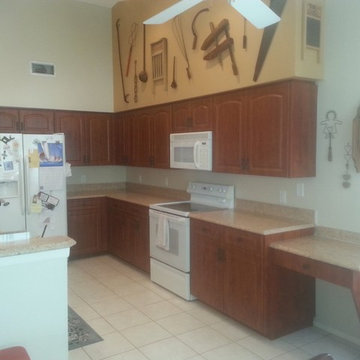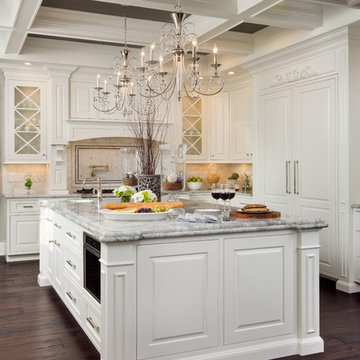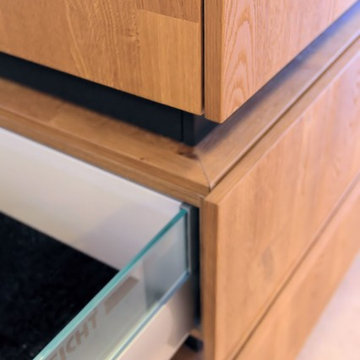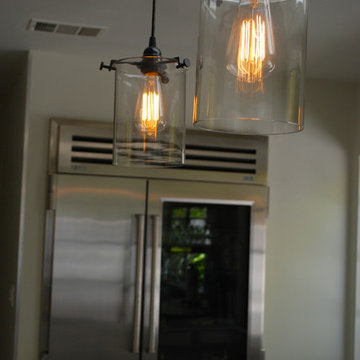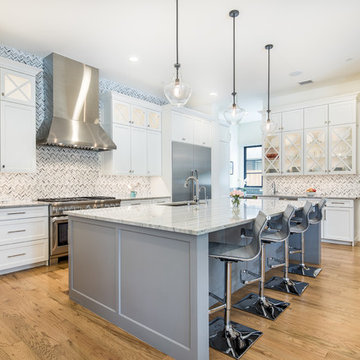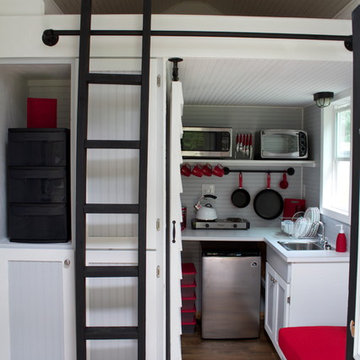Kitchen Ideas & Designs
Refine by:
Budget
Sort by:Popular Today
12461 - 12480 of 4,400,982 photos
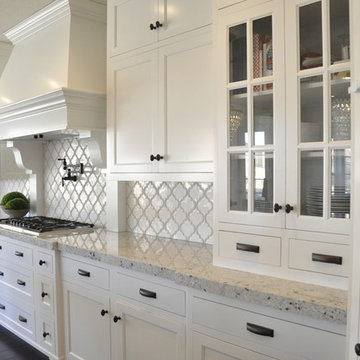
Large arts and crafts dark wood floor eat-in kitchen photo in Salt Lake City with glass-front cabinets, white cabinets, granite countertops, white backsplash, ceramic backsplash, stainless steel appliances and an island
Find the right local pro for your project
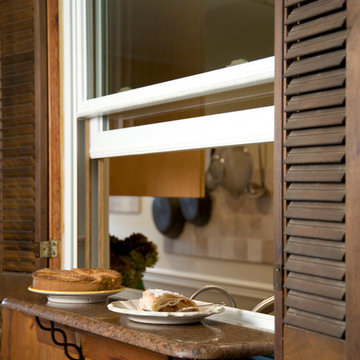
Example of a small l-shaped linoleum floor eat-in kitchen design in New York with an undermount sink, recessed-panel cabinets, light wood cabinets, granite countertops, multicolored backsplash, ceramic backsplash and white appliances
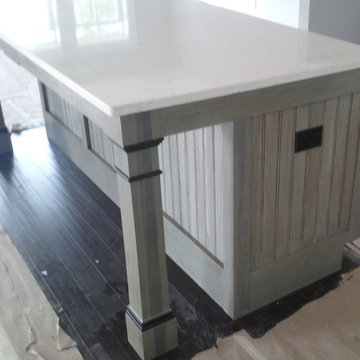
Bruce Goldman
Example of a mid-sized minimalist bamboo floor and brown floor kitchen pantry design in Other with an undermount sink, shaker cabinets, distressed cabinets, granite countertops, glass tile backsplash, stainless steel appliances and an island
Example of a mid-sized minimalist bamboo floor and brown floor kitchen pantry design in Other with an undermount sink, shaker cabinets, distressed cabinets, granite countertops, glass tile backsplash, stainless steel appliances and an island
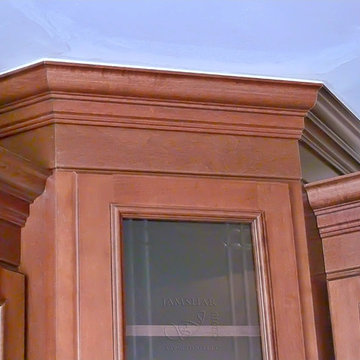
© 2010 JAMSHAR Consultants L.L.C.
Elegant l-shaped eat-in kitchen photo in Philadelphia with raised-panel cabinets, medium tone wood cabinets and an island
Elegant l-shaped eat-in kitchen photo in Philadelphia with raised-panel cabinets, medium tone wood cabinets and an island
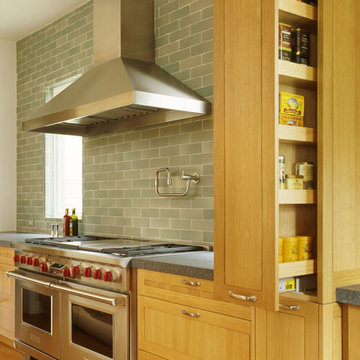
Renovation and addition to 1907 historic home including new kitchen, family room, master bedroom suite and top level attic conversion to living space. Scope of work also included a new foundation, wine cellar and garage. The architecture remained true to the original intent of the home while integrating modern detailing and design.
Photos: Matthew Millman
Architect: Schwartz and Architecture
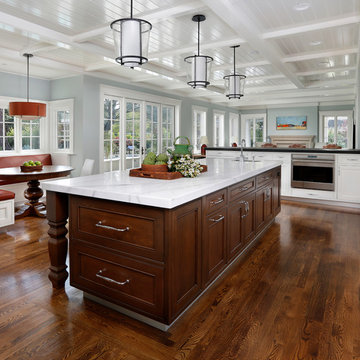
Open concept kitchen - mediterranean open concept kitchen idea in San Francisco with an undermount sink, recessed-panel cabinets, dark wood cabinets and stainless steel appliances
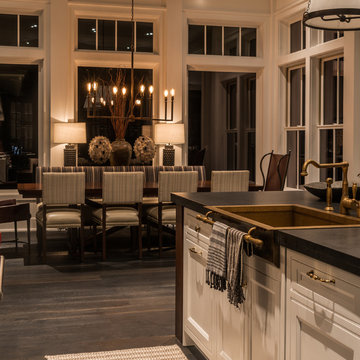
Eat-in kitchen - huge transitional dark wood floor eat-in kitchen idea in Other with a farmhouse sink, beaded inset cabinets and an island
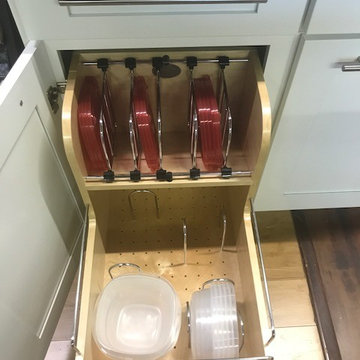
Inspiration for a mid-sized transitional light wood floor and brown floor open concept kitchen remodel in Louisville with a farmhouse sink, shaker cabinets, white cabinets, granite countertops, stainless steel appliances and an island
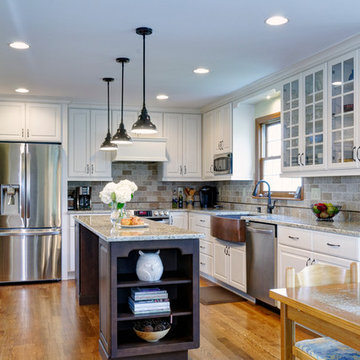
Sponsored
Columbus, OH
Dave Fox Design Build Remodelers
Columbus Area's Luxury Design Build Firm | 17x Best of Houzz Winner!
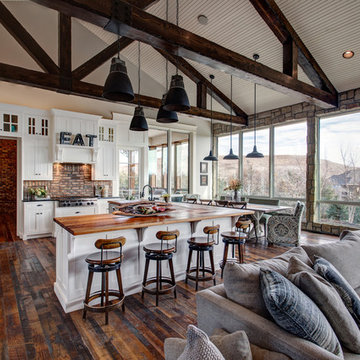
Farmhouse u-shaped dark wood floor and brown floor open concept kitchen photo in Other with shaker cabinets, white cabinets, stainless steel appliances and an island

Custom Amish built full height cabinetry, double island, quartz and granite counters, tiled backsplash. Hidden walk in pantry!
Transitional u-shaped carpeted and brown floor kitchen pantry photo in Other with an undermount sink, shaker cabinets, medium tone wood cabinets, quartz countertops, white backsplash, ceramic backsplash, stainless steel appliances and white countertops
Transitional u-shaped carpeted and brown floor kitchen pantry photo in Other with an undermount sink, shaker cabinets, medium tone wood cabinets, quartz countertops, white backsplash, ceramic backsplash, stainless steel appliances and white countertops
Kitchen Ideas & Designs

Sponsored
Columbus, OH
Dave Fox Design Build Remodelers
Columbus Area's Luxury Design Build Firm | 17x Best of Houzz Winner!
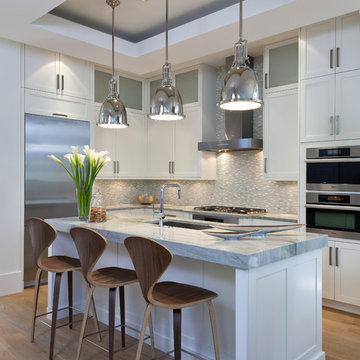
Lori Hamilton
Kitchen - mid-sized transitional l-shaped medium tone wood floor kitchen idea in Miami with an undermount sink, shaker cabinets, white cabinets, gray backsplash, mosaic tile backsplash, stainless steel appliances and an island
Kitchen - mid-sized transitional l-shaped medium tone wood floor kitchen idea in Miami with an undermount sink, shaker cabinets, white cabinets, gray backsplash, mosaic tile backsplash, stainless steel appliances and an island
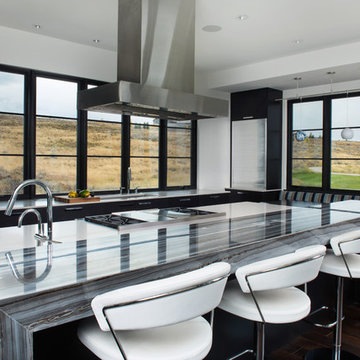
Inspiration for a large contemporary dark wood floor and brown floor eat-in kitchen remodel in Denver with flat-panel cabinets, black cabinets, marble countertops, an island, an undermount sink, stainless steel appliances and gray countertops
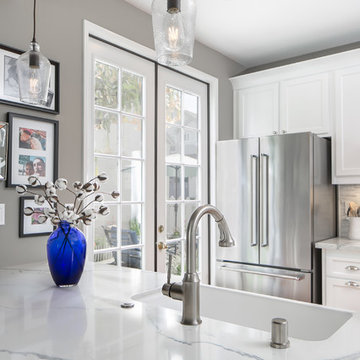
“We want to redo our cabinets…but my kitchen is so small!” We hear this a lot here at Reborn Cabinets. You might be surprised how many people put off refreshing their kitchen simply because homeowners can’t see beyond their own square footage. Not all of us can live in a big, sprawling ranch house, but that doesn’t mean that a small kitchen can’t be polished into a real gem! This project is a great example of how dramatic the difference can be when we rethink our space—even just a little! By removing hanging cabinets, this kitchen opened-up very nicely. The light from the preexisting French doors could flow wonderfully into the adjacent family room. The finishing touches were made by transforming a very small “breakfast nook” into a clean and useful storage space.
624







