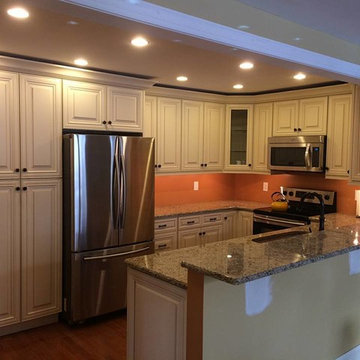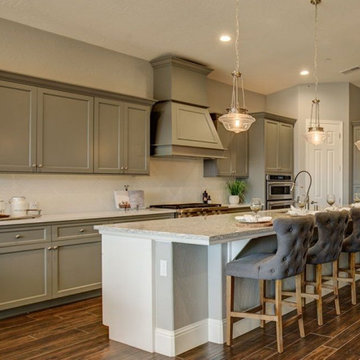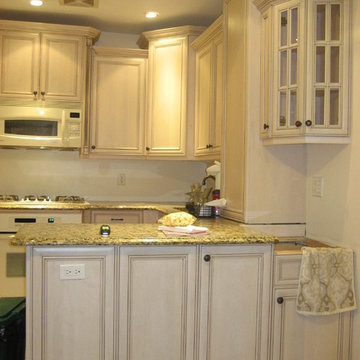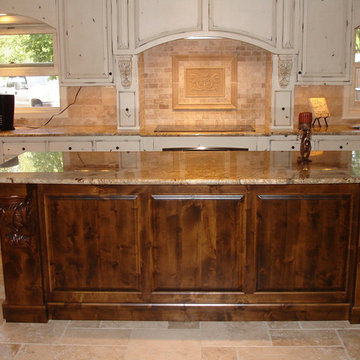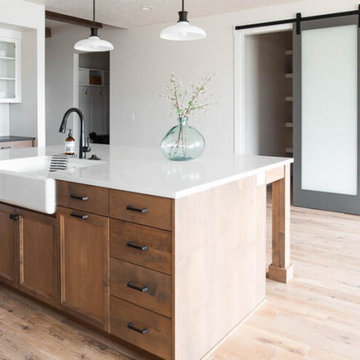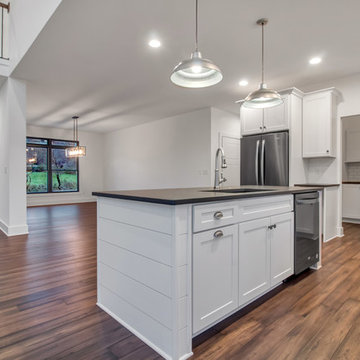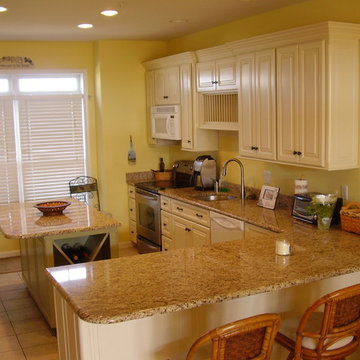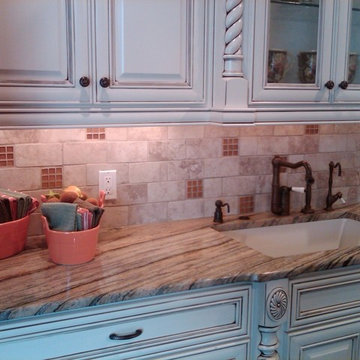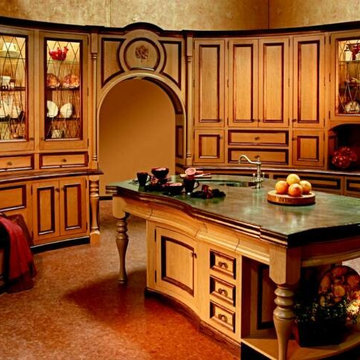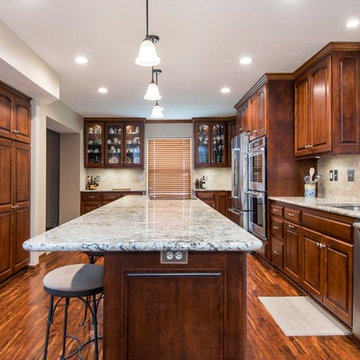Kitchen Ideas & Designs
Refine by:
Budget
Sort by:Popular Today
57101 - 57120 of 4,392,869 photos
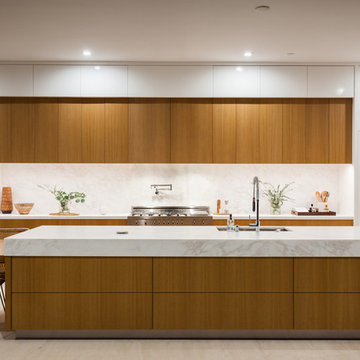
Huge trendy galley marble floor and beige floor kitchen photo in Orange County with flat-panel cabinets, medium tone wood cabinets, an island, white countertops, an undermount sink, marble countertops, white backsplash and marble backsplash
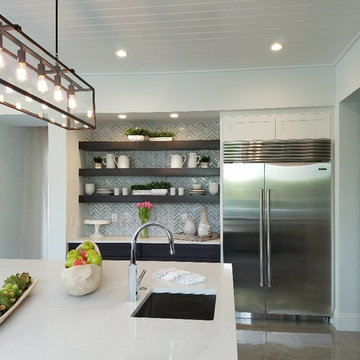
Example of a large tuscan l-shaped limestone floor and beige floor open concept kitchen design in Other with dark wood cabinets, stainless steel appliances and an island
Find the right local pro for your project
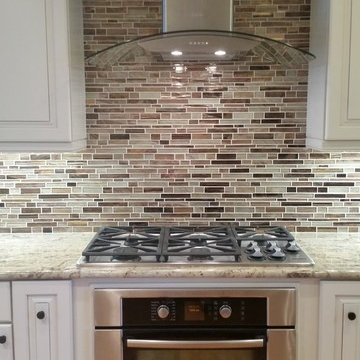
Eat-in kitchen - mid-sized traditional l-shaped medium tone wood floor eat-in kitchen idea in Richmond with an undermount sink, raised-panel cabinets, beige cabinets, granite countertops, brown backsplash, glass tile backsplash, stainless steel appliances and a peninsula

Sponsored
Over 300 locations across the U.S.
Schedule Your Free Consultation
Ferguson Bath, Kitchen & Lighting Gallery
Ferguson Bath, Kitchen & Lighting Gallery
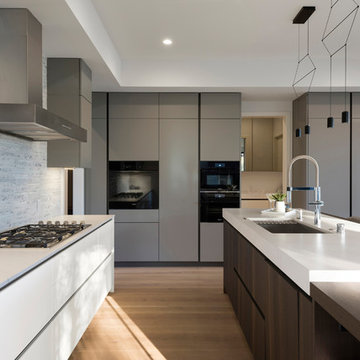
Spacecrafting
Eat-in kitchen - large contemporary u-shaped medium tone wood floor and brown floor eat-in kitchen idea in Minneapolis with an undermount sink, gray cabinets, an island, white countertops, flat-panel cabinets, gray backsplash and black appliances
Eat-in kitchen - large contemporary u-shaped medium tone wood floor and brown floor eat-in kitchen idea in Minneapolis with an undermount sink, gray cabinets, an island, white countertops, flat-panel cabinets, gray backsplash and black appliances
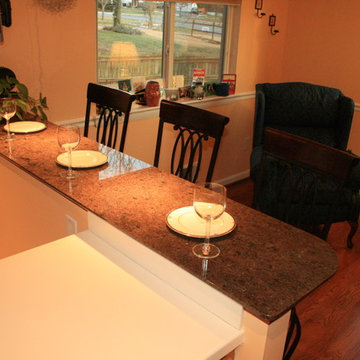
Removed wall to facilitate granite breakfast bar, Opened room for entertaining and refirbished cabinets Rendom width wood flooring
Example of a classic kitchen design in DC Metro
Example of a classic kitchen design in DC Metro
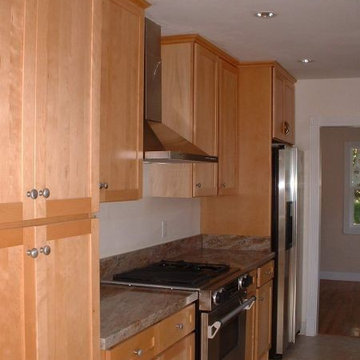
O'Neil Cabinets Shaker Door Style.
Cabinetry Features:
- Selected birch wood
- Box & doors/frames are solid US-origin maple wood
- Square recessed / reversed solid door panel and door frame
- Full overlay door design
- Valspar catalyzed conversion varnish, natural finish
- 5/8" CARB certified plywood box
- 3/4" Solid wood doors and face frame
- Full-extension solid birch drawer box, dovetail construction
- Full-extension under mounted with soft-close drawer glides.
- Concealed 6-way adjusted European door hinges with optional anti-slam bumper
- Cam-lock free construction
- Natural wood melamine finished on box
- One full-piece top panel for stonger construction (patent pending)
- 5 1/2" deep drawer box
Contact us today to begin your free estimate/quote and layout with 3D renderings!
www.bellechoices.com
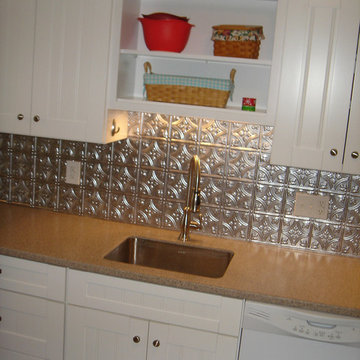
Example of a mid-sized u-shaped enclosed kitchen design in Indianapolis with an undermount sink, white cabinets, quartz countertops, metallic backsplash, metal backsplash, white appliances and no island
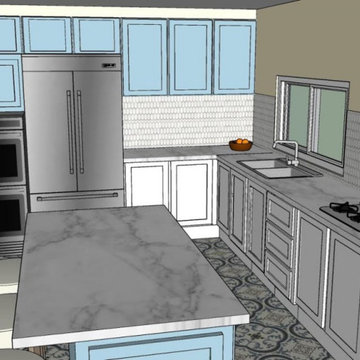
Our drafters first draft of the finished kitchen. As we progressed we decided to open the doorway wider, remove the island and put in a pantry. We also changed the materials.
Kitchen Ideas & Designs
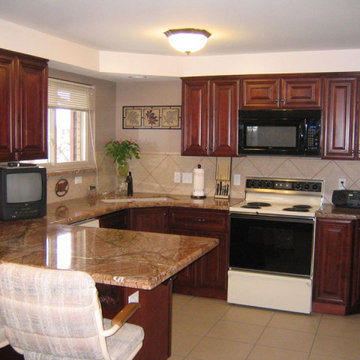
These are samples of kitchens designed for less than $10,000.
Transitional kitchen photo in Los Angeles
Transitional kitchen photo in Los Angeles

This mid century modern home boasted irreplaceable features including original wood cabinets, wood ceiling, and a wall of floor to ceiling windows. C&R developed a design that incorporated the existing details with additional custom cabinets that matched perfectly. A new lighting plan, quartz counter tops, plumbing fixtures, tile backsplash and floors, and new appliances transformed this kitchen while retaining all the mid century flavor.
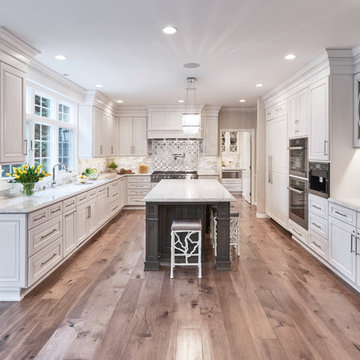
Glamour and function perfectly co-exist in this beautiful home.
Project designed by Michelle Yorke Interior Design Firm in Bellevue. Serving Redmond, Sammamish, Issaquah, Mercer Island, Kirkland, Medina, Clyde Hill, and Seattle.
For more about Michelle Yorke, click here: https://michelleyorkedesign.com/
To learn more about this project, click here: https://michelleyorkedesign.com/eastside-bellevue-estate-remodel/
2856






