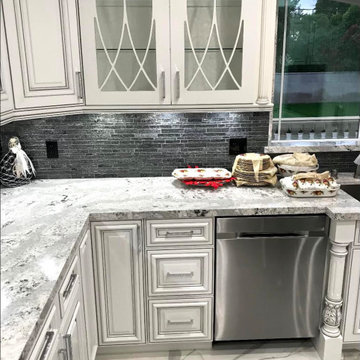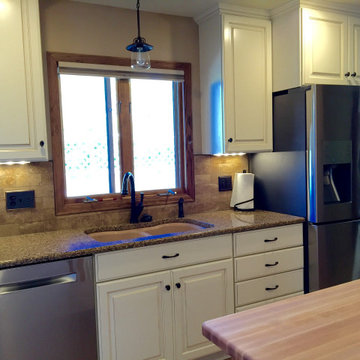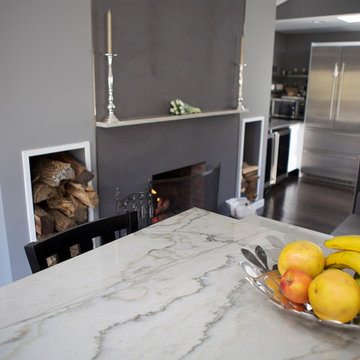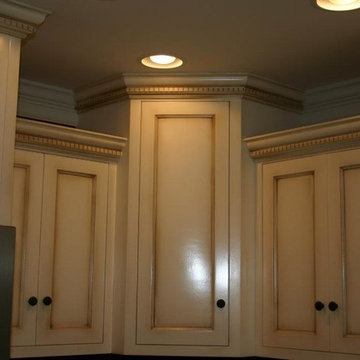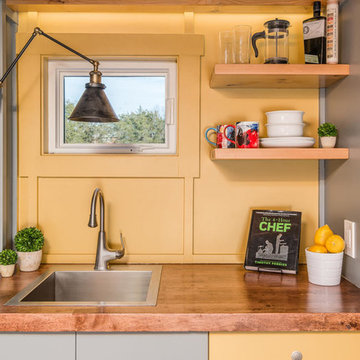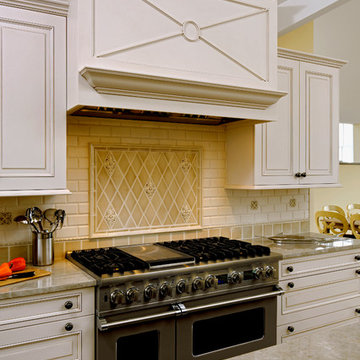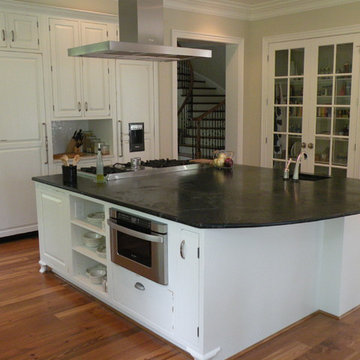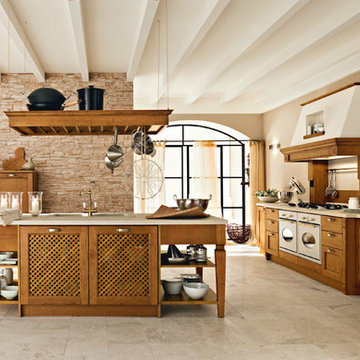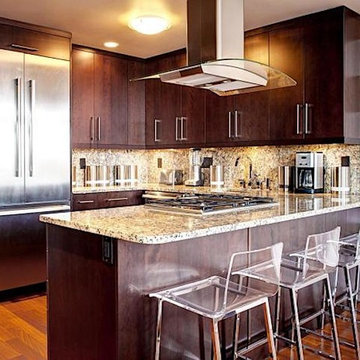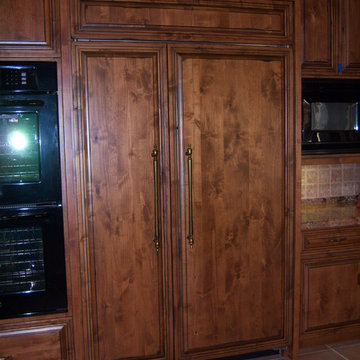Kitchen Ideas & Designs
Refine by:
Budget
Sort by:Popular Today
58861 - 58880 of 4,392,672 photos
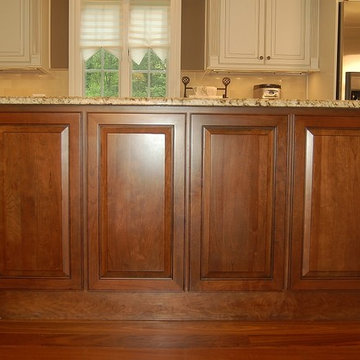
Eat-in kitchen - mid-sized traditional u-shaped medium tone wood floor eat-in kitchen idea in New York with an undermount sink, raised-panel cabinets, medium tone wood cabinets, granite countertops, beige backsplash, porcelain backsplash, stainless steel appliances and two islands

Modern Farmhouse designed for entertainment and gatherings. French doors leading into the main part of the home and trim details everywhere. Shiplap, board and batten, tray ceiling details, custom barrel tables are all part of this modern farmhouse design.
Half bath with a custom vanity. Clean modern windows. Living room has a fireplace with custom cabinets and custom barn beam mantel with ship lap above. The Master Bath has a beautiful tub for soaking and a spacious walk in shower. Front entry has a beautiful custom ceiling treatment.
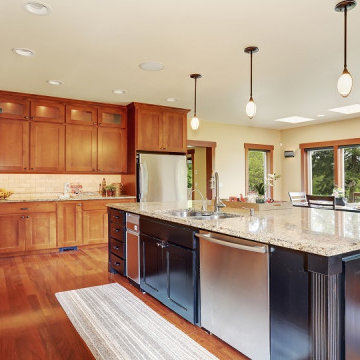
Hardwood Flooring, Engineered Wood Flooring, Luxury Vinyl Flooring
Kitchen - modern kitchen idea in New York
Kitchen - modern kitchen idea in New York
Find the right local pro for your project
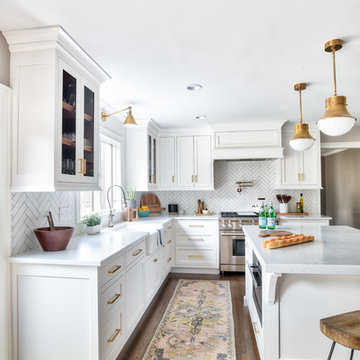
Inspiration for a transitional dark wood floor kitchen remodel in New York with a farmhouse sink, white cabinets, quartz countertops and paneled appliances
Reload the page to not see this specific ad anymore
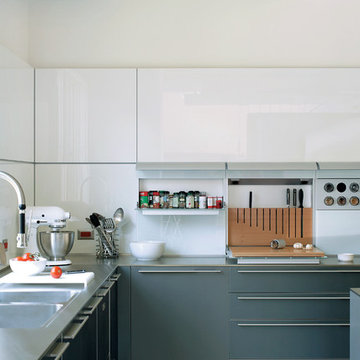
Eat-in kitchen - large contemporary u-shaped porcelain tile eat-in kitchen idea in Little Rock with a double-bowl sink, stainless steel countertops, white backsplash, an island, flat-panel cabinets, glass sheet backsplash, stainless steel appliances and gray cabinets
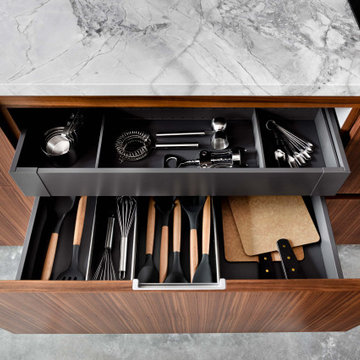
Large trendy single-wall concrete floor and gray floor kitchen photo in DC Metro with flat-panel cabinets and light wood cabinets
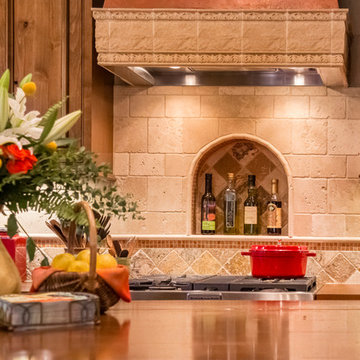
Eat-in kitchen - small mediterranean l-shaped medium tone wood floor eat-in kitchen idea in St Louis with a farmhouse sink, shaker cabinets, medium tone wood cabinets, concrete countertops, beige backsplash, stone tile backsplash, stainless steel appliances and an island
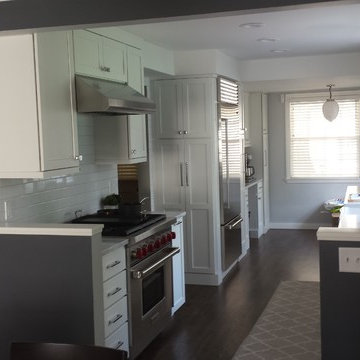
Enclosed kitchen - mid-sized transitional galley dark wood floor and brown floor enclosed kitchen idea in Other with an undermount sink, shaker cabinets, white cabinets, white backsplash, subway tile backsplash, stainless steel appliances and no island
Reload the page to not see this specific ad anymore
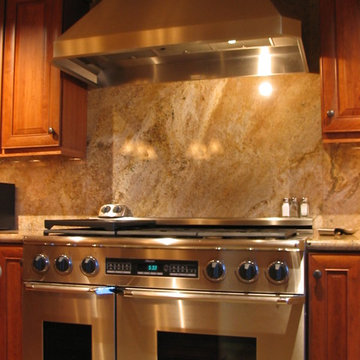
Chef's kitchen in Tahoe vacation home, created for a client whose husband loves to cook. Plenty of space for entertaining or just visiting with friends. Separate pantry with custom made frosted glass door. Lighted cabinets in the island add a bit of the unexpected. 48" range has two ovens and stainless hood, accented with granite slab backsplash.
Kitchen Ideas & Designs
Reload the page to not see this specific ad anymore
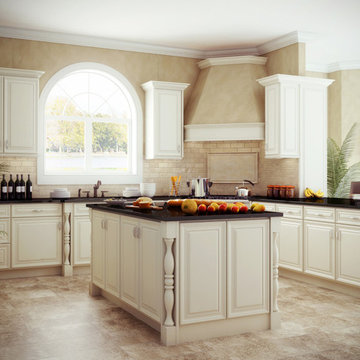
Open concept kitchen - huge traditional open concept kitchen idea in New York with an island
2944






