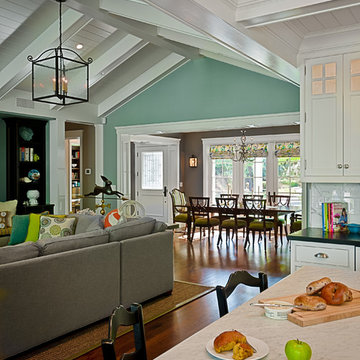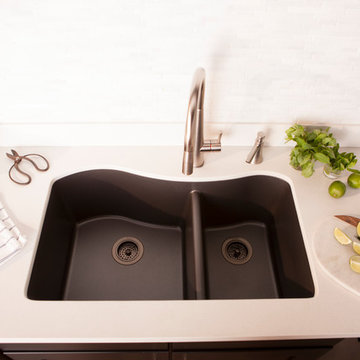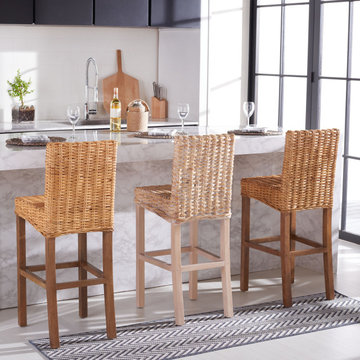Kitchen Ideas & Designs
Refine by:
Budget
Sort by:Popular Today
9141 - 9160 of 4,393,403 photos
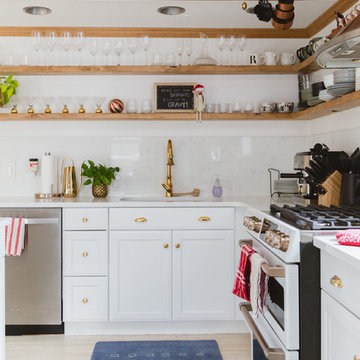
Photo: Rachel Loewen © 2018 Houzz
Design: Chi Loft Style
Example of a danish l-shaped beige floor kitchen design in Chicago with an undermount sink, shaker cabinets, white cabinets, white backsplash, stainless steel appliances and white countertops
Example of a danish l-shaped beige floor kitchen design in Chicago with an undermount sink, shaker cabinets, white cabinets, white backsplash, stainless steel appliances and white countertops
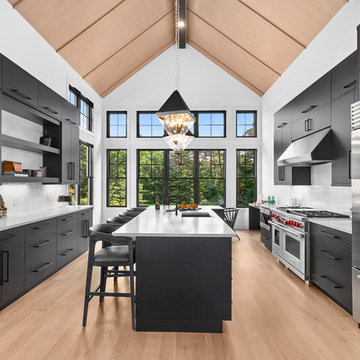
Eat-in kitchen - large contemporary galley light wood floor and beige floor eat-in kitchen idea in New York with an undermount sink, flat-panel cabinets, black cabinets, quartz countertops, white backsplash, ceramic backsplash, stainless steel appliances, an island and white countertops
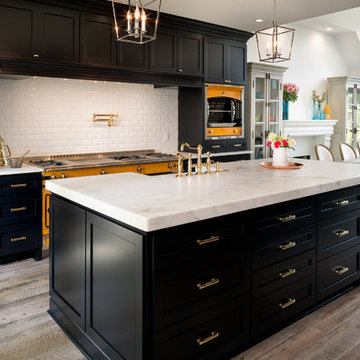
Deborah Scannell Photography
Large elegant galley light wood floor eat-in kitchen photo in Charlotte with a farmhouse sink, recessed-panel cabinets, white backsplash, subway tile backsplash, colored appliances and an island
Large elegant galley light wood floor eat-in kitchen photo in Charlotte with a farmhouse sink, recessed-panel cabinets, white backsplash, subway tile backsplash, colored appliances and an island
Find the right local pro for your project

Visit Our Showroom
8000 Locust Mill St.
Ellicott City, MD 21043
Masonite Interior Door - 1 panel 6'8" 80 Beauty bty Heritage Series Interior Kitchen Lincoln Park Molded Panel MPS opaque Shaker Single Door Straight White
Elevations Design Solutions by Myers is the go-to inspirational, high-end showroom for the best in cabinetry, flooring, window and door design. Visit our showroom with your architect, contractor or designer to explore the brands and products that best reflects your personal style. We can assist in product selection, in-home measurements, estimating and design, as well as providing referrals to professional remodelers and designers.
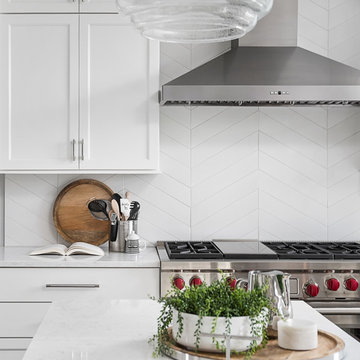
Picture Perfect House
Inspiration for a large transitional u-shaped light wood floor and gray floor eat-in kitchen remodel in Chicago with white cabinets, white backsplash, porcelain backsplash, stainless steel appliances, an island and white countertops
Inspiration for a large transitional u-shaped light wood floor and gray floor eat-in kitchen remodel in Chicago with white cabinets, white backsplash, porcelain backsplash, stainless steel appliances, an island and white countertops
Reload the page to not see this specific ad anymore
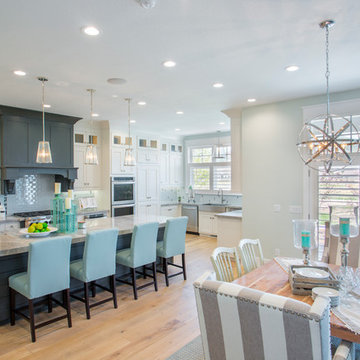
Highland Custom Homes
Inspiration for a large transitional l-shaped light wood floor and brown floor eat-in kitchen remodel in Salt Lake City with a farmhouse sink, shaker cabinets, white cabinets, marble countertops, white backsplash, subway tile backsplash, stainless steel appliances and an island
Inspiration for a large transitional l-shaped light wood floor and brown floor eat-in kitchen remodel in Salt Lake City with a farmhouse sink, shaker cabinets, white cabinets, marble countertops, white backsplash, subway tile backsplash, stainless steel appliances and an island
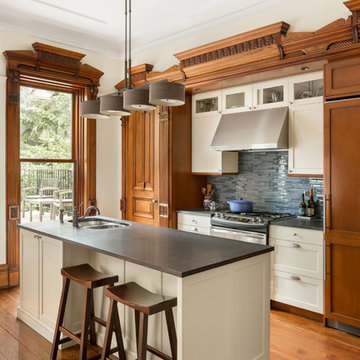
Kitchen - victorian medium tone wood floor kitchen idea in New York with a double-bowl sink, shaker cabinets, beige cabinets, blue backsplash, matchstick tile backsplash, paneled appliances, an island and gray countertops
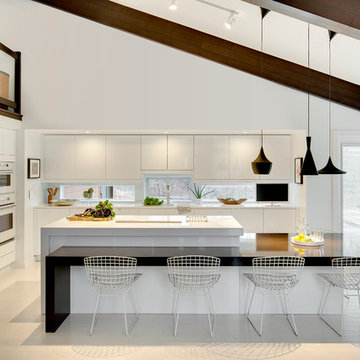
SpaceCrafting
Example of a large danish light wood floor kitchen design in Minneapolis with an undermount sink, flat-panel cabinets, white cabinets, quartz countertops, white backsplash, white appliances and an island
Example of a large danish light wood floor kitchen design in Minneapolis with an undermount sink, flat-panel cabinets, white cabinets, quartz countertops, white backsplash, white appliances and an island
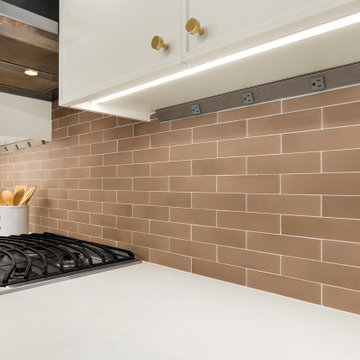
The original layout of the kitchen was kept the same but new painted cabinets were installed along with Ceaserstone counters and a concrete tile subway backsplash from Zia Tile. Gold knobs along with the Champagne Bronze faucet from Delta give the kitchen some pop! To highlight the backsplash, we removed all the wall outlets and installed a plug mold strip under the upper cabinets.

Inspiration for a mid-sized 1950s u-shaped light wood floor and beige floor enclosed kitchen remodel in Boston with a double-bowl sink, glass-front cabinets, medium tone wood cabinets, soapstone countertops, black backsplash, subway tile backsplash, stainless steel appliances, no island and black countertops
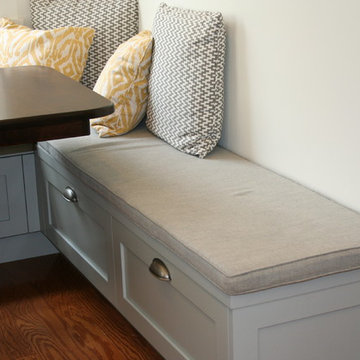
Custom Spaces
Enclosed kitchen - small traditional u-shaped medium tone wood floor enclosed kitchen idea in San Francisco with a farmhouse sink, shaker cabinets, gray cabinets, quartz countertops, white backsplash, subway tile backsplash, stainless steel appliances and an island
Enclosed kitchen - small traditional u-shaped medium tone wood floor enclosed kitchen idea in San Francisco with a farmhouse sink, shaker cabinets, gray cabinets, quartz countertops, white backsplash, subway tile backsplash, stainless steel appliances and an island
Reload the page to not see this specific ad anymore
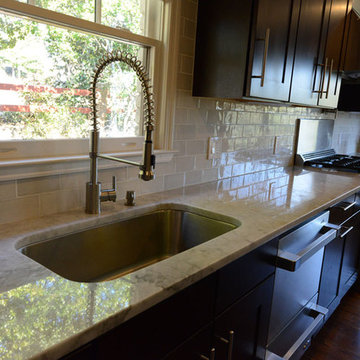
Eat-in kitchen - mid-sized transitional single-wall dark wood floor eat-in kitchen idea in Birmingham with a farmhouse sink, shaker cabinets, brown cabinets, marble countertops, white backsplash, subway tile backsplash, stainless steel appliances and an island
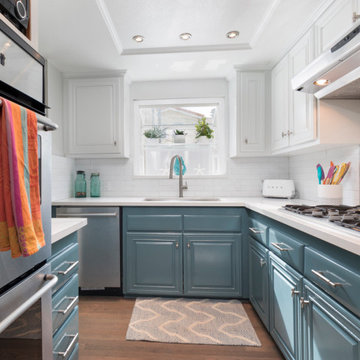
This small kitchen was given a facelift to transform it into a bright, functional space. New quartz countertops, fresh cabinet paint, new hardware and cement tile backsplash bring the cool contemporary vibe throughout.
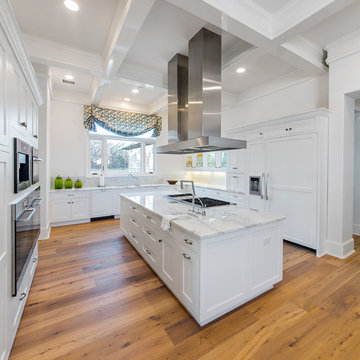
Terri Glanger
Inspiration for a large contemporary u-shaped medium tone wood floor eat-in kitchen remodel in Dallas with stainless steel appliances, an undermount sink, shaker cabinets, white cabinets, marble countertops, white backsplash and glass tile backsplash
Inspiration for a large contemporary u-shaped medium tone wood floor eat-in kitchen remodel in Dallas with stainless steel appliances, an undermount sink, shaker cabinets, white cabinets, marble countertops, white backsplash and glass tile backsplash
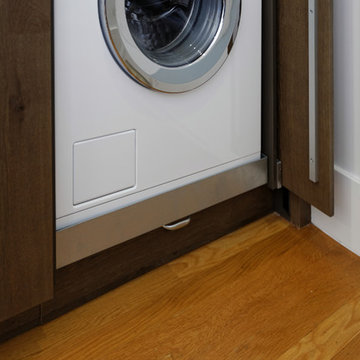
The washer and dryer have a custom drip pan with waster sensor and a rollout base.
Example of a small minimalist l-shaped medium tone wood floor open concept kitchen design in San Francisco with an undermount sink, flat-panel cabinets, white cabinets, quartz countertops, white backsplash, stainless steel appliances and no island
Example of a small minimalist l-shaped medium tone wood floor open concept kitchen design in San Francisco with an undermount sink, flat-panel cabinets, white cabinets, quartz countertops, white backsplash, stainless steel appliances and no island
Kitchen Ideas & Designs
Reload the page to not see this specific ad anymore
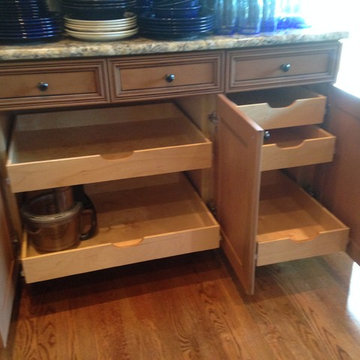
Elegant medium tone wood floor kitchen photo in Birmingham with recessed-panel cabinets, medium tone wood cabinets and granite countertops
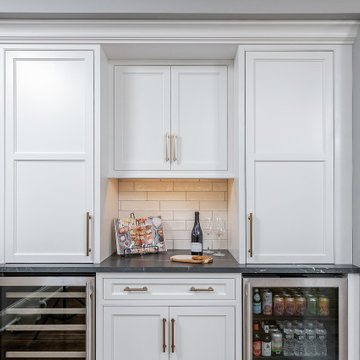
The client originally had a partial wall that separated the Main Kitchen from the Eating Area. The wall was removed to unify both areas, creating an open space ideal for entertaining. A pass-thru wall was also eliminated to make room for a stately wood paneled hood and additional wall cabinet storage. Pipes in a soffit could not entirely be removed, so the crown moulding assembly was designed to hide the pipes and seamlessly bring the cabinets with crown to the ceiling. A pantry closet was turned in to a Beverage Center Niche with retractable counter wall cabinet doors that can be left open for easy access to glassware and mugs. Contrasting floating wood stained shelving was added to one wall for visual interest.

Inspiration for a small contemporary galley medium tone wood floor and brown floor enclosed kitchen remodel in Chicago with an undermount sink, shaker cabinets, white cabinets, quartz countertops, white backsplash, stone slab backsplash, stainless steel appliances, no island and white countertops
458






