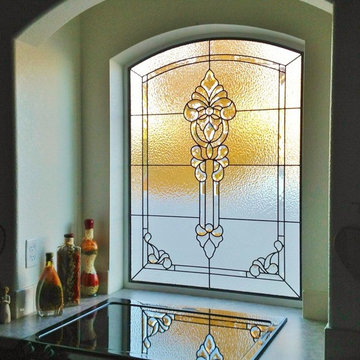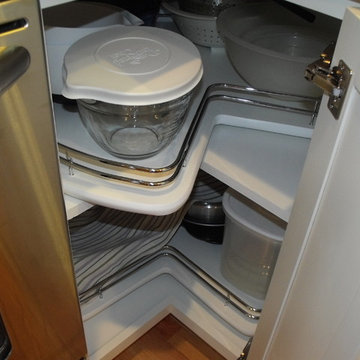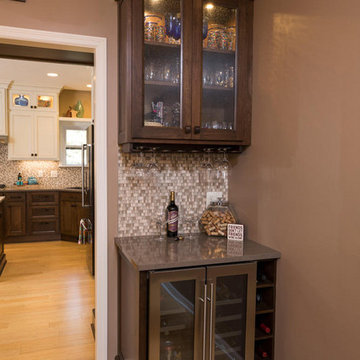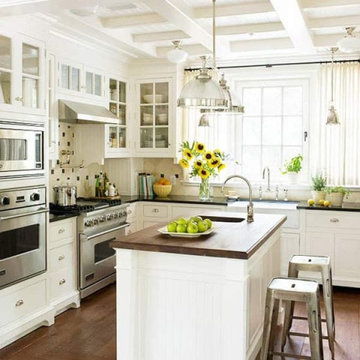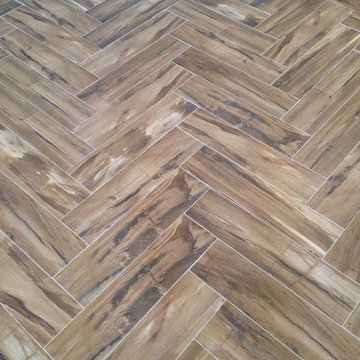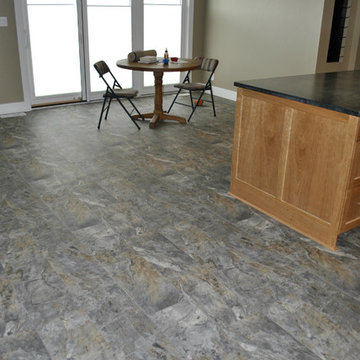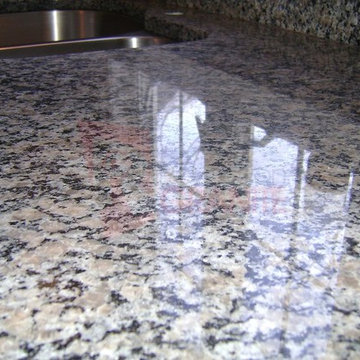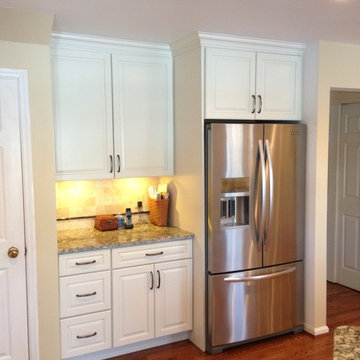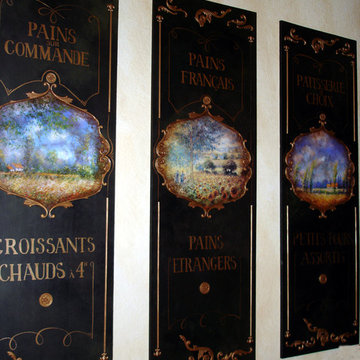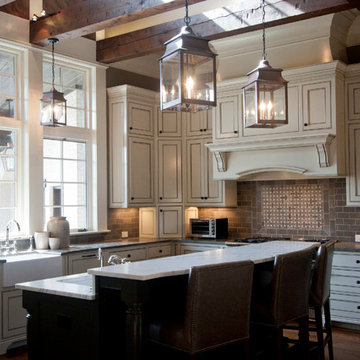Kitchen Ideas & Designs
Refine by:
Budget
Sort by:Popular Today
31021 - 31040 of 4,393,431 photos
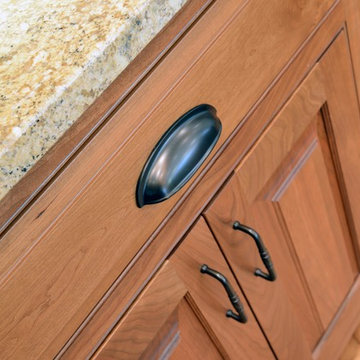
Kitchen by: Crystal Cabinets
This traditional kitchen features cherry wood stained Salem. The wooden refrigerator panels hide what could have been large expanses of stainless steel, but both the island and refrigerator wall are finished in a beautiful antique white with VanDyke Brown glaze.
The overhead pendant lights give a fresh, updated look to this traditional kitchen and granite countertops. Two granite colors are often chosen for a kitchen, but here the second granite color is featured in the island and helps to “celebrate” the seam. A large island like this would have required a seam, but with two granite colors the seam is taken care of naturally. One granite color is laid on top of the lower granite, which gives a subtle separation to the areas of the island.
Find the right local pro for your project
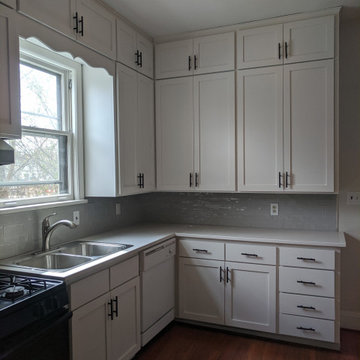
Refaced cabinets with new doors, hinges and hardware. Added a tile backsplash and paint.
Example of a mid-sized arts and crafts l-shaped laminate floor and brown floor enclosed kitchen design in Minneapolis with a double-bowl sink, shaker cabinets, white cabinets, quartz countertops, gray backsplash, ceramic backsplash and white countertops
Example of a mid-sized arts and crafts l-shaped laminate floor and brown floor enclosed kitchen design in Minneapolis with a double-bowl sink, shaker cabinets, white cabinets, quartz countertops, gray backsplash, ceramic backsplash and white countertops
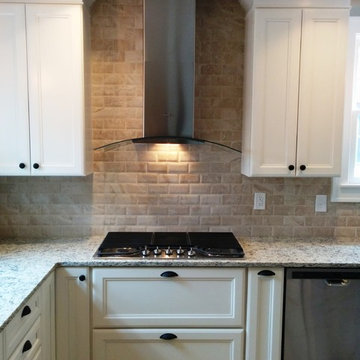
John Stewart
Inspiration for a mid-sized timeless u-shaped enclosed kitchen remodel in Indianapolis with no island, flat-panel cabinets, white cabinets, granite countertops, beige backsplash, stainless steel appliances and a farmhouse sink
Inspiration for a mid-sized timeless u-shaped enclosed kitchen remodel in Indianapolis with no island, flat-panel cabinets, white cabinets, granite countertops, beige backsplash, stainless steel appliances and a farmhouse sink
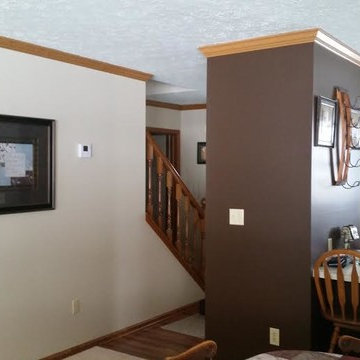
Our crew gave a fresh and modern new look to this condo. Kitchen, living room, bedroom, laundry room, bathroom, and loft....including ceilings.
Eat-in kitchen - mid-sized traditional eat-in kitchen idea in Cleveland
Eat-in kitchen - mid-sized traditional eat-in kitchen idea in Cleveland
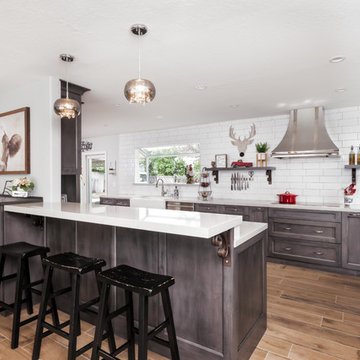
Farmhouse porcelain tile and brown floor kitchen photo in San Francisco with a farmhouse sink, subway tile backsplash, stainless steel appliances, shaker cabinets, brown cabinets, white backsplash, a peninsula and white countertops
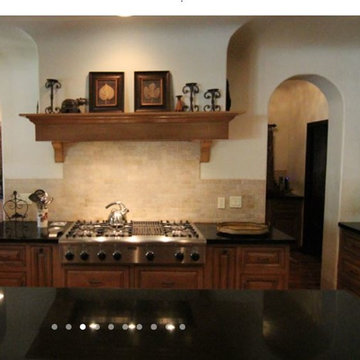
1920’s Spanish-style home
Added covered porch (lanai).
Turned separate kitchen and breakfast room into one spacious, beautiful room.
Updated kitchen with all-new hardwood floors, cabinets, sinks, and other details – combining modern and old seamlessly while preserving the charm and elegance of the vintage section of the home.
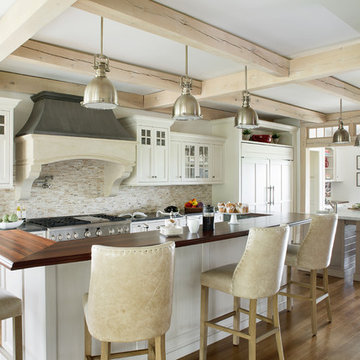
This New England farmhouse is surrounded by 100 rural acres of farmland and pastures. Patty DeLang Winberg and Jennifer Flores Durfee collaborated on this project to create an amazing kitchen that met all the homeowner’s wishes, wants, and needs.
This functional kitchen accommodates numerous work spaces including: a harvest island to wash and prep farm veggies, a butler’s pantry, a larger island offering seating for up to 10 people and a beverage space for gatherings as well as daily use.
The architectural details and unique finishes complete the design. Pairing custom inset cabinetry with beautiful walnut counters and professional appliances with an imported limestone and zinc hood created a European flavor the clients love!
Photo Credit: Jessica Delaney Photography
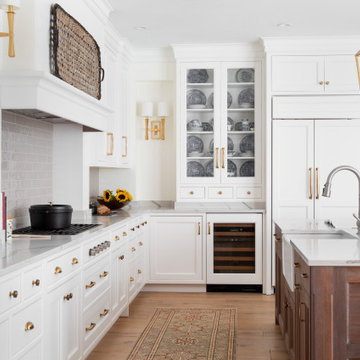
A soft color palette combined with work horse appliances fits the needs for this English inspired kitchen.
Large transitional l-shaped light wood floor and gray floor kitchen photo in Philadelphia with a farmhouse sink, shaker cabinets, white cabinets, quartz countertops, gray backsplash, ceramic backsplash, stainless steel appliances, an island and white countertops
Large transitional l-shaped light wood floor and gray floor kitchen photo in Philadelphia with a farmhouse sink, shaker cabinets, white cabinets, quartz countertops, gray backsplash, ceramic backsplash, stainless steel appliances, an island and white countertops
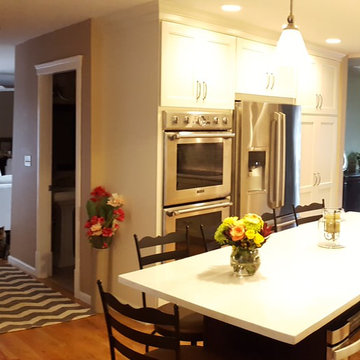
Lauren Nelson
Inspiration for a large transitional l-shaped light wood floor eat-in kitchen remodel in Boston with an undermount sink, recessed-panel cabinets, white cabinets, quartz countertops, blue backsplash, ceramic backsplash, stainless steel appliances and an island
Inspiration for a large transitional l-shaped light wood floor eat-in kitchen remodel in Boston with an undermount sink, recessed-panel cabinets, white cabinets, quartz countertops, blue backsplash, ceramic backsplash, stainless steel appliances and an island

Large urban l-shaped laminate floor and brown floor eat-in kitchen photo in San Francisco with an undermount sink, shaker cabinets, black cabinets, granite countertops, stone slab backsplash, stainless steel appliances, an island and black countertops
Kitchen Ideas & Designs
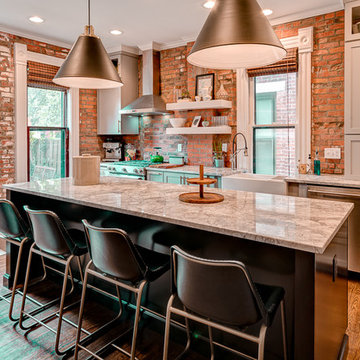
Sponsored
Columbus, OH
Hope Restoration & General Contracting
Columbus Design-Build, Kitchen & Bath Remodeling, Historic Renovations
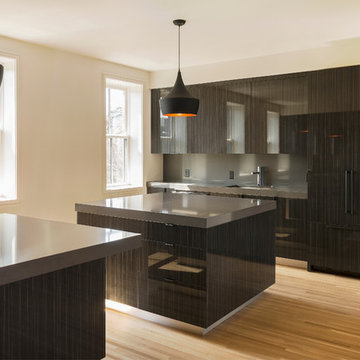
PEG Properties & Design.
EMBARC Architecture + Design Studios.
Kennedy Design Build.
Benjamin Gebo Photography.
Example of a large minimalist u-shaped medium tone wood floor eat-in kitchen design in Boston with a drop-in sink, flat-panel cabinets, black cabinets, quartz countertops, black backsplash, stone slab backsplash, paneled appliances and two islands
Example of a large minimalist u-shaped medium tone wood floor eat-in kitchen design in Boston with a drop-in sink, flat-panel cabinets, black cabinets, quartz countertops, black backsplash, stone slab backsplash, paneled appliances and two islands
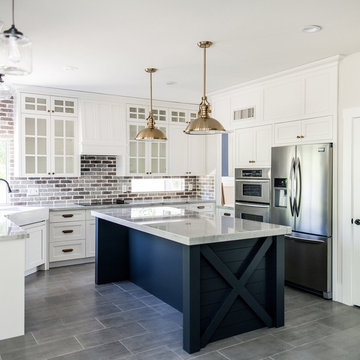
This airy farmhouse kitchen has modern touch incorporating farmhouse details like the brick back splash, shaker style cabinet doors and X siding on the island with clean colors and polished style.
This kitchen utilizes Frameless full overlay Cabinet doors to maximize storage space.
Project By: Urban Vision Woodworks
Michael Alaman
602.882.6606
michael.alaman@yahoo.com
Instagram: www.instagram.com/urban_vision_woodworks
Materials Supplied by: Peterman Lumber, Inc.
Fontana, CA | Las Vegas, NV | Phoenix, AZ
http://petermanlumber.com/
1552






