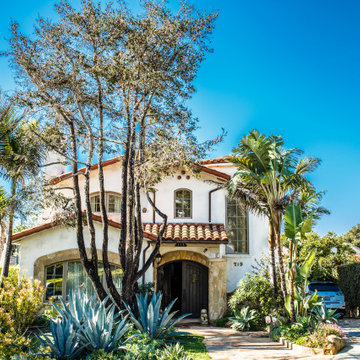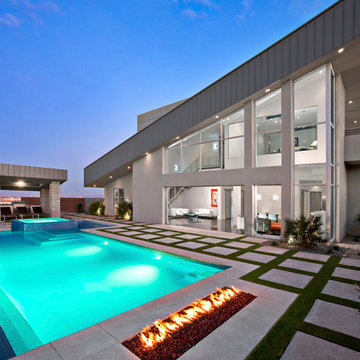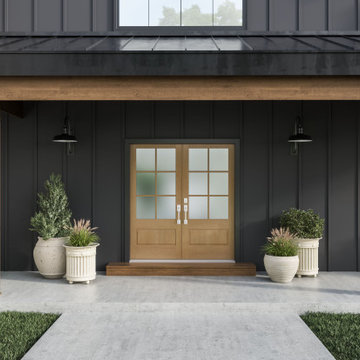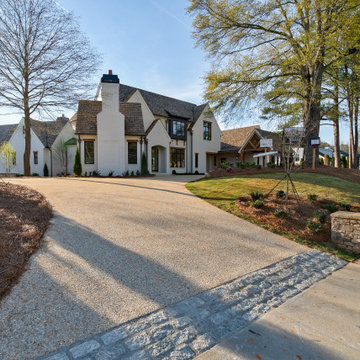Exterior Home Ideas
Refine by:
Budget
Sort by:Popular Today
3441 - 3460 of 1,482,886 photos
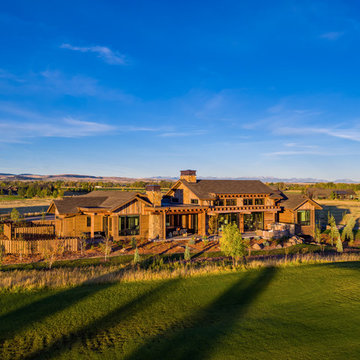
Inspiration for a large rustic brown one-story wood exterior home remodel in Other with a mixed material roof
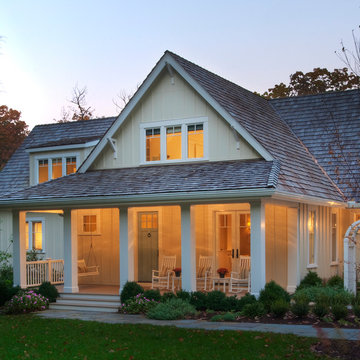
Photographer: Anice Hoachlander from Hoachlander Davis Photography, LLC Project Architect: Melanie Basini-Giordano, AIA
Inspiration for a coastal yellow two-story gable roof remodel in DC Metro
Inspiration for a coastal yellow two-story gable roof remodel in DC Metro
Find the right local pro for your project
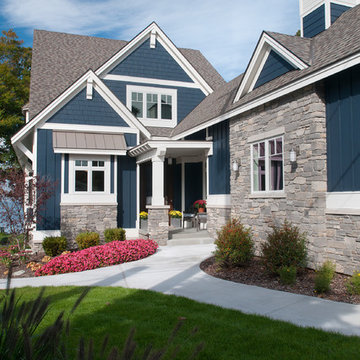
Forget just one room with a view—Lochley has almost an entire house dedicated to capturing nature’s best views and vistas. Make the most of a waterside or lakefront lot in this economical yet elegant floor plan, which was tailored to fit a narrow lot and has more than 1,600 square feet of main floor living space as well as almost as much on its upper and lower levels. A dovecote over the garage, multiple peaks and interesting roof lines greet guests at the street side, where a pergola over the front door provides a warm welcome and fitting intro to the interesting design. Other exterior features include trusses and transoms over multiple windows, siding, shutters and stone accents throughout the home’s three stories. The water side includes a lower-level walkout, a lower patio, an upper enclosed porch and walls of windows, all designed to take full advantage of the sun-filled site. The floor plan is all about relaxation – the kitchen includes an oversized island designed for gathering family and friends, a u-shaped butler’s pantry with a convenient second sink, while the nearby great room has built-ins and a central natural fireplace. Distinctive details include decorative wood beams in the living and kitchen areas, a dining area with sloped ceiling and decorative trusses and built-in window seat, and another window seat with built-in storage in the den, perfect for relaxing or using as a home office. A first-floor laundry and space for future elevator make it as convenient as attractive. Upstairs, an additional 1,200 square feet of living space include a master bedroom suite with a sloped 13-foot ceiling with decorative trusses and a corner natural fireplace, a master bath with two sinks and a large walk-in closet with built-in bench near the window. Also included is are two additional bedrooms and access to a third-floor loft, which could functions as a third bedroom if needed. Two more bedrooms with walk-in closets and a bath are found in the 1,300-square foot lower level, which also includes a secondary kitchen with bar, a fitness room overlooking the lake, a recreation/family room with built-in TV and a wine bar perfect for toasting the beautiful view beyond.
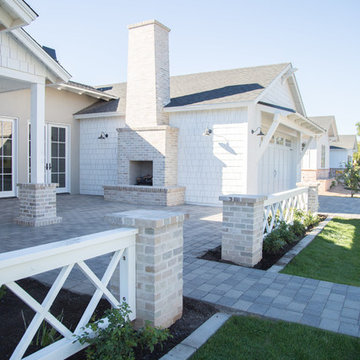
Inspiration for a mid-sized cottage white one-story concrete fiberboard gable roof remodel in Phoenix
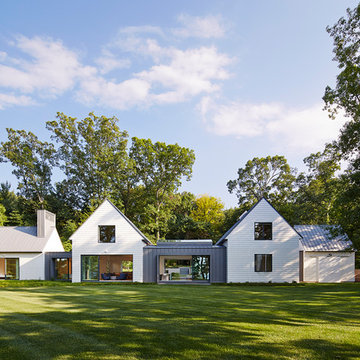
Creating spaces that make connections between the indoors and out, while making the most of the panoramic lake views and lush landscape that surround were two key goals of this seasonal home’s design. Central entrance into the residence brings you to an open dining and lounge space, with natural light flooding in through rooftop skylights. Soaring ceilings and subdued color palettes give the adjacent kitchen and living room an airy and expansive feeling, while the large, sliding glass doors and picture windows bring the warmth of the outdoors in. The family room, located in one of the two zinc-clad connector spaces, offers a more intimate lounge area and leads into the master suite wing, complete with vaulted ceilings and sleek lines. Three additional guest suites can be found in the opposite wing of the home, providing ideally separate living spaces for a multi-generational family.
Photographer: Steve Hall © Hedrich Blessing
Architect: Booth Hansen
Reload the page to not see this specific ad anymore
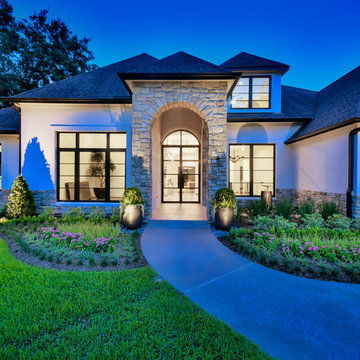
Inspiration for a large contemporary white two-story stucco exterior home remodel in Houston with a shingle roof

This modern passive solar residence sits on five acres of steep mountain land with great views looking down the Beaverdam Valley in Asheville, North Carolina. The house is on a south-facing slope that allowed the owners to build the energy efficient, passive solar house they had been dreaming of. Our clients were looking for decidedly modern architecture with a low maintenance exterior and a clean-lined and comfortable interior. We developed a light and neutral interior palette that provides a simple backdrop to highlight an extensive family art collection and eclectic mix of antique and modern furniture.
Builder: Standing Stone Builders
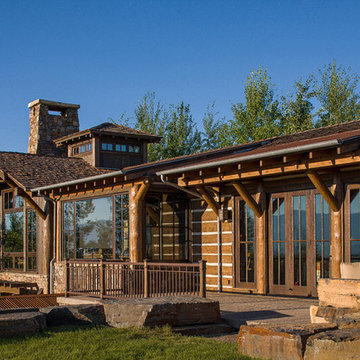
Inspiration for a large rustic brown two-story wood exterior home remodel in Other with a shingle roof
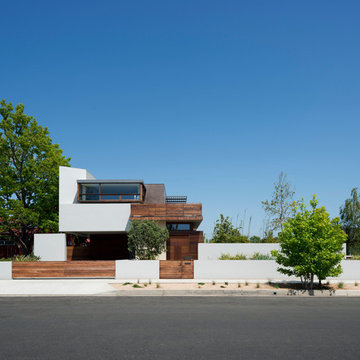
Sited along the North edge of a double lot property, the Berman Residence is designed to celebrate the Southern California house-to-garden relationship. The building’s linear plan parallels the garden on the Southern lot, creating an equal counterpart to the indoor space along its entire length. At ground level, the house opens generously to the garden using a system of independently sliding wood screen and glass doors. On sunny days, screens may be deployed to allow ocean breezes to permeate the interior, while softening direct sunlight.
Photo Credits: Eric Staudenmaier
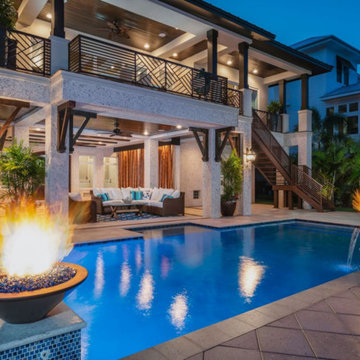
Rich Montalbano
Inspiration for a large tropical white three-story stucco house exterior remodel in Tampa with a hip roof and a metal roof
Inspiration for a large tropical white three-story stucco house exterior remodel in Tampa with a hip roof and a metal roof
Reload the page to not see this specific ad anymore
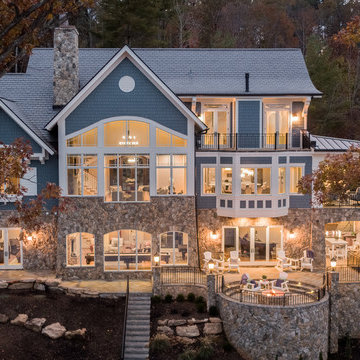
Photographer: Will Keown
Large traditional blue two-story mixed siding exterior home idea in Other with a shingle roof
Large traditional blue two-story mixed siding exterior home idea in Other with a shingle roof
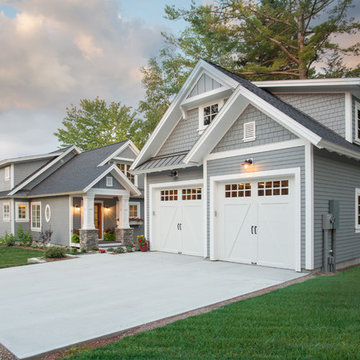
As written in Northern Home & Cottage by Elizabeth Edwards
In general, Bryan and Connie Rellinger loved the charm of the old cottage they purchased on a Crooked Lake peninsula, north of Petoskey. Specifically, however, the presence of a live-well in the kitchen (a huge cement basin with running water for keeping fish alive was right in the kitchen entryway, seriously), rickety staircase and green shag carpet, not so much. An extreme renovation was the only solution. The downside? The rebuild would have to fit into the smallish nonconforming footprint. The upside? That footprint was built when folks could place a building close enough to the water to feel like they could dive in from the house. Ahhh...
Stephanie Baldwin of Edgewater Design helped the Rellingers come up with a timeless cottage design that breathes efficiency into every nook and cranny. It also expresses the synergy of Bryan, Connie and Stephanie, who emailed each other links to products they liked throughout the building process. That teamwork resulted in an interior that sports a young take on classic cottage. Highlights include a brass sink and light fixtures, coffered ceilings with wide beadboard planks, leathered granite kitchen counters and a way-cool floor made of American chestnut planks from an old barn.
Thanks to an abundant use of windows that deliver a grand view of Crooked Lake, the home feels airy and much larger than it is. Bryan and Connie also love how well the layout functions for their family - especially when they are entertaining. The kids' bedrooms are off a large landing at the top of the stairs - roomy enough to double as an entertainment room. When the adults are enjoying cocktail hour or a dinner party downstairs, they can pull a sliding door across the kitchen/great room area to seal it off from the kids' ruckus upstairs (or vice versa!).
From its gray-shingled dormers to its sweet white window boxes, this charmer on Crooked Lake is packed with ideas!
- Jacqueline Southby Photography
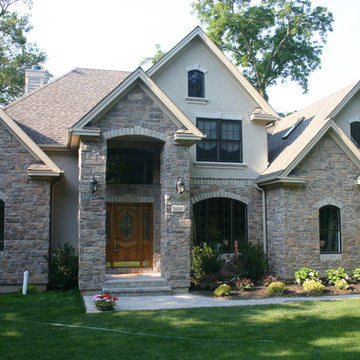
North Star Stone, Inc.
Example of a classic exterior home design in Chicago
Example of a classic exterior home design in Chicago
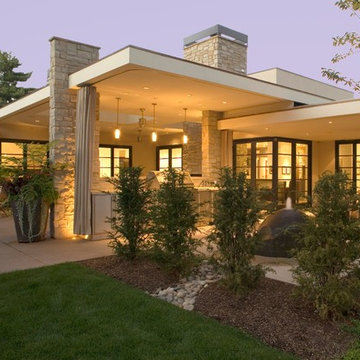
Photography : Ruscio Luxe
Interior Design: Mikhail Dantes
Construction: Boa Construction Co. / Steve Hillson / Dave Farmer
Engineer: Malouff Engineering / Bob Malouff
Landscape Architect : Robert M. Harden
Exterior Home Ideas
Reload the page to not see this specific ad anymore
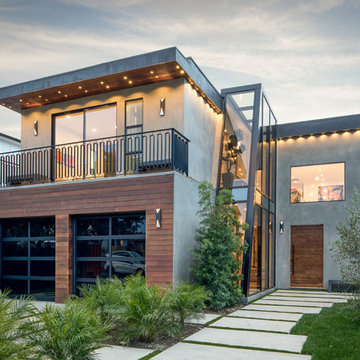
Tyler J Hogan / www.tylerjhogan.com
Example of a large trendy gray two-story concrete exterior home design in Los Angeles
Example of a large trendy gray two-story concrete exterior home design in Los Angeles
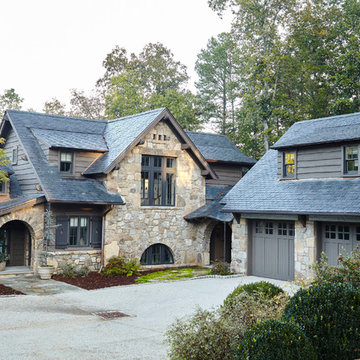
Emily Followill
Mountain style beige two-story stone exterior home photo with a shingle roof
Mountain style beige two-story stone exterior home photo with a shingle roof
173






