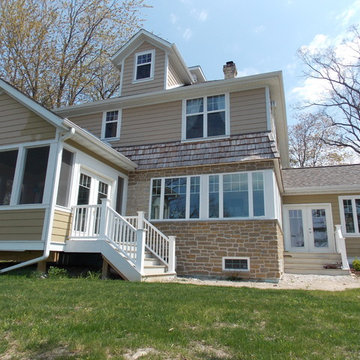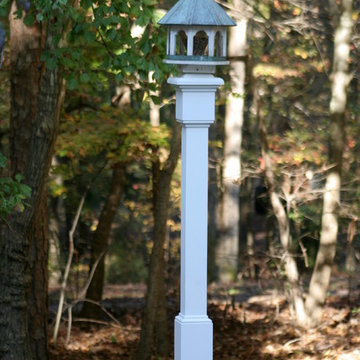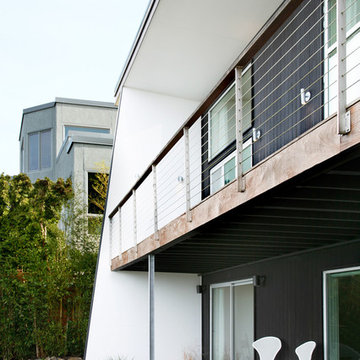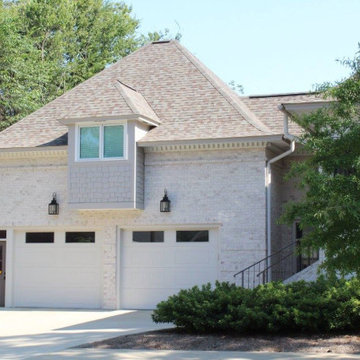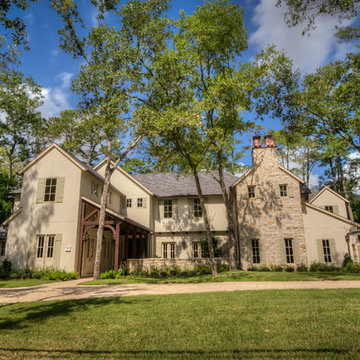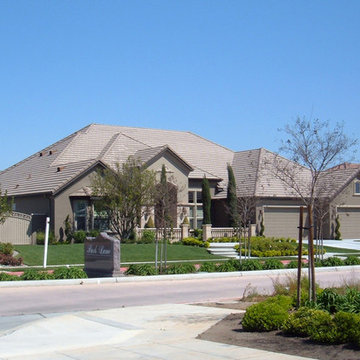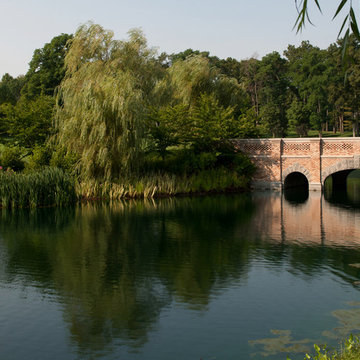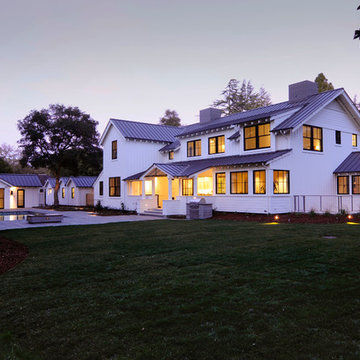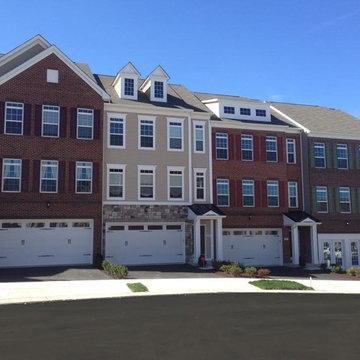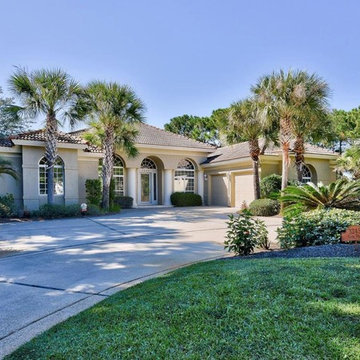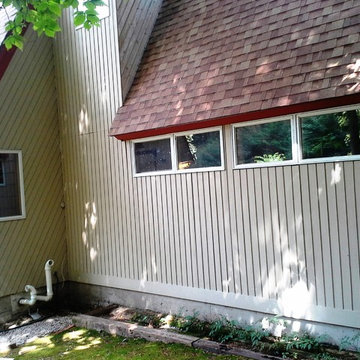Exterior Home Ideas
Refine by:
Budget
Sort by:Popular Today
37561 - 37580 of 1,480,808 photos
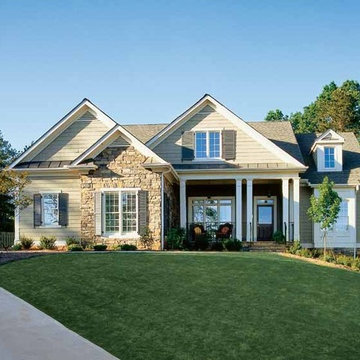
Eplans Bungalow House Plan - Trim and Stylish Home - 2917 Square Feet and 3 Bedrooms from Eplans - House Plan Code HWEPL10553. Have questions about this plan? Call 1-888-690-1116.
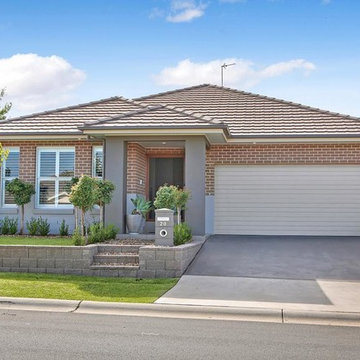
Inspiration for a small craftsman red two-story brick exterior home remodel in San Francisco with a tile roof
Find the right local pro for your project
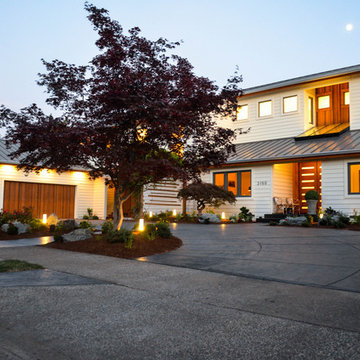
Here is an architecturally built house from the early 1970's which was brought into the new century during this complete home remodel by adding a garage space, new windows triple pane tilt and turn windows, cedar double front doors, clear cedar siding with clear cedar natural siding accents, clear cedar garage doors, galvanized over sized gutters with chain style downspouts, standing seam metal roof, re-purposed arbor/pergola, professionally landscaped yard, and stained concrete driveway, walkways, and steps.

Sponsored
Columbus, OH
Hope Restoration & General Contracting
Columbus Design-Build, Kitchen & Bath Remodeling, Historic Renovations
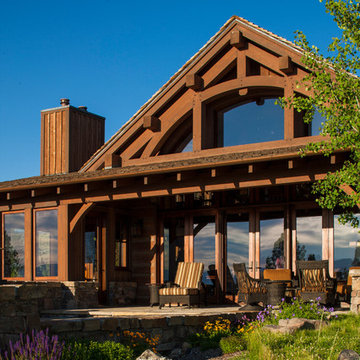
Large rustic brown two-story wood exterior home idea in Kansas City
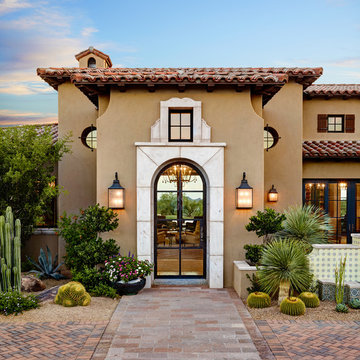
Werner Segarra Photography
Mediterranean brown two-story exterior home idea in Los Angeles
Mediterranean brown two-story exterior home idea in Los Angeles
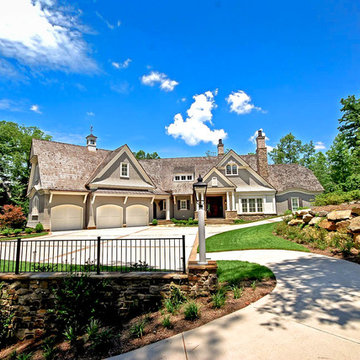
From the path to the lake we see this Shingle Style home in it's perfect setting.
Design & photography by:
Kevin Rosser & Associates, Inc.
Example of a mid-sized ornate gray one-story wood exterior home design in Atlanta
Example of a mid-sized ornate gray one-story wood exterior home design in Atlanta

Sponsored
Westerville, OH
Custom Home Works
Franklin County's Award-Winning Design, Build and Remodeling Expert
Exterior Home Ideas
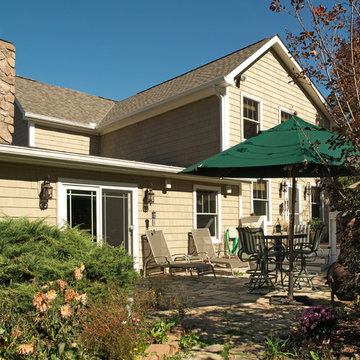
Sponsored
Westerville, OH
Custom Home Works
Franklin County's Award-Winning Design, Build and Remodeling Expert

Exterior of the Arthur Rutenberg Homes Asheville 1267 model home built by Greenville, SC home builders, American Eagle Builders.
Example of a large classic beige two-story brick exterior home design in Other with a shingle roof
Example of a large classic beige two-story brick exterior home design in Other with a shingle roof
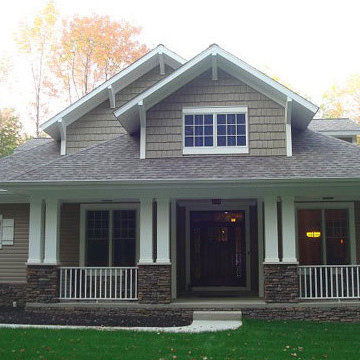
The Wexler’s authentic Craftsman bungalow exterior includes charming details that radiate curb appeal. The double columns, cedar shake and stone detailing create a welcoming façade. The two-story foyer opens into the dining room with a decorative coffered ceiling. A banquette in the kitchen maximizes usable space on the main floor. Built-in shelves behind the banquette seating save space and are easily accessible from the kitchen and e-space. The great room’s vaulted ceiling gives way to a large screen porch with a 12 foot ceiling. The master bedroom includes an elegant cathedral ceiling, a large walk-in closet and convenient access to the central utility room. Two bedrooms, a bath with two vanities and bonus space complete the second floor. The bonus room provides adequate space for a fourth bedroom or large home office.
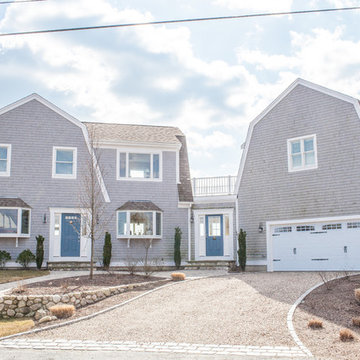
Chuck Andris
Example of a beach style exterior home design in Boston
Example of a beach style exterior home design in Boston
1879






