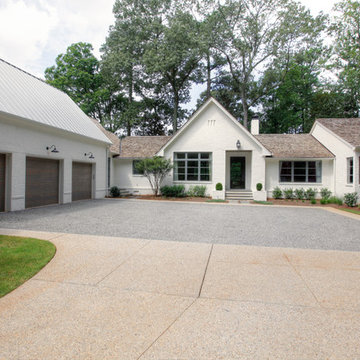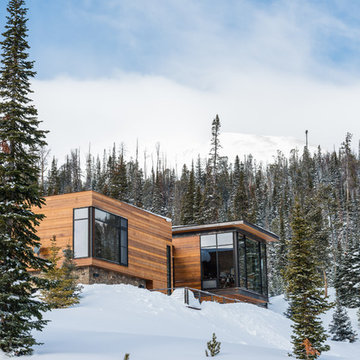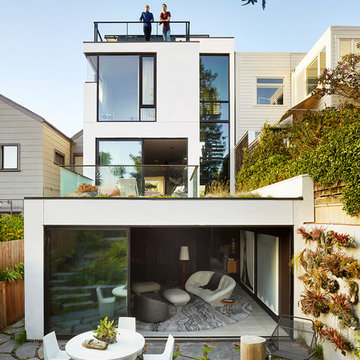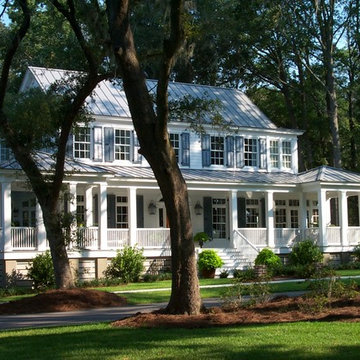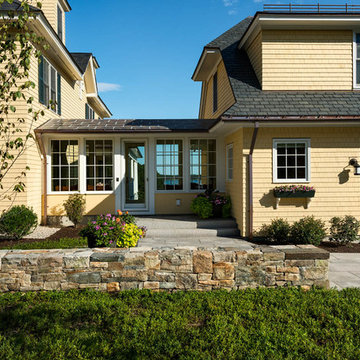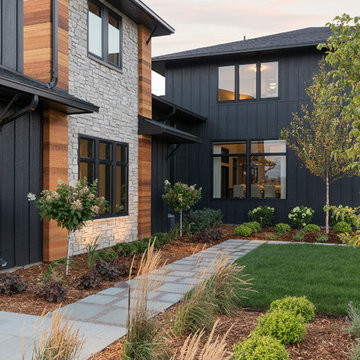Exterior Home Ideas
Refine by:
Budget
Sort by:Popular Today
1681 - 1700 of 1,479,780 photos
Find the right local pro for your project
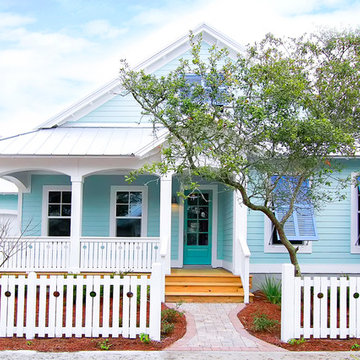
Built by Glenn Layton Homes in Paradise Key South Beach, Jacksonville Beach, Florida.
Large coastal blue two-story wood exterior home idea in Jacksonville
Large coastal blue two-story wood exterior home idea in Jacksonville
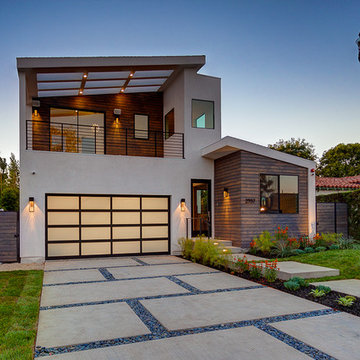
egp imaging
Mid-sized modern multicolored two-story mixed siding flat roof idea in Los Angeles
Mid-sized modern multicolored two-story mixed siding flat roof idea in Los Angeles

Contemporary black two-story wood and board and batten exterior home idea in Grand Rapids with a metal roof and a gray roof
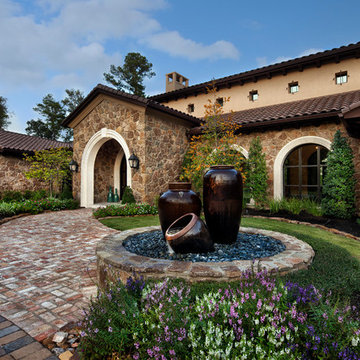
Example of a tuscan stone exterior home design in Houston

Sponsored
Westerville, OH
T. Walton Carr, Architects
Franklin County's Preferred Architectural Firm | Best of Houzz Winner
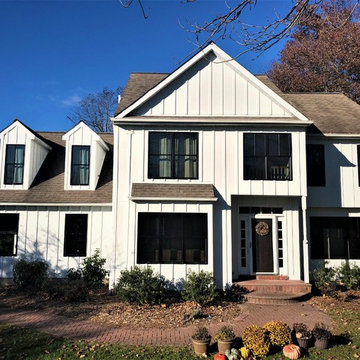
For this project, we replaced the home's vinyl siding. The new Arctic White fiber cement vertical siding gives the home a unique, modern look, especially when combined with the black window frames. This project came out stunning.

Randall Perry Photography
Inspiration for a mid-sized craftsman blue two-story vinyl house exterior remodel in New York with a gambrel roof and a shingle roof
Inspiration for a mid-sized craftsman blue two-story vinyl house exterior remodel in New York with a gambrel roof and a shingle roof

Ammirato Construction's use of K2's Pacific Ashlar thin veneer, is beautifully displayed on many of the walls of this property.
Example of a large mid-century modern gray two-story mixed siding exterior home design in San Francisco
Example of a large mid-century modern gray two-story mixed siding exterior home design in San Francisco
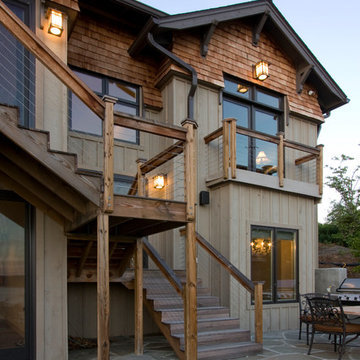
Nice intermix of textures displayed here!
Photos by Jay Weiland
Mid-sized mountain style two-story wood exterior home photo in Other
Mid-sized mountain style two-story wood exterior home photo in Other
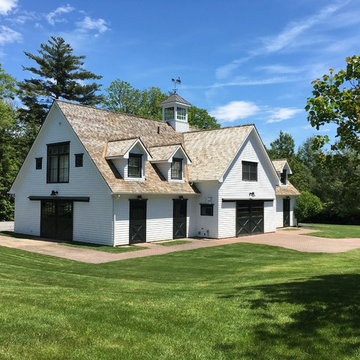
The horse barn
Example of a large farmhouse white two-story vinyl exterior home design with a shingle roof
Example of a large farmhouse white two-story vinyl exterior home design with a shingle roof
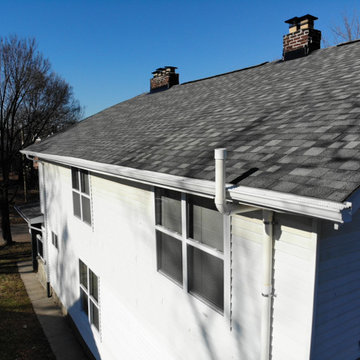
Sponsored
Columbus, OH
Klaus Roofing of Ohio
Central Ohio's Source for Reliable, Top-Quality Roofing Solutions

Erik Bishoff Photography
Inspiration for a small contemporary gray one-story wood tiny house remodel in Other with a shed roof and a metal roof
Inspiration for a small contemporary gray one-story wood tiny house remodel in Other with a shed roof and a metal roof

Small rustic brown two-story wood exterior home idea in Minneapolis with a shingle roof
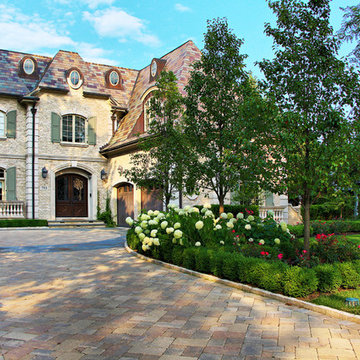
Glencoe Residence Landscape. Brick Paver Driveway with Bluestone Motorcourt Border, Radiant Snow Melt Heat System, French Inspired Formal Entrance Landscape, Low Voltage Lighting, and Irrigation. Entire property Constructed by: Arrow. Designed by: Marco Romani, RLA - Landscape Architect.
Exterior Home Ideas

Sponsored
Columbus, OH
Hope Restoration & General Contracting
Columbus Design-Build, Kitchen & Bath Remodeling, Historic Renovations
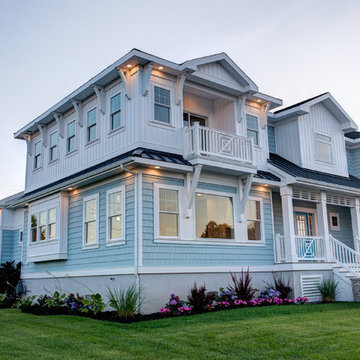
Example of a large beach style blue two-story mixed siding gable roof design in Other

This barn addition was accomplished by dismantling an antique timber frame and resurrecting it alongside a beautiful 19th century farmhouse in Vermont.
What makes this property even more special, is that all native Vermont elements went into the build, from the original barn to locally harvested floors and cabinets, native river rock for the chimney and fireplace and local granite for the foundation. The stone walls on the grounds were all made from stones found on the property.
The addition is a multi-level design with 1821 sq foot of living space between the first floor and the loft. The open space solves the problems of small rooms in an old house.
The barn addition has ICFs (r23) and SIPs so the building is airtight and energy efficient.
It was very satisfying to take an old barn which was no longer being used and to recycle it to preserve it's history and give it a new life.
85






