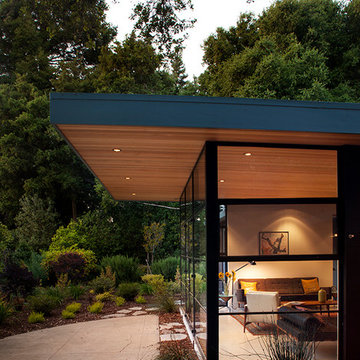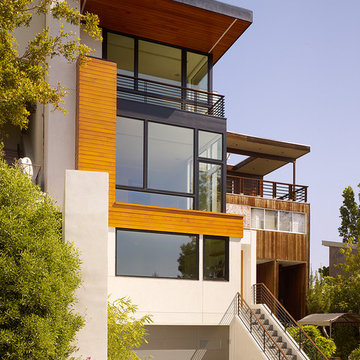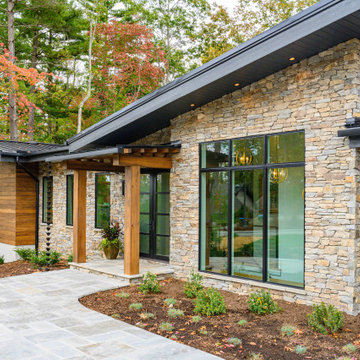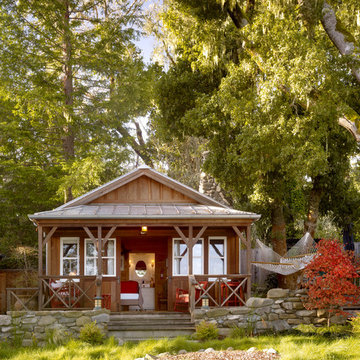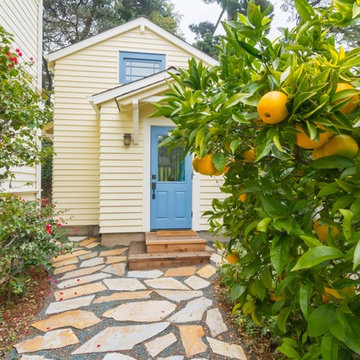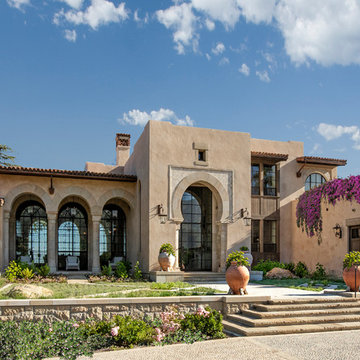Exterior Home Ideas
Refine by:
Budget
Sort by:Popular Today
3341 - 3360 of 1,480,961 photos
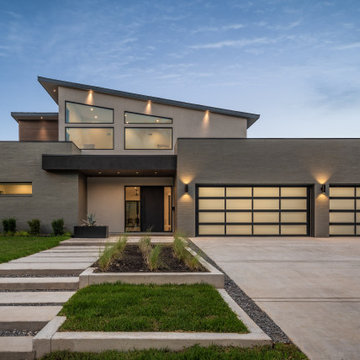
Inspiration for a contemporary gray two-story stucco exterior home remodel in Dallas with a metal roof
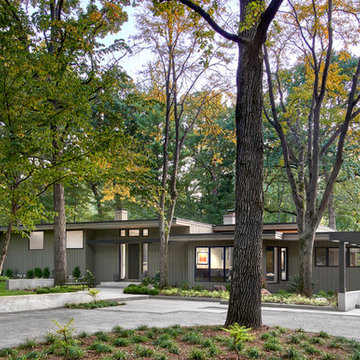
Photography by Tony Soluri
Example of a large trendy beige one-story wood exterior home design in Chicago with a mixed material roof
Example of a large trendy beige one-story wood exterior home design in Chicago with a mixed material roof
Find the right local pro for your project
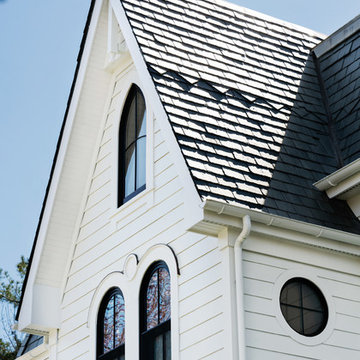
This Second Empire Victorian, was built with a unique, modern, open floor plan for an active young family. The challenge was to design a Transitional Victorian home, honoring the past and creating its own future story. A variety of windows, such as lancet arched, basket arched, round, and the twin half round infused whimsy and authenticity as a nod to the period. Dark blue shingles on the Mansard roof, characteristic of Second Empire Victorians, contrast the white exterior, while the quarter wrap around porch pays homage to the former home.
Architect: T.J. Costello - Hierarchy Architecture + Design
Photographer: Amanda Kirkpatrick
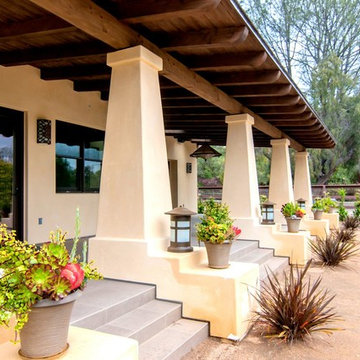
Example of a mid-sized farmhouse beige one-story stucco house exterior design in San Diego
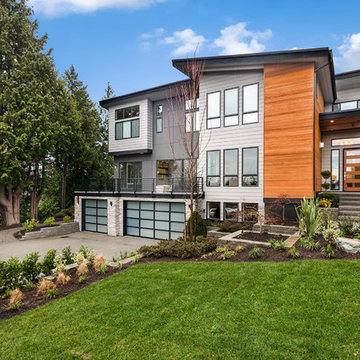
The Zurich home design. Architect: Architects NorthWest
Large contemporary multicolored three-story mixed siding house exterior idea in Seattle with a shed roof
Large contemporary multicolored three-story mixed siding house exterior idea in Seattle with a shed roof
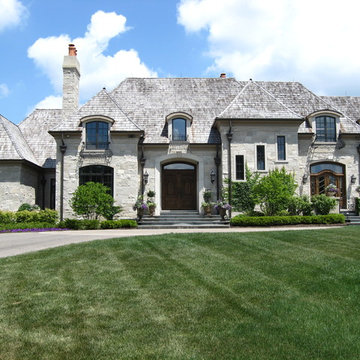
Front Elevation - Close-up
Stone Clad Exterior
Copper Gutters w Custom Leader Boxes
Iron Railings
Copper Bays and Rooftop Window Boxes
SDL Window Glass
Bluestone Entry Patio
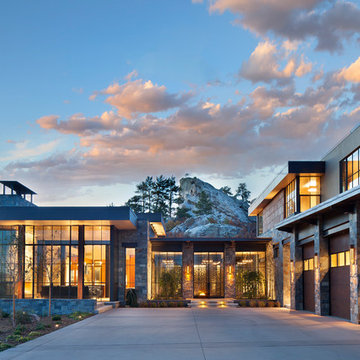
Perry Park Ranch Exterior
Example of a huge trendy gray two-story exterior home design in Denver
Example of a huge trendy gray two-story exterior home design in Denver
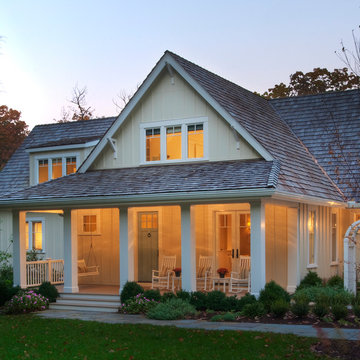
Photographer: Anice Hoachlander from Hoachlander Davis Photography, LLC Project Architect: Melanie Basini-Giordano, AIA
Inspiration for a coastal yellow two-story gable roof remodel in DC Metro
Inspiration for a coastal yellow two-story gable roof remodel in DC Metro
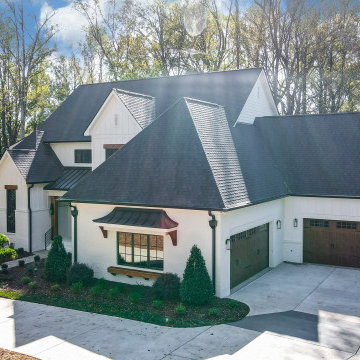
Large farmhouse white two-story painted brick and board and batten exterior home idea in Charlotte with a shingle roof and a black roof
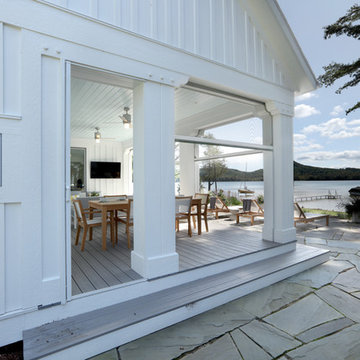
Builder: Falcon Custom Homes
Interior Designer: Mary Burns - Gallery
Photographer: Mike Buck
A perfectly proportioned story and a half cottage, the Farfield is full of traditional details and charm. The front is composed of matching board and batten gables flanking a covered porch featuring square columns with pegged capitols. A tour of the rear façade reveals an asymmetrical elevation with a tall living room gable anchoring the right and a low retractable-screened porch to the left.
Inside, the front foyer opens up to a wide staircase clad in horizontal boards for a more modern feel. To the left, and through a short hall, is a study with private access to the main levels public bathroom. Further back a corridor, framed on one side by the living rooms stone fireplace, connects the master suite to the rest of the house. Entrance to the living room can be gained through a pair of openings flanking the stone fireplace, or via the open concept kitchen/dining room. Neutral grey cabinets featuring a modern take on a recessed panel look, line the perimeter of the kitchen, framing the elongated kitchen island. Twelve leather wrapped chairs provide enough seating for a large family, or gathering of friends. Anchoring the rear of the main level is the screened in porch framed by square columns that match the style of those found at the front porch. Upstairs, there are a total of four separate sleeping chambers. The two bedrooms above the master suite share a bathroom, while the third bedroom to the rear features its own en suite. The fourth is a large bunkroom above the homes two-stall garage large enough to host an abundance of guests.
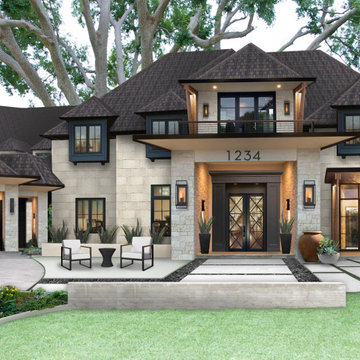
This beauty was just needing a little update. Adding the Eldorado stone, Halle light by McGee and Co., as well as iron door was all it took to get us excited. Also, check out the pool house design to get inspired.
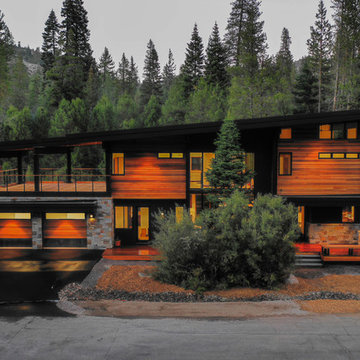
Matt Waclo Photography
Example of a minimalist exterior home design in San Francisco
Example of a minimalist exterior home design in San Francisco
Exterior Home Ideas
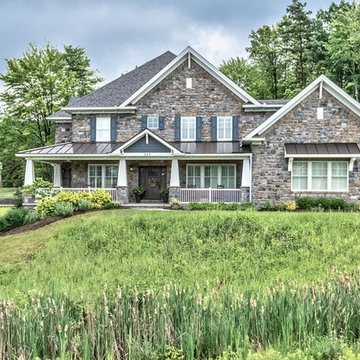
Exterior front
Inspiration for a large craftsman gray two-story concrete fiberboard house exterior remodel in Other with a hip roof and a metal roof
Inspiration for a large craftsman gray two-story concrete fiberboard house exterior remodel in Other with a hip roof and a metal roof
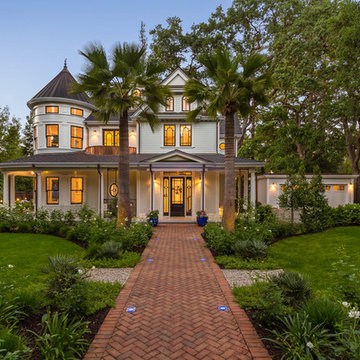
©2018 David Eichler
Example of an ornate white two-story exterior home design in San Francisco
Example of an ornate white two-story exterior home design in San Francisco
168






