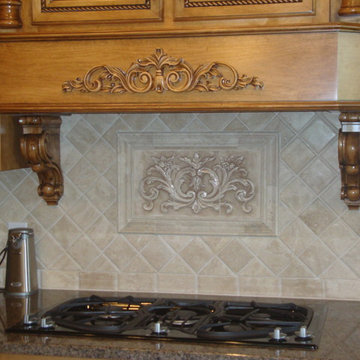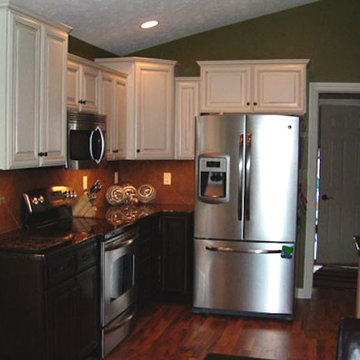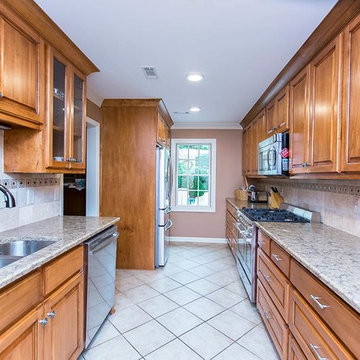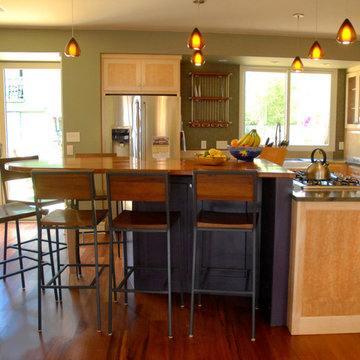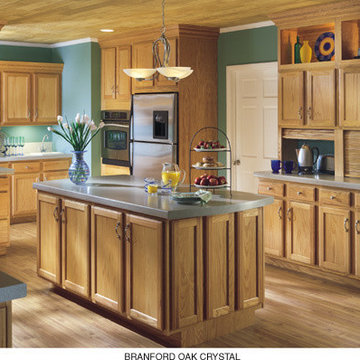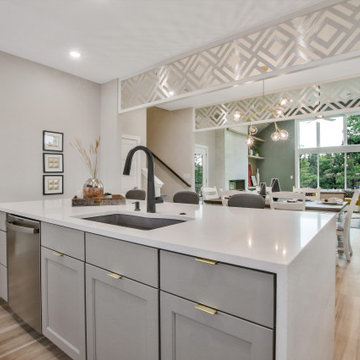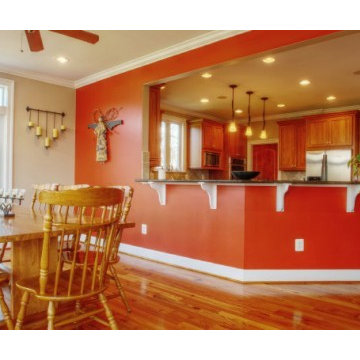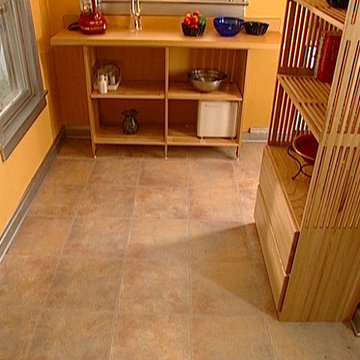Kitchen Ideas & Designs
Refine by:
Budget
Sort by:Popular Today
27881 - 27900 of 4,394,362 photos
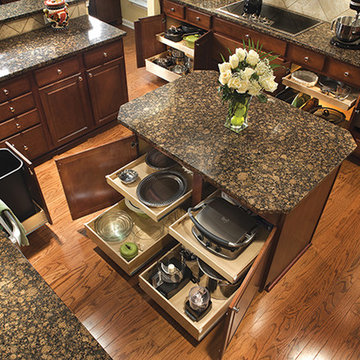
Streamline your space—no more awkward bending and twisting.
Inspiration for a kitchen remodel in DC Metro
Inspiration for a kitchen remodel in DC Metro
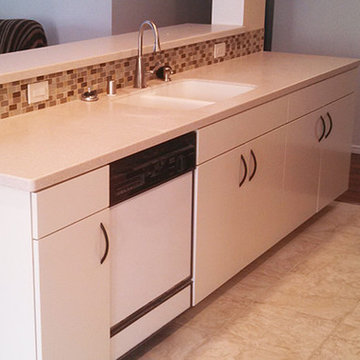
Small minimalist galley ceramic tile eat-in kitchen photo in Albuquerque with flat-panel cabinets, white cabinets, marble countertops, brown backsplash, glass tile backsplash and no island
Find the right local pro for your project
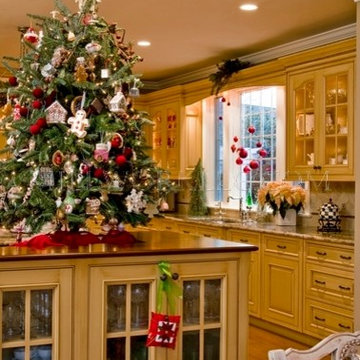
Randl Bye Photography
Inspiration for a large timeless u-shaped medium tone wood floor eat-in kitchen remodel in Philadelphia with granite countertops, beige backsplash, a double-bowl sink, raised-panel cabinets, yellow cabinets, terra-cotta backsplash, stainless steel appliances and an island
Inspiration for a large timeless u-shaped medium tone wood floor eat-in kitchen remodel in Philadelphia with granite countertops, beige backsplash, a double-bowl sink, raised-panel cabinets, yellow cabinets, terra-cotta backsplash, stainless steel appliances and an island
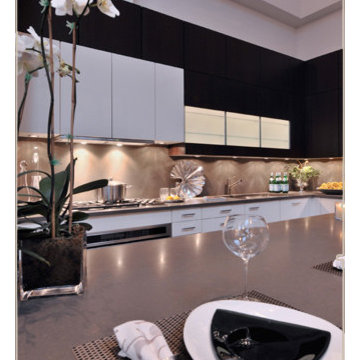
Tribeca kitchen designed by Vasi Ypsilantis and Margreet Cevasco
Trendy kitchen photo in New York
Trendy kitchen photo in New York
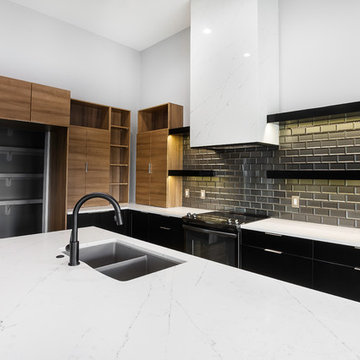
Klondike Frost Quartz Countertops and Vent Hood.
Inspiration for a modern eat-in kitchen remodel in Other with quartz countertops, stainless steel appliances, an island and white countertops
Inspiration for a modern eat-in kitchen remodel in Other with quartz countertops, stainless steel appliances, an island and white countertops
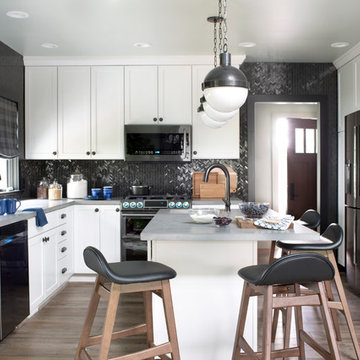
Sponsored
Columbus, OH

Authorized Dealer
Traditional Hardwood Floors LLC
Your Industry Leading Flooring Refinishers & Installers in Columbus
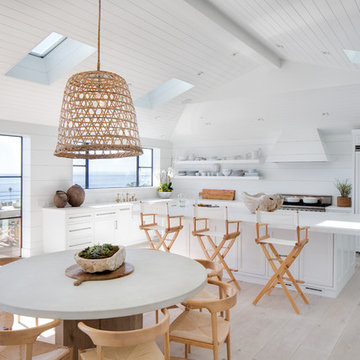
Architect: Anders Lasater Architects www.AndersLasaterArchitects.com
Inspiration for a coastal l-shaped light wood floor and beige floor eat-in kitchen remodel in Orange County with a farmhouse sink, shaker cabinets, white cabinets, white backsplash, paneled appliances, an island and white countertops
Inspiration for a coastal l-shaped light wood floor and beige floor eat-in kitchen remodel in Orange County with a farmhouse sink, shaker cabinets, white cabinets, white backsplash, paneled appliances, an island and white countertops
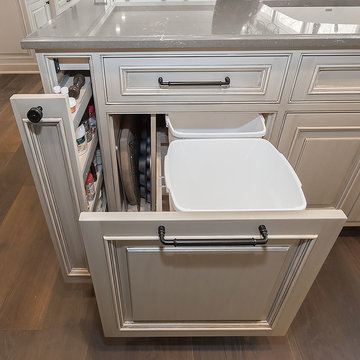
The kitchen, butler’s pantry, and laundry room uses Arbor Mills cabinetry and quartz counter tops. Wide plank flooring is installed to bring in an early world feel. Encaustic tiles and black iron hardware were used throughout. The butler’s pantry has polished brass latches and cup pulls which shine brightly on black painted cabinets. Across from the laundry room the fully custom mudroom wall was built around a salvaged 4” thick seat stained to match the laundry room cabinets.
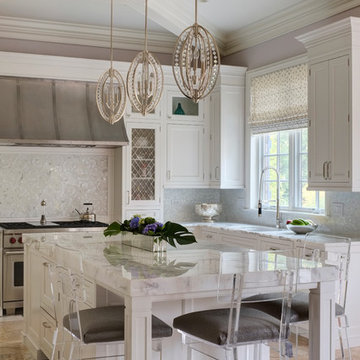
Eric Hausman
Inspiration for a transitional l-shaped kitchen remodel in Chicago with shaker cabinets, white cabinets, white backsplash, mosaic tile backsplash, stainless steel appliances and an island
Inspiration for a transitional l-shaped kitchen remodel in Chicago with shaker cabinets, white cabinets, white backsplash, mosaic tile backsplash, stainless steel appliances and an island
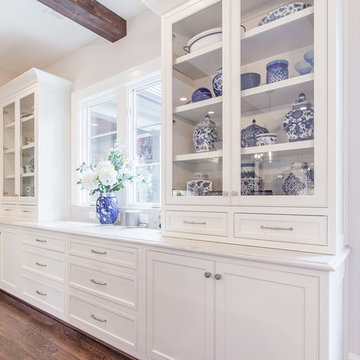
214 Photography,
Custom Cabinets
John Harper Homes
Beach style kitchen photo in Atlanta with flat-panel cabinets, white cabinets, an island and white countertops
Beach style kitchen photo in Atlanta with flat-panel cabinets, white cabinets, an island and white countertops
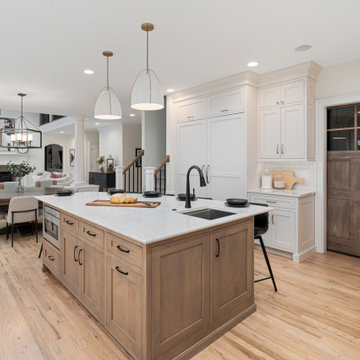
Sponsored
Columbus, OH
Dave Fox Design Build Remodelers
Columbus Area's Luxury Design Build Firm | 17x Best of Houzz Winner!
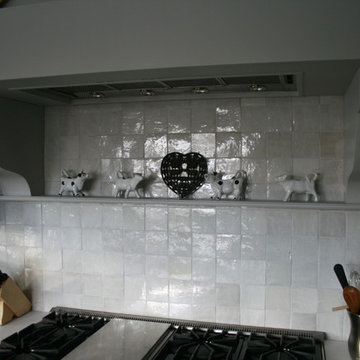
TILE BY AMETHYST ARTISAN
4" x 4" Mosaic Tile Install
Photo courtesy of Ivo Ivanov Designs
ivo@ivoivanovdesigns.com
Example of a trendy kitchen design in New York
Example of a trendy kitchen design in New York
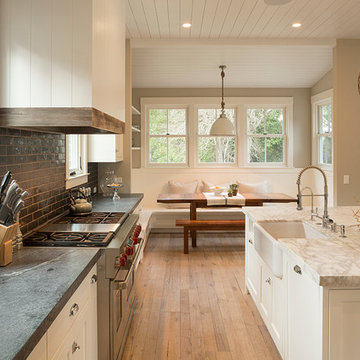
Photos: Jeff Zaruba. Renovation in Mill Valley, Marin. Kitchen.
Example of a country kitchen design in San Francisco
Example of a country kitchen design in San Francisco
Kitchen Ideas & Designs
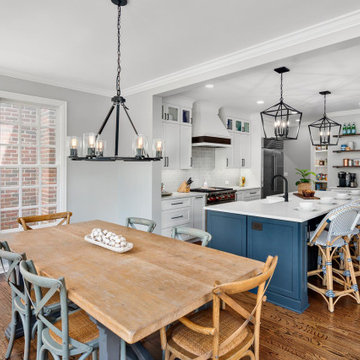
Sponsored
Columbus, OH
Dave Fox Design Build Remodelers
Columbus Area's Luxury Design Build Firm | 17x Best of Houzz Winner!
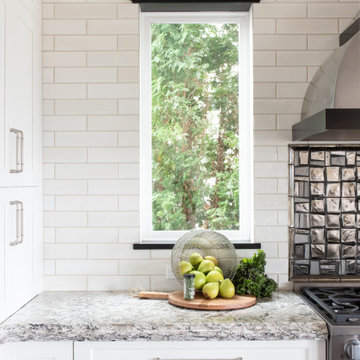
Large l-shaped dark wood floor and brown floor open concept kitchen photo in Seattle with a farmhouse sink, recessed-panel cabinets, yellow cabinets, quartz countertops, white backsplash, porcelain backsplash, paneled appliances, an island and gray countertops
1395






