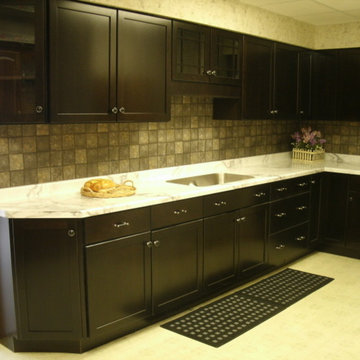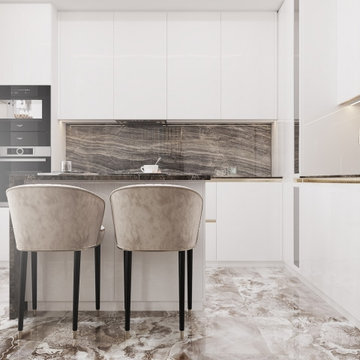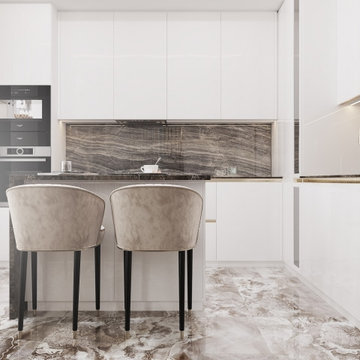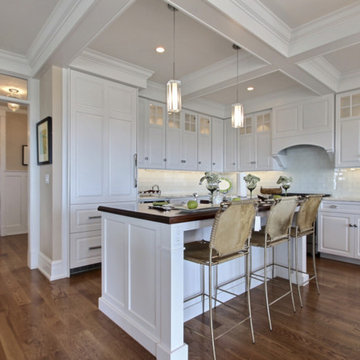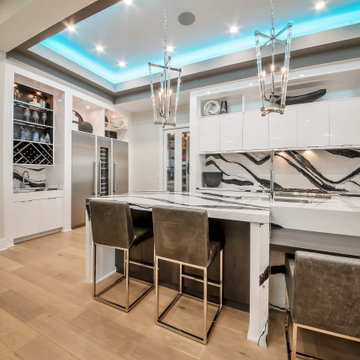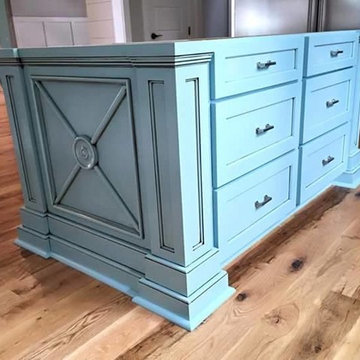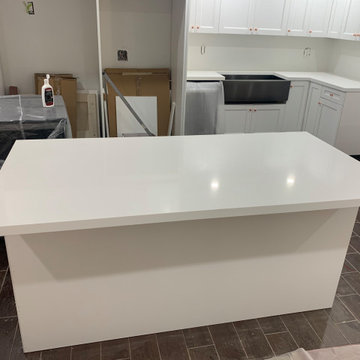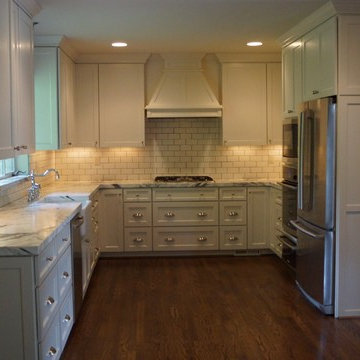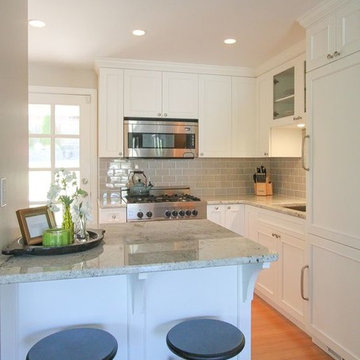Kitchen Ideas & Designs
Refine by:
Budget
Sort by:Popular Today
29061 - 29080 of 4,394,473 photos
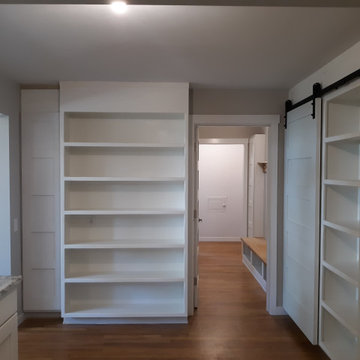
pantry area of new kitchen
Example of a mid-sized trendy medium tone wood floor kitchen design in Cleveland with shaker cabinets, white cabinets, quartz countertops, gray backsplash and gray countertops
Example of a mid-sized trendy medium tone wood floor kitchen design in Cleveland with shaker cabinets, white cabinets, quartz countertops, gray backsplash and gray countertops
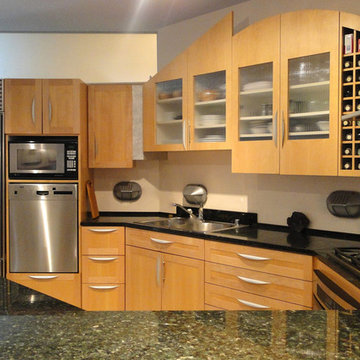
photographer: Becky Behling
Raised dishwasher to the right of the refrigerator makes it easier on aging backs to use.
Kitchen - contemporary kitchen idea in Other
Kitchen - contemporary kitchen idea in Other
Find the right local pro for your project
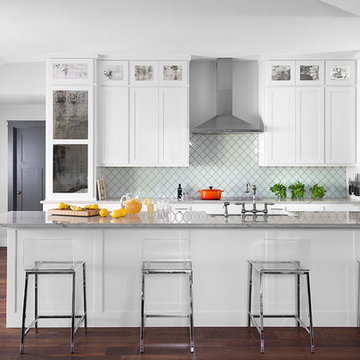
Transitional galley dark wood floor open concept kitchen photo in Austin with shaker cabinets, white cabinets, stainless steel appliances, an island and white backsplash
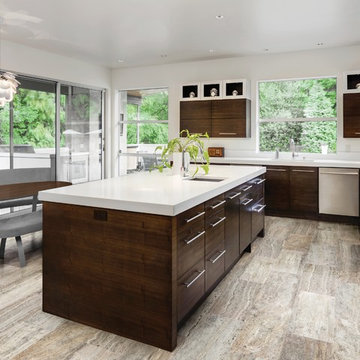
Example of a trendy l-shaped eat-in kitchen design in Philadelphia with an undermount sink, flat-panel cabinets, dark wood cabinets, window backsplash, stainless steel appliances and an island
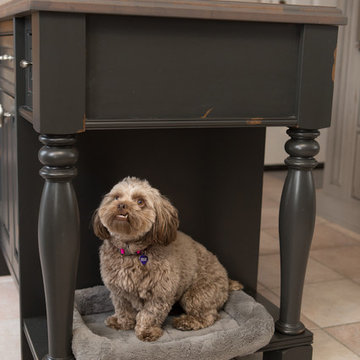
Project by Advance Design Studio
Photography by Joe Nowak
Kitchen Design by Michelle Lecinski
Eat-in kitchen - large u-shaped porcelain tile and beige floor eat-in kitchen idea in Chicago with a farmhouse sink, raised-panel cabinets, distressed cabinets, granite countertops, beige backsplash, porcelain backsplash, stainless steel appliances, an island and black countertops
Eat-in kitchen - large u-shaped porcelain tile and beige floor eat-in kitchen idea in Chicago with a farmhouse sink, raised-panel cabinets, distressed cabinets, granite countertops, beige backsplash, porcelain backsplash, stainless steel appliances, an island and black countertops
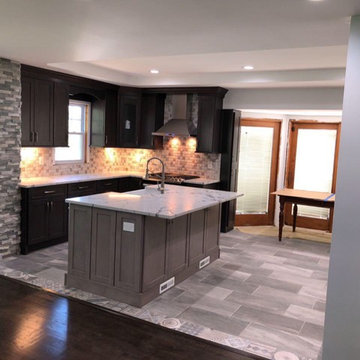
Complete kitchen renovation using fabuwood cabinetry.
Mid-sized minimalist kitchen photo in New York with shaker cabinets, dark wood cabinets, quartz countertops and an island
Mid-sized minimalist kitchen photo in New York with shaker cabinets, dark wood cabinets, quartz countertops and an island
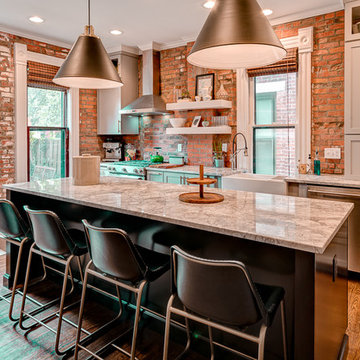
Sponsored
Columbus, OH
Hope Restoration & General Contracting
Columbus Design-Build, Kitchen & Bath Remodeling, Historic Renovations
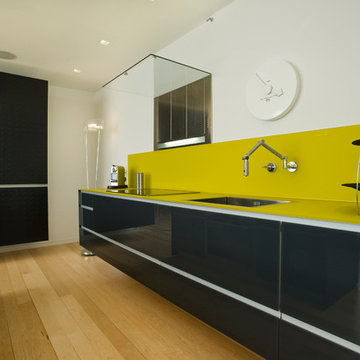
Trendy kitchen photo in Boston with an undermount sink, flat-panel cabinets, black cabinets, yellow backsplash, paneled appliances and yellow countertops
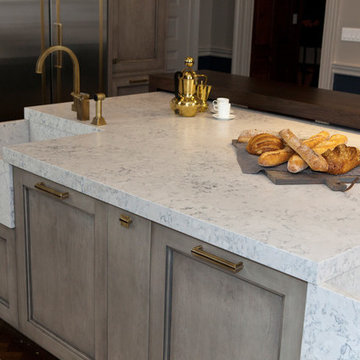
Example of a mid-sized classic dark wood floor and brown floor open concept kitchen design in New York with a farmhouse sink, recessed-panel cabinets, medium tone wood cabinets, quartz countertops, stainless steel appliances and an island
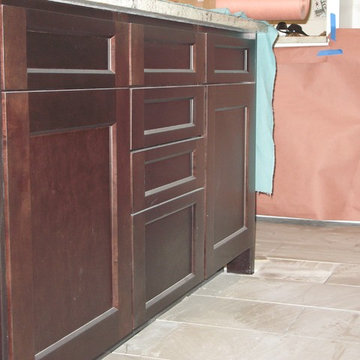
Side view of the new island, in dark expresso
Kitchen - transitional kitchen idea in Phoenix
Kitchen - transitional kitchen idea in Phoenix
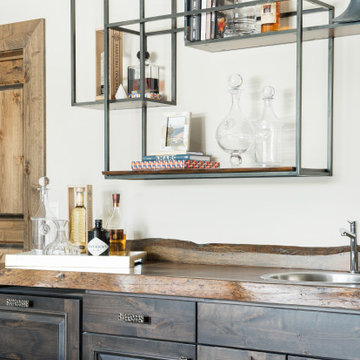
Inspiration for a large timeless eat-in kitchen remodel in Other with a drop-in sink, raised-panel cabinets, dark wood cabinets, wood countertops, brown backsplash, wood backsplash and brown countertops

The owners of this Berkeley home wanted a kitchen that fit their personalities, something industrial and modern with natural materials to add warmth.
Photo Credit: Michael Hospelt
Kitchen Ideas & Designs

Sponsored
Sunbury, OH
J.Holderby - Renovations
Franklin County's Leading General Contractors - 2X Best of Houzz!
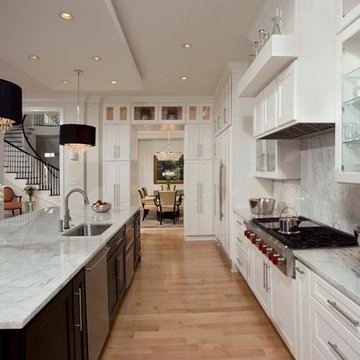
The simple use of black and white…classic, timeless, elegant. No better words could describe the renovation of this kitchen, dining room and seating area.
First, an amazing wall of custom cabinets was installed. The home’s 10’ ceilings provided a nice opportunity to stack up decorative glass cabinetry and highly crafted crown moldings on top, while maintaining a considerable amount of cabinetry just below it. The custom-made brush stroke finished cabinetry is highlighted by a chimney-style wood hood surround with leaded glass cabinets. Custom display cabinets with leaded glass also separate the kitchen from the dining room.
Next, the homeowner installed a 5’ x 14’ island finished in black. It houses the main sink with a pedal style control disposal, dishwasher, microwave, second bar sink, beverage center refrigerator and still has room to sit five to six people. The hardwood floor in the kitchen and family room matches the rest of the house.
The homeowner wanted to use a very selective white quartzite stone for counters and backsplash to add to the brightness of their kitchen. Contemporary chandeliers over the island are timeless and elegant. High end appliances covered by custom panels are part of this featured project, both to satisfy the owner’s needs and to implement the classic look desired for this kitchen.
Beautiful dining and living areas surround this kitchen. All done in a contemporary style to create a seamless design and feel the owner had in mind.
1454






