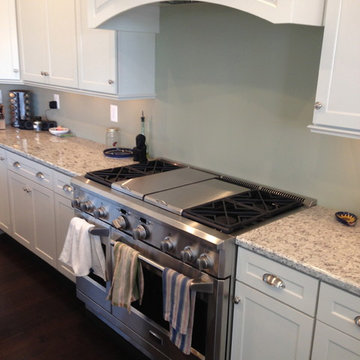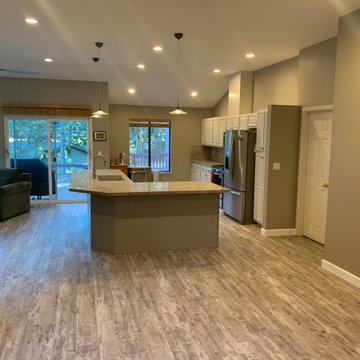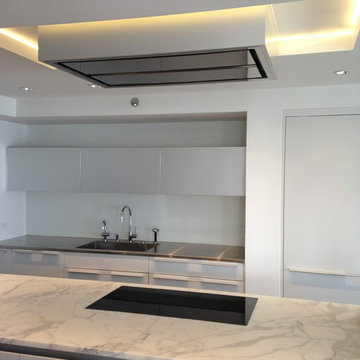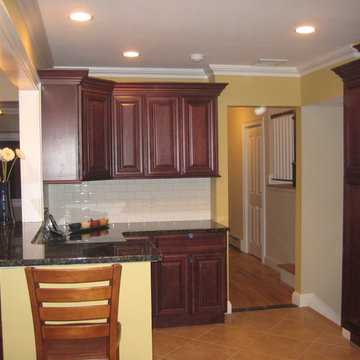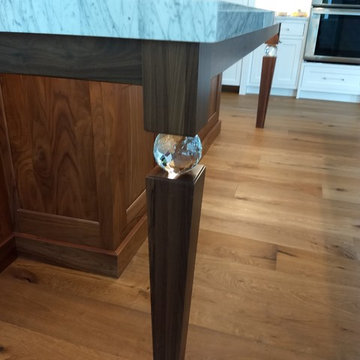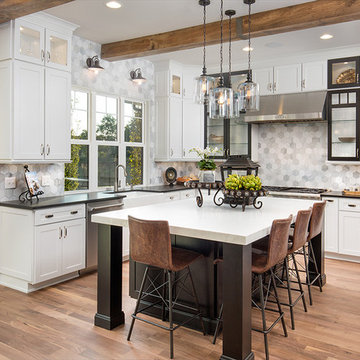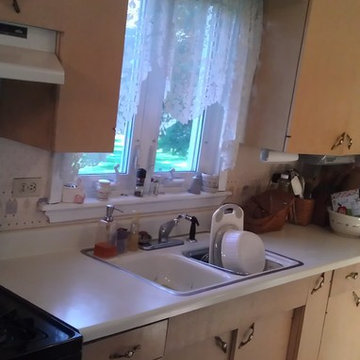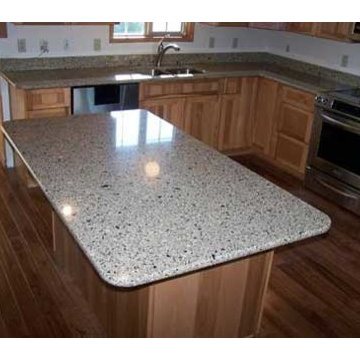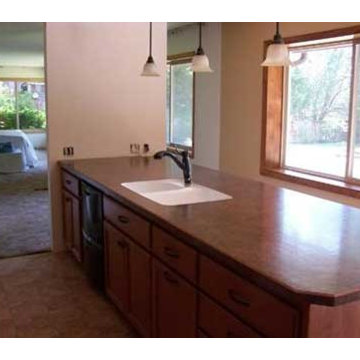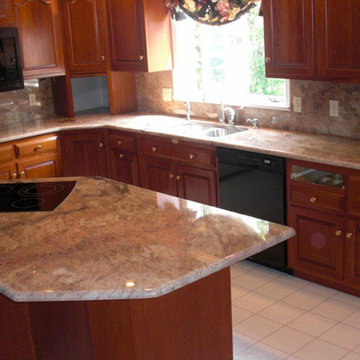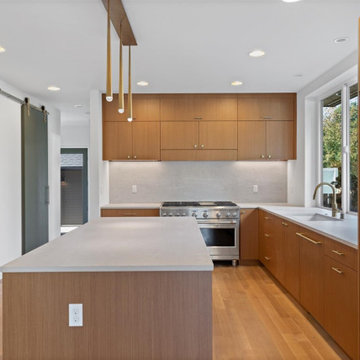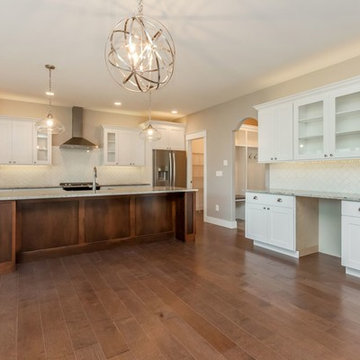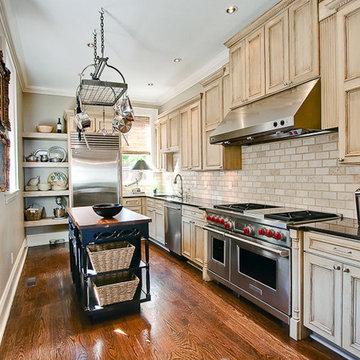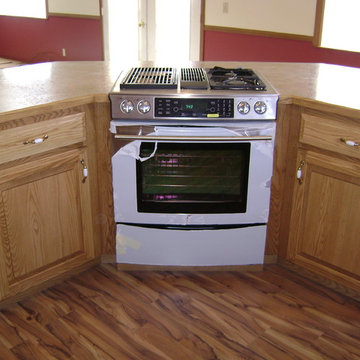Kitchen Ideas & Designs
Refine by:
Budget
Sort by:Popular Today
31561 - 31580 of 4,393,898 photos
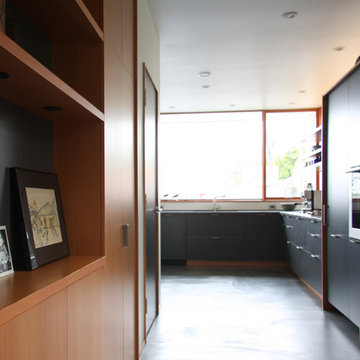
Henrybuilt
Eat-in kitchen - modern u-shaped concrete floor and gray floor eat-in kitchen idea in Seattle with an undermount sink, flat-panel cabinets, light wood cabinets, gray backsplash, paneled appliances and a peninsula
Eat-in kitchen - modern u-shaped concrete floor and gray floor eat-in kitchen idea in Seattle with an undermount sink, flat-panel cabinets, light wood cabinets, gray backsplash, paneled appliances and a peninsula
Find the right local pro for your project
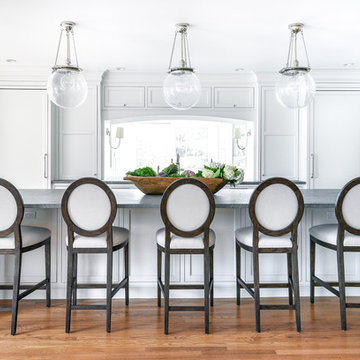
Large transitional l-shaped light wood floor eat-in kitchen photo in Philadelphia with a farmhouse sink, flat-panel cabinets, white cabinets, soapstone countertops, white backsplash, ceramic backsplash, paneled appliances, an island and gray countertops
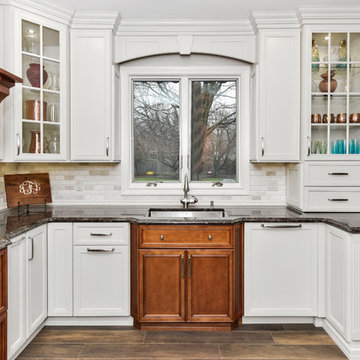
Example of a mid-sized transitional l-shaped porcelain tile and brown floor eat-in kitchen design in New York with an undermount sink, recessed-panel cabinets, white cabinets, granite countertops, white backsplash, porcelain backsplash, stainless steel appliances, a peninsula and brown countertops
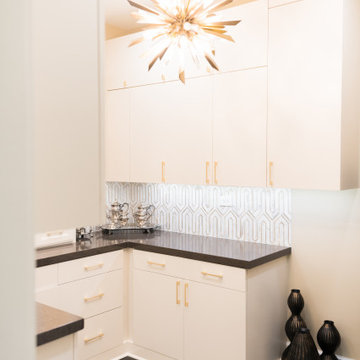
Large transitional u-shaped dark wood floor and black floor kitchen pantry photo in New Orleans with flat-panel cabinets, white cabinets, quartz countertops, gray backsplash, marble backsplash and brown countertops
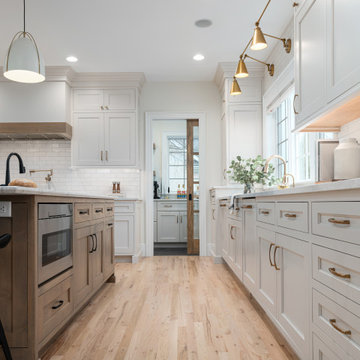
Sponsored
Columbus, OH
Dave Fox Design Build Remodelers
Columbus Area's Luxury Design Build Firm | 17x Best of Houzz Winner!
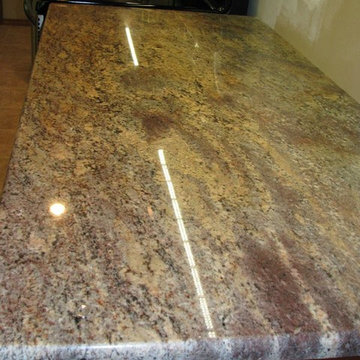
Inspiration for a mid-sized timeless linoleum floor enclosed kitchen remodel in Other with an undermount sink, raised-panel cabinets, red cabinets, granite countertops, brown backsplash, glass tile backsplash, stainless steel appliances and an island
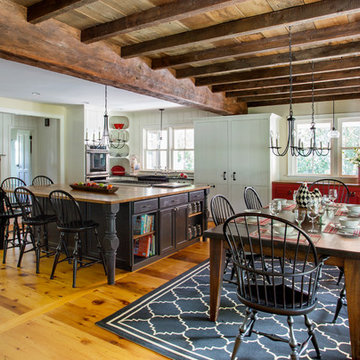
When Cummings Architects first met with the owners of this understated country farmhouse, the building’s layout and design was an incoherent jumble. The original bones of the building were almost unrecognizable. All of the original windows, doors, flooring, and trims – even the country kitchen – had been removed. Mathew and his team began a thorough design discovery process to find the design solution that would enable them to breathe life back into the old farmhouse in a way that acknowledged the building’s venerable history while also providing for a modern living by a growing family.
The redesign included the addition of a new eat-in kitchen, bedrooms, bathrooms, wrap around porch, and stone fireplaces. To begin the transforming restoration, the team designed a generous, twenty-four square foot kitchen addition with custom, farmers-style cabinetry and timber framing. The team walked the homeowners through each detail the cabinetry layout, materials, and finishes. Salvaged materials were used and authentic craftsmanship lent a sense of place and history to the fabric of the space.
The new master suite included a cathedral ceiling showcasing beautifully worn salvaged timbers. The team continued with the farm theme, using sliding barn doors to separate the custom-designed master bath and closet. The new second-floor hallway features a bold, red floor while new transoms in each bedroom let in plenty of light. A summer stair, detailed and crafted with authentic details, was added for additional access and charm.
Finally, a welcoming farmer’s porch wraps around the side entry, connecting to the rear yard via a gracefully engineered grade. This large outdoor space provides seating for large groups of people to visit and dine next to the beautiful outdoor landscape and the new exterior stone fireplace.
Though it had temporarily lost its identity, with the help of the team at Cummings Architects, this lovely farmhouse has regained not only its former charm but also a new life through beautifully integrated modern features designed for today’s family.
Photo by Eric Roth
Kitchen Ideas & Designs
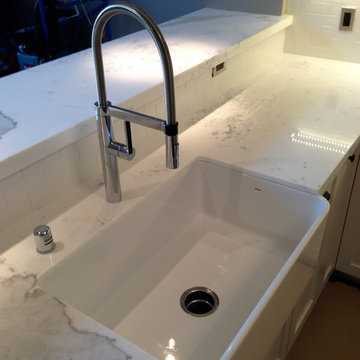
David Farrell
Inspiration for a modern eat-in kitchen remodel in San Francisco with a farmhouse sink, glass-front cabinets, white cabinets, marble countertops, white backsplash, subway tile backsplash and white appliances
Inspiration for a modern eat-in kitchen remodel in San Francisco with a farmhouse sink, glass-front cabinets, white cabinets, marble countertops, white backsplash, subway tile backsplash and white appliances
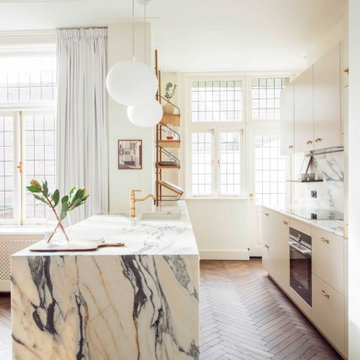
Open concept kitchen - mid-sized eclectic single-wall medium tone wood floor and brown floor open concept kitchen idea in Columbus with an undermount sink, flat-panel cabinets, white cabinets, marble countertops, white backsplash, marble backsplash, stainless steel appliances, an island and white countertops
1579






