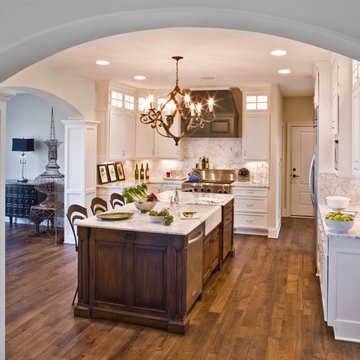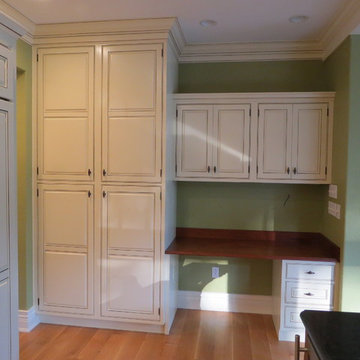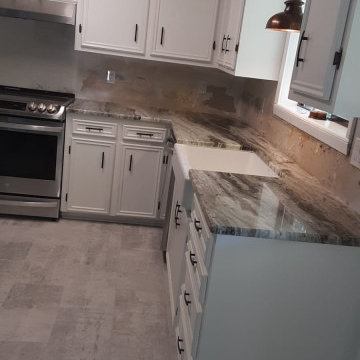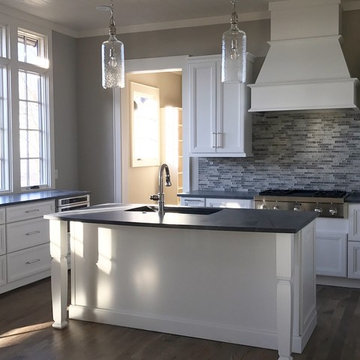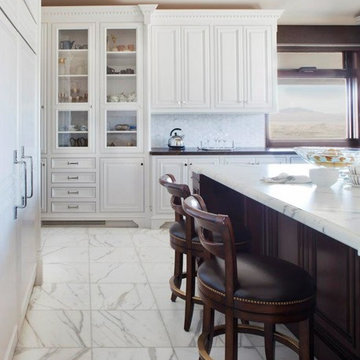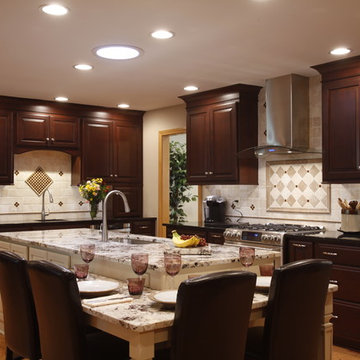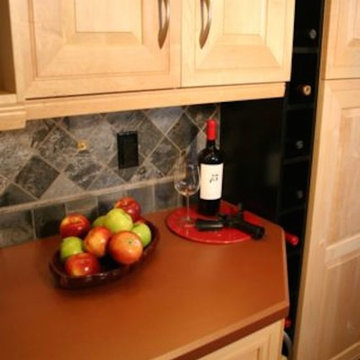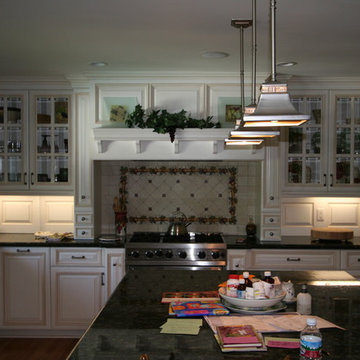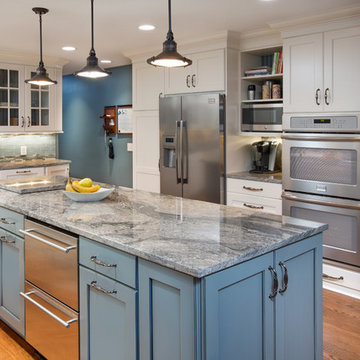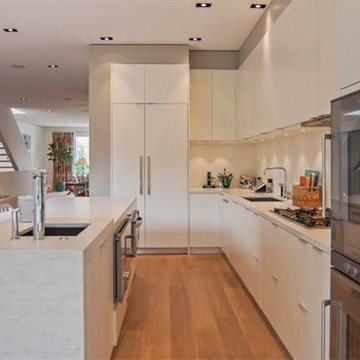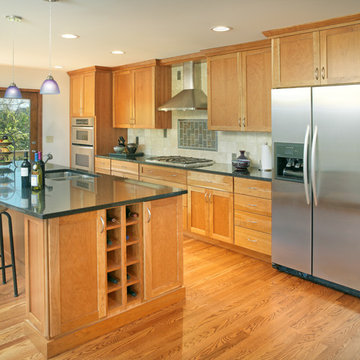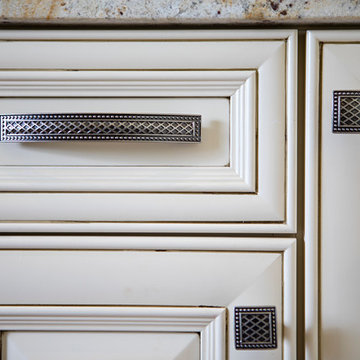Kitchen Ideas & Designs
Refine by:
Budget
Sort by:Popular Today
33041 - 33060 of 4,398,997 photos
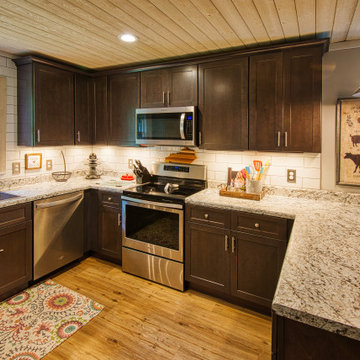
Countertop material: Laminate
Countertop brand: Formica
Countertop name: White Ice
Open concept kitchen - mid-sized transitional u-shaped light wood floor and brown floor open concept kitchen idea in Other with a drop-in sink, shaker cabinets, gray cabinets, laminate countertops, white backsplash, subway tile backsplash, stainless steel appliances, a peninsula and white countertops
Open concept kitchen - mid-sized transitional u-shaped light wood floor and brown floor open concept kitchen idea in Other with a drop-in sink, shaker cabinets, gray cabinets, laminate countertops, white backsplash, subway tile backsplash, stainless steel appliances, a peninsula and white countertops
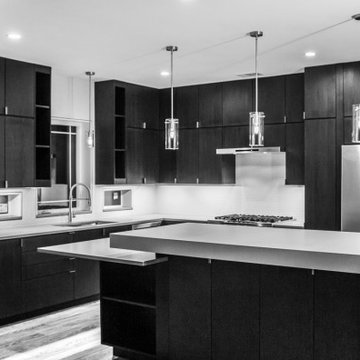
This project features some unique design elements that make it a truly unique space. It was a great project to work on and in the end all the finished and the design make this a truly great kitchen.
The floating island is just one of the key features that seem to just pull you into the space. The island has two different levels which is a great way to separate the dining area from the kitchen.
Find the right local pro for your project
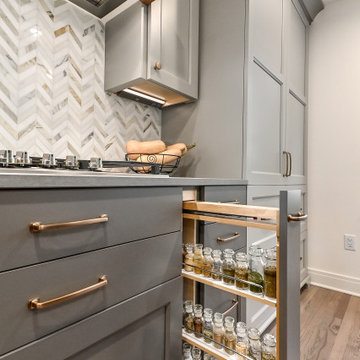
Creating a space to entertain was the top priority in this Mukwonago kitchen remodel. The homeowners wanted seating and counter space for hosting parties and watching sports. By opening the dining room wall, we extended the kitchen area. We added an island and custom designed furniture-style bar cabinet with retractable pocket doors. A new awning window overlooks the backyard and brings in natural light. Many in-cabinet storage features keep this kitchen neat and organized.
Bar Cabinet
The furniture-style bar cabinet has retractable pocket doors and a drop-in quartz counter. The homeowners can entertain in style, leaving the doors open during parties. Guests can grab a glass of wine or make a cocktail right in the cabinet.
Outlet Strips
Outlet strips on the island and peninsula keeps the end panels of the island and peninsula clean. The outlet strips also gives them options for plugging in appliances during parties.
Modern Farmhouse Design
The design of this kitchen is modern farmhouse. The materials, patterns, color and texture define this space. We used shades of golds and grays in the cabinetry, backsplash and hardware. The chevron backsplash and shiplap island adds visual interest.
Custom Cabinetry
This kitchen features frameless custom cabinets with light rail molding. It’s designed to hide the under cabinet lighting and angled plug molding. Putting the outlets under the cabinets keeps the backsplash uninterrupted.
Storage Features
Efficient storage and organization was important to these homeowners.
We opted for deep drawers to allow for easy access to stacks of dishes and bowls.
Under the cooktop, we used custom drawer heights to meet the homeowners’ storage needs.
A third drawer was added next to the spice drawer rollout.
Narrow pullout cabinets on either side of the cooktop for spices and oils.
The pantry rollout by the double oven rotates 90 degrees.
Other Updates
Staircase – We updated the staircase with a barn wood newel post and matte black balusters
Fireplace – We whitewashed the fireplace and added a barn wood mantel and pilasters.
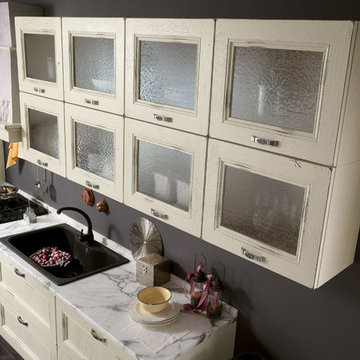
Contemporary Kitchen Design by Spar, Italy
Request a free estimate for your Kitchen Design and Remodeling project within NYC, NY, CT, NJ, PA.
You can customize this kitchen according to your space and needs and discover many others proposals.
Visit our retail store or contact us at 877-777-3771, a furniture consultant will design with you your ideal kitchen.
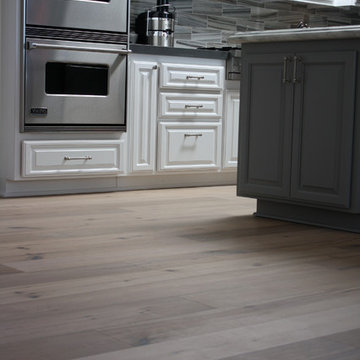
Captured & Company
Open concept kitchen - large contemporary single-wall light wood floor open concept kitchen idea in San Diego with an island, shaker cabinets, gray cabinets, marble countertops, gray backsplash, stone tile backsplash, stainless steel appliances and an undermount sink
Open concept kitchen - large contemporary single-wall light wood floor open concept kitchen idea in San Diego with an island, shaker cabinets, gray cabinets, marble countertops, gray backsplash, stone tile backsplash, stainless steel appliances and an undermount sink
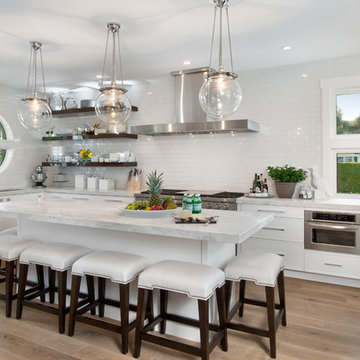
Trendy l-shaped medium tone wood floor and brown floor kitchen photo in Miami with flat-panel cabinets, white cabinets, white backsplash, subway tile backsplash, stainless steel appliances, an island and white countertops
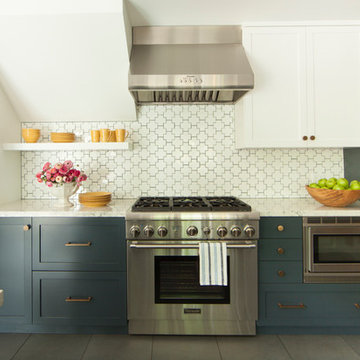
Example of a transitional gray floor kitchen design in Los Angeles with shaker cabinets, white backsplash and stainless steel appliances
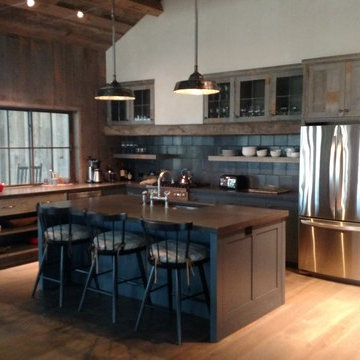
Great project with Miller-Roodell Architects, Ltd and Abby Hetherington Interiors!
Kitchen - rustic kitchen idea in Other
Kitchen - rustic kitchen idea in Other
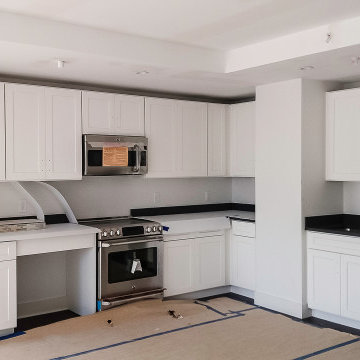
Touch-up process underway.
Example of a huge minimalist l-shaped dark wood floor and brown floor eat-in kitchen design with an undermount sink, shaker cabinets, white cabinets, stainless steel appliances, no island, granite countertops and black countertops
Example of a huge minimalist l-shaped dark wood floor and brown floor eat-in kitchen design with an undermount sink, shaker cabinets, white cabinets, stainless steel appliances, no island, granite countertops and black countertops
Kitchen Ideas & Designs

Kitchen - french country l-shaped dark wood floor, brown floor and vaulted ceiling kitchen idea in Phoenix with raised-panel cabinets, beige cabinets, beige backsplash, stainless steel appliances, an island and beige countertops
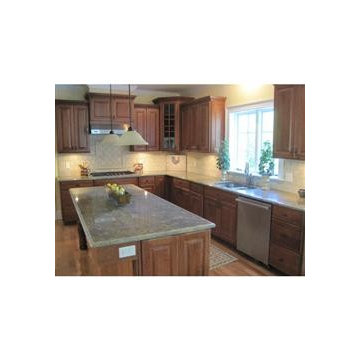
Abbott Street New Construction Needham - Kitchen with Custom Cherry Cabinets
Elegant kitchen photo in Boston
Elegant kitchen photo in Boston
1653






