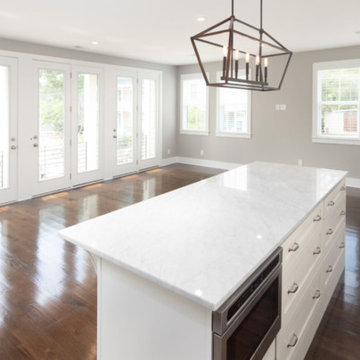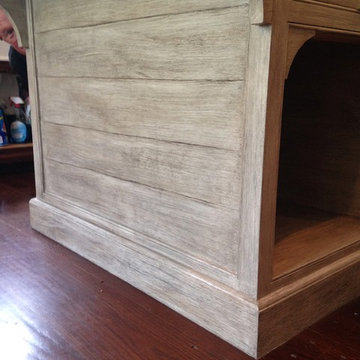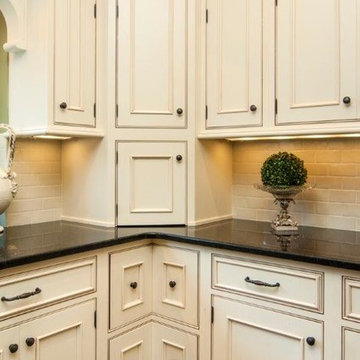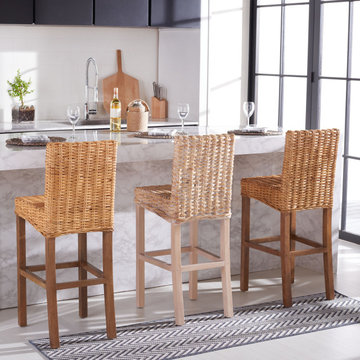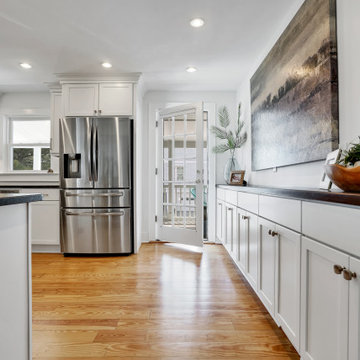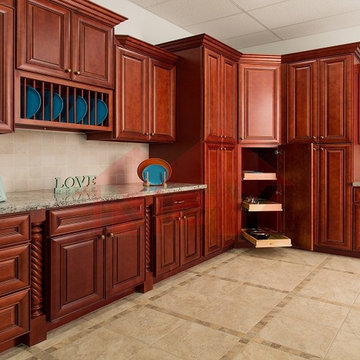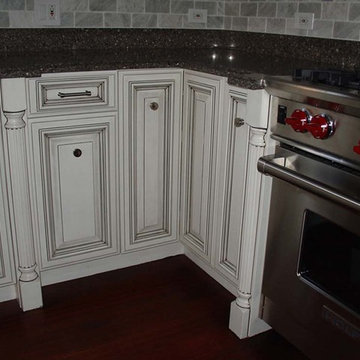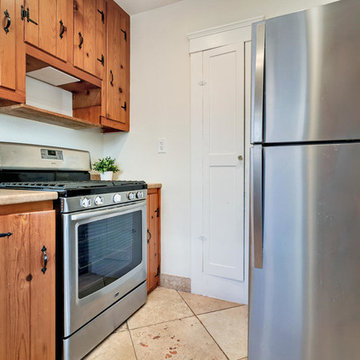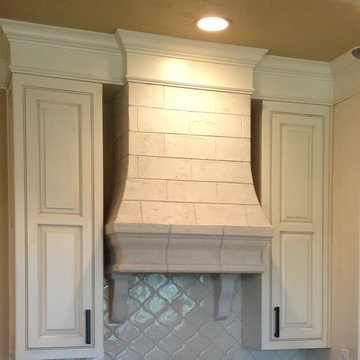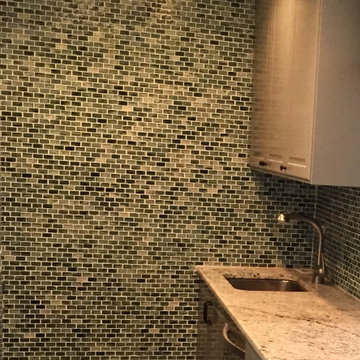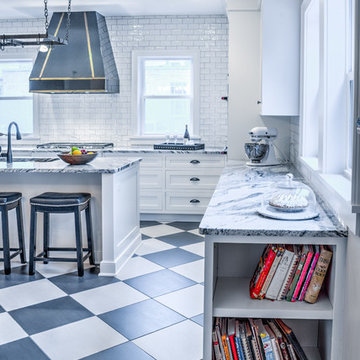Kitchen Ideas & Designs
Refine by:
Budget
Sort by:Popular Today
34181 - 34200 of 4,394,557 photos
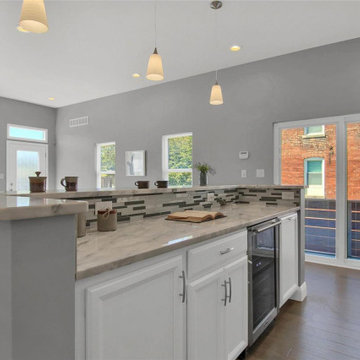
Large transitional l-shaped laminate floor and brown floor kitchen photo in St Louis with flat-panel cabinets, white cabinets, quartz countertops, multicolored backsplash, stainless steel appliances, an island and white countertops

“My desire was to create an IKEA kitchen that was functional, gorgeous to entertain in and felt like home,” he says. The project was part of a larger remodel of his home – which included the bathroom – and required a lot of dedication to complete. In fact, Seth spent a ton of time researching images on HOUZZ, Pinterest and Google photos, and remained very involved throughout the entire process, assembling over 200 cabinetry boxes! “Getting photos of my vision was paramount to explain to the IKEA team and the IKD team as well as my contractors to ensure the project would be completed to my vision,” he says. Specifically, Seth selected IKEA’s GRIMSLOV cabinetry in off white along with IKEA’s SEKTION cabinetry framework throughout the kitchen. To complement the existing Whirlpool refrigerator, he selected a Whirlpool gas stove, hood and dishwasher, and combined those with quartz countertops for warmth.
Find the right local pro for your project
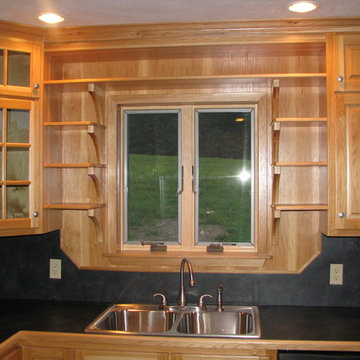
Example of a classic kitchen design in New York with raised-panel cabinets, light wood cabinets, laminate countertops and black backsplash
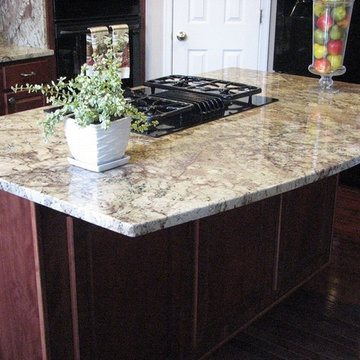
Eat-in kitchen - large transitional dark wood floor eat-in kitchen idea in DC Metro with an island, a double-bowl sink, raised-panel cabinets, red cabinets, granite countertops, beige backsplash and black appliances
Reload the page to not see this specific ad anymore
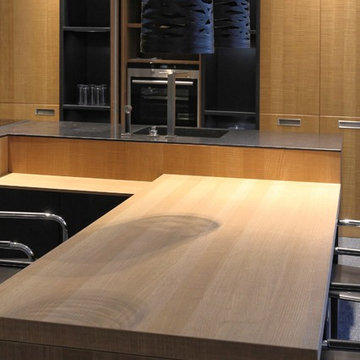
Thin and thick countertops,
The oven is showing in this picture.
Inspiration for a modern kitchen remodel in San Francisco
Inspiration for a modern kitchen remodel in San Francisco
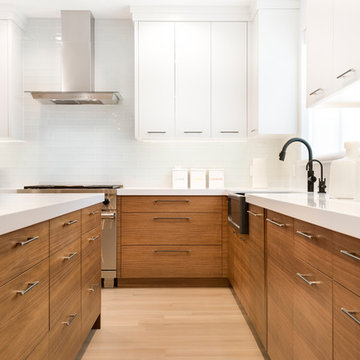
Meagan Larson
Example of a trendy kitchen design in Salt Lake City with flat-panel cabinets, medium tone wood cabinets and an island
Example of a trendy kitchen design in Salt Lake City with flat-panel cabinets, medium tone wood cabinets and an island

The new owners wanted a combined family room and kitchen with vistas of Glover Archbold Park which is just behind their house. The original kitchen was interior and was only about 8’ x 8’ in size. We took the existing first floor space that was a small kitchen, family room, half bath and entry foyer and moved the kitchen. We removed structural bearing walls and replaced them with a steel structural beam to open up a 20’ x 20’ space that became a kitchen/breakfast/family room area. The previous small glass family room used single glazed glass windows and door. . The cabinetry feels like pieces of furniture rather than wall-to-wall kitchen cabinets. We also built a built in hutch that separates the kitchen/family room from the dining room. The kitchen design is a classic modern design.
Photographer: Sam Kittner
Reload the page to not see this specific ad anymore
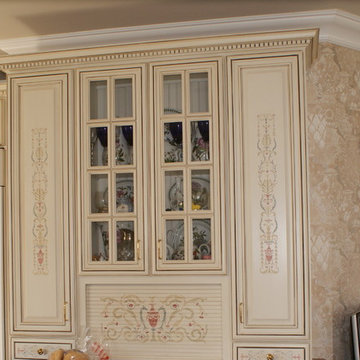
Updated Cabinets with stencil and aging
Inspiration for a timeless kitchen remodel in New York
Inspiration for a timeless kitchen remodel in New York
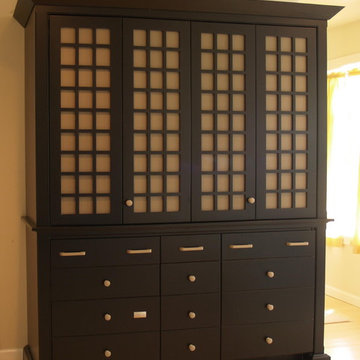
This all-in-one kitchenette can be used as a secondary kitchen or even the main kitchen in one room living environments like studio apartments etc. This Mini-Kitchen Armoire is so special because it does not need to look like an exposed kitchen all the time. Designed for a contemporary New Jersey shore vacation home, it functions as the second floor auxiliary kitchen for an entertainment room that features a black and tan color scheme (black furniture, blonde wood floors). The Midnight Black compact kitchen features Taupe accents for a strikingly bold but elegant appearance. Its grid style doors (designed to resemble a tall ship’s deck hatches) lend a nautical appearance to the piece, complementing the room’s minimalist design.
Photo by David Beer
Kitchen Ideas & Designs
Reload the page to not see this specific ad anymore
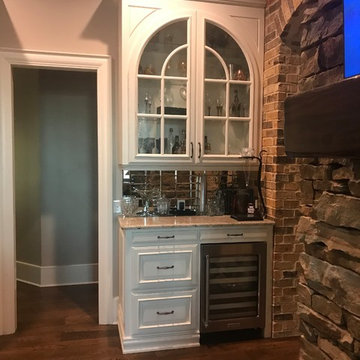
Home bar - large traditional dark wood floor home bar idea in Jackson with an undermount sink, raised-panel cabinets, distressed cabinets and granite countertops
1710






