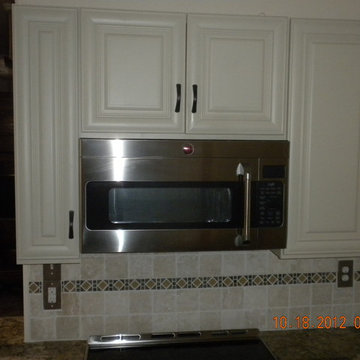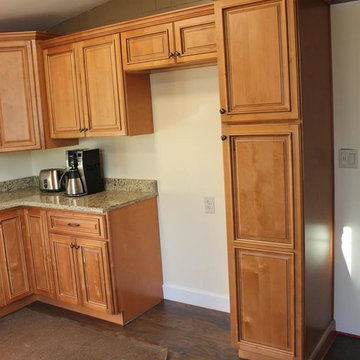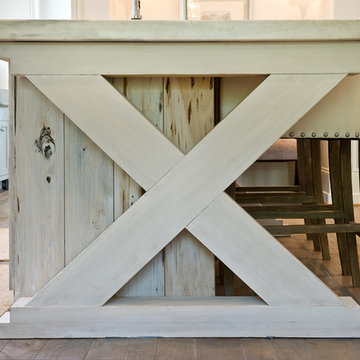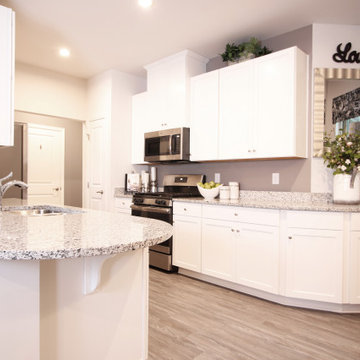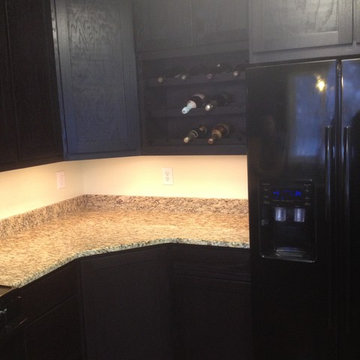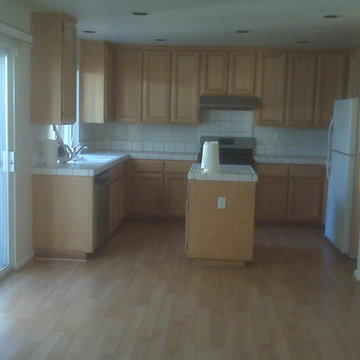Kitchen Ideas & Designs
Refine by:
Budget
Sort by:Popular Today
34581 - 34600 of 4,394,046 photos
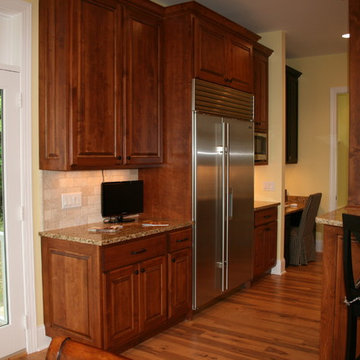
Calybr Homes is truly focused on custom residential homes here in the Grand Traverse Region. We are CUSTOMER DRIVEN! By listening to our customers needs, wants and desires while still staying within a specified budget. Building family dreams one custom home at a time!
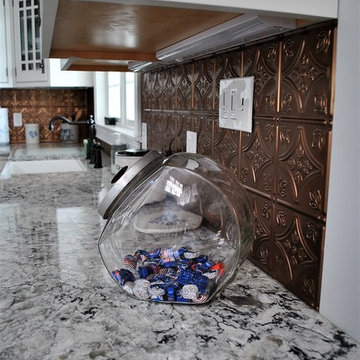
Gray floor open concept kitchen photo in Indianapolis with white cabinets, metallic backsplash, stainless steel appliances, no island and gray countertops
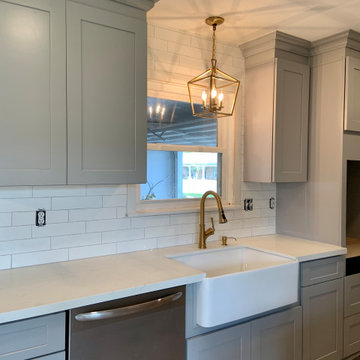
Inspiration for a brick floor and multicolored floor kitchen remodel in New Orleans with shaker cabinets, white backsplash, subway tile backsplash and an island
Find the right local pro for your project
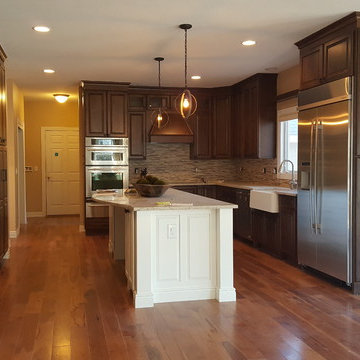
Full kitchen remodel that included all new cabinets, countertops, backsplash, and lighting. Also included drywall, paint and new hardwood throughout.
Example of a transitional kitchen design in Denver
Example of a transitional kitchen design in Denver
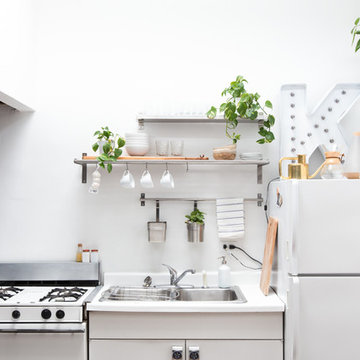
Carolina Rodriguez
Example of a danish single-wall kitchen design in Chicago with a double-bowl sink, white appliances, no island and open cabinets
Example of a danish single-wall kitchen design in Chicago with a double-bowl sink, white appliances, no island and open cabinets
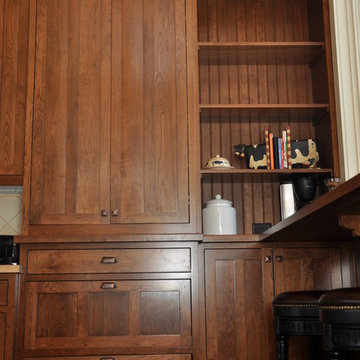
Example of a large trendy l-shaped eat-in kitchen design in Burlington with flat-panel cabinets, marble countertops and an island
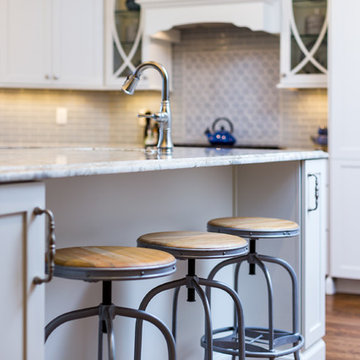
Sponsored
Columbus, OH
Trish Takacs Design
Award Winning & Highly Skilled Kitchen & Bath Designer in Columbus
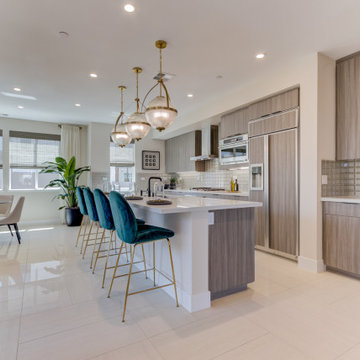
Nuevo in Santa Clara offers 41 E-States (4-story single-family homes), 114 E-Towns (3-4-story townhomes), and 176 Terraces (2-3-story townhomes) with up to 4 bedrooms and up to approximately 2,990 square feet.
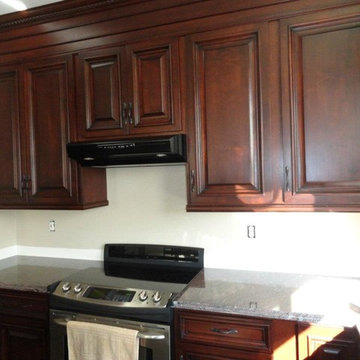
Inspiration for a kitchen remodel in Phoenix with raised-panel cabinets, dark wood cabinets, granite countertops and stainless steel appliances
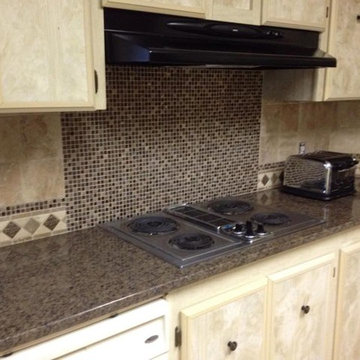
Mid-sized transitional kitchen photo in Boise with flat-panel cabinets, light wood cabinets, brown backsplash, ceramic backsplash and stainless steel appliances
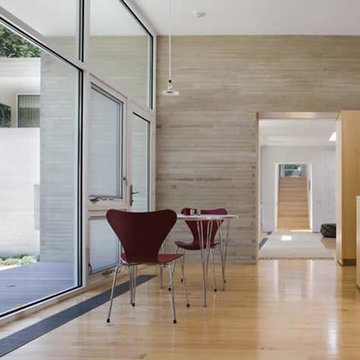
Holley House location: Garrison, NY size: 7,000 s.f. date: completed 2006 contact: hMa hanrahanMeyers architects The client commissioned hanrahanMeyers to design a 7,000 square foot house on a wooded site. The house is a second home for this client whose primary residence is a loft in lower Manhattan. The loft was featured at the Un-Private House show at MoMA, and which traveled internationally. The house program includes a master bedroom suite in a separate pavilion; an entrance pavilion with two guest bedrooms and media room; and a third pavilion with living room, dining, and kitchen. Two stone walls are the main elements of the house, defining and separating the master bedroom suite from the entry area and marking the edge to the public spaces: living, dining, and kitchen. South of the house is a pool and a pool house. The house was designed to be part of its site, incorporating wood, stone, and water to create a quiet and restful retreat from New York City.
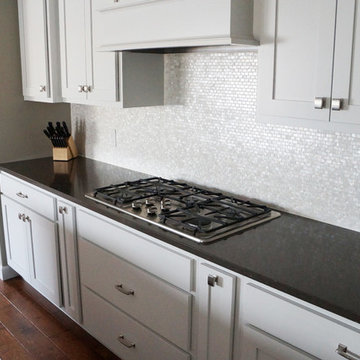
Kitchen - coastal kitchen idea in Boston with white cabinets, granite countertops, white backsplash, mosaic tile backsplash and stainless steel appliances
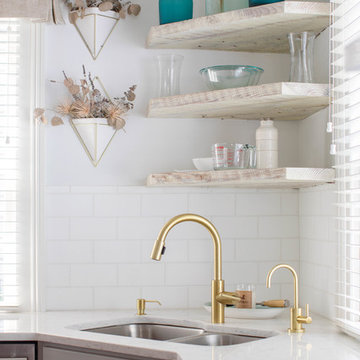
Photo: Margaret Wright © 2018 Houzz
Inspiration for a timeless kitchen remodel in Charleston
Inspiration for a timeless kitchen remodel in Charleston
Kitchen Ideas & Designs

Sponsored
Over 300 locations across the U.S.
Schedule Your Free Consultation
Ferguson Bath, Kitchen & Lighting Gallery
Ferguson Bath, Kitchen & Lighting Gallery

Mid-sized transitional l-shaped dark wood floor enclosed kitchen photo in Hawaii with an undermount sink, raised-panel cabinets, dark wood cabinets, quartz countertops, white backsplash, glass tile backsplash, white appliances and no island
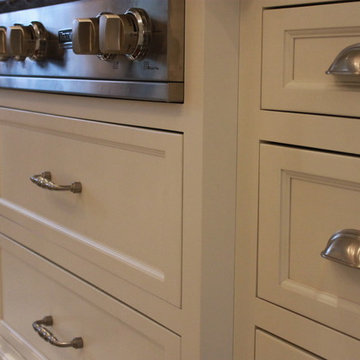
Matt Oberlander
Example of a large classic eat-in kitchen design in Minneapolis with recessed-panel cabinets, white cabinets, beige backsplash and cement tile backsplash
Example of a large classic eat-in kitchen design in Minneapolis with recessed-panel cabinets, white cabinets, beige backsplash and cement tile backsplash
1730






