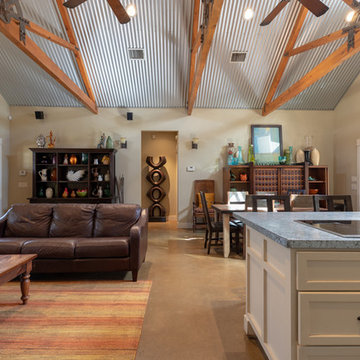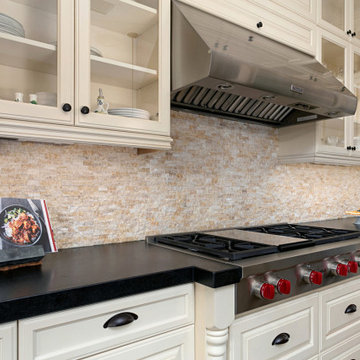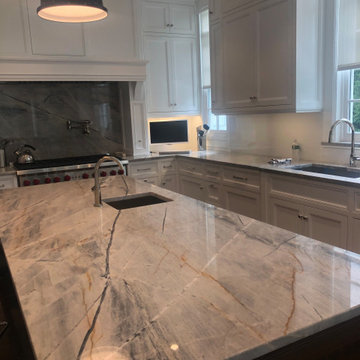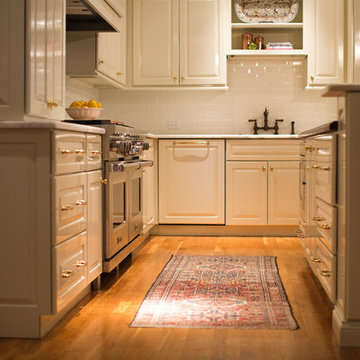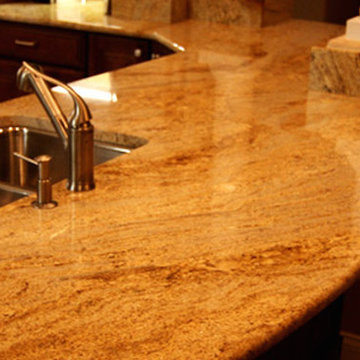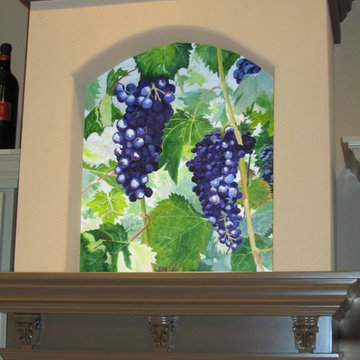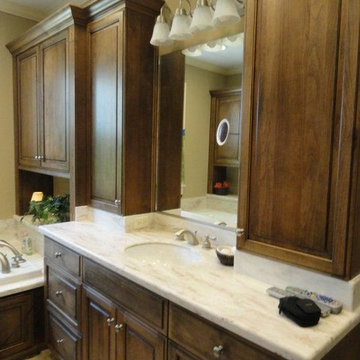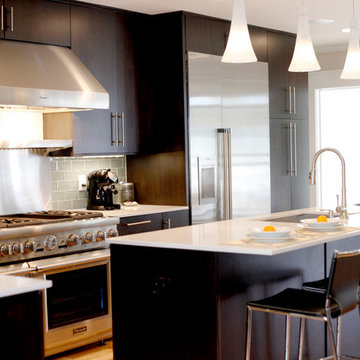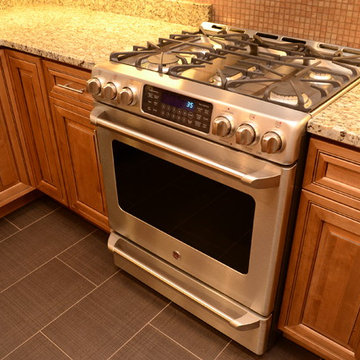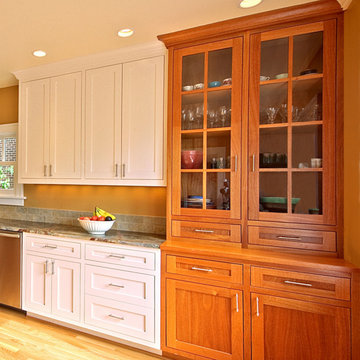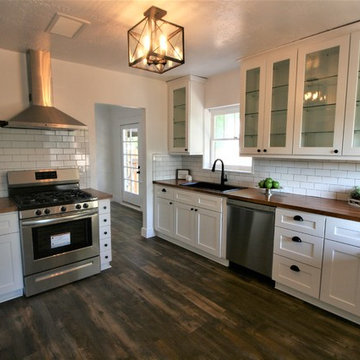Kitchen Ideas & Designs
Refine by:
Budget
Sort by:Popular Today
36381 - 36400 of 4,395,037 photos
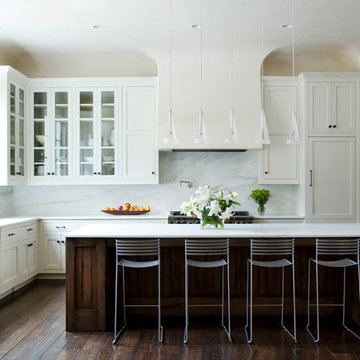
Erica George Pines
Kitchen pantry - large modern l-shaped dark wood floor kitchen pantry idea in Atlanta with a double-bowl sink, glass-front cabinets, brown cabinets, marble countertops, white backsplash, stone slab backsplash, stainless steel appliances and an island
Kitchen pantry - large modern l-shaped dark wood floor kitchen pantry idea in Atlanta with a double-bowl sink, glass-front cabinets, brown cabinets, marble countertops, white backsplash, stone slab backsplash, stainless steel appliances and an island
Find the right local pro for your project
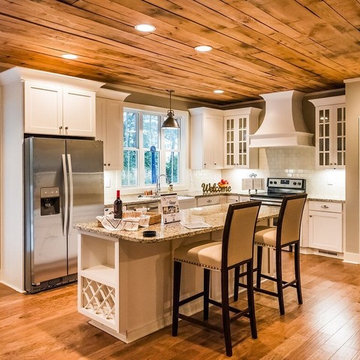
Inspiration for a mid-sized cottage u-shaped medium tone wood floor and brown floor kitchen pantry remodel in Atlanta with a farmhouse sink, recessed-panel cabinets, white cabinets, granite countertops, white backsplash, subway tile backsplash, stainless steel appliances, an island and multicolored countertops

Sponsored
Columbus, OH
Licensed Contractor with Multiple Award
RTS Home Solutions
BIA of Central Ohio Award Winning Contractor
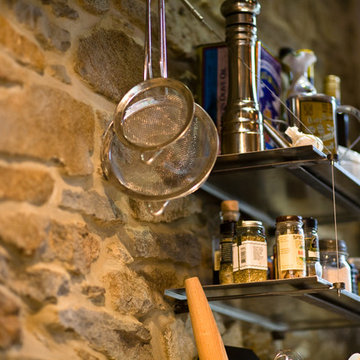
This project was a long labor of love. The clients adored this eclectic farm home from the moment they first opened the front door. They knew immediately as well that they would be making many careful changes to honor the integrity of its old architecture. The original part of the home is a log cabin built in the 1700’s. Several additions had been added over time. The dark, inefficient kitchen that was in place would not serve their lifestyle of entertaining and love of cooking well at all. Their wish list included large pro style appliances, lots of visible storage for collections of plates, silverware, and cookware, and a magazine-worthy end result in terms of aesthetics. After over two years into the design process with a wonderful plan in hand, construction began. Contractors experienced in historic preservation were an important part of the project. Local artisans were chosen for their expertise in metal work for one-of-a-kind pieces designed for this kitchen – pot rack, base for the antique butcher block, freestanding shelves, and wall shelves. Floor tile was hand chipped for an aged effect. Old barn wood planks and beams were used to create the ceiling. Local furniture makers were selected for their abilities to hand plane and hand finish custom antique reproduction pieces that became the island and armoire pantry. An additional cabinetry company manufactured the transitional style perimeter cabinetry. Three different edge details grace the thick marble tops which had to be scribed carefully to the stone wall. Cable lighting and lamps made from old concrete pillars were incorporated. The restored stone wall serves as a magnificent backdrop for the eye- catching hood and 60” range. Extra dishwasher and refrigerator drawers, an extra-large fireclay apron sink along with many accessories enhance the functionality of this two cook kitchen. The fabulous style and fun-loving personalities of the clients shine through in this wonderful kitchen. If you don’t believe us, “swing” through sometime and see for yourself! Matt Villano Photography
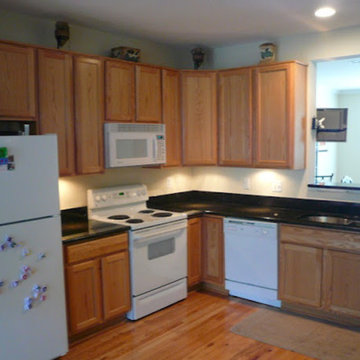
Example of a transitional kitchen design in DC Metro with beaded inset cabinets, light wood cabinets and an island
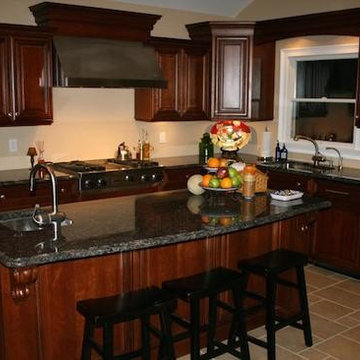
Inspiration for a kitchen remodel in New York with dark wood cabinets, granite countertops, stainless steel appliances and an island
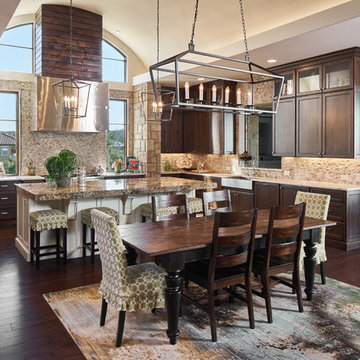
Matthew Niemann Photography
Mid-sized transitional u-shaped dark wood floor eat-in kitchen photo in Austin with shaker cabinets, dark wood cabinets, beige backsplash, stainless steel appliances, an island, a farmhouse sink, marble countertops and stone tile backsplash
Mid-sized transitional u-shaped dark wood floor eat-in kitchen photo in Austin with shaker cabinets, dark wood cabinets, beige backsplash, stainless steel appliances, an island, a farmhouse sink, marble countertops and stone tile backsplash
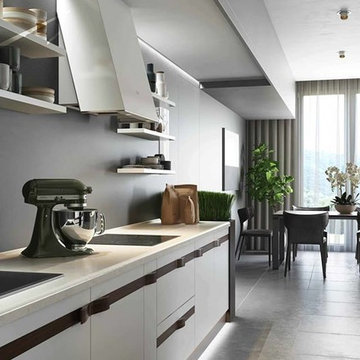
Our CGIFURNITURE 3D artists realistically depicted the modern Kitchen Set and also gave some emotional touches to these 3D images. The colors chosen by the authors look great. Snow white, some soft grays and splashes of bright green make the interior classy and vibrant. In addition, the strong points of the model with a multitude of views give customers a photoreal picture of how this Kitchen Set will look in the real life.
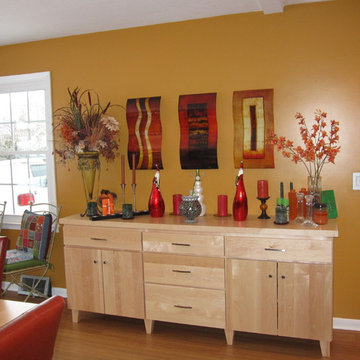
Contemporary Natural Maple Showplace Wood Cabinets. Milan Doors. Granite Counter tops.
Kitchen - contemporary kitchen idea in New York with an undermount sink, flat-panel cabinets, light wood cabinets, granite countertops and an island
Kitchen - contemporary kitchen idea in New York with an undermount sink, flat-panel cabinets, light wood cabinets, granite countertops and an island
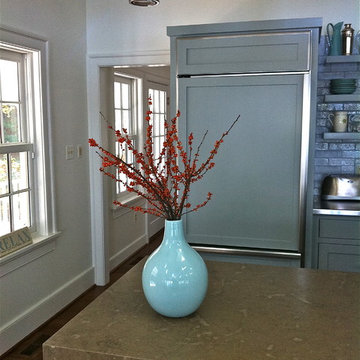
Transitional kitchen photo in DC Metro with shaker cabinets, blue cabinets, limestone countertops, blue backsplash and stainless steel appliances
Kitchen Ideas & Designs
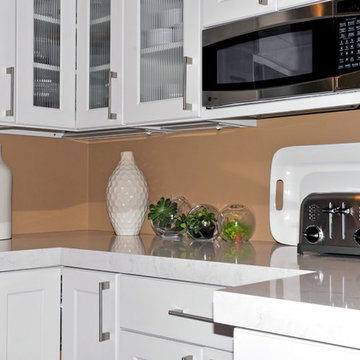
Sponsored
Columbus, OH
Dave Fox Design Build Remodelers
Columbus Area's Luxury Design Build Firm | 17x Best of Houzz Winner!

Italian farmhouse custom kitchen complete with hand carved wood details, flush marble island and quartz counter surfaces, faux finish cabinetry, clay ceiling and wall details, wolf, subzero and Miele appliances and custom light fixtures.
1820






